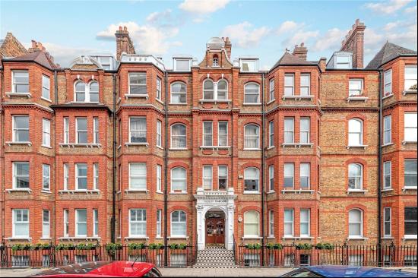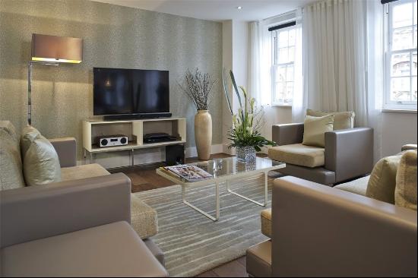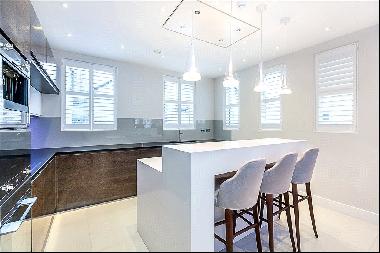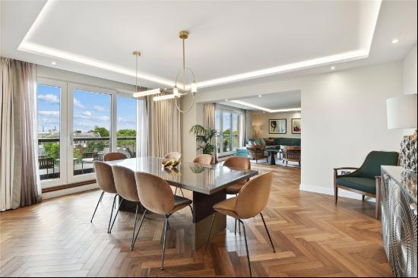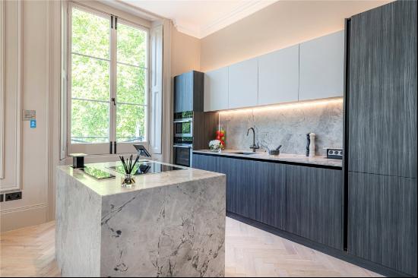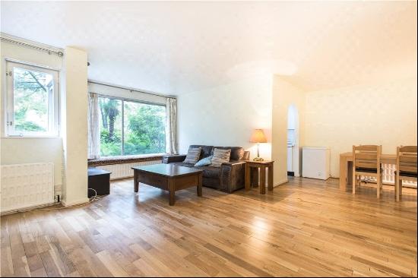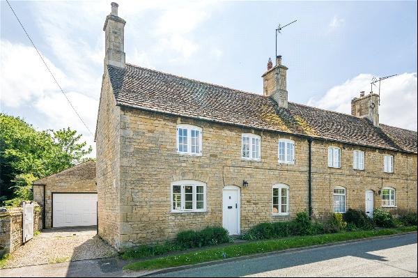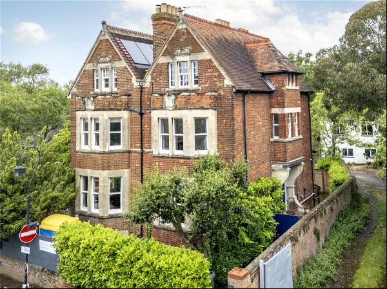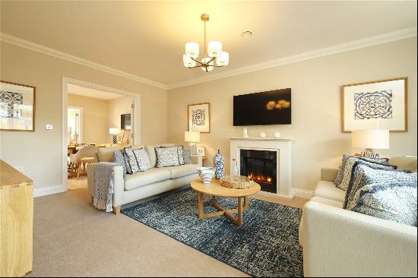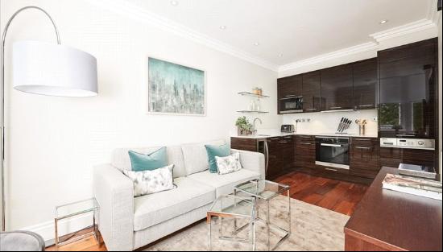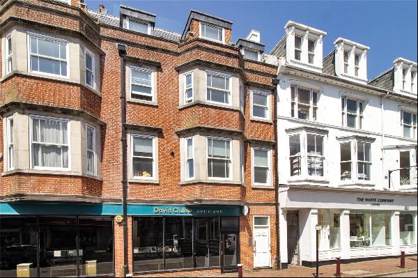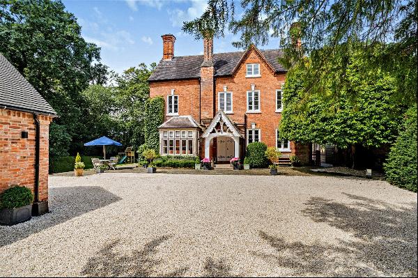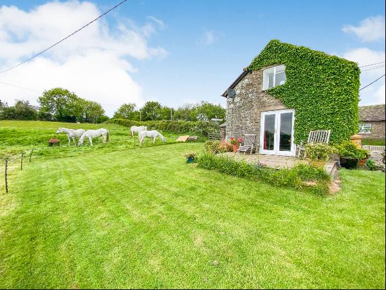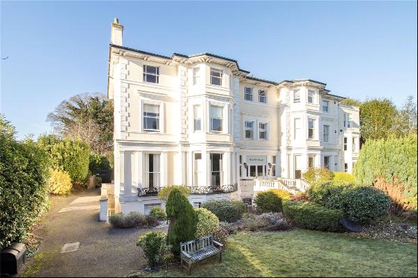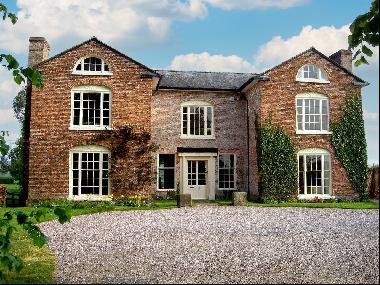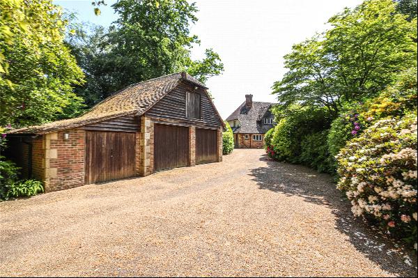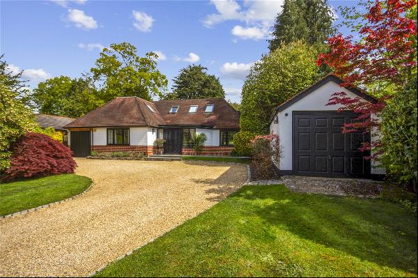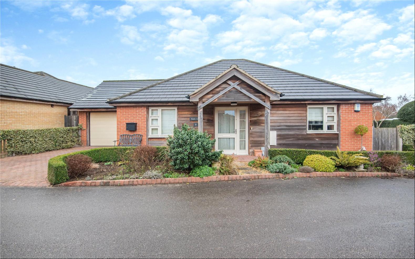
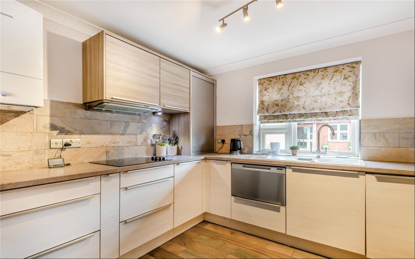
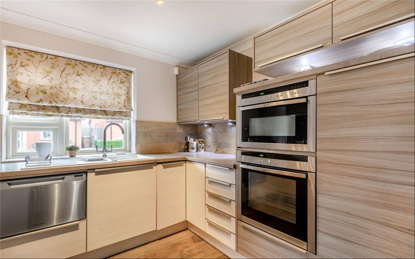
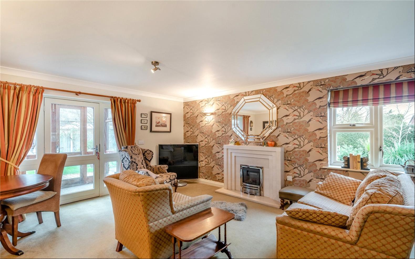
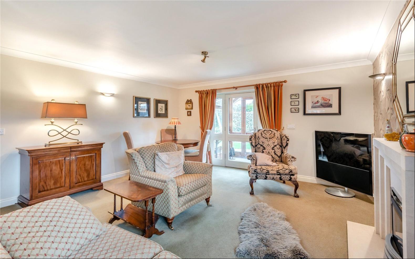
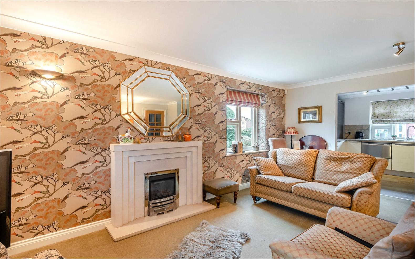
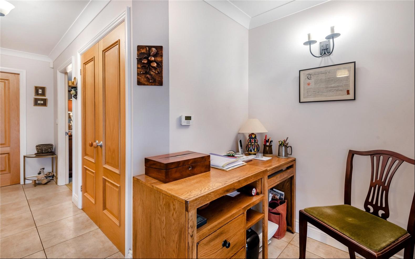
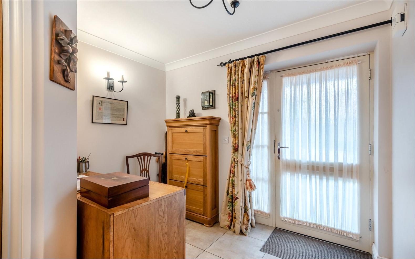
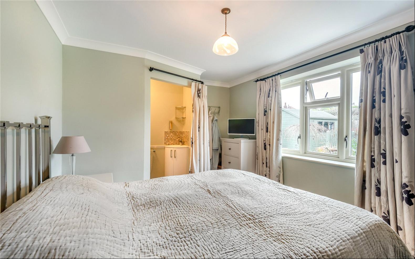
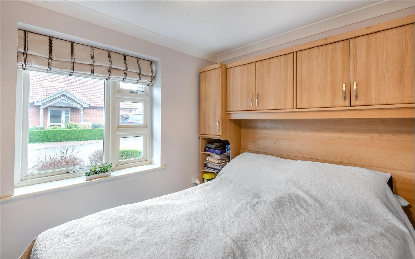
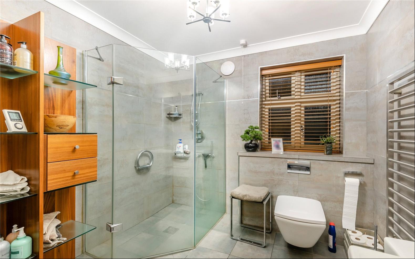
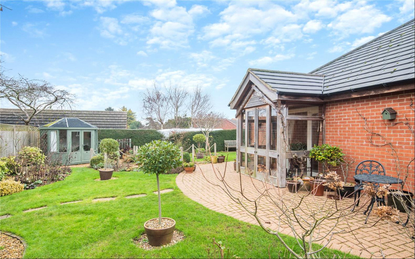
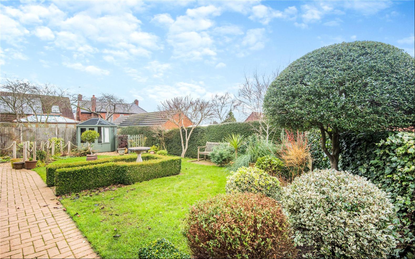
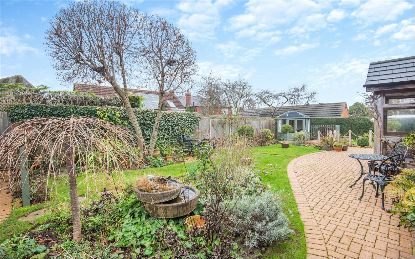
- For Sale
- Guided Price: GBP 350,000
- Build Size: 1,090 ft2
- Property Type: Single Family Home
- Property Style: Bungalow
- Bedroom: 2
Location
Navenby is a charming village with a vibrant community, surrounded by countryside between Lincoln and the market town of Sleaford. The village has various shops and amenities, including a local pub, an active community centre and a primary school, while the nearby villages of Welbourn, Wellingore and Coleby provide access to further facilities. Sleaford approx. 10.4 miles and Lincoln approx. 9.7 miles offering a wide range of shops, supermarkets and leisure facilities. The nearest state secondary school is in Welbourn, approx. 3.3 miles away.
Local recreational facilities include golf at Blankney Golf Club, Lincoln Water Park and The Natural World Centre at Whisby Nature Park, while Lincoln’s cultural attractions include the New theatre Royal and the university’s Lincoln Arts Centre.
Transport connections include the A15 nearby, which provides easy access towards Lincoln and Sleaford, while the A1 is 14 miles away. Sleaford’s station provides rail services to London King’s Cross via Grantham (from approximately 98 minutes).
Disclaimer: All distances and journey times are approximate.
Description
This well-presented bungalow features elegant modern décor and contemporary fittings inside, with the accommodation arranged on a single storey.
The welcoming entrance hall has tiled flooring and access to a large storage cupboard. It leads to a well-proportioned sitting room with feature fireplace and a dual aspect, which welcomes plenty of natural light. A squared archway connects to the kitchen, creating a semi open-plan layout, with the kitchen featuring fitted units to base and wall level, as well as integrated appliances including a hob with an extractor and dual Neff ovens, one of which has a microwave with pyrolytic cleaning function, dishwasher and a white Schock sink with waste disposal.
The property boasts two bedrooms, with the generous principal bedroom featuring an en suite cloakroom. Furthermore, there is a spacious shower room with a walk-in shower, a heated chrome towel rail, and an airing cupboard with plumbing for a washing machine.
At the front of the property, the block-paved driveway provides off-street parking space and access to the integrated garage for further parking and home storage. The garage also offers the potential for extending the living accommodation, subject to the necessary consents. The garden includes well-stocked beds with various shrubs and hedgerows, while at the rear there is also a patio for al fresco dining, well-maintained lawns, box hedging and a gravel pathway leading to the timber-framed summer house.
Navenby is a charming village with a vibrant community, surrounded by countryside between Lincoln and the market town of Sleaford. The village has various shops and amenities, including a local pub, an active community centre and a primary school, while the nearby villages of Welbourn, Wellingore and Coleby provide access to further facilities. Sleaford approx. 10.4 miles and Lincoln approx. 9.7 miles offering a wide range of shops, supermarkets and leisure facilities. The nearest state secondary school is in Welbourn, approx. 3.3 miles away.
Local recreational facilities include golf at Blankney Golf Club, Lincoln Water Park and The Natural World Centre at Whisby Nature Park, while Lincoln’s cultural attractions include the New theatre Royal and the university’s Lincoln Arts Centre.
Transport connections include the A15 nearby, which provides easy access towards Lincoln and Sleaford, while the A1 is 14 miles away. Sleaford’s station provides rail services to London King’s Cross via Grantham (from approximately 98 minutes).
Disclaimer: All distances and journey times are approximate.
Description
This well-presented bungalow features elegant modern décor and contemporary fittings inside, with the accommodation arranged on a single storey.
The welcoming entrance hall has tiled flooring and access to a large storage cupboard. It leads to a well-proportioned sitting room with feature fireplace and a dual aspect, which welcomes plenty of natural light. A squared archway connects to the kitchen, creating a semi open-plan layout, with the kitchen featuring fitted units to base and wall level, as well as integrated appliances including a hob with an extractor and dual Neff ovens, one of which has a microwave with pyrolytic cleaning function, dishwasher and a white Schock sink with waste disposal.
The property boasts two bedrooms, with the generous principal bedroom featuring an en suite cloakroom. Furthermore, there is a spacious shower room with a walk-in shower, a heated chrome towel rail, and an airing cupboard with plumbing for a washing machine.
At the front of the property, the block-paved driveway provides off-street parking space and access to the integrated garage for further parking and home storage. The garage also offers the potential for extending the living accommodation, subject to the necessary consents. The garden includes well-stocked beds with various shrubs and hedgerows, while at the rear there is also a patio for al fresco dining, well-maintained lawns, box hedging and a gravel pathway leading to the timber-framed summer house.


