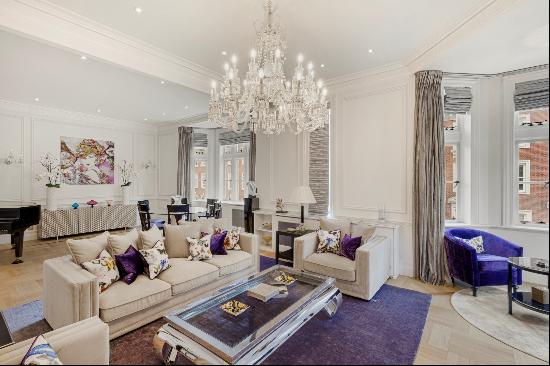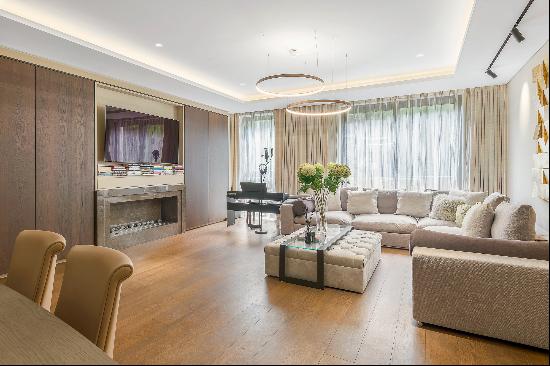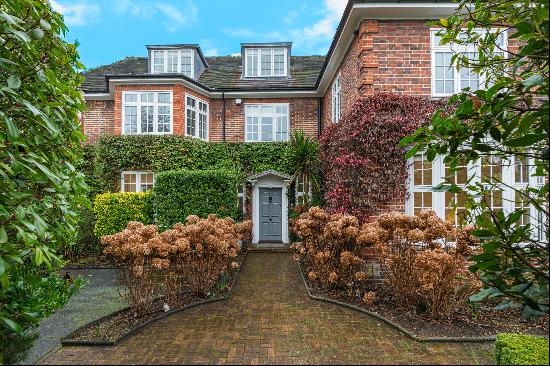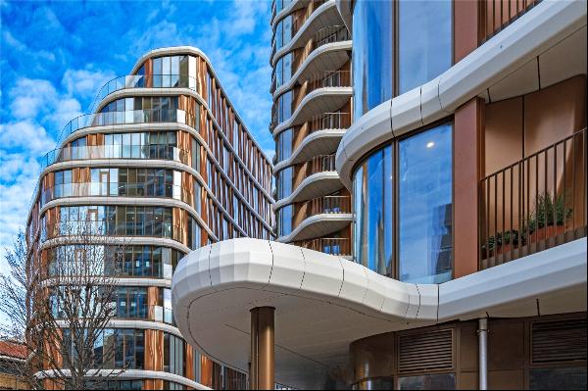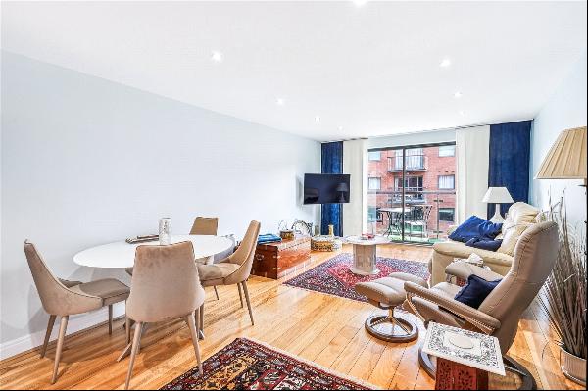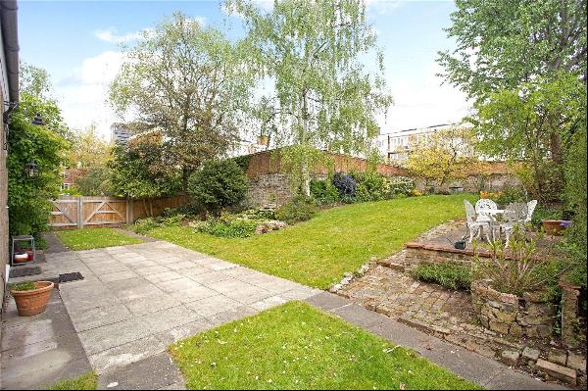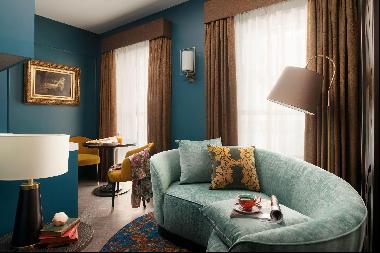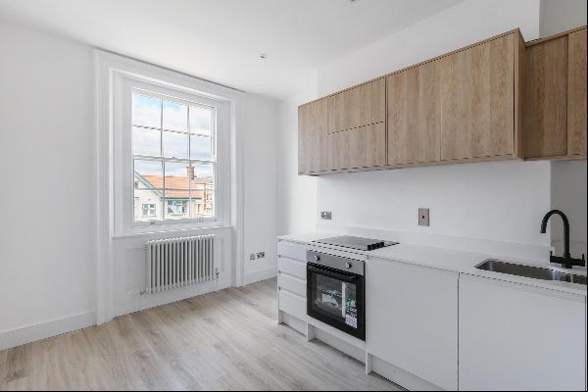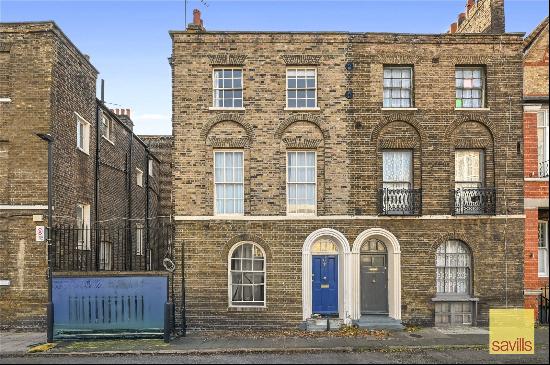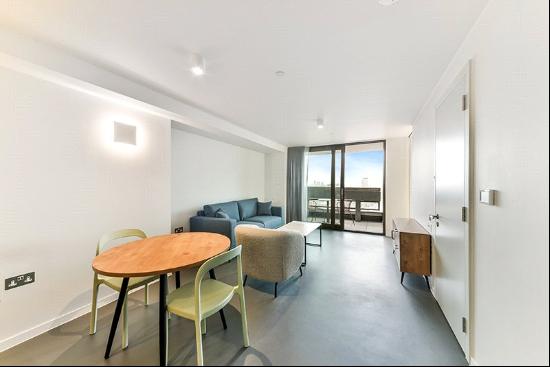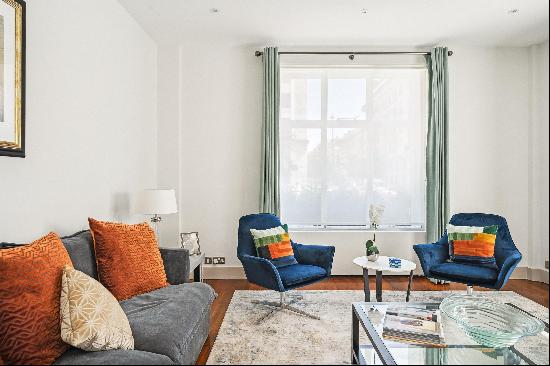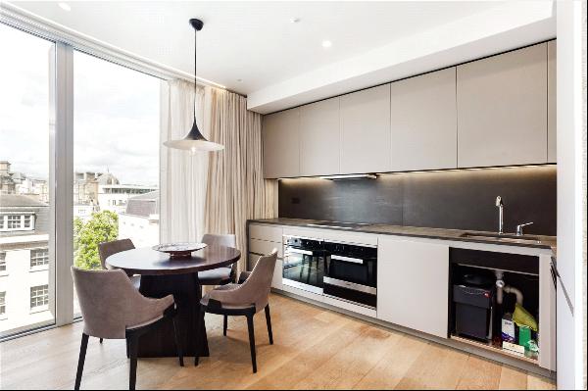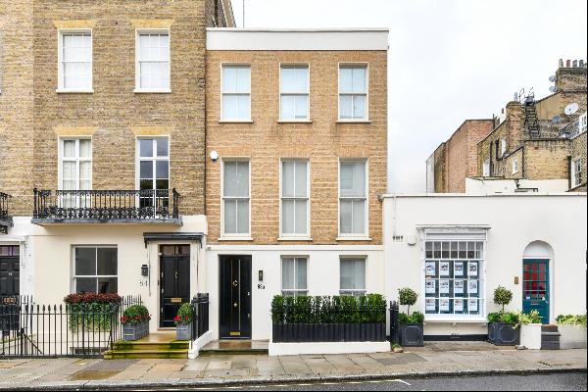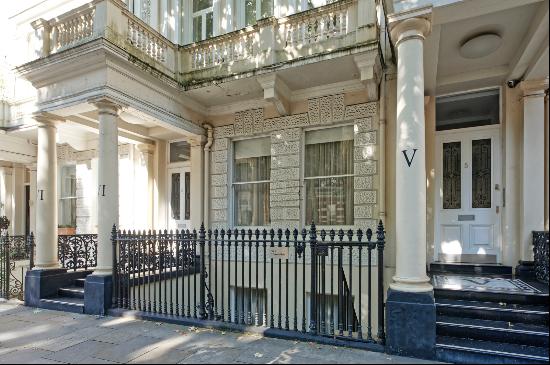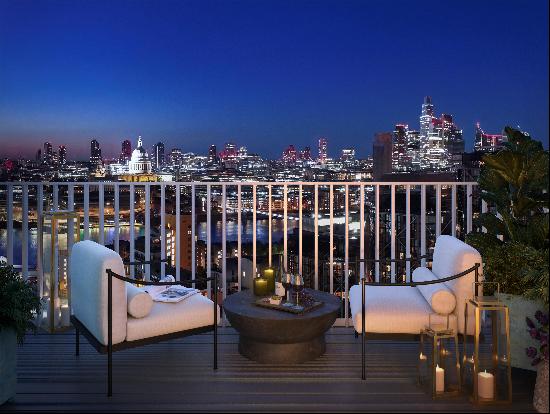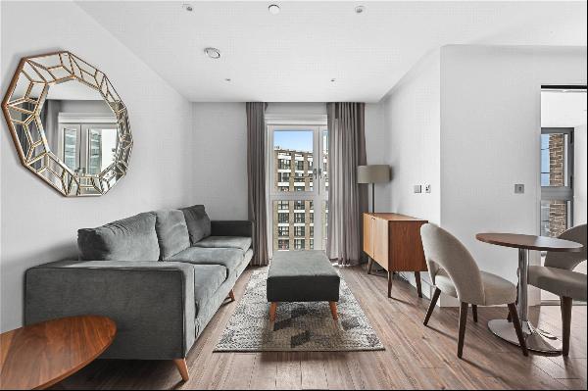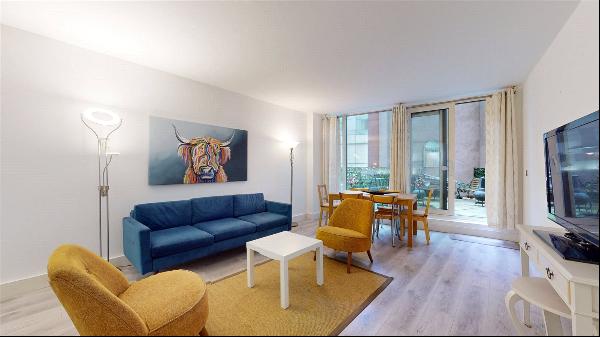













- For Sale
- Guided Price: GBP 900,000
- Build Size: 2,394 ft2
- Property Type: Single Family Home
- Bedroom: 5
Location
Uppingham is a thriving and highly attractive market town with an eclectic mix of boutique shops and restaurants centred around the Market Square and adjoining High Street.
Schooling in Uppingham is available in both the private and state sector with primary level schooling at both Uppingham C of E Primary and Leighfield Primary schools. Secondary education is on offer from Uppingham Community College and the renowned Uppingham Public School.
Rutland Water and the surrounding countryside offers a wide range of outdoor pursuits including cycling, sailing, walking and birdwatching, also only a short distance from one of the two Rutland Water visitor centres.
Mainline Stations are located at Corby, Market Harborough and Peterborough, all offering direct services to London Kings Cross and The North.
Oakham: 6 miles Corby: 8.3 miles Stamford: 12 miles Market Harborough: 14 miles
Description
An individually designed, double-fronted five-bedroom home with spacious accommodation, a private driveway, and a double garage with a south-facing garden and within easy-walking distance of Uppingham town centre.
Accommodation
Enter the property into an entrance hall with access to the downstairs cloakroom and stairs rising to the first floor. The two reception rooms for the property sit to either side of the entrance hall, a living room to the left and a study/snug to the right, both with bay windows to the front. At the far end of the hallway, you'll find the impressive open plan living kitchen, spanning the width of the property with bi-folding doors opening out to the south facing garden. The kitchen area itself has a comprehensive range of modern fitted units with a central island and breakfast bar. There are all integrated appliances with the addition of a Quooker tap and a wine fridge. The kitchen provides access into a utility room with space and plumbing for white goods and a door out to the side.
To the first floor a large and light landing gives way to the bedroom and bathroom accommodation. There are five double bedrooms, two at the front with bay windows, two at the rear overlooking the garden and the fifth sitting above the garage with a large en suite bathroom. There are a further two en suite shower rooms and a family bathroom.
Outside
The property has a block paved driveway offering ample parking and access to the double garage with electric doors. There is pedestrian access to the left hand side of the property leading to the rear garden. The south facing rear garden is predominantly laid to lawn with planted borders, a pat o sitting directly off the property and is fenced or walled on all sides.
Uppingham is a thriving and highly attractive market town with an eclectic mix of boutique shops and restaurants centred around the Market Square and adjoining High Street.
Schooling in Uppingham is available in both the private and state sector with primary level schooling at both Uppingham C of E Primary and Leighfield Primary schools. Secondary education is on offer from Uppingham Community College and the renowned Uppingham Public School.
Rutland Water and the surrounding countryside offers a wide range of outdoor pursuits including cycling, sailing, walking and birdwatching, also only a short distance from one of the two Rutland Water visitor centres.
Mainline Stations are located at Corby, Market Harborough and Peterborough, all offering direct services to London Kings Cross and The North.
Oakham: 6 miles Corby: 8.3 miles Stamford: 12 miles Market Harborough: 14 miles
Description
An individually designed, double-fronted five-bedroom home with spacious accommodation, a private driveway, and a double garage with a south-facing garden and within easy-walking distance of Uppingham town centre.
Accommodation
Enter the property into an entrance hall with access to the downstairs cloakroom and stairs rising to the first floor. The two reception rooms for the property sit to either side of the entrance hall, a living room to the left and a study/snug to the right, both with bay windows to the front. At the far end of the hallway, you'll find the impressive open plan living kitchen, spanning the width of the property with bi-folding doors opening out to the south facing garden. The kitchen area itself has a comprehensive range of modern fitted units with a central island and breakfast bar. There are all integrated appliances with the addition of a Quooker tap and a wine fridge. The kitchen provides access into a utility room with space and plumbing for white goods and a door out to the side.
To the first floor a large and light landing gives way to the bedroom and bathroom accommodation. There are five double bedrooms, two at the front with bay windows, two at the rear overlooking the garden and the fifth sitting above the garage with a large en suite bathroom. There are a further two en suite shower rooms and a family bathroom.
Outside
The property has a block paved driveway offering ample parking and access to the double garage with electric doors. There is pedestrian access to the left hand side of the property leading to the rear garden. The south facing rear garden is predominantly laid to lawn with planted borders, a pat o sitting directly off the property and is fenced or walled on all sides.


