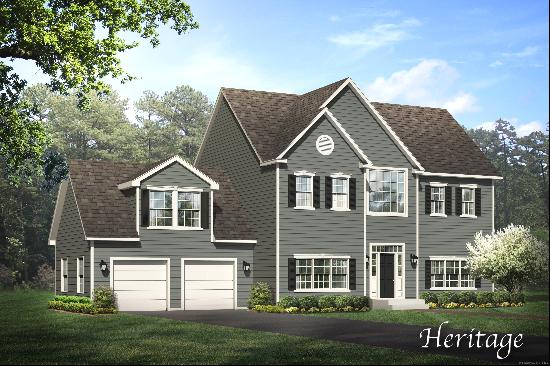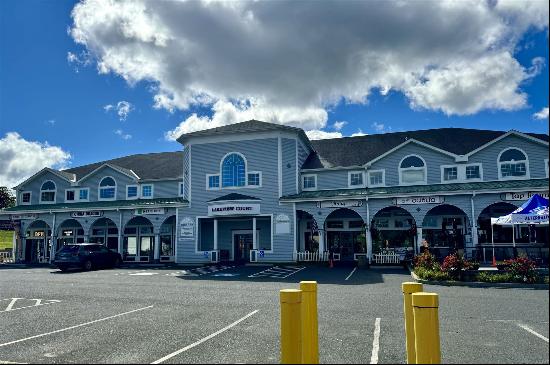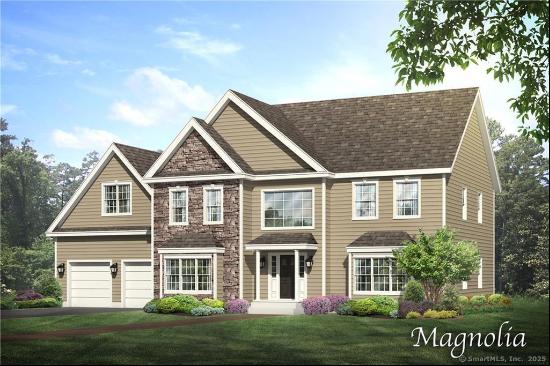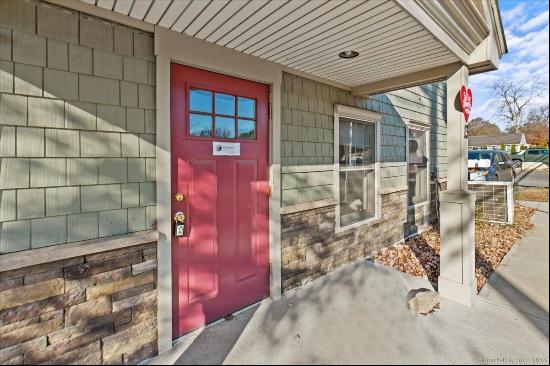



- For Sale
- USD 667,900
- Build Size: 2,632 ft2
- Property Type: Single Family Home
- Bedroom: 4
- Bathroom: 2
- Half Bathroom: 1
The Savannah. This home will impress the second you walk in the front door with an open staircase on 2 sides, leading up to the 2nd floor, a den/flex room. As you walk to the back of this home, one will be wowed by the 2-story great room and large windows, letting the outside in, with open railing balcony above. All of this is open to a large bowed breakfast area boasting all glass, an oversized kitchen and island, and a good-sized dining room. This abode also offers a 1st floor laundry. All Yvon Beaudoin Builder, Inc homes come loaded with 9' ceilings, tile or hardwood, large moldings, beautiful raised panel cabinetry, granite throughout, oversized 5' master shower with custom floor to ceiling tiling, gas burning fireplace, pressure treated deck, dining room with tray ceiling, and crown moldings. Fantastic quality standard construction package!





















