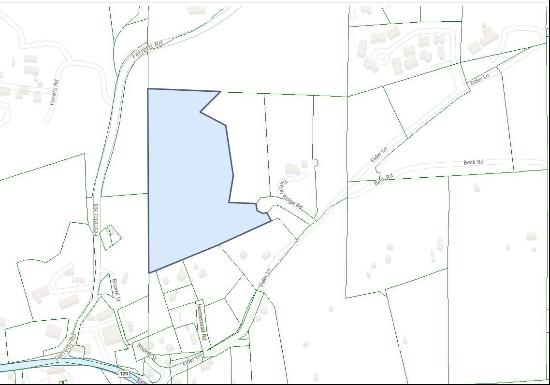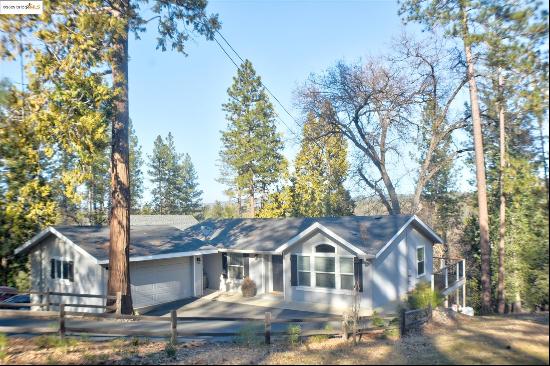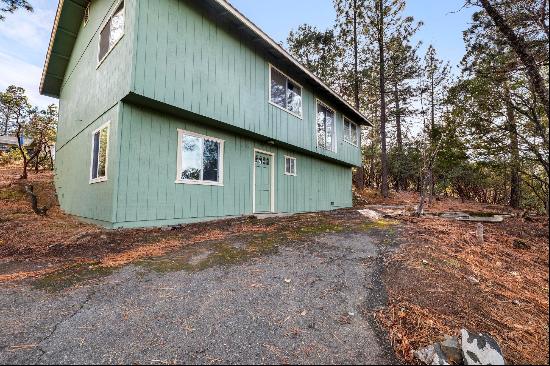













- For Sale
- USD 435,000
- Build Size: 1,536 ft2
- Property Type: Single Family Home
- Bedroom: 3
- Bathroom: 2
A gorgeous greenbelt view and 1200 square feet of wraparound redwood deck to enjoy it from! Watch the sun set over the forested western ridge. On .55 acre at the end of a tranquil court. Inside there is not an inch of wasted space in this convenient floor plan. No stairs! Fabulous great room: vaulted beamed pine ceilings, skylight, wall of windows & triple glass sliding door keep it bright and airy. Completely remodeled kitchen with granite counters, tile floors, gas cooktop, and light wood cabinets. Master suite with walk-in closet, propane fireplace, luxurious large shower, granite counters, skylight, tile floors, and two sinks. Central propane heating, central air conditioning; ceiling fans in all bedrooms and great room. Do you want to use the attached 2-car garage for parking, or for a game room? The 548 sq ft garage is set up now with ping pong table, air hockey, & foosball, but remove these and it will fit two vehicles. An epoxy floor brightens the garage and is easier to clean. Lots of extra storage area in the subarea accessible through a door under the back deck. Outdoor hot tub on a gazebo on a separate deck. A three-season creek in the greenbelt includes a path north to Pine Mountain Lake. Distance to Yosemite Park is 25 miles on Hwy 120.







