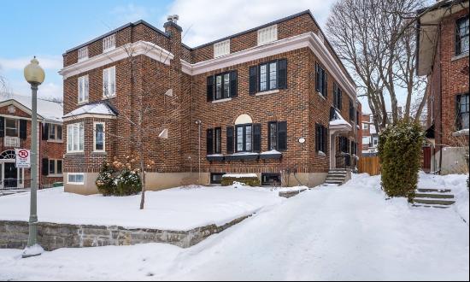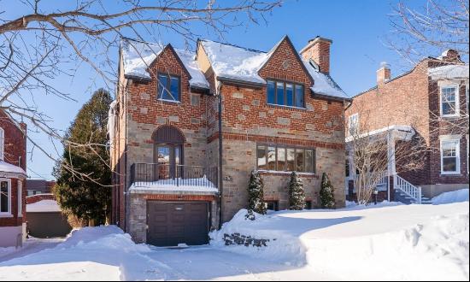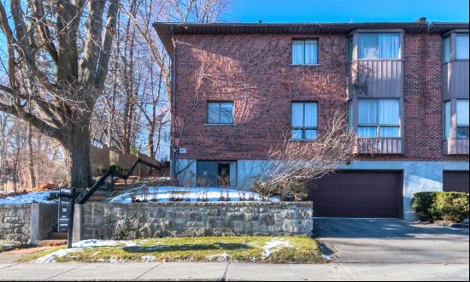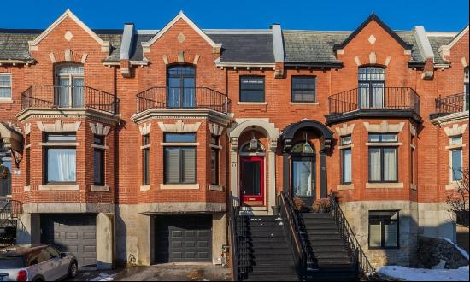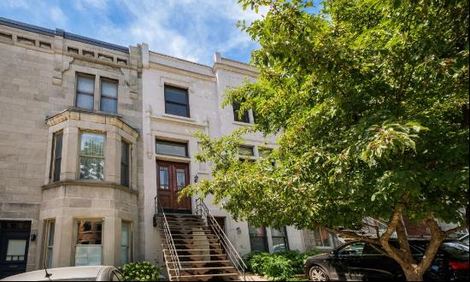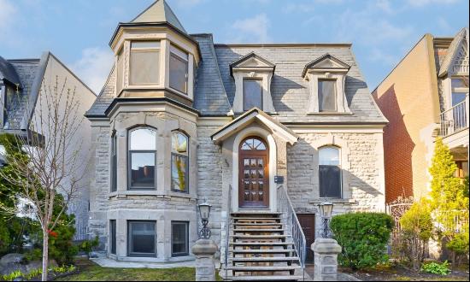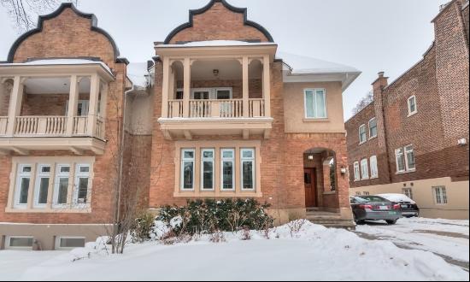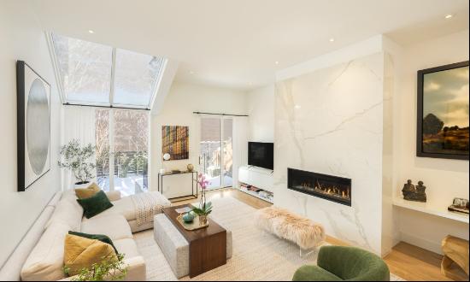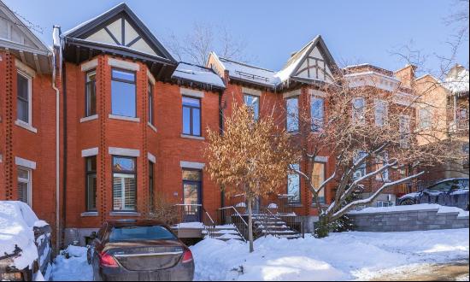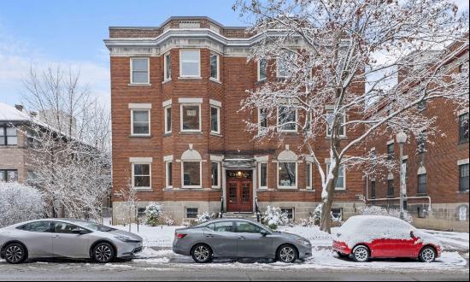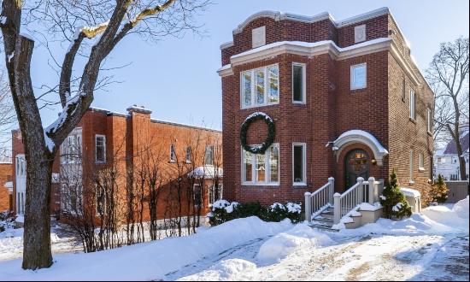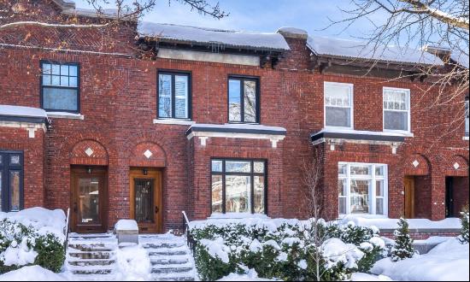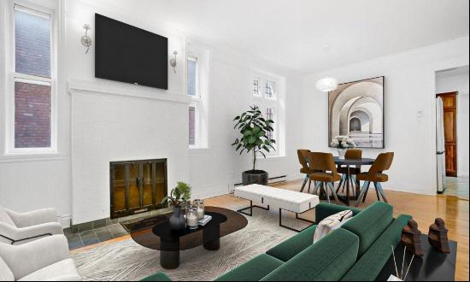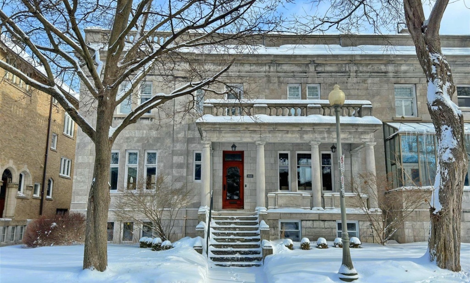
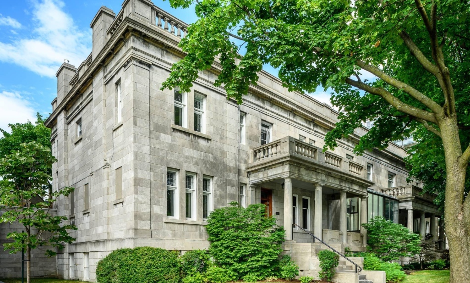

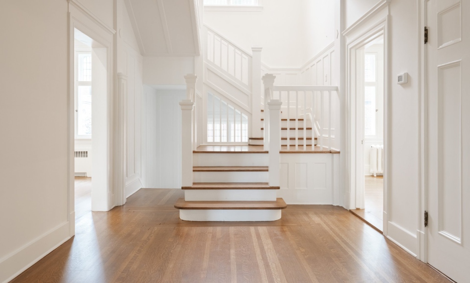
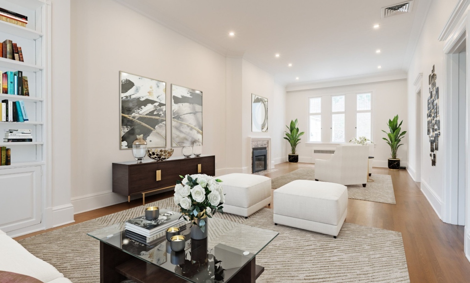
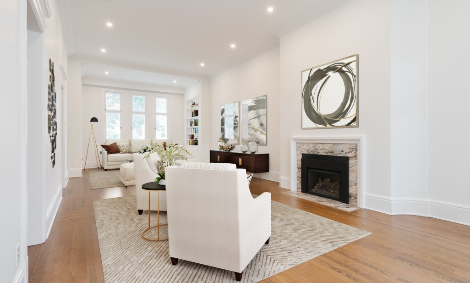
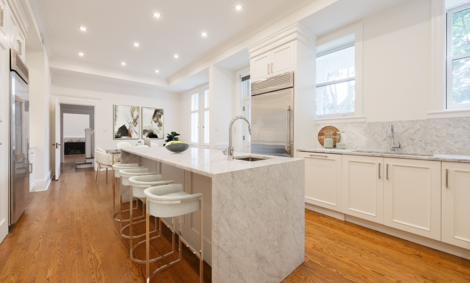
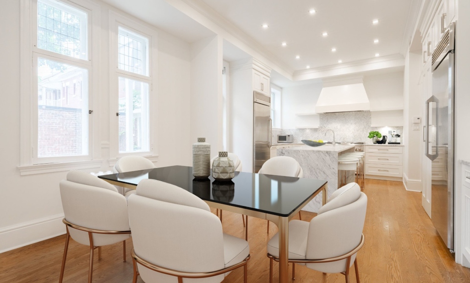
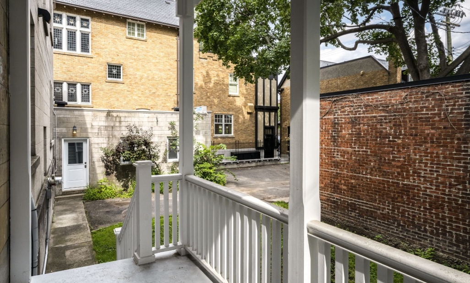
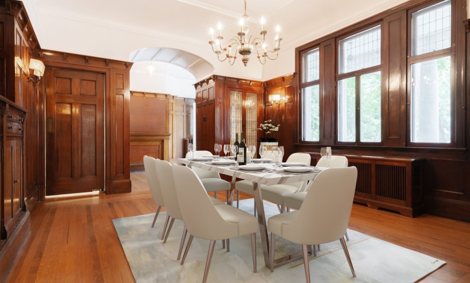
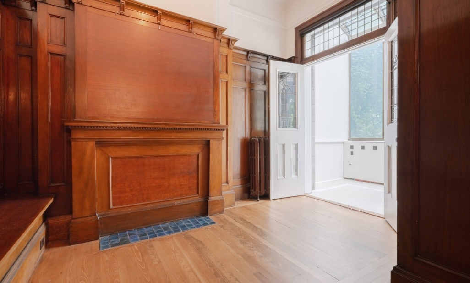
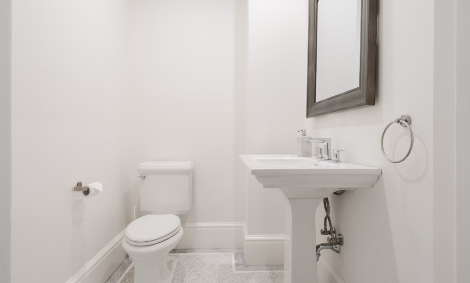
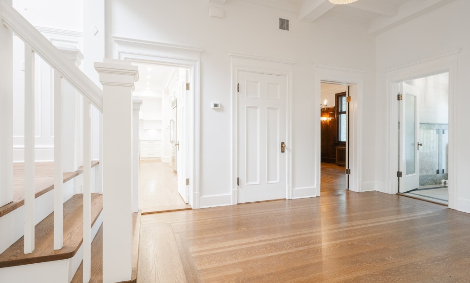

- For Sale
- CAD 3,995,000
- Property Type: Single Family Home
- Bedroom: 5
OUR TOP 3 FEATURES -Central location on prestigious street within walking distance to the best schools in the area -Fully renovated and restored home results in a perfect combination of historical elements throughout with modern finishes and amenities. -Voluminous property with 11ft ceilings throughout and stunning entertaining spaces.MAIN FLOOR -Marble-clad vestibule and large walk-in closet lead the way to a central cross hall layout, ideal for entertaining beaming with light from the oversized stained glass window set behind the striking staircase. -To the left, a double living room with high ceilings, gas fireplace and elegant integrated shelving units. -To the right, the formal dining room, dressed in mahogany wainscotting and intricate details throughout such as arched doorway mirrored over the fitted buffet. -Adjacent sun-room off the dining room naturally brightens the space -At the back, the fully renovated and reconfigured top-of-the-line kitchen with high end stainless steel appliances including a 48" gas range, true walk-in pantry and a central island with waterfall marble counter-tops. -A separate butler's staircase off the kitchen is a charming nod to the home's history. -Refinished or new hardwood floors and recessed lighting throughout and a convenient luxurious powder room complete this level.UPPER FLOOR -The imposing staircase leads the way to a bright and spacious landing with four large bedrooms and two bathrooms. -The luxurious principal bedroom stretches across the front of the house and offers an adjacent boudoir or home office. Through the well-appointed, newly built walk-in closet is the all marble-clad ensuite bathroom with heated floors, stand alone soaker tub, glass shower w/ rain shower-head and double vanity (originally a bedroom). -There are three other very spacious bedrooms, a fully restored sun-room, family bathroom and practical upstairs laundry room.BASEMENT -Additional living space also found in the high finished basement -Extra large play/family room offers multitude of opportunities. -Additional nanny or in-law suite with adjacent powder room; -Sauna with walk-in shower -Multiple storage rooms and cellar -Spacious laundry/mudroom with separate entrance to backyard -Private landscaped garden and garage with side parking.*** SEE ATTACHED LIST OF IMPROVEMENTS ****Living space provided from the municipal assessment website. Floor plans and measurements are calculated by iGuide on a net basis**Some of the rooms have been virtually staged*




