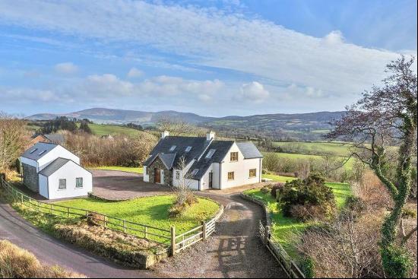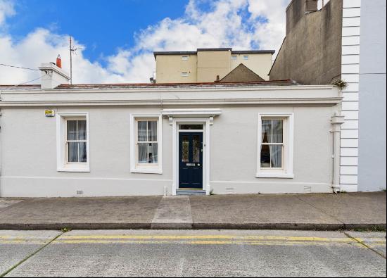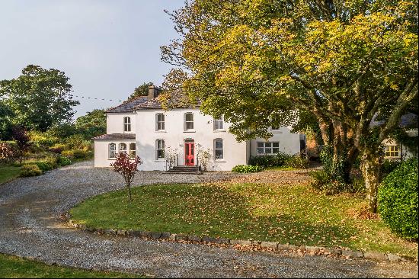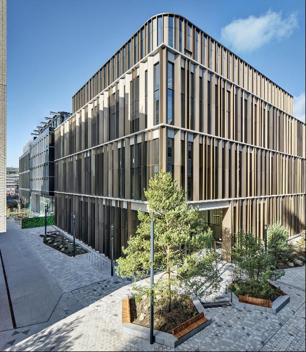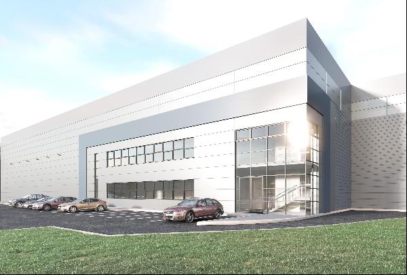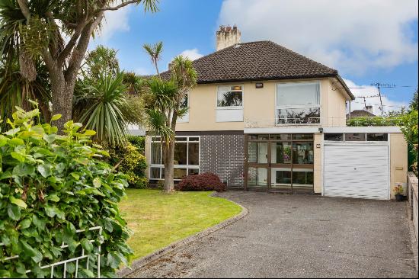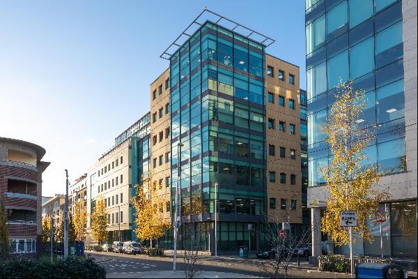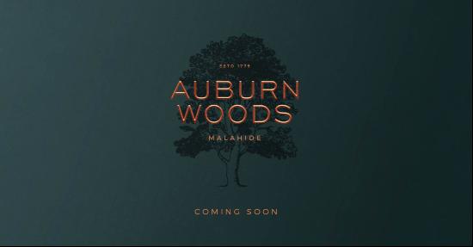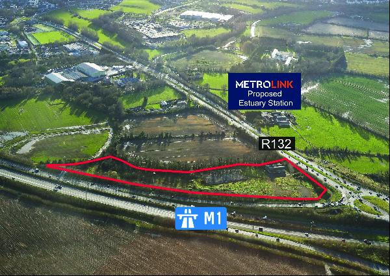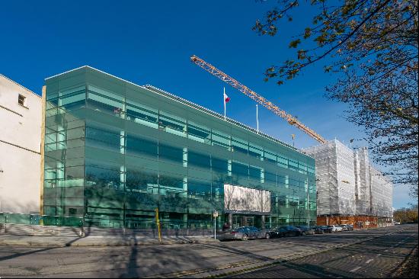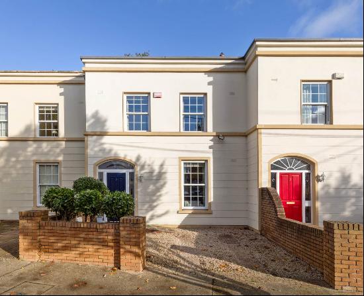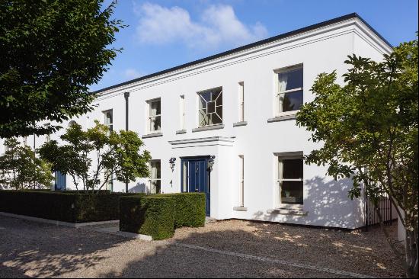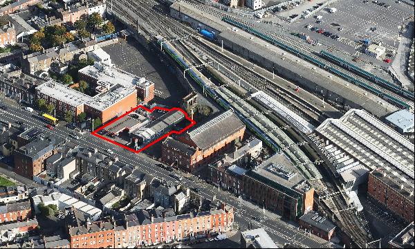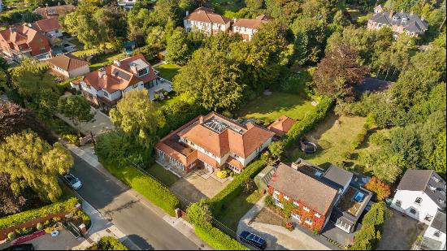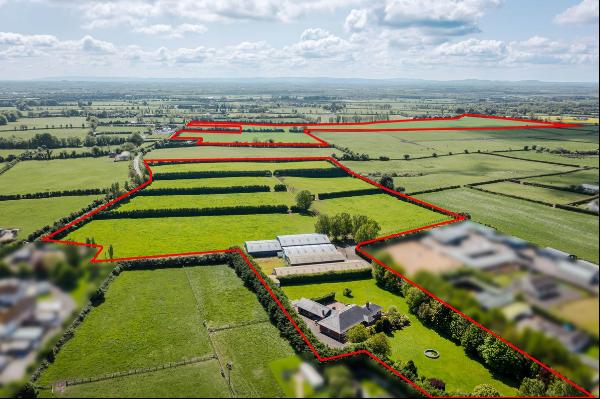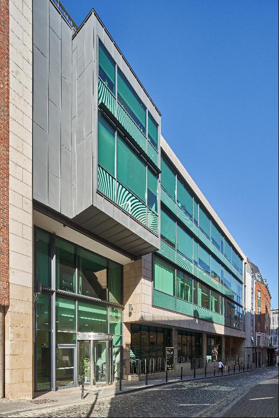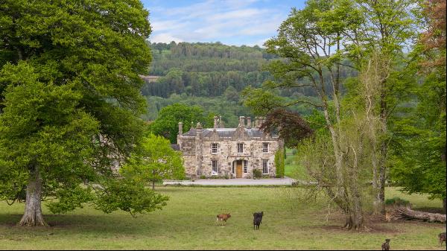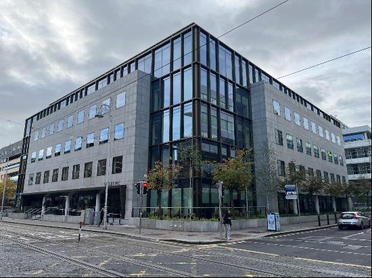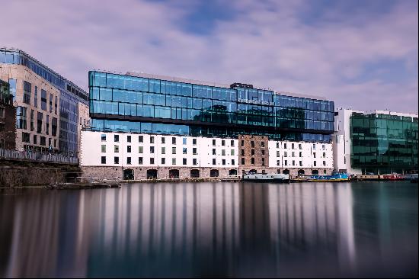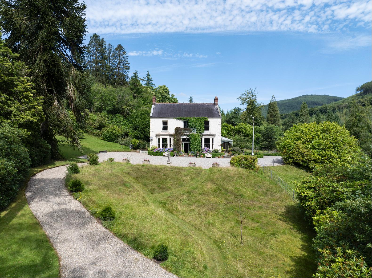
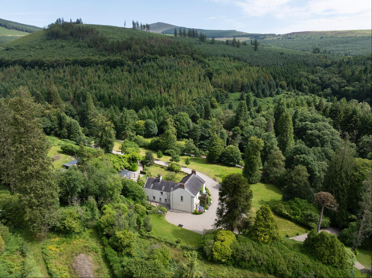
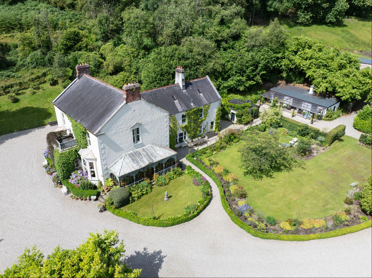
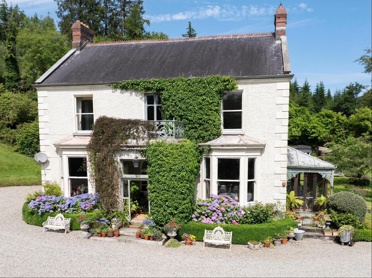
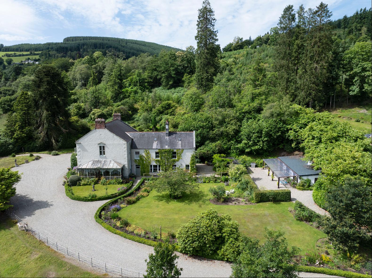
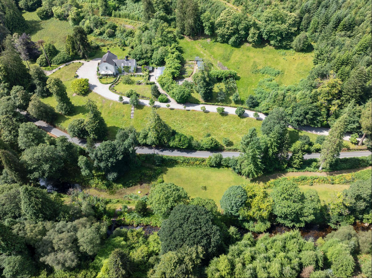
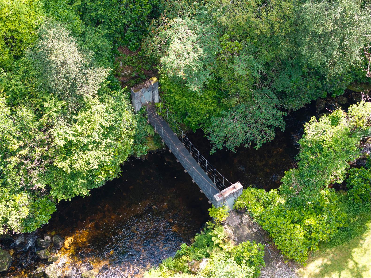
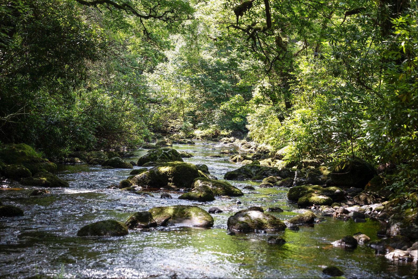
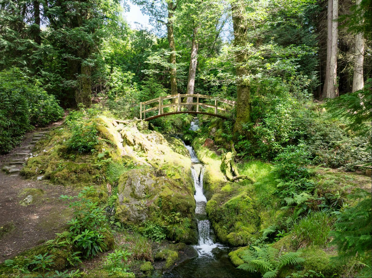
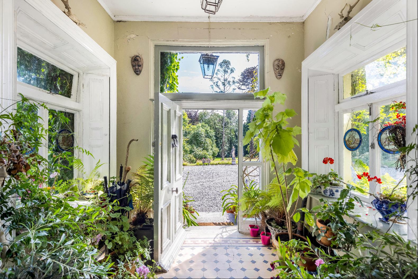
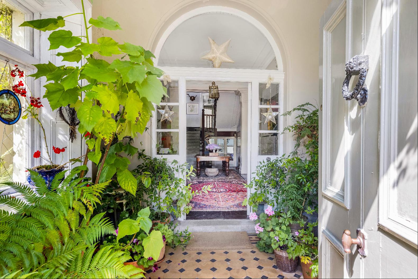
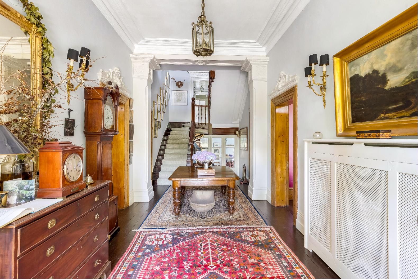
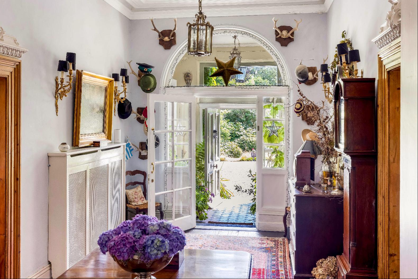
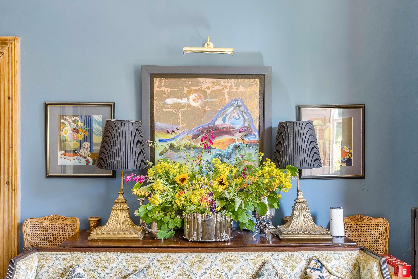
- For Sale
- EUR 2,000,000
- Build Size: 4,549 ft2
- Property Type: House
- Bedroom: 6
- Bathroom: 3
- Half Bathroom: 3
A HISTORIC PERIOD RESIDENCE, PERCHED ON AN ELEVATED SITE, WITH SPACIOUS AND LIGHT-FILLED RECEPTION ROOMS, OFFERING THE PERFECT BLEND OF PERIOD CHARM AND MODERN LIVING. SURROUNDED BY BEAUTIFULLY LANDSCAPED GARDENS, INCLUDING AN OLD TENNIS LAWN, A WATER GARDEN, AND RESTORED STABLES, THIS PROPERTY COMBINES THE NATURAL BEAUTY OF ITS SCENIC SETTING WHILE PROVIDING CONVENIENT ACCESS TO DUBLIN.
SPECIAL FEATURES
- 6 bedroom period residence set on magnificent grounds
- Approx. 422.6 sq.m/ 4,549 sq.ft
- Fishing rights
- New Water pump system
- Gardens planted in 1880
- Expansive herbaceous flower borders brimming with seasonal blooms
- Japanese water garden
- Spectacular waterfall and water features
- Mature deciduous woodland, providing a haven for local wildlife
- A unique Temperate Rainforest area, showcasing biodiversity
PROPERTY DESCRIPTION
Ballyteige Lodge is a beautifully maintained period home with a rich history. Built in 1880 as a shooting lodge for John McArdle, it later became a retreat for political figures such as John Redmond and Charles Stewart Parnell. The house features spacious reception rooms with period details, a bespoke kitchen with an AGA, and six bedrooms, including a luxurious master suite. The stunning grounds include an old tennis lawn, water garden, and restored stables, offering versatile spaces for events or creative pursuits. Situated along the Wicklow Way, Ballyteige Lodge offers a unique opportunity to enjoy a serene lifestyle within reach of Dublin's conveniences.
HISTORY
Originally built in 1880 as a shooting lodge for the prominent Dublin-based surgeon, John McArdle, Ballyteige Lodge has a rich social and political history. The lodge served as an esteemed weekend retreat where McArdle hosted notable figures from Irish political history, including John Redmond and Charles Stewart Parnell. Its elegant design and scenic surroundings made it an ideal setting for leisure and conversation during a pivotal period in Ireland's history, cementing Ballyteige Lodge's legacy as a place of both historical and architectural significance.
BALLYTEIGUE LODGE
This residence has been lovingly maintained to preserve its period charm while incorporating modern comforts. The accommodation is both spacious and versatile, with high ceilings, original timber floors, and large sash windows that flood the home with natural light, creating an inviting and airy atmosphere throughout.
At the heart of the home is the kitchen, an entertainer's dream, thoughtfully designed with bespoke cabinetry, an oil-fired AGA, a chef's oven, and a large island with a gas hob. Adjacent to the kitchen is a pantry offering generous storage, while a utility room and workshop to the rear provide practical spaces for daily needs.
The reception rooms are equally impressive and flow seamlessly from the main hallway, each offering its own unique character and purpose.
The drawing room is very elegant, with its intricate cornicing and a large cast-iron period fireplace serving as a focal point. The sitting room is a cosy retreat, perfect for relaxed evenings, with charming period details and large windows framing views of the surrounding gardens. The dining room is grand in scale, ideal for hosting formal dinners, with ample space for a large dining table and direct access to the kitchen for ease of service.
The conservatory is a sunlit sanctuary, perfect for enjoying throughout the day. It opens onto an ornate pergola draped in seasonal blooms, extending the living space outdoors and offering a picturesque spot for alfresco dining.
The first floor is accessed via a wide staircase and comprises six generously proportioned bedrooms, thoughtfully arranged to provide both privacy and comfort.
The master suite offers lovely views over the gardens and featuring a luxurious ensuite with a freestanding bath, a walk-in shower, and bespoke fittings designed to complement the home's period style.
Three double bedrooms and one twin room retain the home's period elegance with high ceilings, original joinery, and large windows that invite in natural light. Two additional rooms offer flexibility for use as guest suites, children's bedrooms, or home offices. Three family bathrooms are well-appointed, combining modern convenience with traditional charm, featuring period-inspired fittings and plantation shutters for added privacy.
The upstairs landing is another highlight, leading to a charming balcony that offers sweeping views of the meticulously landscaped garden, a peaceful spot to take in the natural beauty of the estate.
Ballyteige Lodge's layout is designed to accommodate both family living and entertaining, seamlessly blending functionality and elegance. This home offers a lifestyle of comfort and tranquillity and represents a rare opportunity to acquire a home that is as rich in history as it is in natural beauty.
GARDENS & GROUNDS
The extensive grounds of Ballyteige Lodge are truly remarkable, offering a rich tapestry of historic landscapes and picturesque features that invite exploration and reflection. The estate boasts carefully designed areas that have been lovingly maintained and enhanced over the years, each with its own distinct character.
From the historic tennis lawn shaded by ancient trees to the enchanting water garden with its natural pond teeming with wildlife, the gardens are a celebration of both history and nature. The beautifully restored stables provide a versatile indoor space, perfect for hosting events such as weddings, workshops, and private gatherings. The flower garden, with over 140 years of horticultural design, is home to vibrant herbaceous borders, a rose garden framed by mature beech hedging, and sweeping lawns that surround the house. Beyond the river garden, a suspension bridge leads to a magical forest path that winds through lush greenery to a spectacular waterfall, a Japanese bridge, and a serene Himalayan-inspired garden filled with ancient ferns and moss-covered cliffs. Together, the gardens and grounds offer an unparalleled blend of tranquillity, beauty, and history, creating an idyllic setting that complements the elegance of the lodge itself.
LOCATION
Situated on an elevated site above the Ow River, Ballyteige Lodge enjoys an unrivalled position along the renowned Wicklow Way, offering a peaceful haven for travellers and outdoor enthusiasts alike. Located just over 1 kilometre beyond Iron Bridge and 300 metres from the main trail, the lodge provides a serene respite for walkers and adventurers amid the beauty of County Wicklow's unspoiled landscapes.
This area of Wicklow is celebrated for its breathtaking scenery, with pristine lakes, cascading waterfalls, and majestic mountains creating a spectacular backdrop for exploration. Outdoor activities abound, from scenic hiking and cycling trails to exceptional fishing spots and world-class golfing at nearby Woodenbridge and Macreddin courses.
Ballyteige Lodge is also ideally positioned for families, with access to excellent primary and secondary schools in the area. For dining and leisure, the surrounding towns and villages offer a range of amenities, including cozy pubs, fine dining restaurants, and luxurious spa hotels, all adding to the appeal of this tranquil rural retreat.
Despite its peaceful setting, Ballyteige Lodge remains highly accessible, being less than an hour's drive from Dublin City and just over an hour from Dublin Airport, making it an ideal balance between rural seclusion and urban convenience.
TECHNICAL INFORMATION SERVICES | Mains electricity, well water, oil-fired central heating, new water pump system, septic tank, high speed fibre-optic broadband and satellite TV.
SALE METHOD | Private Treaty.
FIXTURES & FITTINGS | Curtains, window blinds and white goods to be included in the sale.
TENURE & POSSESSION | The property is offered for sale freehold with vacant possession being given at the closing of sale.
VIEWING | Strictly by Private Appointment.


