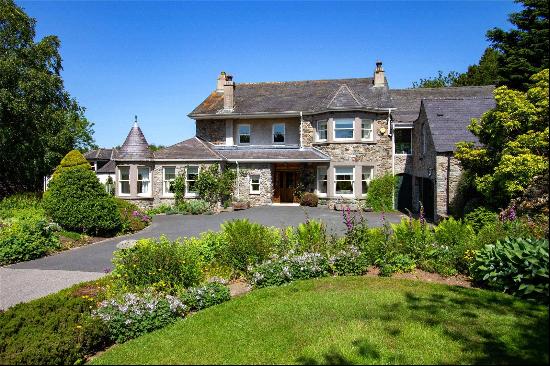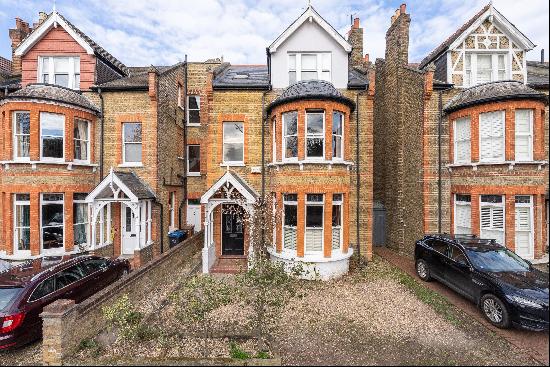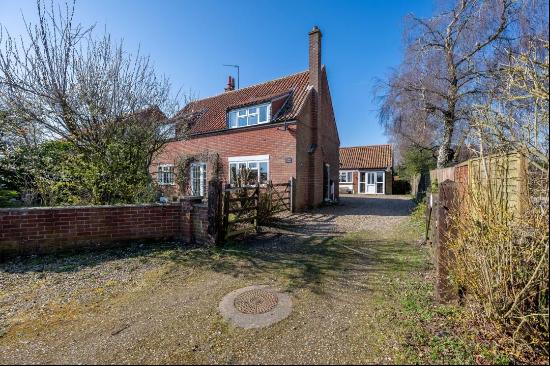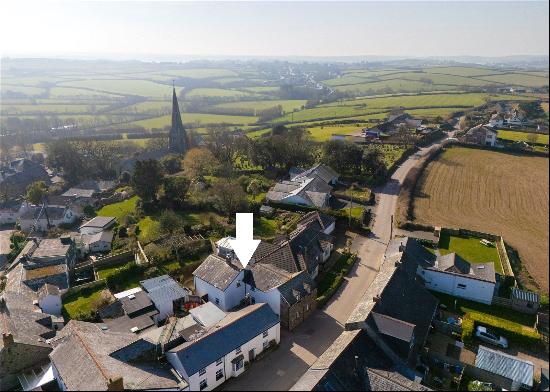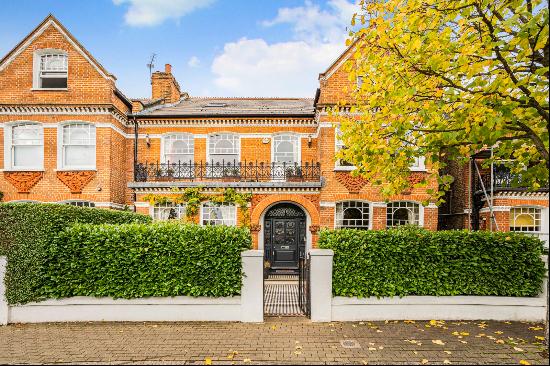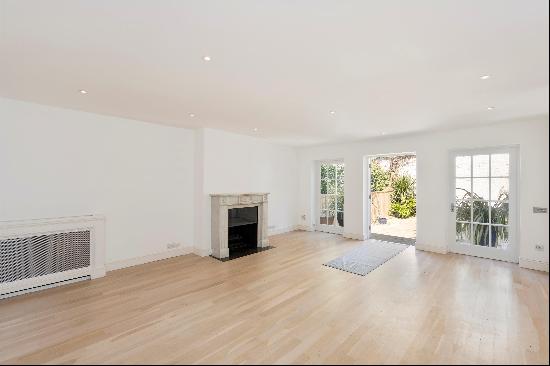













- For Sale
- Guided Price: GBP 2,995,000
- Build Size: 6,065 ft2
- Property Type: Single Family Home
- Bedroom: 5
Location
Meadway is one of Esher's most sought-after private gated roads, benefitting from private security and access from both Copsem Lane and Blackhills. It is just 1 mile from Esher High Street which offers an array of boutiques, shops, restaurants, bars, an Everyman cinema and Waitrose supermarket.
Oxshott Station is 1.5 miles, Esher Station 2 miles and Claygate train station 1.6 miles away and all provide regular and direct services to London Waterloo from 36 minutes, 23 minutes and 34 minutes respectively. The schooling in the area is superb with Elmbridge Borough offering a wide selection of state and independent schools.
Comprehensive leisure and recreational opportunities are available in the local and wider surrounding area including parks, golf courses, tennis clubs, racing at Sandown, the Rose Theatre in Kingston, cinemas and a wide choice of restaurants, bars and country pubs.
The world-famous Hampton Court Palace is 3.9 miles away, as is Bushy Park, and the River Thames offers opportunities for boat hire, boat rides and riverside walks.
Esher Commons are within meters of the property and cover 360 hectares of ponds, heath and woodland. They provide a superb area for walking, horse riding, jogging, dog walking and other outdoor recreational activities. There is also Claremont Landscape Gardens which is a beautiful National Trust Grade I listed park and garden surrounding a lake.
Please note all times and distances are approximate.
Description
Extensively renovated by the existing owners, this stunning home is presented in impeccable condition, boasting a stylish interior, high end fixtures and fittings and incredible attention to detail throughout.
You are welcomed in to the impressive hallway which features contemporary Crittall doors and beautiful engineered oak flooring in a Herringbone finish. This flooring runs throughout the ground floor and is fitted with NuHeat underfloor heating.
The elegant drawing room is accessed via double doors to the left and leads through to the dining room, separated by a central dividing wall. This stunning dual aspect space has two large bay windows at the front and three sets of sliding doors to the rear. An attractive stone fireplace creates the perfect focal point around which to position a seating arrangement. In the dining room a hidden panelled door leads through to the gym which in turn brings you through to the integrated double garage.
Exiting the entrance hall to the right brings you through to the kitchen/breakfast room via Crittall doors. The stunning kitchen by Turner & Foye showcases exquisite units in Farrow and Ball Cornforth White alongside a contrasting island unit in Hague Blue; all with a chunky pale stone worktop.
Integrated accessories are high end and include a stunning Falcon Range cooker and Miele wine fridge. The breakfast bar unit provides seating for four people adjacent to which is a generous area for a large dining table and chairs overlooking the garden. From here you are open plan to the reception room; a superb contemporary space with a central media wall and fireplace. The entire space is bathed in light courtesy of two large ceiling lanterns and three sets of sliding doors leading out to the garden. The family room and study are both accessed from here; the study fully furnished with floor to ceiling fitted cupboards, shelving and desk space and the family room having generous fitted storage, an en suite shower room and sauna meaning that it could easily be used as a sixth bedroom if required.
The first floor hosts the principal bedroom with its luxurious walk-in dressing room offering a plethora of wardrobe space and a sumptuous en suite with floor to ceiling tiles, free standing bath and separate shower. There are three further double bedrooms on this floor; the largest of which features an en suite bathroom and walk-in dressing room. The remaining two are served by the family bathroom.
Coming up to the second floor, a spacious lounge area at the top of the stairs leads through to a fifth bedroom, bathroom and generous storage in both cupboards and eaves.
Externally, a pale wood-effect composite deck runs across the width of the house, ideal for alfresco dining and entertaining in summer months. The remaining land is laid to lawn bordered by mature hedges and trees which provide a great level of privacy and seclusion.
To the front, the property is set behind electric gates with ample space for a number of cars to park in the carriage driveway, in addition to the double garage.
Meadway is one of Esher's most sought-after private gated roads, benefitting from private security and access from both Copsem Lane and Blackhills. It is just 1 mile from Esher High Street which offers an array of boutiques, shops, restaurants, bars, an Everyman cinema and Waitrose supermarket.
Oxshott Station is 1.5 miles, Esher Station 2 miles and Claygate train station 1.6 miles away and all provide regular and direct services to London Waterloo from 36 minutes, 23 minutes and 34 minutes respectively. The schooling in the area is superb with Elmbridge Borough offering a wide selection of state and independent schools.
Comprehensive leisure and recreational opportunities are available in the local and wider surrounding area including parks, golf courses, tennis clubs, racing at Sandown, the Rose Theatre in Kingston, cinemas and a wide choice of restaurants, bars and country pubs.
The world-famous Hampton Court Palace is 3.9 miles away, as is Bushy Park, and the River Thames offers opportunities for boat hire, boat rides and riverside walks.
Esher Commons are within meters of the property and cover 360 hectares of ponds, heath and woodland. They provide a superb area for walking, horse riding, jogging, dog walking and other outdoor recreational activities. There is also Claremont Landscape Gardens which is a beautiful National Trust Grade I listed park and garden surrounding a lake.
Please note all times and distances are approximate.
Description
Extensively renovated by the existing owners, this stunning home is presented in impeccable condition, boasting a stylish interior, high end fixtures and fittings and incredible attention to detail throughout.
You are welcomed in to the impressive hallway which features contemporary Crittall doors and beautiful engineered oak flooring in a Herringbone finish. This flooring runs throughout the ground floor and is fitted with NuHeat underfloor heating.
The elegant drawing room is accessed via double doors to the left and leads through to the dining room, separated by a central dividing wall. This stunning dual aspect space has two large bay windows at the front and three sets of sliding doors to the rear. An attractive stone fireplace creates the perfect focal point around which to position a seating arrangement. In the dining room a hidden panelled door leads through to the gym which in turn brings you through to the integrated double garage.
Exiting the entrance hall to the right brings you through to the kitchen/breakfast room via Crittall doors. The stunning kitchen by Turner & Foye showcases exquisite units in Farrow and Ball Cornforth White alongside a contrasting island unit in Hague Blue; all with a chunky pale stone worktop.
Integrated accessories are high end and include a stunning Falcon Range cooker and Miele wine fridge. The breakfast bar unit provides seating for four people adjacent to which is a generous area for a large dining table and chairs overlooking the garden. From here you are open plan to the reception room; a superb contemporary space with a central media wall and fireplace. The entire space is bathed in light courtesy of two large ceiling lanterns and three sets of sliding doors leading out to the garden. The family room and study are both accessed from here; the study fully furnished with floor to ceiling fitted cupboards, shelving and desk space and the family room having generous fitted storage, an en suite shower room and sauna meaning that it could easily be used as a sixth bedroom if required.
The first floor hosts the principal bedroom with its luxurious walk-in dressing room offering a plethora of wardrobe space and a sumptuous en suite with floor to ceiling tiles, free standing bath and separate shower. There are three further double bedrooms on this floor; the largest of which features an en suite bathroom and walk-in dressing room. The remaining two are served by the family bathroom.
Coming up to the second floor, a spacious lounge area at the top of the stairs leads through to a fifth bedroom, bathroom and generous storage in both cupboards and eaves.
Externally, a pale wood-effect composite deck runs across the width of the house, ideal for alfresco dining and entertaining in summer months. The remaining land is laid to lawn bordered by mature hedges and trees which provide a great level of privacy and seclusion.
To the front, the property is set behind electric gates with ample space for a number of cars to park in the carriage driveway, in addition to the double garage.




