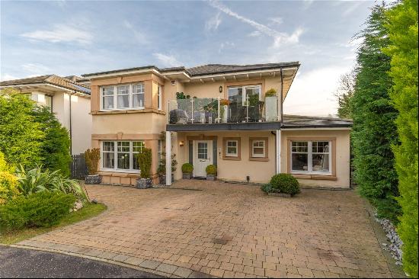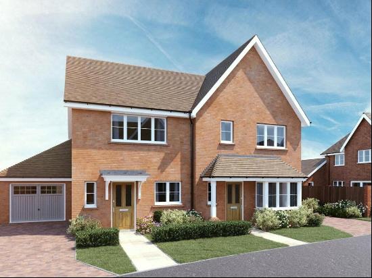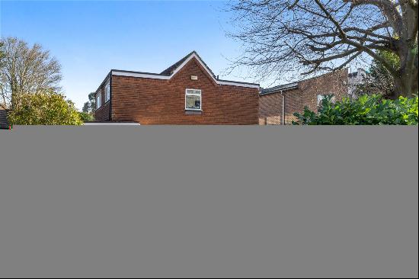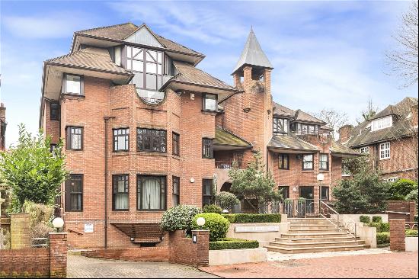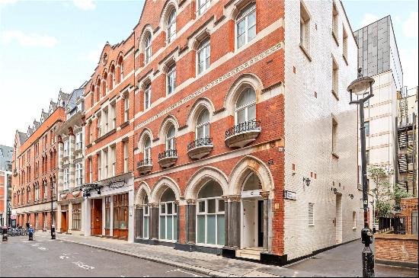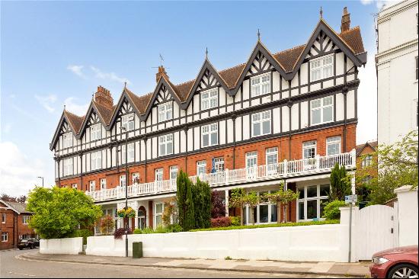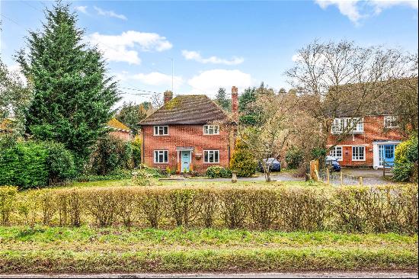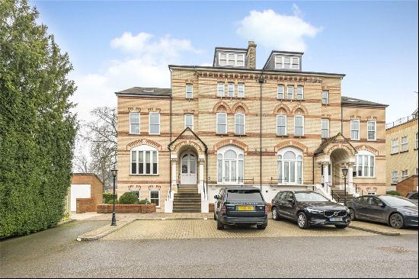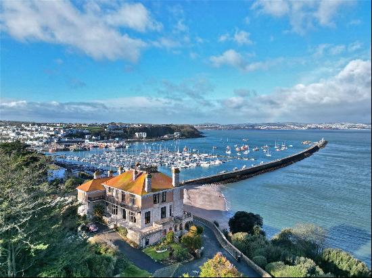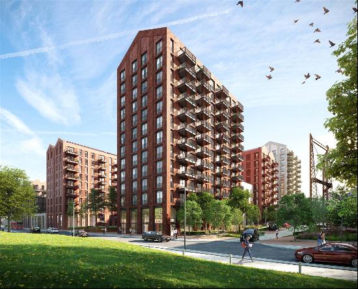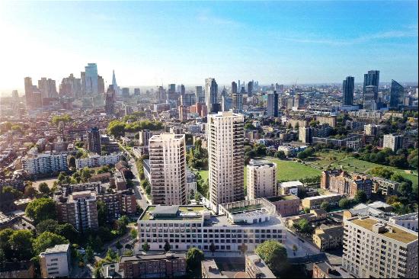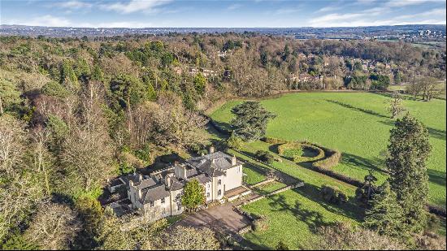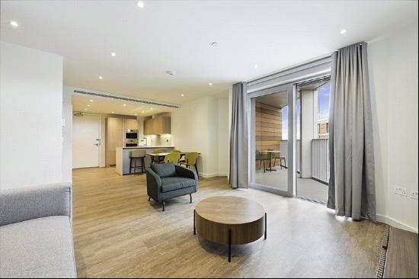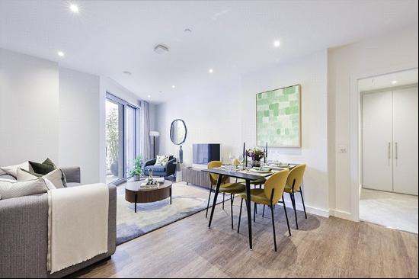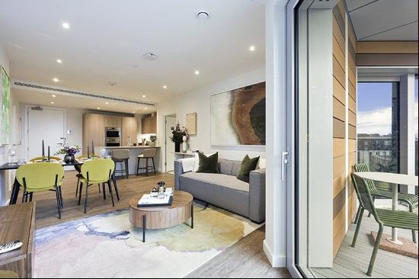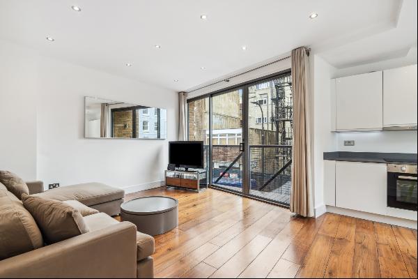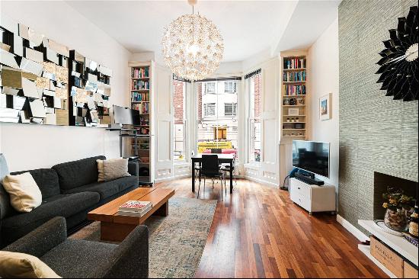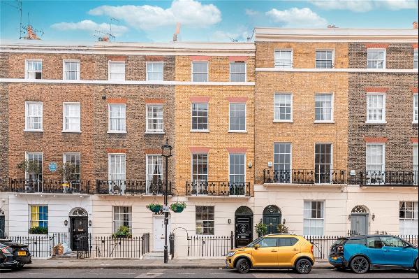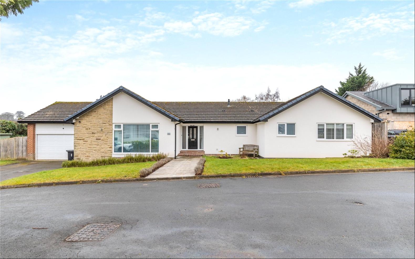
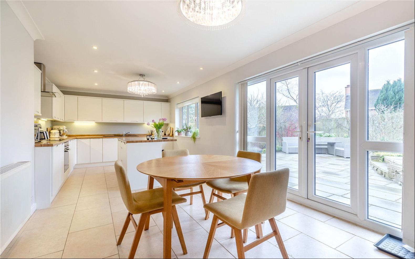
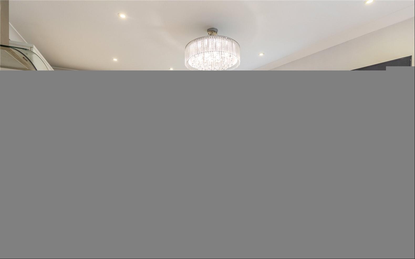
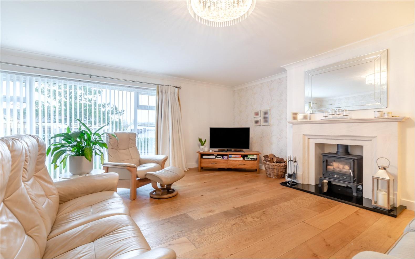
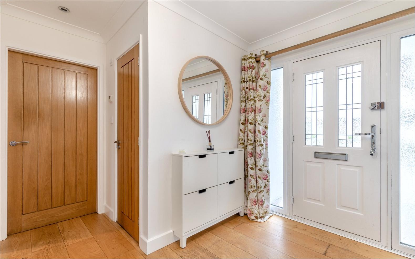
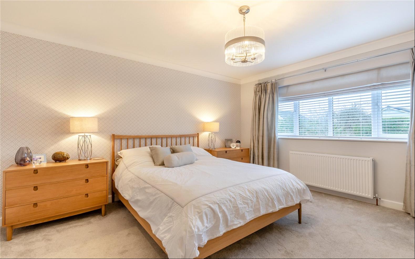
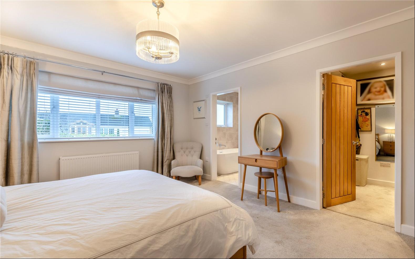
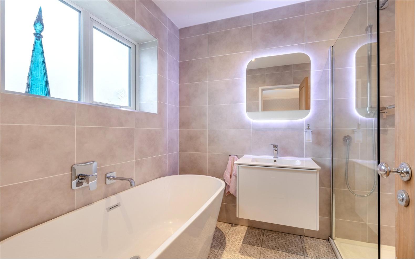
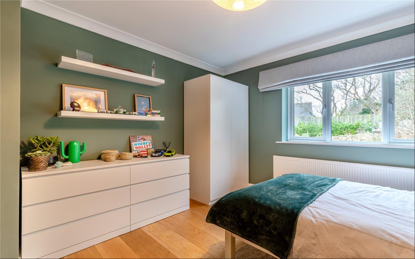
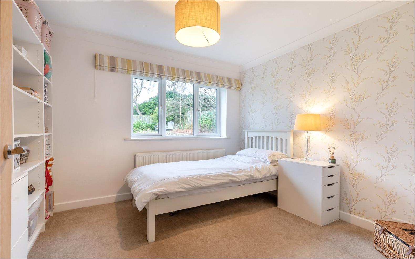
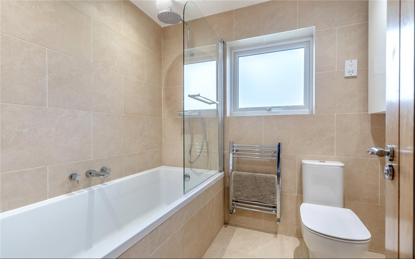
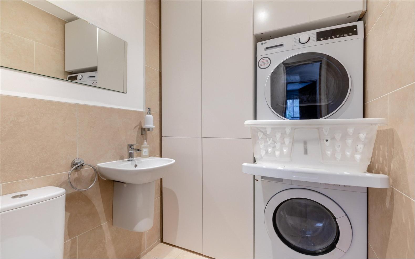
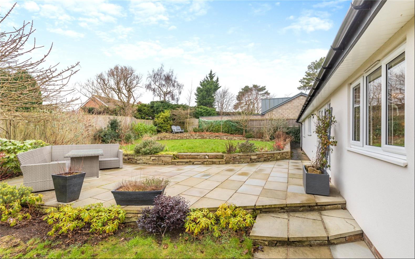
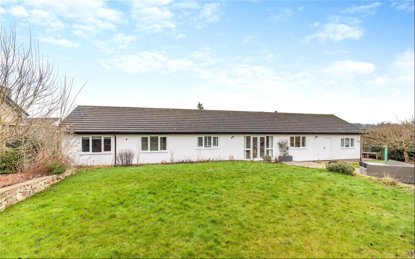
- For Sale
- Guided Price: GBP 775,000
- Build Size: 1,811 ft2
- Property Type: Single Family Home
- Property Style: Bungalow
- Bedroom: 4
Location
1 Southfield lies in a secluded and elevated setting just under a mile (0.9miles) from the centre of this attractive Cheshire village with glorious views over the Bollin Valley towards the Macclesfield Hills.
Prestbury is one of the prime villages of South Manchester, surrounded by beautiful countryside, golf courses and on the fringe of the Peak District National Park. The river Bollin meanders through the village with pleasant country walks along its banks and yet Macclesfield’s main west coast line station is only minutes away and has a service to London Euston from 1hr 44 minutes and Manchester City Centre from 22 minutes or 30 minutes direct from Prestbury station.
The village of Alderley Edge and Wilmslow supplement the great eateries in the village with a range of restaurants providing international cuisine. The village has a number of restaurants, two good village pubs and a comprehensive range of amenities including a tennis and squash club, cricket club, golf club and even sailing at Redesmere and Rudyard. There are plentiful sports clubs in Macclesfield too, the rugby club is on the edge of the village along with Macclesfield Leisure Centre.
The village primary school is good and the local Fallibroome Academy is outstanding. For those seeking the private sector there are many choices including Beech Hall Preparatory School, The Ryleys and Alderley Edge School for Girls and the fantastic new Kings School Macclesfield is on the edge of the village.
There are a plethora of Spas, Health Clubs and personal services available in the area and for those who enjoy the outdoors, Hare Hill, The Edge at Alderley and the Peak District National Park are all within easy reach. Cycle routes criss-cross the area and there are some super walks directly from the village.
Description
1 Southfield is a deceptively spacious detached bungalow on a generous plot, in a lovely cul-de-sac setting, within a short walk of the village and yet with delightful countryside views. The bungalow has been extended and re-modelled by the current owners and offers 1,811 sq ft of well-balanced and versatile accommodation likely to appeal to a wide sector of buyers seeking generously proportioned single level living in a prime location.
Additionally planning permission was granted (16/3574M) on 01-09-2016 to create a rear extension to the kitchen, dormer & veluxes to the garage roof to create an additional room in the roofspace, velux over and an extra shower room (subject to the necessary consents).
The property has been beautifully and tastefully upgraded resulting in three double bedrooms, one single bedroom, two reception rooms and two bathrooms. Improvements include full rewiring, re-plumbing and re-plastering throughout, new insulation and heating and contemporary bathrooms and kitchen.
The property is set back from the road behind lawned gardens and is approached along a tarmacadam driveway with parking for two vehicles, an EV charger and access to the double garage. An attractive front door opens into the bright and spacious entrance hall with high ceilings with engineered flooring creating a welcoming first impression. The principal reception room lies to the left of the hallway and is immaculately presented with a large picture window with lovely views and a stone fireplace with log/coal burner creating an attractive focus point and creating a relaxing atmosphere. To the rear of the property lies the open plan kitchen/dining/living area, which is well appointed with contemporary units, wooden worktops and a range of appliances including Indesit oven, Hoover induction hob and integrated dishwasher, fridge and freezer. A central island provides the perfect space for informal dining and there is plenty of space for a formal dining table and a seating area. French doors open up the kitchen living space onto the patio/garden allowing for indoor/outdoor living in the warmer months.
To the right of the hallway an enclosed corridor leads to four bedrooms and two bathrooms. The principal suite has been extended to create an indulgent 14’2” suite, with a walk in dressing room and a modern en suite with floor to ceiling tiling, a separate shower and bath and a WaterVue TV. Bedroom two and three are also generously proportioned and both enjoy views over the garden. Bedroom four is currently used as a home office but is very versatile and could be used as a snug or a children’s nursery. A modern house bathroom serves the three other bedrooms with travertine floor to ceiling tiling and a bath with shower above. Completing the accommodation is a fitted utility/WC with space for a washing machine and dryer.
Externally the property sits on a generous elevated plot with good frontage and spacious rear gardens. The rear tiered gardens are well presented with patio levels and lawned areas bordered by Kerridge stone walling, providing the perfect spaces for outdoor entertaining and for enjoying the countryside views.
1 Southfield lies in a secluded and elevated setting just under a mile (0.9miles) from the centre of this attractive Cheshire village with glorious views over the Bollin Valley towards the Macclesfield Hills.
Prestbury is one of the prime villages of South Manchester, surrounded by beautiful countryside, golf courses and on the fringe of the Peak District National Park. The river Bollin meanders through the village with pleasant country walks along its banks and yet Macclesfield’s main west coast line station is only minutes away and has a service to London Euston from 1hr 44 minutes and Manchester City Centre from 22 minutes or 30 minutes direct from Prestbury station.
The village of Alderley Edge and Wilmslow supplement the great eateries in the village with a range of restaurants providing international cuisine. The village has a number of restaurants, two good village pubs and a comprehensive range of amenities including a tennis and squash club, cricket club, golf club and even sailing at Redesmere and Rudyard. There are plentiful sports clubs in Macclesfield too, the rugby club is on the edge of the village along with Macclesfield Leisure Centre.
The village primary school is good and the local Fallibroome Academy is outstanding. For those seeking the private sector there are many choices including Beech Hall Preparatory School, The Ryleys and Alderley Edge School for Girls and the fantastic new Kings School Macclesfield is on the edge of the village.
There are a plethora of Spas, Health Clubs and personal services available in the area and for those who enjoy the outdoors, Hare Hill, The Edge at Alderley and the Peak District National Park are all within easy reach. Cycle routes criss-cross the area and there are some super walks directly from the village.
Description
1 Southfield is a deceptively spacious detached bungalow on a generous plot, in a lovely cul-de-sac setting, within a short walk of the village and yet with delightful countryside views. The bungalow has been extended and re-modelled by the current owners and offers 1,811 sq ft of well-balanced and versatile accommodation likely to appeal to a wide sector of buyers seeking generously proportioned single level living in a prime location.
Additionally planning permission was granted (16/3574M) on 01-09-2016 to create a rear extension to the kitchen, dormer & veluxes to the garage roof to create an additional room in the roofspace, velux over and an extra shower room (subject to the necessary consents).
The property has been beautifully and tastefully upgraded resulting in three double bedrooms, one single bedroom, two reception rooms and two bathrooms. Improvements include full rewiring, re-plumbing and re-plastering throughout, new insulation and heating and contemporary bathrooms and kitchen.
The property is set back from the road behind lawned gardens and is approached along a tarmacadam driveway with parking for two vehicles, an EV charger and access to the double garage. An attractive front door opens into the bright and spacious entrance hall with high ceilings with engineered flooring creating a welcoming first impression. The principal reception room lies to the left of the hallway and is immaculately presented with a large picture window with lovely views and a stone fireplace with log/coal burner creating an attractive focus point and creating a relaxing atmosphere. To the rear of the property lies the open plan kitchen/dining/living area, which is well appointed with contemporary units, wooden worktops and a range of appliances including Indesit oven, Hoover induction hob and integrated dishwasher, fridge and freezer. A central island provides the perfect space for informal dining and there is plenty of space for a formal dining table and a seating area. French doors open up the kitchen living space onto the patio/garden allowing for indoor/outdoor living in the warmer months.
To the right of the hallway an enclosed corridor leads to four bedrooms and two bathrooms. The principal suite has been extended to create an indulgent 14’2” suite, with a walk in dressing room and a modern en suite with floor to ceiling tiling, a separate shower and bath and a WaterVue TV. Bedroom two and three are also generously proportioned and both enjoy views over the garden. Bedroom four is currently used as a home office but is very versatile and could be used as a snug or a children’s nursery. A modern house bathroom serves the three other bedrooms with travertine floor to ceiling tiling and a bath with shower above. Completing the accommodation is a fitted utility/WC with space for a washing machine and dryer.
Externally the property sits on a generous elevated plot with good frontage and spacious rear gardens. The rear tiered gardens are well presented with patio levels and lawned areas bordered by Kerridge stone walling, providing the perfect spaces for outdoor entertaining and for enjoying the countryside views.


