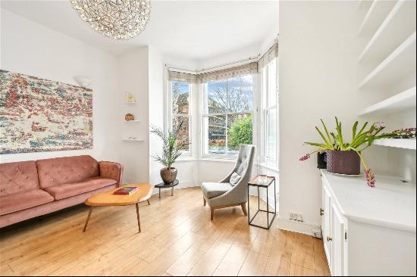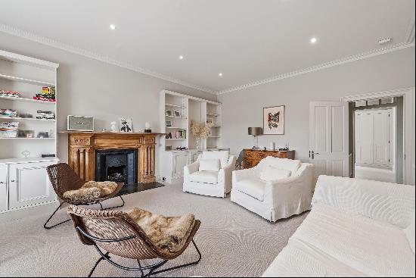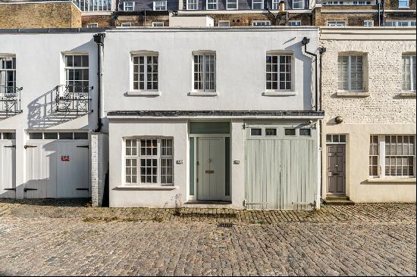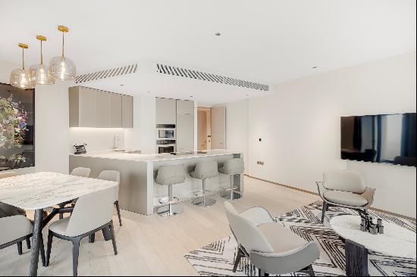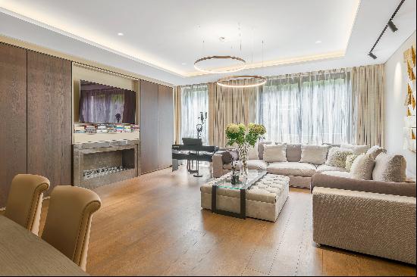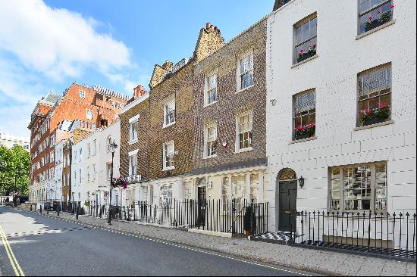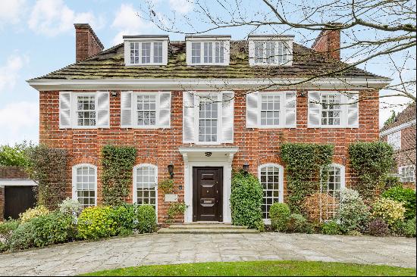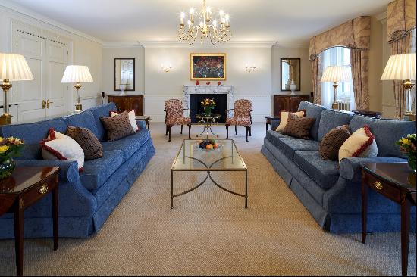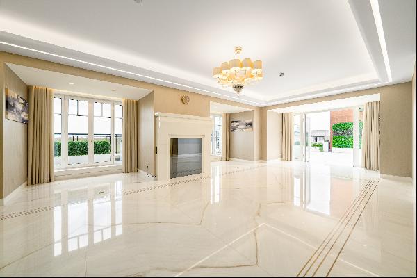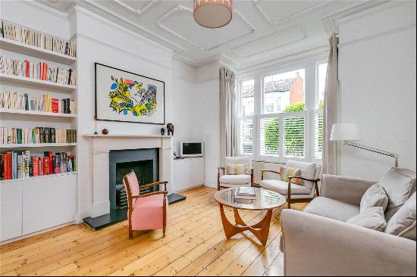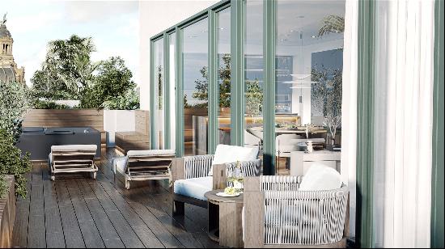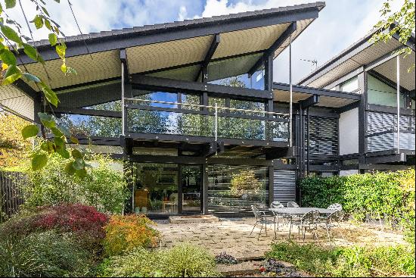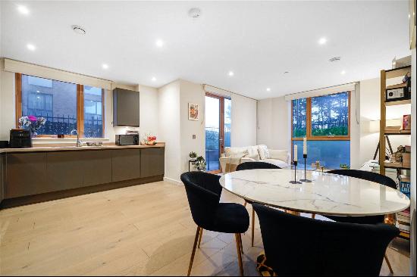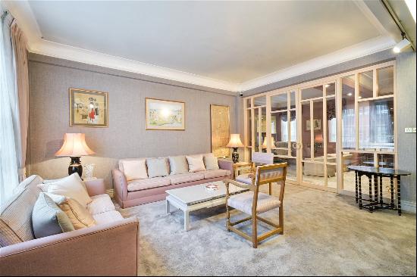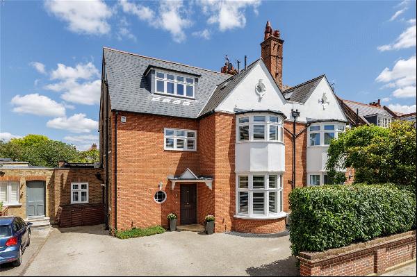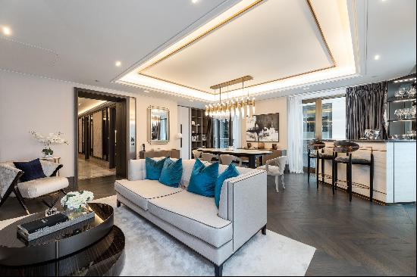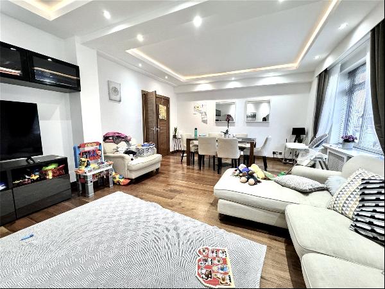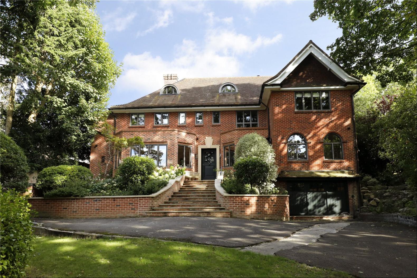
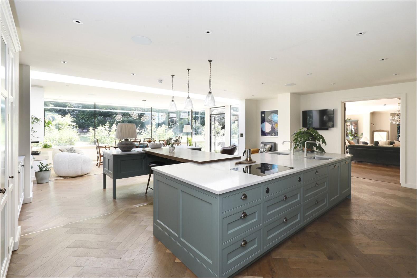
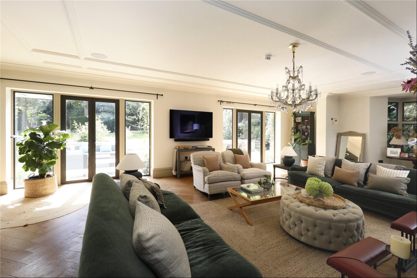
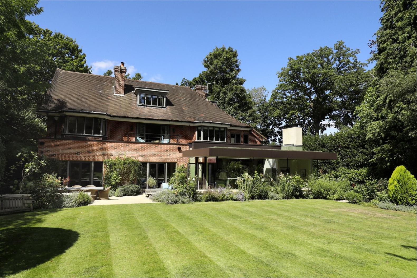
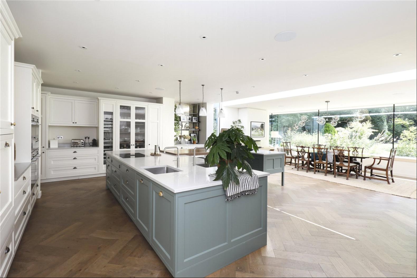
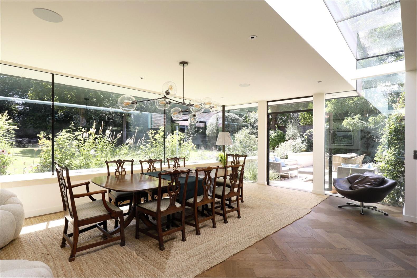
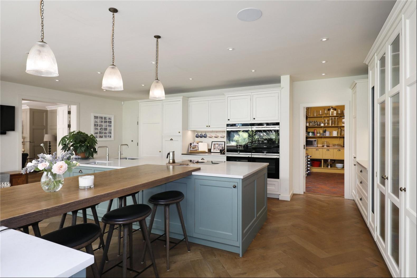
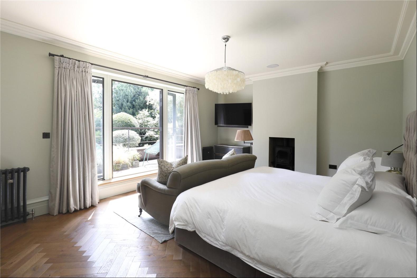
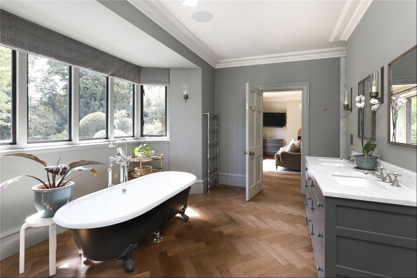
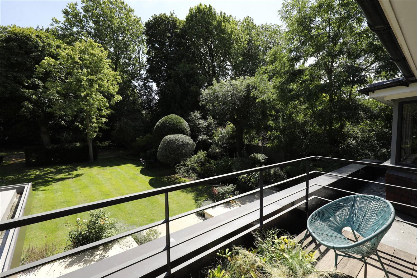
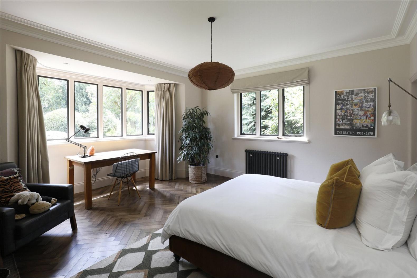
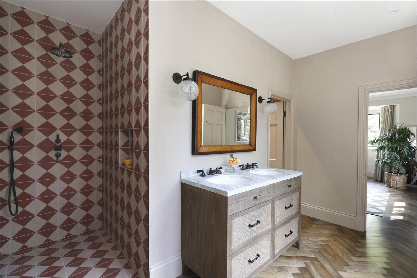
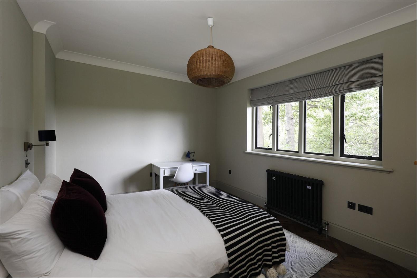
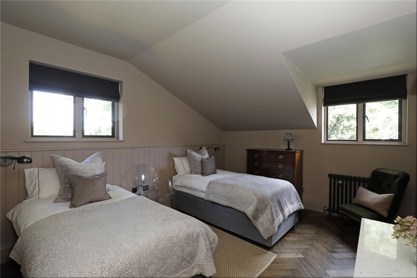
- For Sale
- Guided Price: GBP 7,750,000
- Build Size: 6,202 ft2
- Property Type: Single Family Home
- Bedroom: 6
Location
Bathgate Road is a pretty residential road within 1.5 kilometres of the Village and only 500 metres from the fabulous open space of Wimbledon Common.
Wimbledon Village is known for its 'Village feel' retaining an identity separate from central London. The High Street offers a wide selection of shops, bars and restaurants with a riding stables and good access to Wimbledon mainline station. A fast and frequent train service runs into Central London from Wimbledon station (Waterloo 17 minutes) approximately 2.7 kilometres away and easily accessed via regular 93 bus route. Alternatively Southfields Underground Station (District Line) is within 1.4 kilometres.
The area is served by an excellent choice of schools, including King's College School approximately 1.9 kilometres and Wimbledon High School within 2.4 kilometres.
Source of times www.tfl.gov.uk.
Source of distances Google Pedometer
All measurements are approximate
Description
This exceptional property is set on high ground on a plot of 0.527 acres behind electric gates in this popular location, and is approached via a sweeping driveway with off-street parking for several cars.
The house has been recently extended and refurbished creating well designed lateral living and entertaining space across three floors. The property opens into a central reception hall with an elegant galleried staircase. Off the hallway to the front is a study and a snug/family room. To the rear is a superb dual aspect 33' drawing room with an attractive fireplace. Two sets of French windows extend the entertaining space further onto a well designed paved terrace perfect for outside dining. An impressive kitchen/dining/family room has a partially glazed ceiling, allowing an abundance of natural light with large picture windows overlooking the beautifully landscaped, south facing garden designed with entertaining and family living in mind.
The bespoke kitchen, winner at The International Design and Architecture Awards 2024, has an extensive range of units with fully integrated appliances, including a Gaggenau fridge, freezer and wine fridge, a Siemens fridge freezer, two dishwashers, a Bora induction hob and four ovens. There are two central islands offering additional storage, a breakfast bar, a useful pantry and utility room.
There is a boot room on the lower ground floor with plumbing for a sink/dog shower. The property has the benefit of under-floor heating to the ground floor, boot room, and all bathrooms on the first floor.
Upstairs on the first floor to the rear is a generous principal bedroom suite with double doors opening onto a pretty balcony offering lovely green views of the garden. Alongside is a dressing room and a luxurious en suite bathroom with a free standing bathtub. There is a second principal bedroom, two further double bedrooms and a contemporary family bathroom. The top floor comprises two additional bedrooms,sharing a guest bathroom and useful eaves storage.
The private, south facing rear garden extends to 154' with a York stone terrace with steps to a large lawn with mature trees and shrubs.
Planning permission available for a car port, detached garden/games room, outdoor swimming pool, and dormer windows to the rear elevation (Merton Ref: 20/P0935)
Bathgate Road is a pretty residential road within 1.5 kilometres of the Village and only 500 metres from the fabulous open space of Wimbledon Common.
Wimbledon Village is known for its 'Village feel' retaining an identity separate from central London. The High Street offers a wide selection of shops, bars and restaurants with a riding stables and good access to Wimbledon mainline station. A fast and frequent train service runs into Central London from Wimbledon station (Waterloo 17 minutes) approximately 2.7 kilometres away and easily accessed via regular 93 bus route. Alternatively Southfields Underground Station (District Line) is within 1.4 kilometres.
The area is served by an excellent choice of schools, including King's College School approximately 1.9 kilometres and Wimbledon High School within 2.4 kilometres.
Source of times www.tfl.gov.uk.
Source of distances Google Pedometer
All measurements are approximate
Description
This exceptional property is set on high ground on a plot of 0.527 acres behind electric gates in this popular location, and is approached via a sweeping driveway with off-street parking for several cars.
The house has been recently extended and refurbished creating well designed lateral living and entertaining space across three floors. The property opens into a central reception hall with an elegant galleried staircase. Off the hallway to the front is a study and a snug/family room. To the rear is a superb dual aspect 33' drawing room with an attractive fireplace. Two sets of French windows extend the entertaining space further onto a well designed paved terrace perfect for outside dining. An impressive kitchen/dining/family room has a partially glazed ceiling, allowing an abundance of natural light with large picture windows overlooking the beautifully landscaped, south facing garden designed with entertaining and family living in mind.
The bespoke kitchen, winner at The International Design and Architecture Awards 2024, has an extensive range of units with fully integrated appliances, including a Gaggenau fridge, freezer and wine fridge, a Siemens fridge freezer, two dishwashers, a Bora induction hob and four ovens. There are two central islands offering additional storage, a breakfast bar, a useful pantry and utility room.
There is a boot room on the lower ground floor with plumbing for a sink/dog shower. The property has the benefit of under-floor heating to the ground floor, boot room, and all bathrooms on the first floor.
Upstairs on the first floor to the rear is a generous principal bedroom suite with double doors opening onto a pretty balcony offering lovely green views of the garden. Alongside is a dressing room and a luxurious en suite bathroom with a free standing bathtub. There is a second principal bedroom, two further double bedrooms and a contemporary family bathroom. The top floor comprises two additional bedrooms,sharing a guest bathroom and useful eaves storage.
The private, south facing rear garden extends to 154' with a York stone terrace with steps to a large lawn with mature trees and shrubs.
Planning permission available for a car port, detached garden/games room, outdoor swimming pool, and dormer windows to the rear elevation (Merton Ref: 20/P0935)


