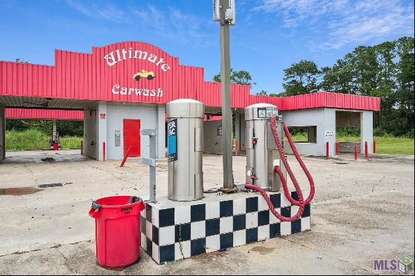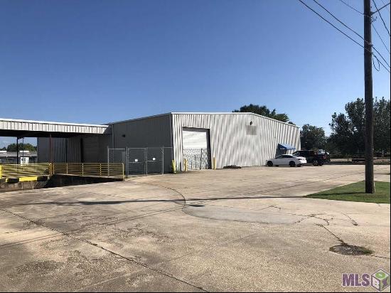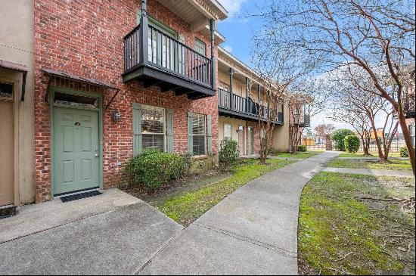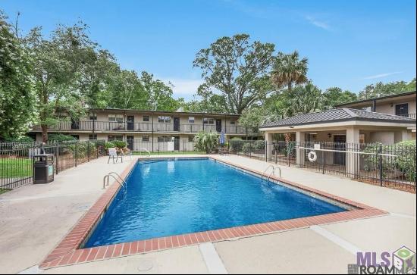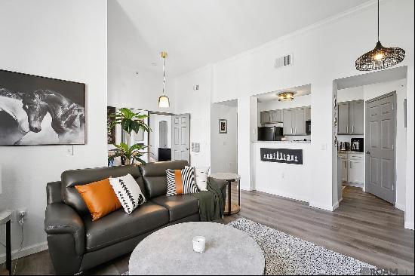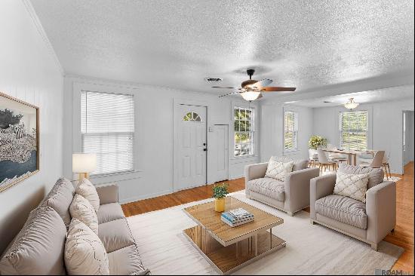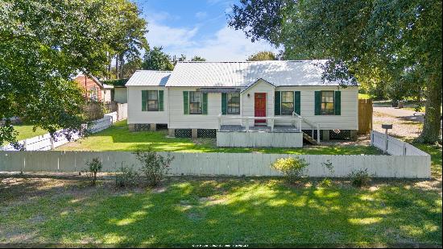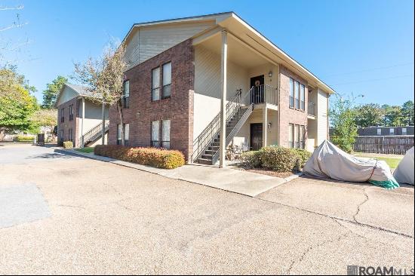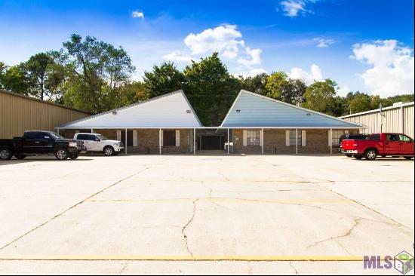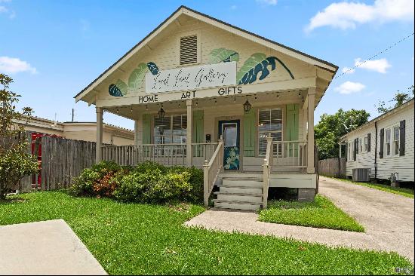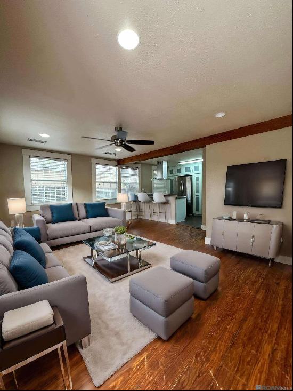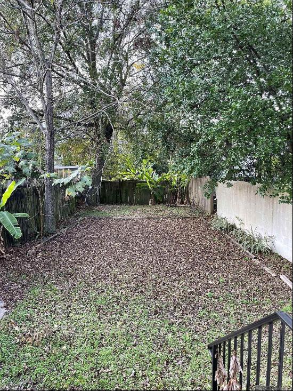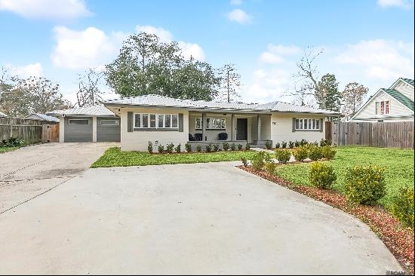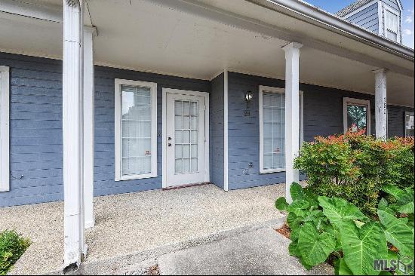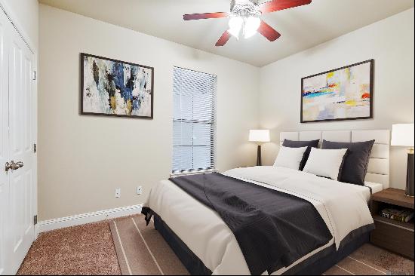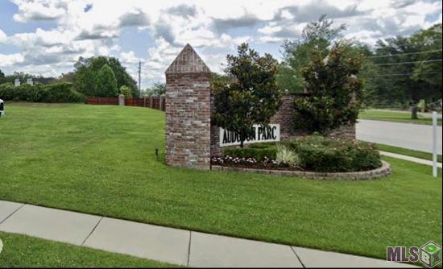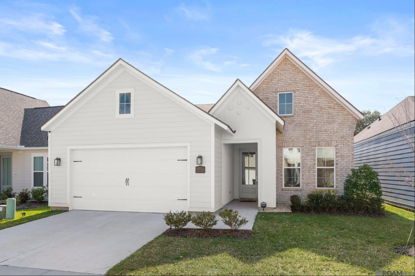
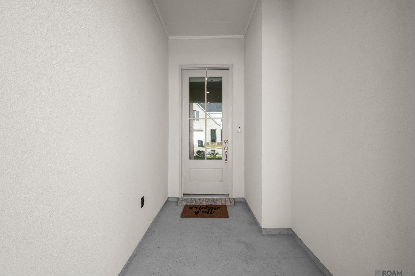
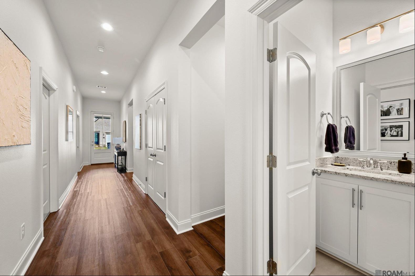
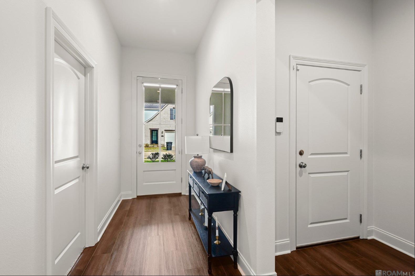
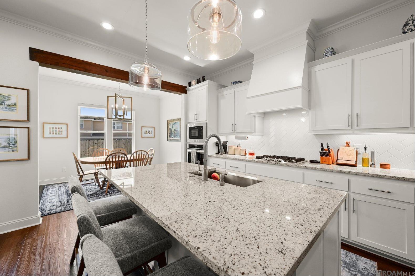
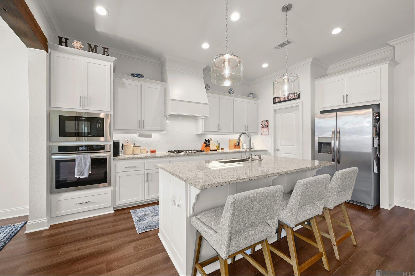
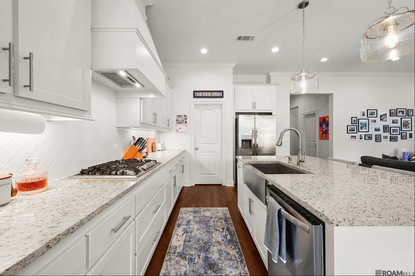
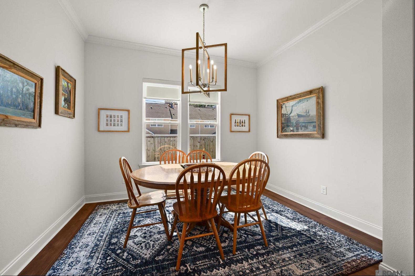
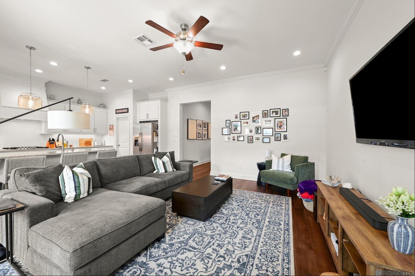
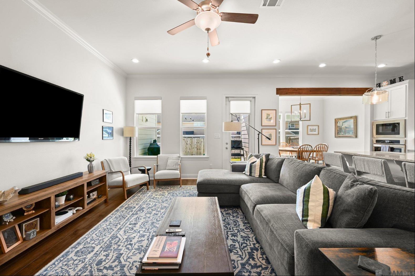
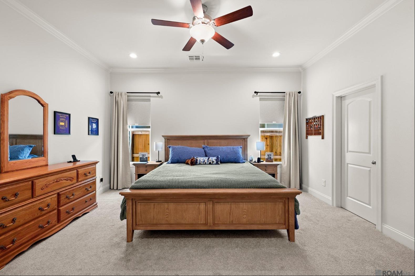
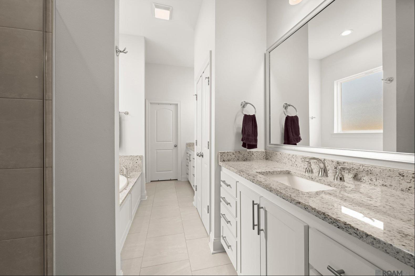
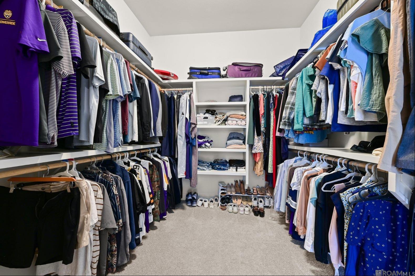
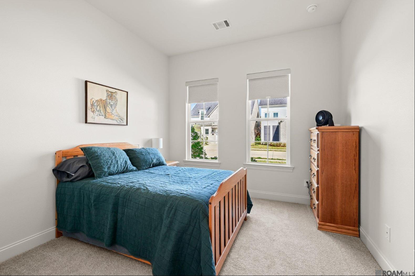
- For Sale
- USD 379,900
- Build Size: 1,928 ft2
- Property Type: Single Family Home
- Bedroom: 3
- Bathroom: 2
This like new home is ready for the new owners, The floor plan is an open / split with three bedrooms and two and a half baths plus an office. You will enter the home into the foyer which will have bedrooms two and three to the right and an office off to the left. The kitchen and living room are open and the formal dining is located off of the kitchen and is separated by an exposed cypress beam. The kitchen has custom painted cabinets, large center island with stainless steel single basin farm sink and overhanging pendant lights, white herringbone subway tile backsplash, 3 cm Moonlight granite counter surfaces, stainless steel appliances including gas cooktop, built in wall oven /microwave and a walk in pantry. The Primary suite is super spacious with a ensuite bath with dual vanities, separate soaking tub and stand alone shower with seamless glass enclosure! There is a half bath off of the hallway and the office and mudroom is located off of the garage entry. This Home is MOVE IN READY!! Call today to schedule a tour.


