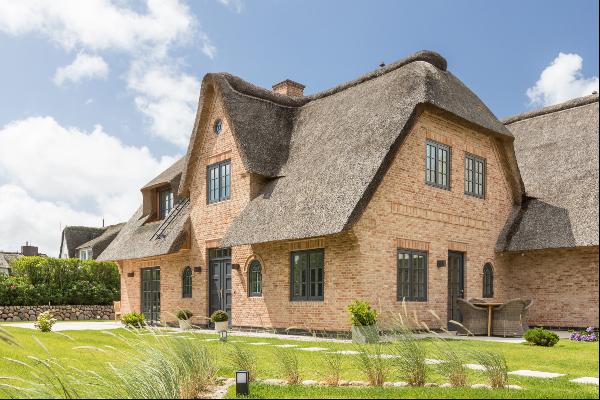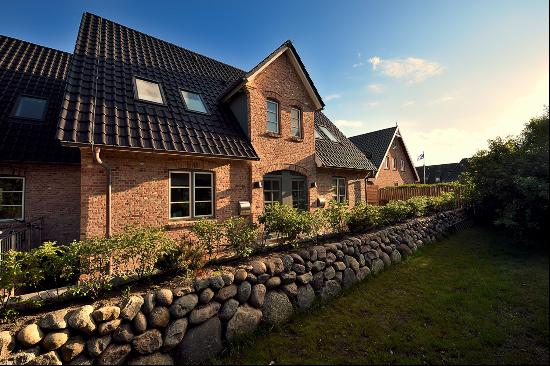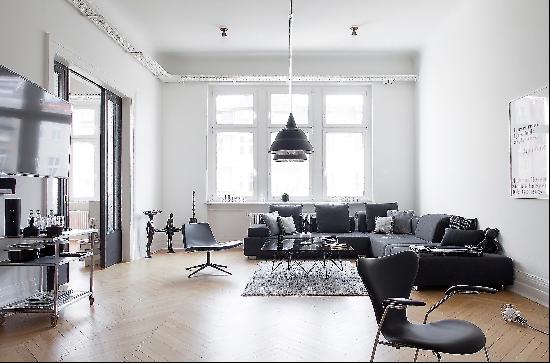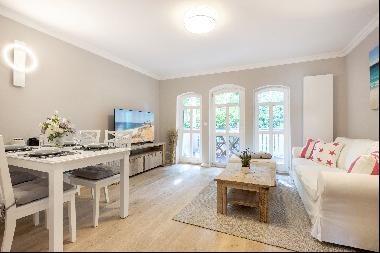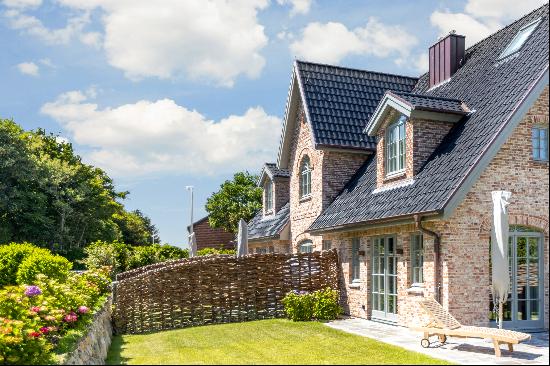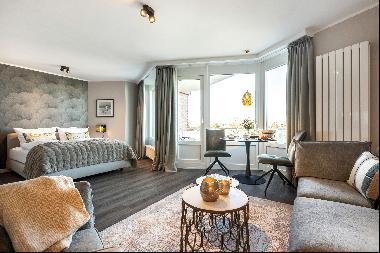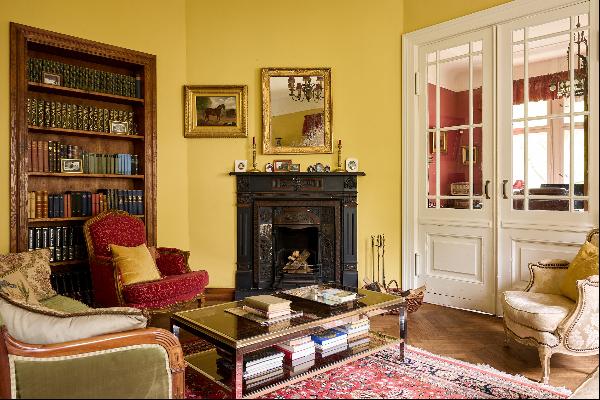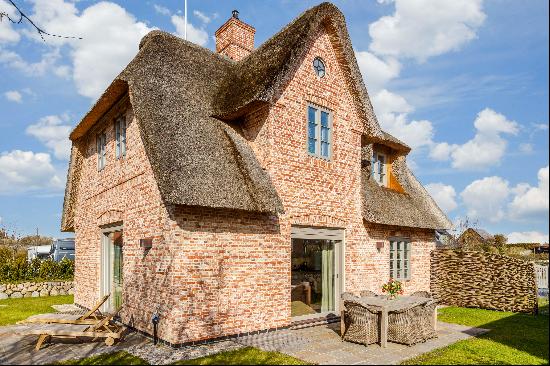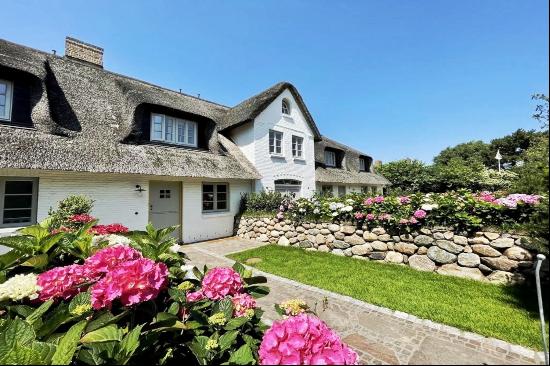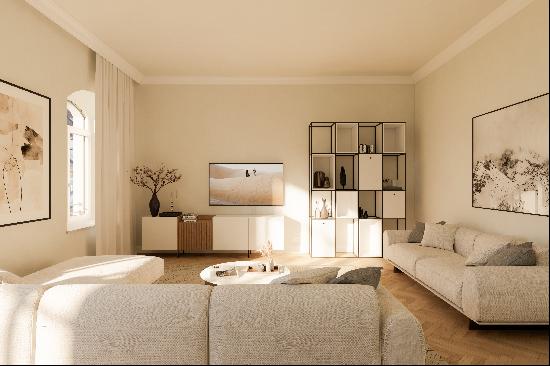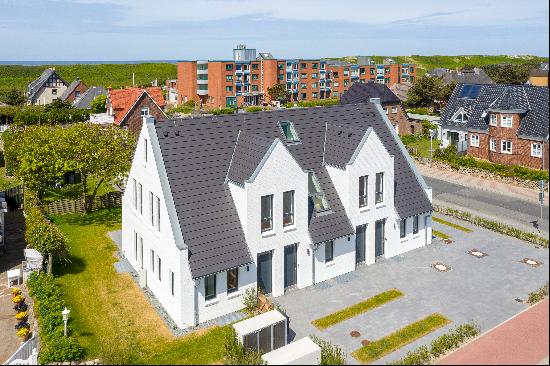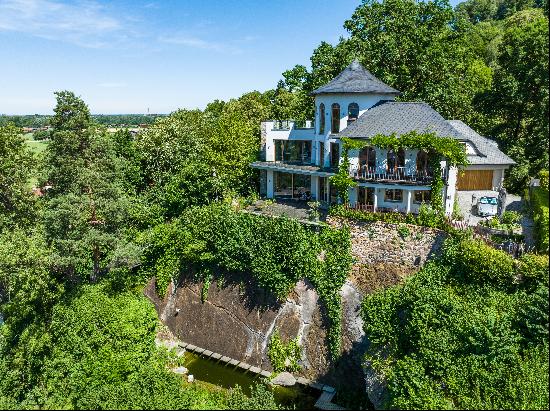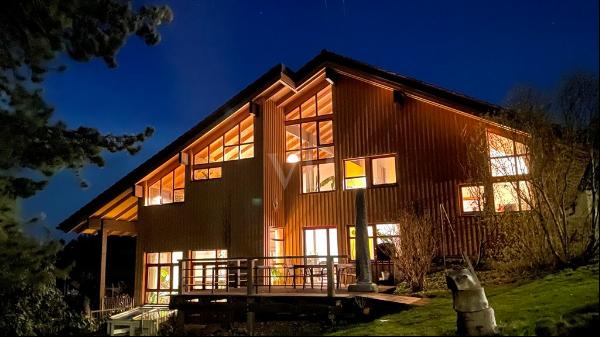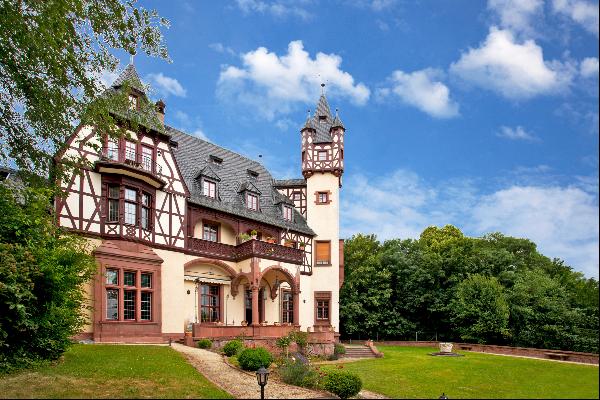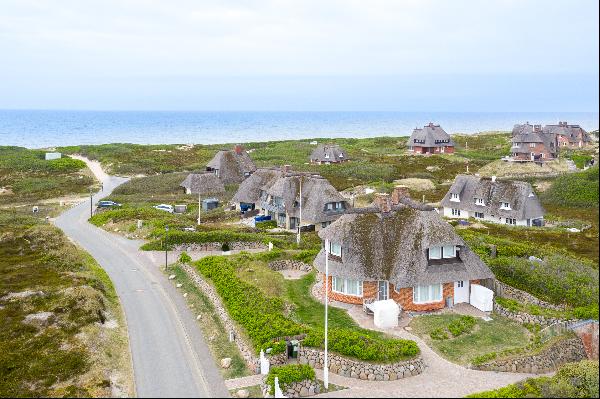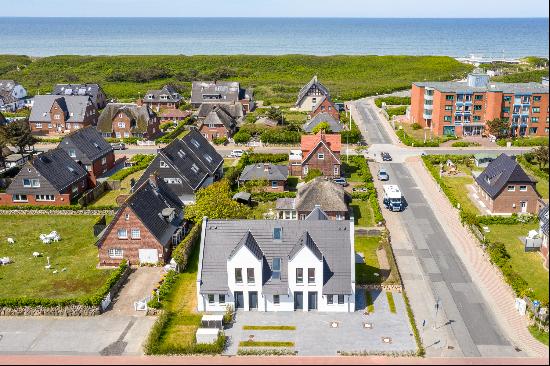













- For Sale
- EUR 1,280,000
- Land Size: 621 ft2
- Property Type: Single Family Home
- Bedroom: 5
- Bathroom: 3
This attractive two-family house was built in 1972 on a plot of land measuring approximately 621 m² as a prefabricated house with precast concrete elements. With approximately 241 m² of living space and approximately 120 m² of usable space spread over 3 levels, the property offers you plenty of space for different uses.Whether you as a family need a separate area for work, older children, hobbies or guests - here you can meet the most diverse living needs!The house is currently divided into two residential units, but can be combined again into a separate residential unit with little effort.The ground floor apartment is bright and modern and welcomes you with a spacious living/dining area. The fireplace with a glass front ensures cozy hours. The window elements flood this area with plenty of light and provide a view of the mature garden. You also have access to the southwest-facing and covered terrace from the adjoining winter garden. Who wouldn't want to spend the next summer here?The high-quality, modern and open kitchen from 2020 offers plenty of storage space and short work processes. In addition to a hallway and a full bathroom with shower and free-standing bathtub, there are two further rooms available on the ground floor. You can use these individually as bedrooms, guest rooms or work rooms.The upper floor apartment was completely modernized in 2024. Here you will find a spacious living/dining area with access to two loggias, a bedroom, a shower room with toilet and another room that is used as a dressing room.The two-family house has a full basement. In the basement, in addition to the building services, you will find a utility room, a bathroom with shower, a kitchen and two other rooms that have been converted for residential purposes. The basement also has a separate outside entrance.This offer is rounded off by four parking spaces.This very attractive property is looking forward to a new owner in summer/autumn 2025 - come and see this property for yourself during a personal viewing!


