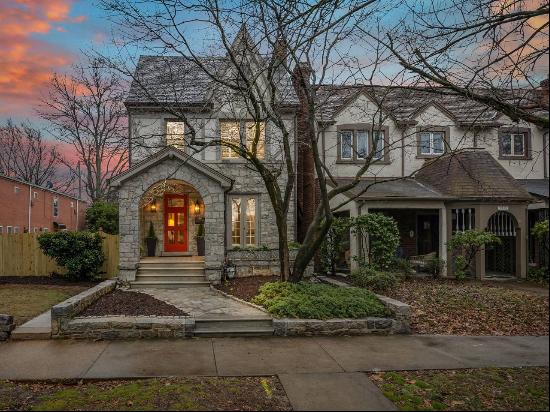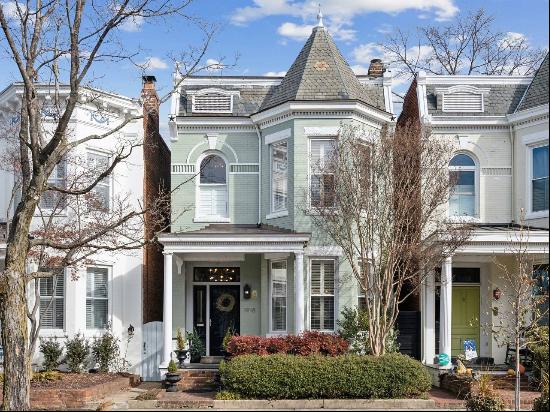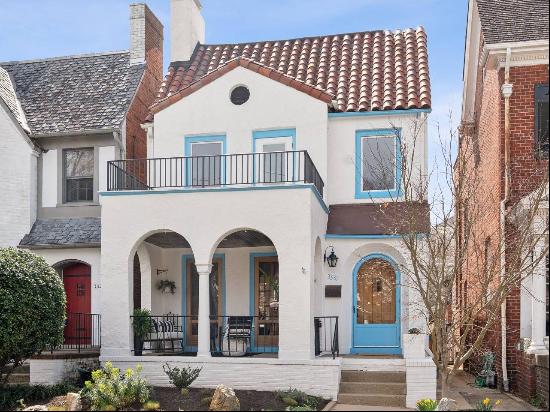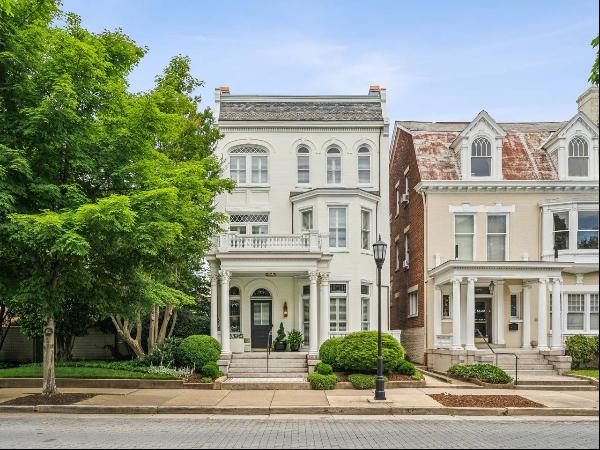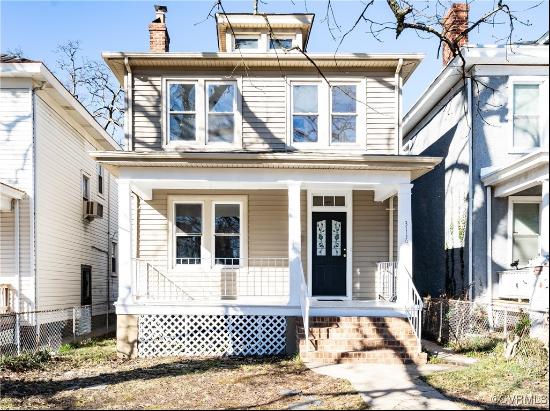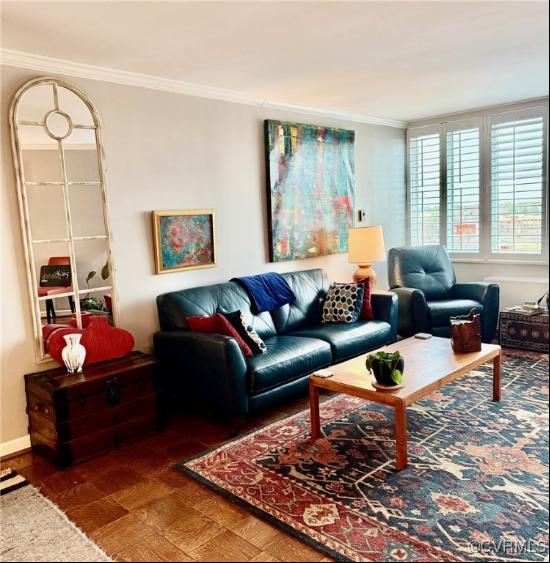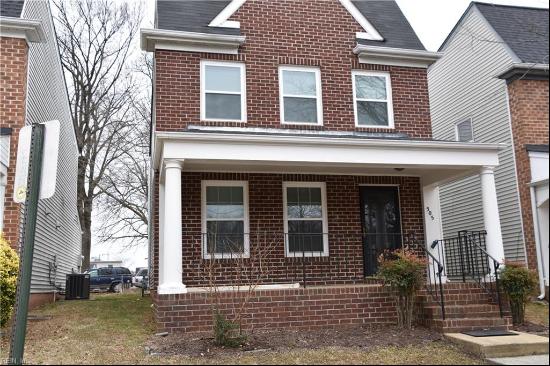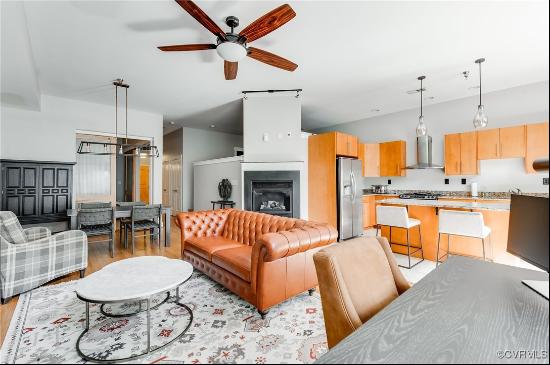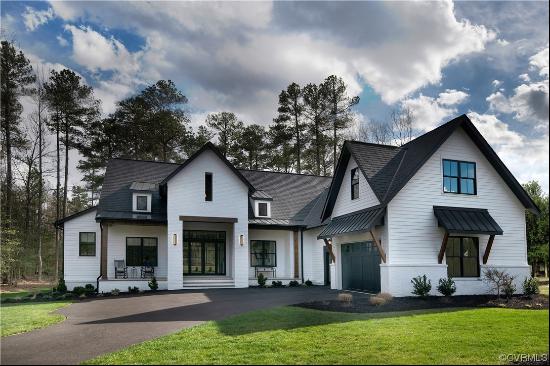













- For Sale
- USD 1,895,000
- Build Size: 4,183 ft2
- Property Type: Single Family Home
- Bedroom: 4
- Bathroom: 3
- Half Bathroom: 3
This charming brick and slate English Revival home has everything on your wish list and is a half a block to the Country Club of Virginia Westhampton golf course. Enter into the dramatic foyer and take the open stairway to the main living level, which has a large eat-in kitchen with a center island, custom cabinets, granite countertops and professional grade appliances. The wall of windows across the front of the house and the French doors to the back covered porch fill this space with light. Off of the kitchen is the newly added family room with wet bar, built-in cabinets and exposed brick. Enjoy one floor living with a primary suite with an adjacent office/sitting room, a large walk-in closet and renovated bath with soaking tub and separate shower. This level also has a powder room, laundry room, access to the 2 car attached garage and a separate back hallway to a 4th bedroom suite with a wonderful space for an au pair or visiting company. The 2nd floor has 2 additional large bedrooms with a shared Jack and Jill bath. The walk-out level of the home has a spacious living room with a fireplace, a beautiful sun room, playroom or office, powder room, and abundant storage spaces. Enjoy the new covered porch that is an outdoor living room overlooking the lush and private back yard. It truly is an oasis in the middle of the city. In addition, there is a large bluestone terrace below the porch which steps directly out to the flat play lawn. Newly re-designed professional hardscapes and landscaping by Greenway Gardens really makes this gorgeous setting shine! So many bells and whistles to mention: all new Jeld Wen replacement windows, a Generac whole house gas generator, gleaming hardwoods, beautiful millwork, charm galore, irrigation, invisible fencing and abundant storage. It is highly unusual to have an attached 2 car garage in this part of the city with ample off-street parking in the brick and cobblestone lined driveway. Enjoy your new idlyllic lifestyle walking to CCV and the Libbie & Grove area.



