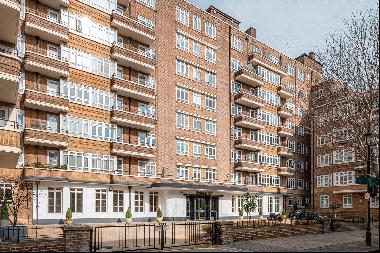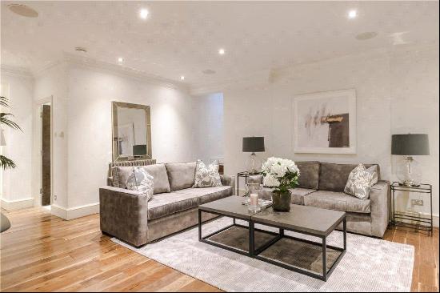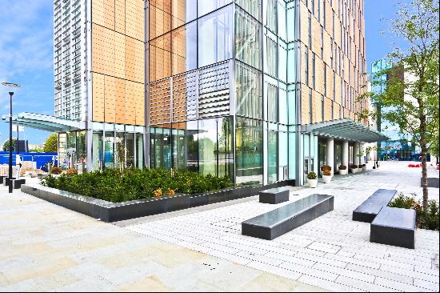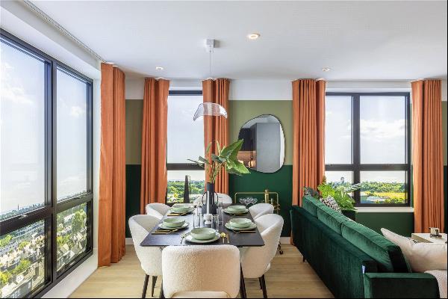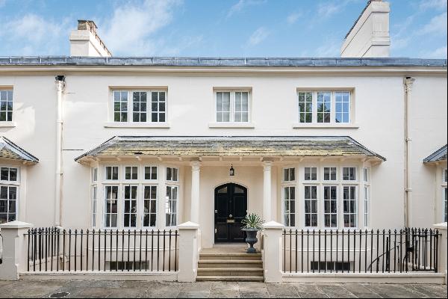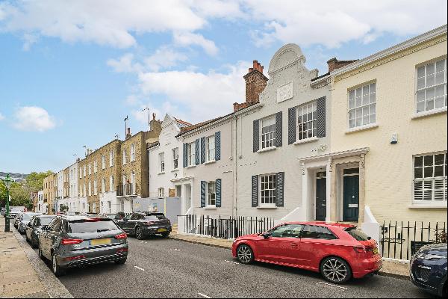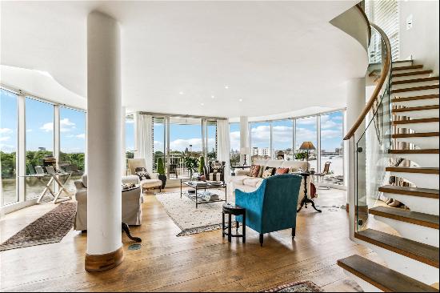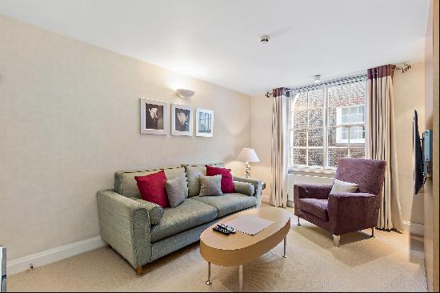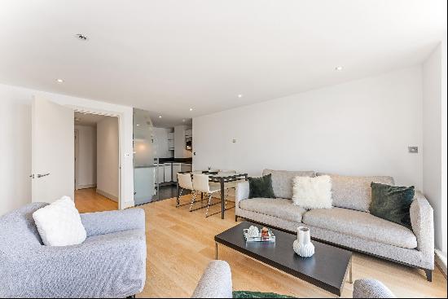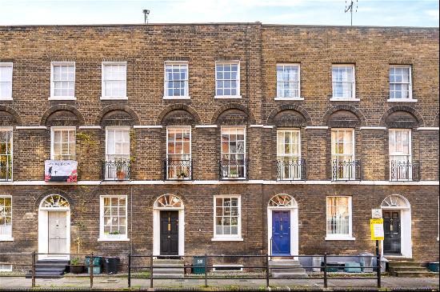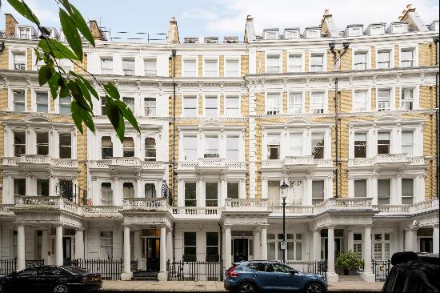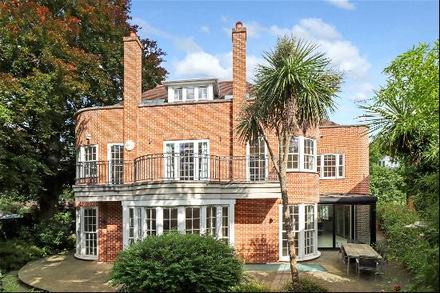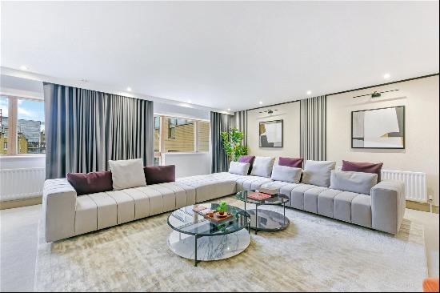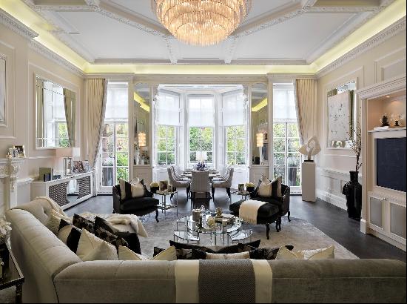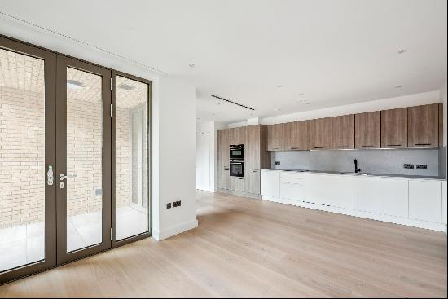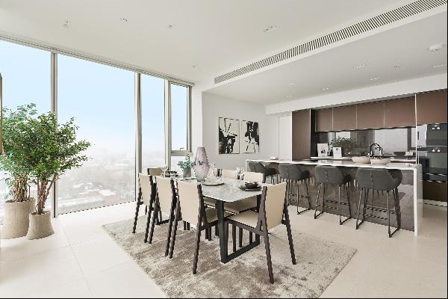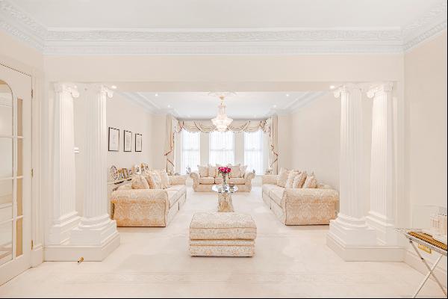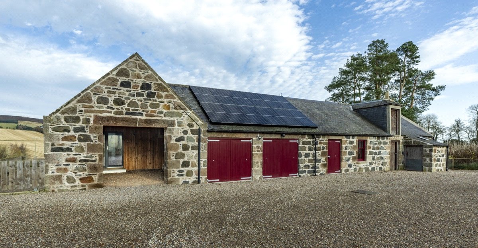
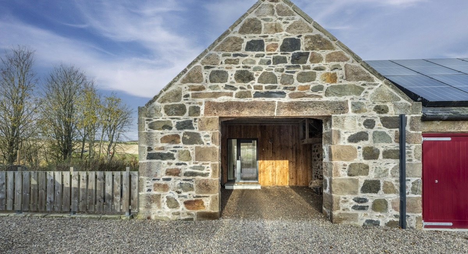
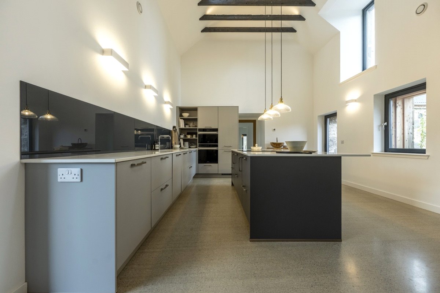
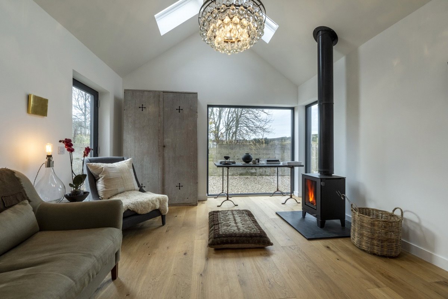
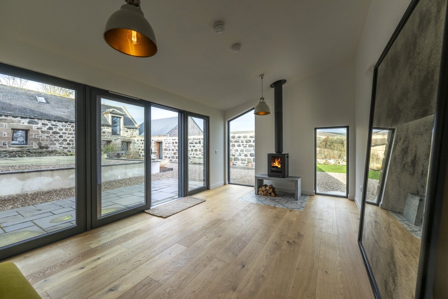
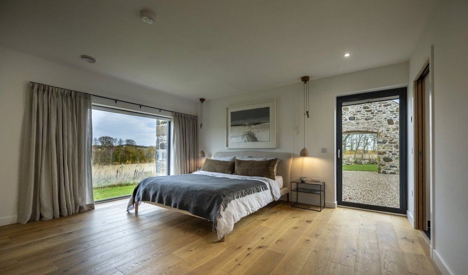
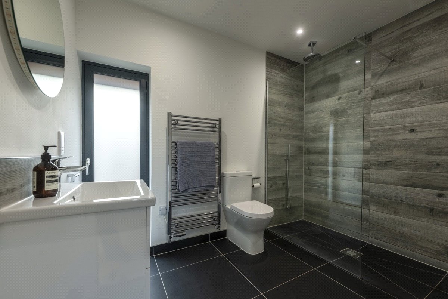
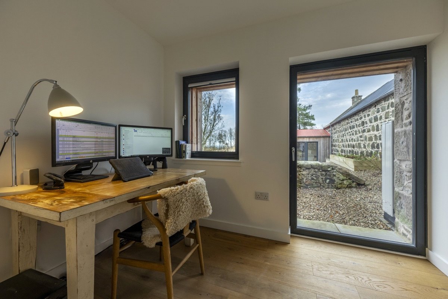
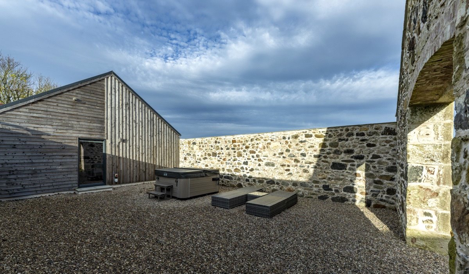
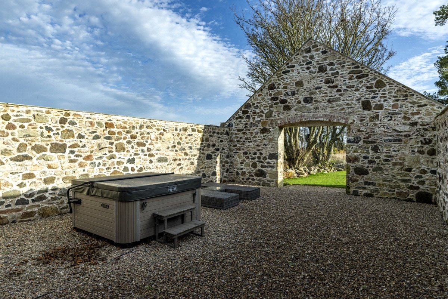
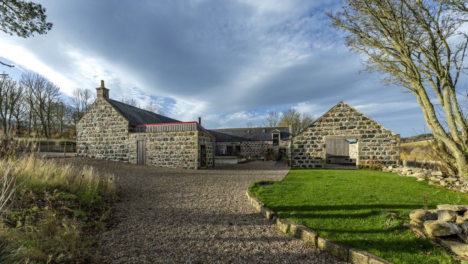
- For Sale
- Offers Over: GBP 500,000
- Build Size: 1,582 ft2
- Property Type: Single Family Home
- Bedroom: 3
Location
The property is located in a hamlet which is situated on the outskirts of Insch with easy access to both Aberdeen and its airport, on the A96. Locally there is salmon fishing on the nearby Deveron, Don and Spey, together with golf courses at Insch, Alford, Huntly, Inverurie, Royal Aberdeen, Cruden Bay and others. There is a primary school and local shopping in the nearby village of Insch with secondary schooling in Huntly and Inverurie. There is private schooling in Aberdeen including Robert Gordon's College, the Hamilton School, St Margaret's and Albyn as well as the International School of Aberdeen. There are two universities and several colleges of further education. Gordonstoun is also easily reached.
The nearby A96 provides ease of access to Aberdeen and its airport which provides excellent links to London and other UK and European cities. The Western Peripheral Route has improved travel in and around Aberdeen, and provides a quicker and more direct route south. Insch railway station, on the Aberdeen– Inverness line, is easily reached and there are regular mainline services from Aberdeen, including an overnight sleeper service. Aberdeen provides all the services expected of a major city including business and leisure facilities, theatres, restaurants and a wide range of shopping.
Description
Dating back to around 1900, East Headiton Steading was converted at the end of 2021 and completed by award winning Annie Kenyon Architects in January 2022 to an exacting standard and design. Internally doors are of timber panel and timber and glazed panel design. There are timber frames, facings and skirting boards. There are wood burning stoves within the kitchen/dining area, sitting room as well as the studio in the courtyard. Throughout the property, large windows frame picturesque views of the surrounding countryside, allowing an abundance of natural light across the interiors. With its thoughtful design, high quality finishes and easy flow, East Headiton Steading is a beautiful rural home.
Contemporary comfort abounds at East Headiton Steading with its split level layout and pleasingly neutral decor. Warm, honey-toned hardwood floors extend seamlessly throughout, creating a sense of continuity and spaciousness.
The heart of this home is the striking open-plan living area, where a vaulted beamed ceiling, sets the tone of the space. It is the perfect setting for both relaxation and entertainment, with ample room for furniture and artwork. The kitchen is a culinary enthusiast's dream, featuring sleek grey cabinetry, integrated and concealed appliances such as a Quooker tap, and a generous island with over hang top for casual dining. A glazed door brings the outdoors in with courtyard access. The sitting room forms a cosy retreat with an oversized square window through which to enjoy the scenic views all year round. For those who work from home, a dedicated office space offers a calm and quiet environment. There is also a bright and open studio leading out into the courtyard which once formed part of the piggery.
The well appointed principal bedroom is a sanctuary where comfort meets style, with a serene colour palette and minimalist design. A wonderful feature is the exterior door opening into the utterly private and sheltered courtyard. This room and the second bedroom both have luxurious en suite shower rooms with frameless glass showers, elegant tiling and heated towel racks.
The boot room has space for a washing machine and tumble dryer along with base and wall units. A cloakroom is fitted with a WC and wash basin in a vanity unit.
Post and wire fencing surrounds the perimeter of the grounds. A large gravel covered driveway provides plenty of turning and parking space for numerous vehicles. An incredibly private and sheltered area is the courtyard which was the remains of the former steading. There is plumbing for a hot tub and with the necessary consents this area could have a glass covered roof. The remains of a former steading with solid stone and cement pointed walls is still in existence. With the relevant consents, there is potential opportunity to develop the derelict Bothy and Adjacent Motor Room to create additional living facilities for multiple purposes. The surrounding area has been rewilded which offers protection to the outlook of the property.
Garage & Workshop:
There is an attached double garage of solid stone construction under a pitched and slate-clad roof. Power and light. Two vehicular access doors.
Adjacent is a further spacious workshop with ample power and light facilities providing excellent secure storage for garden equipment, machinery, bicycles etc.
The property is located in a hamlet which is situated on the outskirts of Insch with easy access to both Aberdeen and its airport, on the A96. Locally there is salmon fishing on the nearby Deveron, Don and Spey, together with golf courses at Insch, Alford, Huntly, Inverurie, Royal Aberdeen, Cruden Bay and others. There is a primary school and local shopping in the nearby village of Insch with secondary schooling in Huntly and Inverurie. There is private schooling in Aberdeen including Robert Gordon's College, the Hamilton School, St Margaret's and Albyn as well as the International School of Aberdeen. There are two universities and several colleges of further education. Gordonstoun is also easily reached.
The nearby A96 provides ease of access to Aberdeen and its airport which provides excellent links to London and other UK and European cities. The Western Peripheral Route has improved travel in and around Aberdeen, and provides a quicker and more direct route south. Insch railway station, on the Aberdeen– Inverness line, is easily reached and there are regular mainline services from Aberdeen, including an overnight sleeper service. Aberdeen provides all the services expected of a major city including business and leisure facilities, theatres, restaurants and a wide range of shopping.
Description
Dating back to around 1900, East Headiton Steading was converted at the end of 2021 and completed by award winning Annie Kenyon Architects in January 2022 to an exacting standard and design. Internally doors are of timber panel and timber and glazed panel design. There are timber frames, facings and skirting boards. There are wood burning stoves within the kitchen/dining area, sitting room as well as the studio in the courtyard. Throughout the property, large windows frame picturesque views of the surrounding countryside, allowing an abundance of natural light across the interiors. With its thoughtful design, high quality finishes and easy flow, East Headiton Steading is a beautiful rural home.
Contemporary comfort abounds at East Headiton Steading with its split level layout and pleasingly neutral decor. Warm, honey-toned hardwood floors extend seamlessly throughout, creating a sense of continuity and spaciousness.
The heart of this home is the striking open-plan living area, where a vaulted beamed ceiling, sets the tone of the space. It is the perfect setting for both relaxation and entertainment, with ample room for furniture and artwork. The kitchen is a culinary enthusiast's dream, featuring sleek grey cabinetry, integrated and concealed appliances such as a Quooker tap, and a generous island with over hang top for casual dining. A glazed door brings the outdoors in with courtyard access. The sitting room forms a cosy retreat with an oversized square window through which to enjoy the scenic views all year round. For those who work from home, a dedicated office space offers a calm and quiet environment. There is also a bright and open studio leading out into the courtyard which once formed part of the piggery.
The well appointed principal bedroom is a sanctuary where comfort meets style, with a serene colour palette and minimalist design. A wonderful feature is the exterior door opening into the utterly private and sheltered courtyard. This room and the second bedroom both have luxurious en suite shower rooms with frameless glass showers, elegant tiling and heated towel racks.
The boot room has space for a washing machine and tumble dryer along with base and wall units. A cloakroom is fitted with a WC and wash basin in a vanity unit.
Post and wire fencing surrounds the perimeter of the grounds. A large gravel covered driveway provides plenty of turning and parking space for numerous vehicles. An incredibly private and sheltered area is the courtyard which was the remains of the former steading. There is plumbing for a hot tub and with the necessary consents this area could have a glass covered roof. The remains of a former steading with solid stone and cement pointed walls is still in existence. With the relevant consents, there is potential opportunity to develop the derelict Bothy and Adjacent Motor Room to create additional living facilities for multiple purposes. The surrounding area has been rewilded which offers protection to the outlook of the property.
Garage & Workshop:
There is an attached double garage of solid stone construction under a pitched and slate-clad roof. Power and light. Two vehicular access doors.
Adjacent is a further spacious workshop with ample power and light facilities providing excellent secure storage for garden equipment, machinery, bicycles etc.


