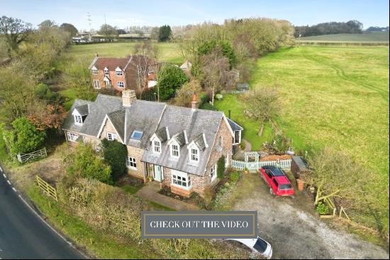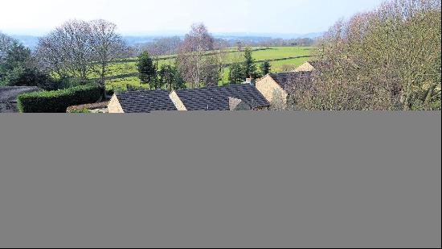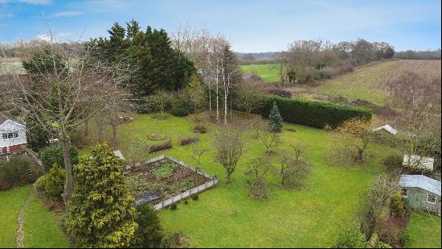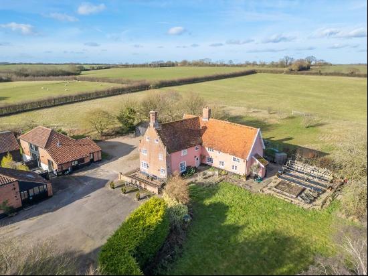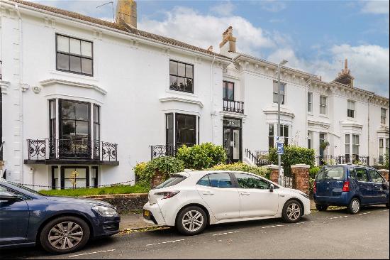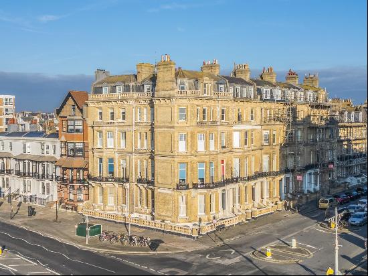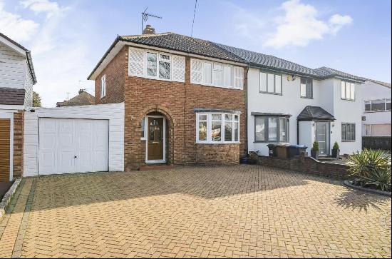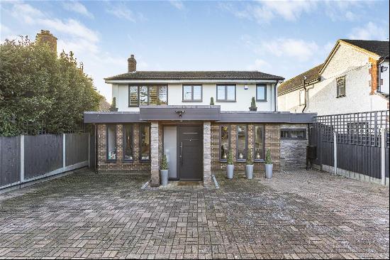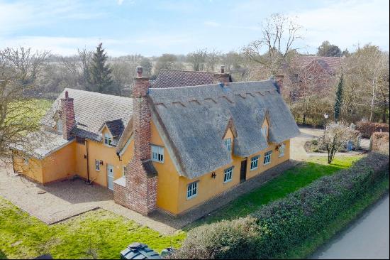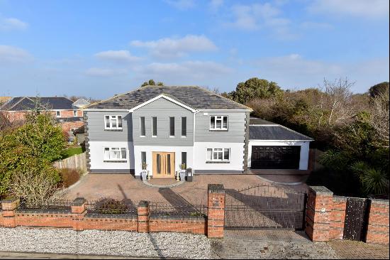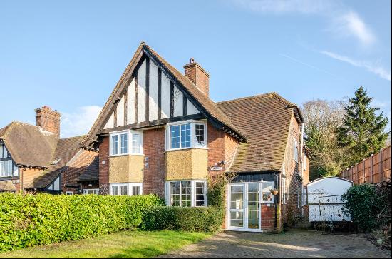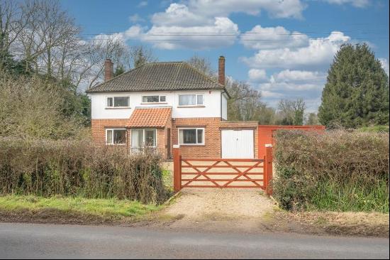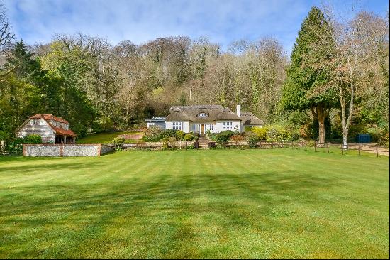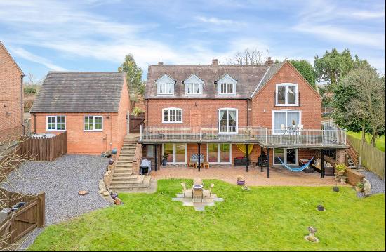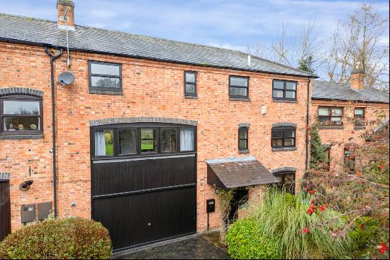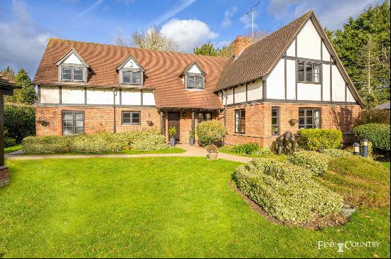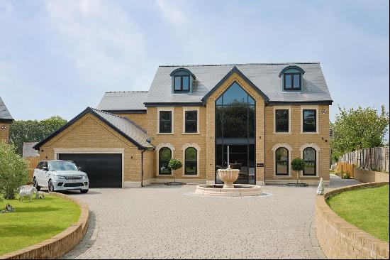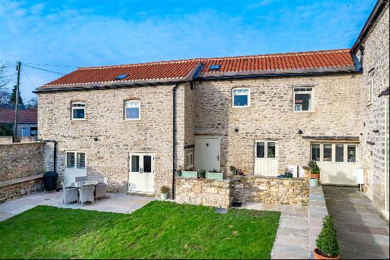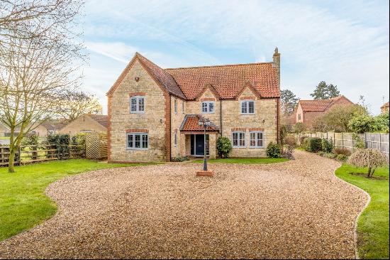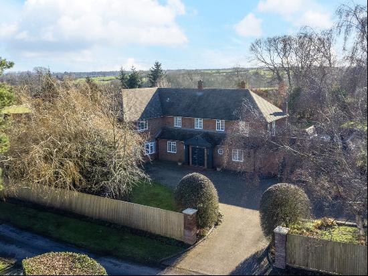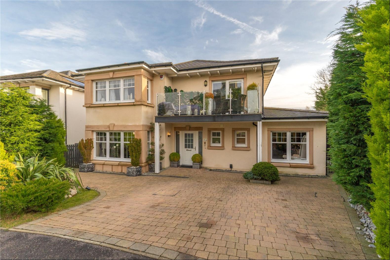
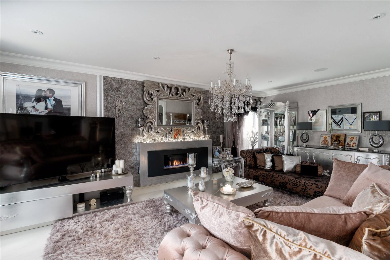
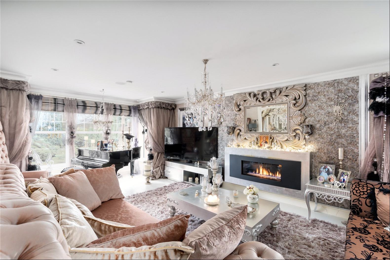
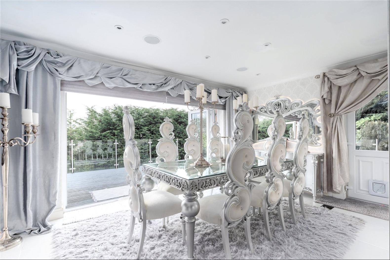
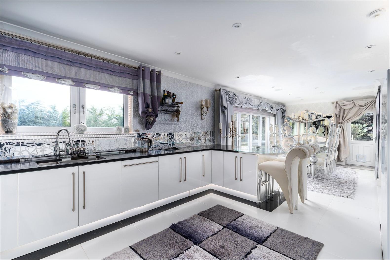
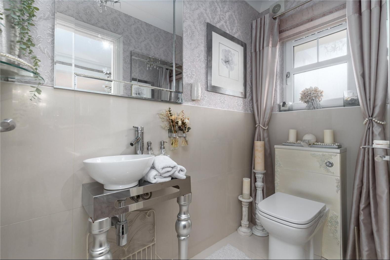
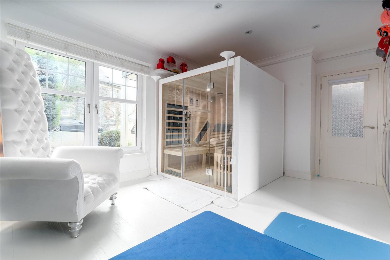
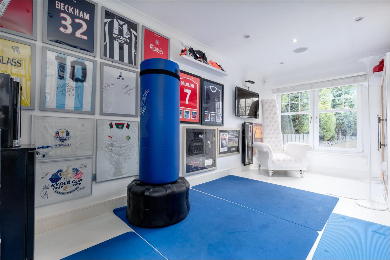
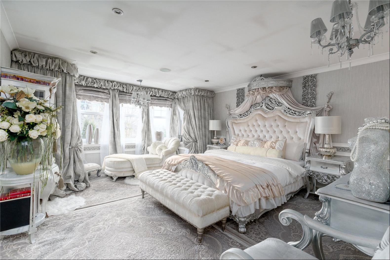
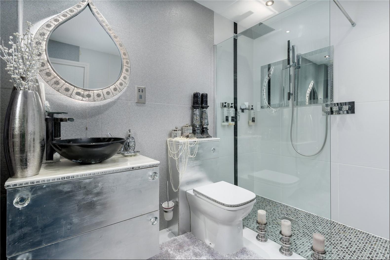
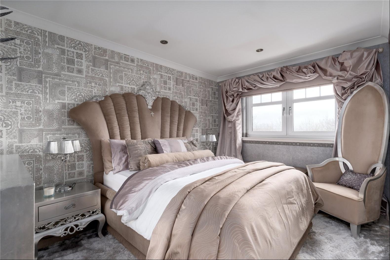
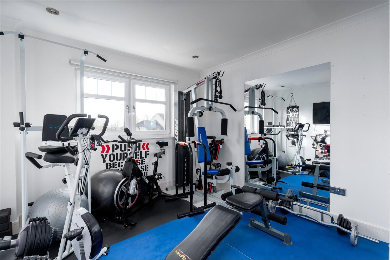
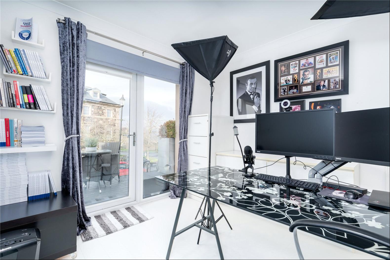
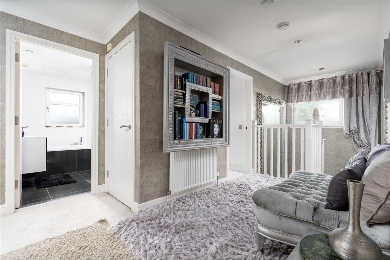
- For Sale
- Offers Over: GBP 525,000
- Build Size: 2,239 ft2
- Property Type: Single Family Home
- Bedroom: 5
Location
Cathkin House enjoys an elevated position with exceptional views over Glasgow City and beyond to the Campsie Fells. The Cathkin Gate development is built in the grounds of Cathkin House, a significant Category B Listed villa built by the Edinburgh architect James Ramsay in 1799. Number 6 Cathkin Gate was built circa 2012 and the beautiful open aspects can be enjoyed from both inside the house and the first floor terrace.
The popular suburbs of Burnside and Rutherglen are located to the southeast of Glasgow. The area provides a range of amenities catering for day-to-day needs including a local supermarket, shops, banks, healthcare facilities and tennis and bowling clubs. For golf enthusiasts, Cathkin Braes (2.3 miles) and Kirkhill (1.7 miles) golf courses are both located close by. Cathkin Braes Country Park is ideal for dog walking, running, horse riding and cycling as well as affording fantastic views across the city of Glasgow. The thriving community boasts a number of well-regarded primary and secondary schools. Kingsgate Retail Park (3 miles) offers a range of retail stores including Next, TKMaxx, M&S Simply Food, Sainsbury's, Starbucks and Nike. Glasgow City Centre is approximately 7 miles away with a further array of retail and cultural attractions including Kelvingrove Museum & Art Gallery and Pollok Country Park. The area is well served by excellent bus and rail links for the commuter in addition to close links with the M73, M77 and M8.
Description
6 Cathkin Gate is a spacious modern villa with approximately 2,260 sq ft of living accommodation over two levels. The ground floor of the property comprises a spacious welcoming reception hallway, sitting room, family room/bedroom five, WC and separate storage leading through to the open plan contemporary kitchen/dining area.
The reception hallway connects to the generous sitting room which has a feature fire surround incorporating a modern gas fire at the focal point. A large bay window allows plenty of natural light to fill the space.
The contemporary kitchen is well appointed with a range of low and high level cabinetry with ample workspace, built-in double oven and induction hob and double fridge-freezer. The space is flooded with light from the beautiful bi-fold doors which lead out onto the spacious rear decking and landscaped garden. The dining area offers a hidden utility space.
A staircase leads to the first floor hallway with a second storage space and four well-proportioned bedrooms, each with fitted wardrobes. The principal bedroom benefits from a luxurious en suite and walk-in wardrobe. Bedroom 4 (currently used as an office/gym) has a sizeable balcony with panoramic views. The family bathroom offers both a walk in shower and jacuzzi bath.
Externally the front and rear gardens have been meticulously maintained and the private driveway has plenty of space for parking. The property benefits from full perimeter lighting and CCTV.
Cathkin House enjoys an elevated position with exceptional views over Glasgow City and beyond to the Campsie Fells. The Cathkin Gate development is built in the grounds of Cathkin House, a significant Category B Listed villa built by the Edinburgh architect James Ramsay in 1799. Number 6 Cathkin Gate was built circa 2012 and the beautiful open aspects can be enjoyed from both inside the house and the first floor terrace.
The popular suburbs of Burnside and Rutherglen are located to the southeast of Glasgow. The area provides a range of amenities catering for day-to-day needs including a local supermarket, shops, banks, healthcare facilities and tennis and bowling clubs. For golf enthusiasts, Cathkin Braes (2.3 miles) and Kirkhill (1.7 miles) golf courses are both located close by. Cathkin Braes Country Park is ideal for dog walking, running, horse riding and cycling as well as affording fantastic views across the city of Glasgow. The thriving community boasts a number of well-regarded primary and secondary schools. Kingsgate Retail Park (3 miles) offers a range of retail stores including Next, TKMaxx, M&S Simply Food, Sainsbury's, Starbucks and Nike. Glasgow City Centre is approximately 7 miles away with a further array of retail and cultural attractions including Kelvingrove Museum & Art Gallery and Pollok Country Park. The area is well served by excellent bus and rail links for the commuter in addition to close links with the M73, M77 and M8.
Description
6 Cathkin Gate is a spacious modern villa with approximately 2,260 sq ft of living accommodation over two levels. The ground floor of the property comprises a spacious welcoming reception hallway, sitting room, family room/bedroom five, WC and separate storage leading through to the open plan contemporary kitchen/dining area.
The reception hallway connects to the generous sitting room which has a feature fire surround incorporating a modern gas fire at the focal point. A large bay window allows plenty of natural light to fill the space.
The contemporary kitchen is well appointed with a range of low and high level cabinetry with ample workspace, built-in double oven and induction hob and double fridge-freezer. The space is flooded with light from the beautiful bi-fold doors which lead out onto the spacious rear decking and landscaped garden. The dining area offers a hidden utility space.
A staircase leads to the first floor hallway with a second storage space and four well-proportioned bedrooms, each with fitted wardrobes. The principal bedroom benefits from a luxurious en suite and walk-in wardrobe. Bedroom 4 (currently used as an office/gym) has a sizeable balcony with panoramic views. The family bathroom offers both a walk in shower and jacuzzi bath.
Externally the front and rear gardens have been meticulously maintained and the private driveway has plenty of space for parking. The property benefits from full perimeter lighting and CCTV.


