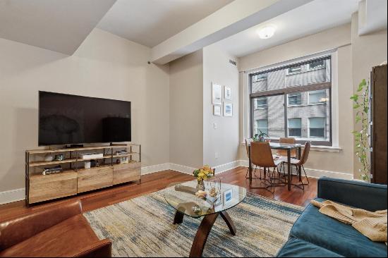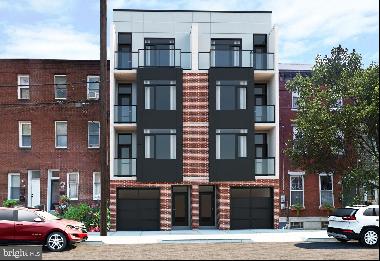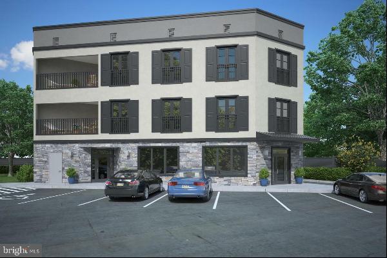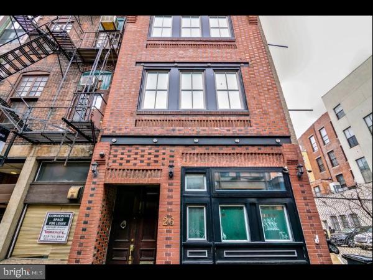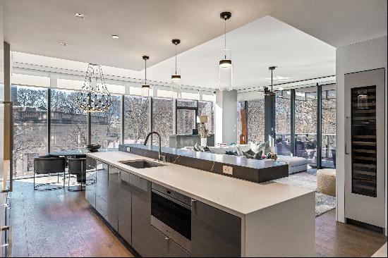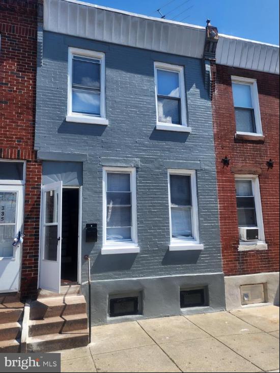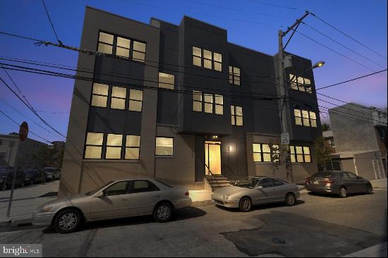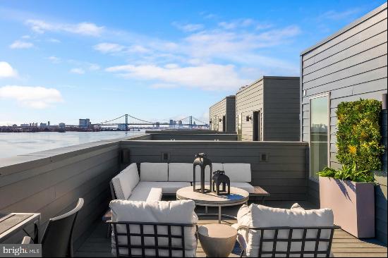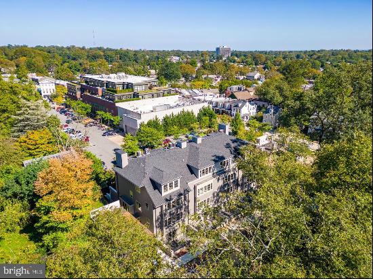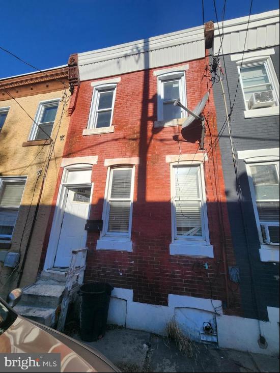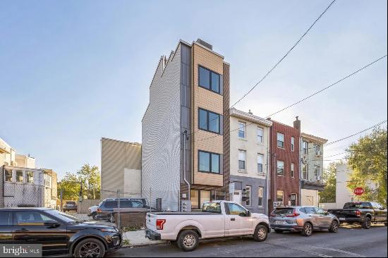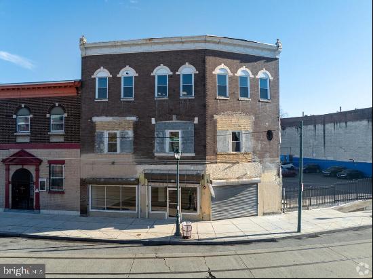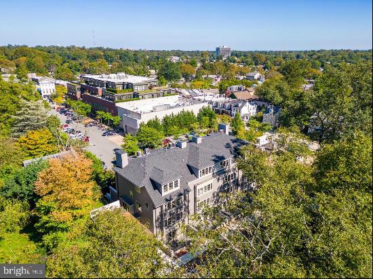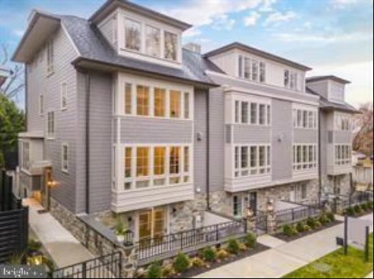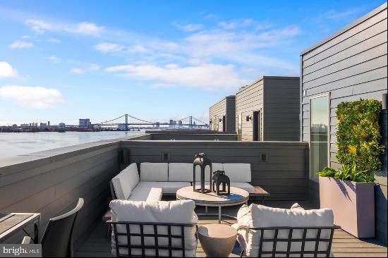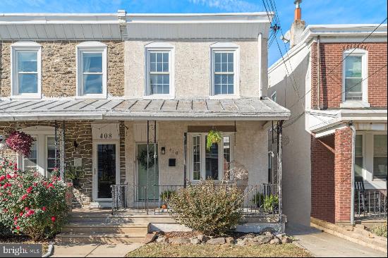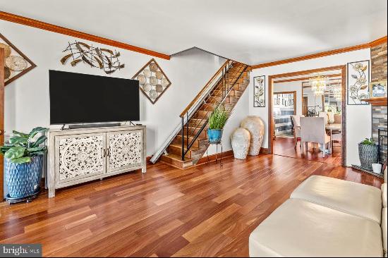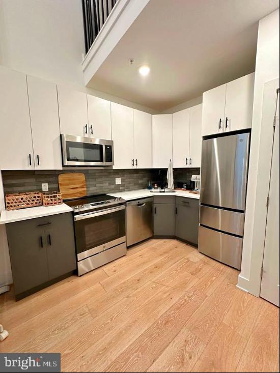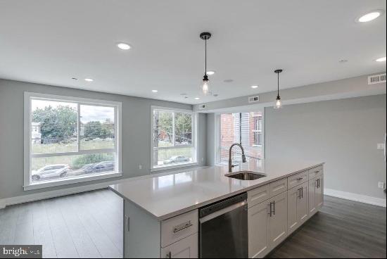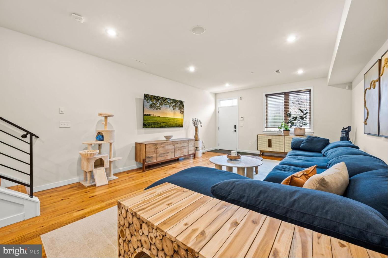
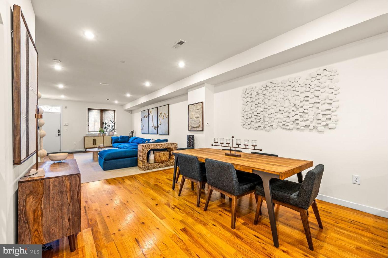
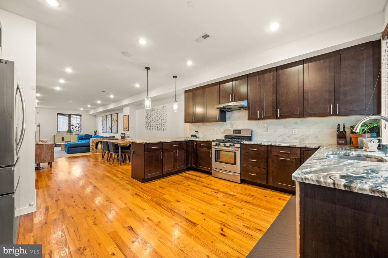
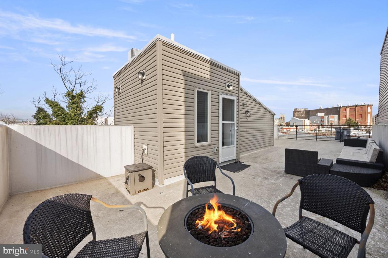
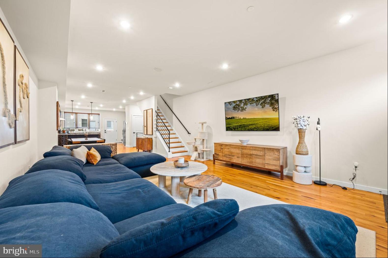
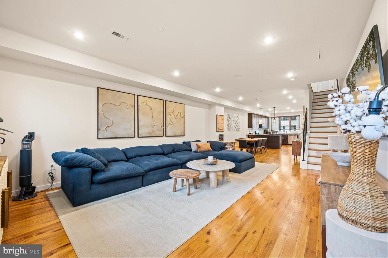
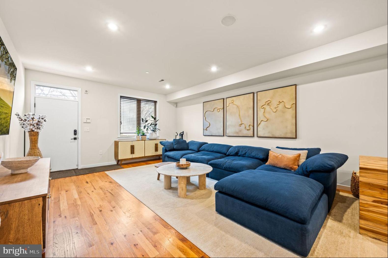
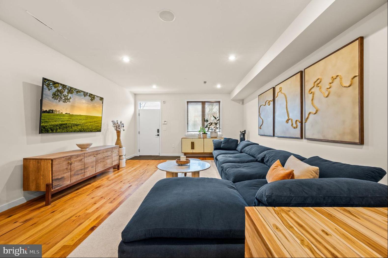
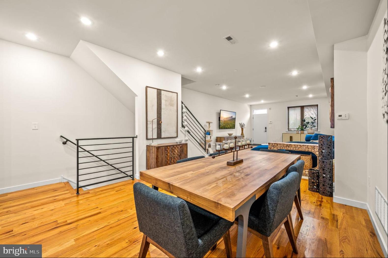
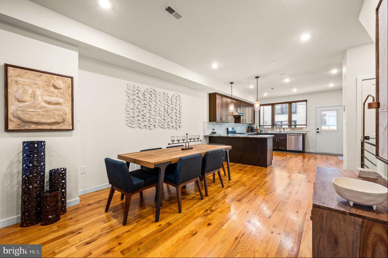
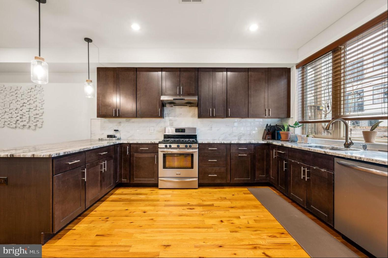
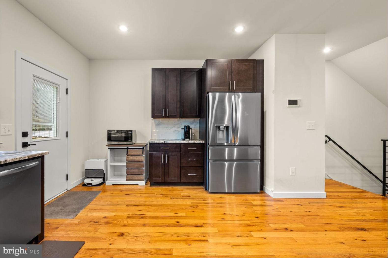
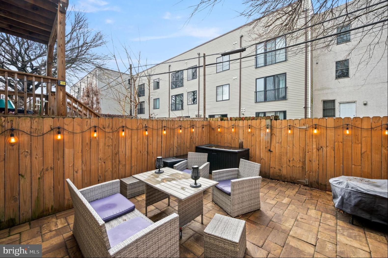
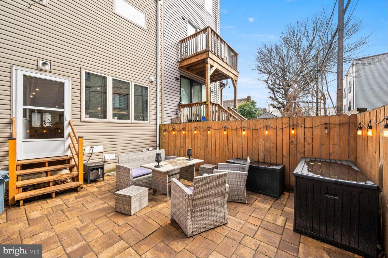
- For Sale
- USD 495,000
- Build Size: 2,679 ft2
- Property Type: Townhouse
- Property Style: Contemporary
- Bedroom: 3
- Bathroom: 3
This beautiful and spacious three-bedroom home, newly built in 2014, is located in the heart of Powelton Village. Featuring a modern open floor plan, this home offers a blend of style and comfort with hardwood floors, three full bathrooms, a finished basement, a private yard, security system, recessed lighting, high ceilings, and an intercom system with built-in speakers. The charming brick facade and impressive rooftop deck elevate the property even further. The custom kitchen is a standout, featuring marble countertops, a bar counter, stainless steel appliances, pendant lighting, a glass tile backsplash, and a door leading to a large yard with a wooden fence, patio, and garden area. On the second floor, the master suite boasts a spacious layout with high ceilings, a walk-in closet, a Juliet balcony, and a contemporary bathroom with dual vanities and a stall shower with pebble stone flooring. This floor also has a second bedroom, full bath, and a hallway closet. The pilothouse leads to a fantastic rooftop terrace with panoramic 360-degree views from sunrise to sunset. The finished basement includes a walk-in utility room with laundry, a full bath with a stall shower, a rear bedroom, and an additional room, currently used as a gym, but perfect as a den or office. With approximately 2,700 square feet, including the finished basement, this home is situated on a quiet, low-traffic block. It also offers excellent potential for rental income, making it an ideal investment property. Conveniently located near HUP, CHOP, Penn, Drexel, and the University of the Sciences, and easily accessible to public transportation and Center City, this home is a must-see! This home qualifies for below market rates, no PMI if less than 20% down and a possible lender credit of $6,000. Ask me how!


