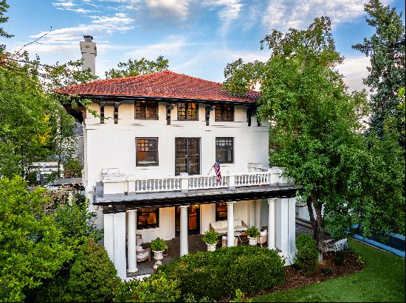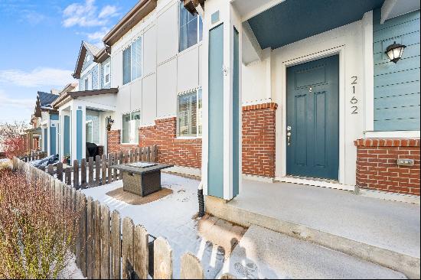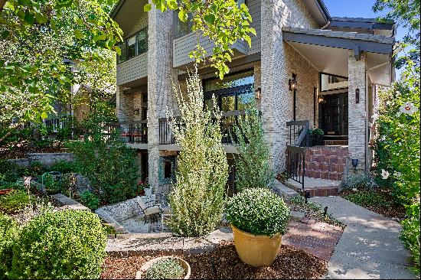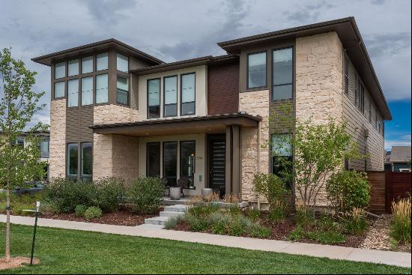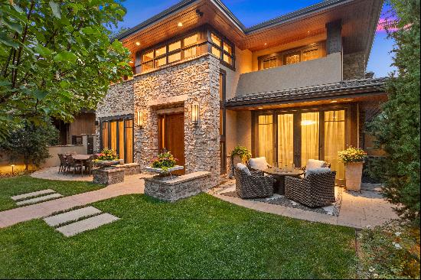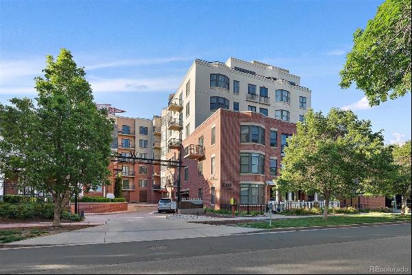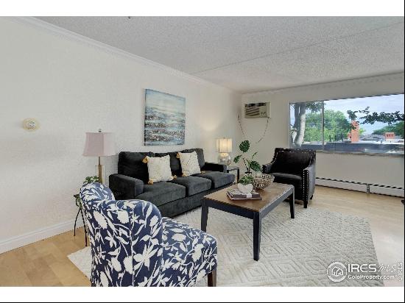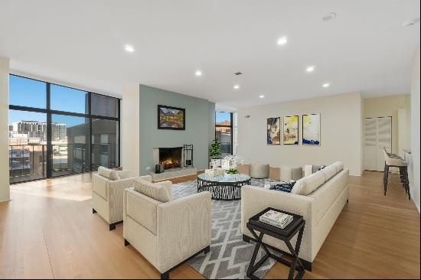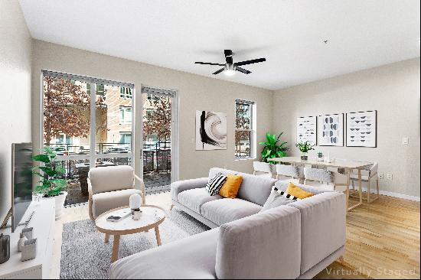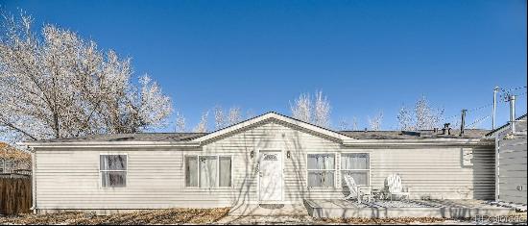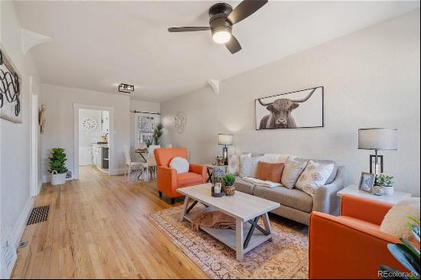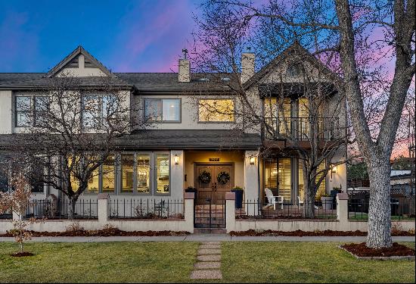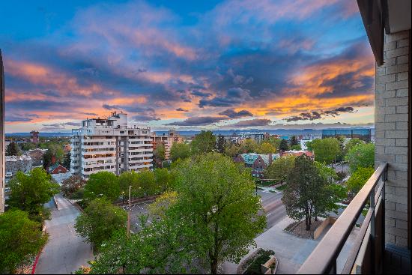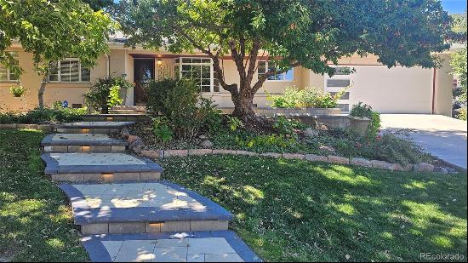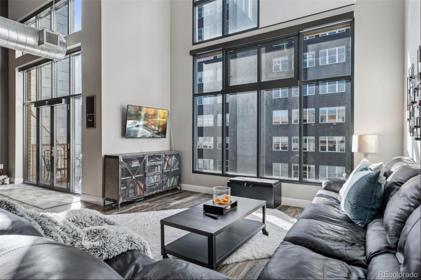
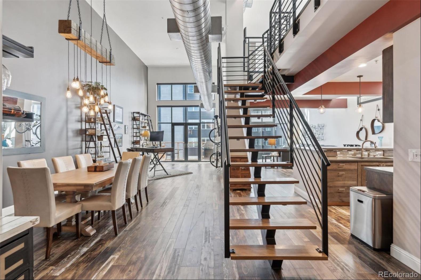
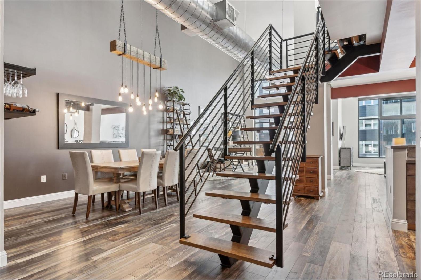
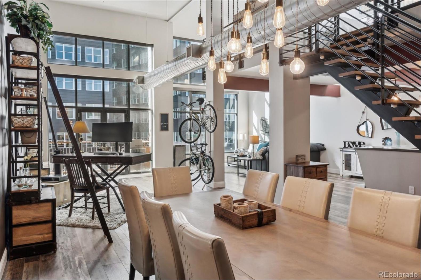
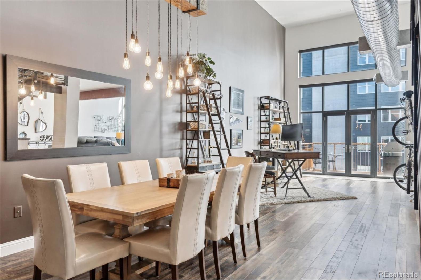
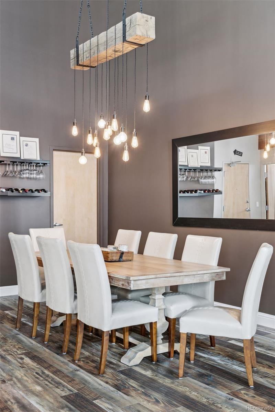
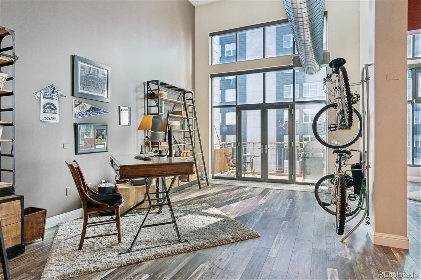
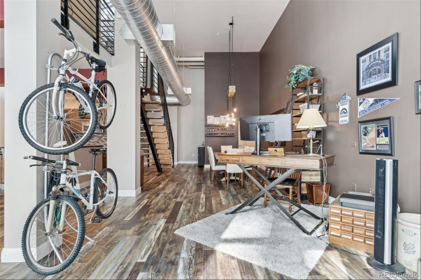
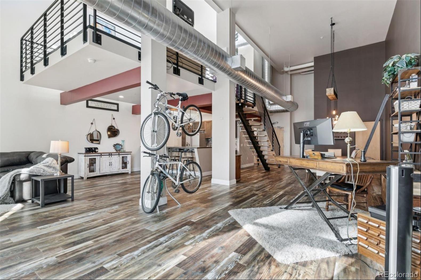
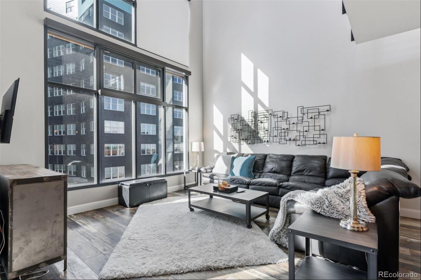
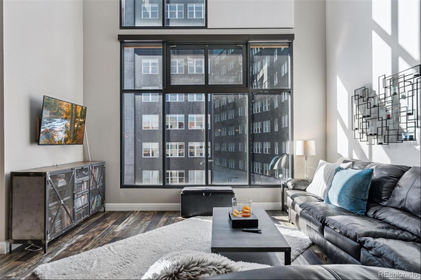
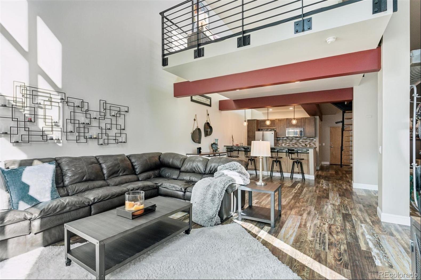
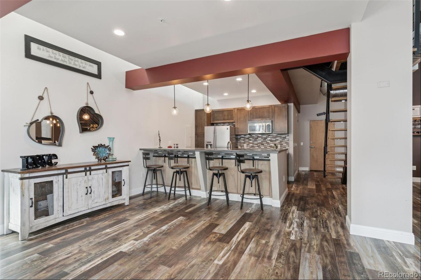
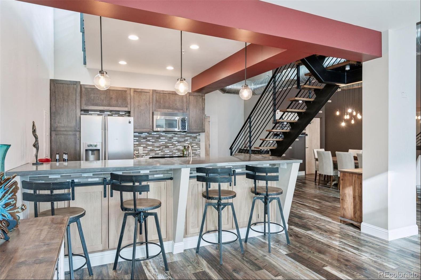
- For Sale
- USD 750,000
- Build Size: 1,746 ft2
- Bedroom: 1
- Bathroom: 2
The award-winning Jack Kerouac Lofts, built in 2005 by urban preservationist Dana Crawford and architect Jim Johnson, offer a rare blend of industrial design, modern luxury, and prime downtown living. Nestled in a peaceful enclave of Denver’s Ballpark/Union Station North neighborhood, this expansive 1,746 square foot penthouse loft showcases breathtaking 22-27 foot ceilings, a full wall of west-facing windows with Hunter Douglas remote blinds, and French doors leading to a private terrace. With two full bathrooms and a flexible open layout, the space can easily be converted into a two-bedroom retreat (see proposed floor plan). The recently renovated chef-inspired kitchen features glossed concrete countertops, an oversized island, custom cabinetry/drawers, and new GE stainless steel double oven making it an entertainer’s dream. The lofted primary suite offers a spa-like en-suite bath with soaking tub, and a walk-in closet with a custom organization system. The main level boasts an open concept living and dining area, an additional full bathroom with jetted tub, washer/dryer, a large office or media space, and a floor-to-ceiling storage closet. Thoughtfully upgraded with luxury vinyl plank flooring, designer lighting, and premium finishes, this loft seamlessly blends style and functionality. Additional highlights include deeded heated garage parking space (2nd parking space available for sale) with extra storage, a secure building with video intercom security, bike storage, and open street parking. The pet-friendly building allows short-term rentals (city regulations apply), making this an excellent choice for homeowners or investors. Located just steps from Coors Field, Union Station, top restaurants, breweries, and the Platte River Trail, with easy access to I-25 and DIA, this rare penthouse offers the ultimate urban lifestyle. A true architectural gem—schedule your private showing today!


