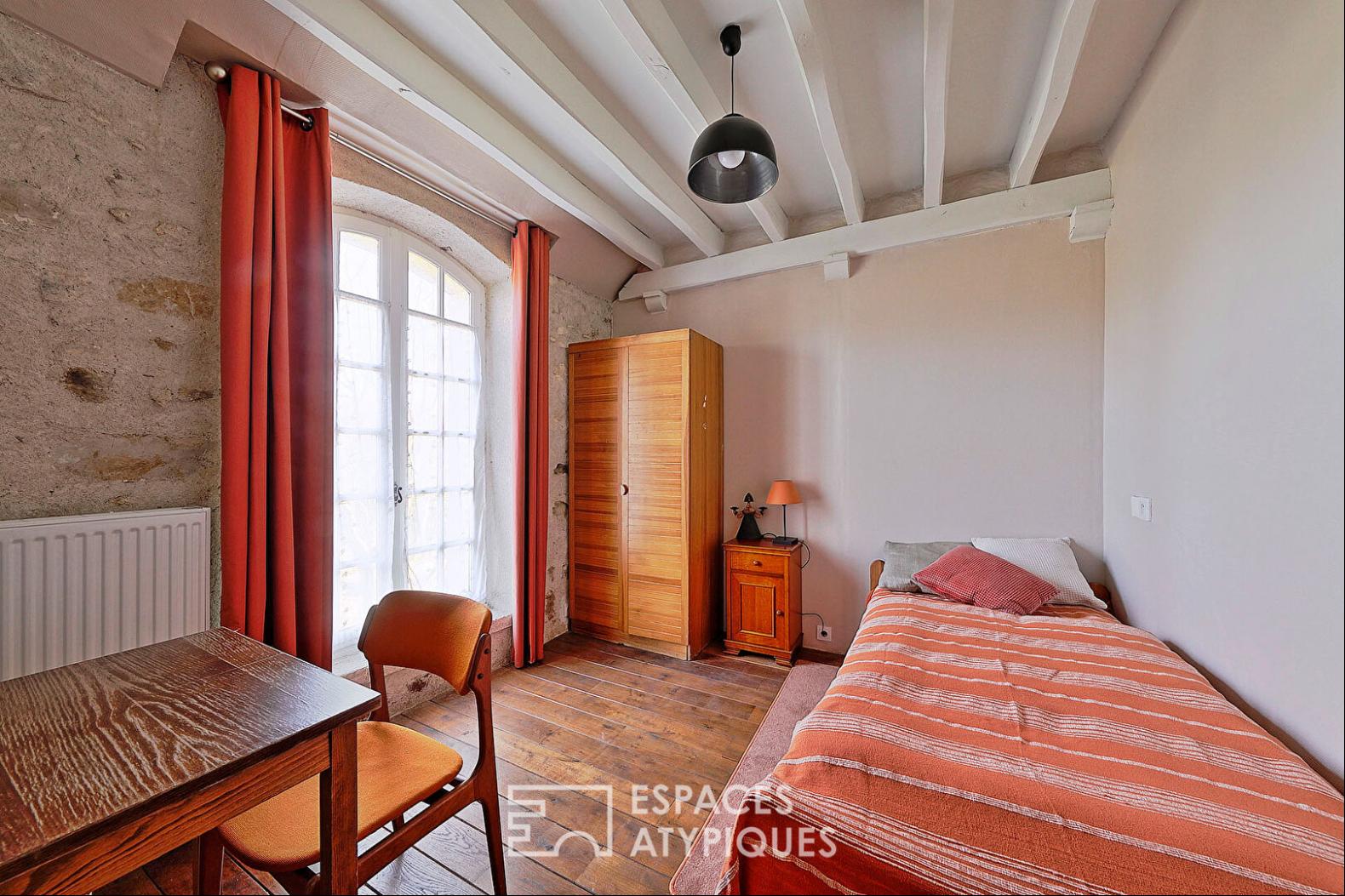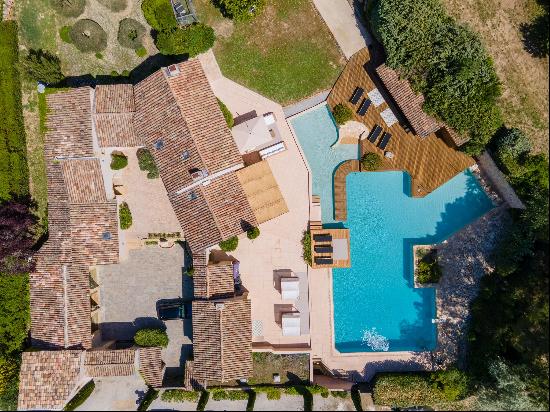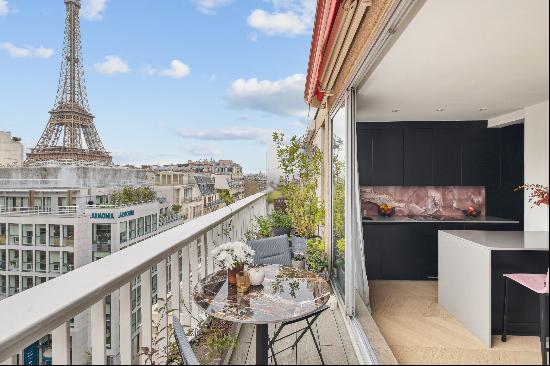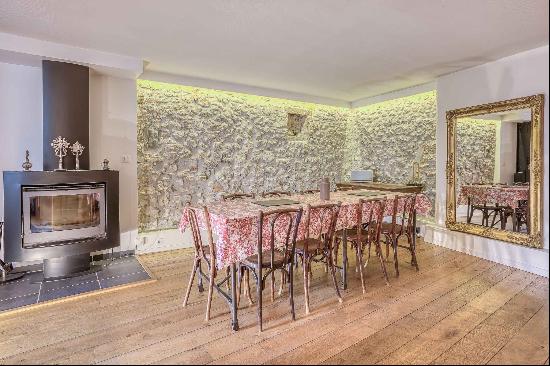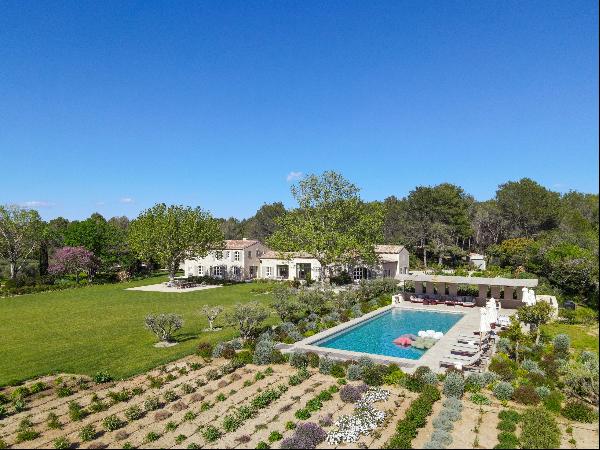- For Sale
- EUR 1,055,000
- Property Type: Single Family Home
- Bedroom: 7
- Bathroom: 5
Batisse de charme en pierres avec jardin et dependancesEXCLUSIVELY IDEAL professional or personal project In a popular hamlet in the commune of Vert-Saint-Denis, this old farmhouse has been renovated into a home and its outbuildings. Formerly a starred restaurant, the estate will appeal both as a main residence and for a professional activity. The main house offers 310m2 of living space, the barn offers 140m2 and approximately 113m2 for the outbuilding to be renovated (possibility of transforming into an office or apartments), all built on a plot of more than 2600m2, quiet and enclosed by walls. The main house offers on the ground floor an entrance which serves on one side a vast cathedral living room / dining room of 74m2 open to the exterior and decorated with a majestic fireplace, a fitted and equipped kitchen-diner with a back room for the laundry room. A first bedroom is below, then a room with a mezzanine office, as well as a dressing room. On the other hand, there is a second bedroom with its shower room and a toilet. A bathroom, a separate toilet and the boiler room complete the ground floor. These rooms benefit from their own exterior access, making them completely independent. The first floor offers a beautiful living space on the mezzanine which overlooks the living room. On the night side, a landing with a shower room and a separate toilet serves four bedrooms, one of which joins the previous mezzanine. The second floor offers two additional bedrooms under the attic. The exterior is embellished with a wooded garden and its courtyard, with the possibility of parking or landscaping, a pretty west-facing terrace. The second building offers a 140m2 barn with great possibilities such as creating a garage or a room dedicated to events or to create a relaxation area with, for example, an indoor swimming pool. Adjoining the barn, a building offers two apartments to restore: - a T2 with a living room on the ground floor and its bedroom with shower room and toilet upstairs with a total surface area of 29m2. - a T4 of 84m2 with two rooms on the ground floor, two bedrooms and a shower room with toilet on the first floor and a room in the attic of approximately 30m2. This charming property with its stones and period oak beams offers various possibilities for creation such as a restaurant-gite or guest rooms. Two cellars complete the property. ENERGY CLASS: E / CLIMATE CLASS E Estimated average amount of annual energy expenditure for standard use, established from energy prices for the years 2021, 2022, 2023: between EUR8,190 and EUR11,140 Contact: Iza GABOUA: 06 66 90 92 59 RSAC: 831 884 689 MELUNREF. SM1102Additional information* 11 rooms* 7 bedrooms* 2 bathrooms* 3 shower rooms* 2 floors in the building* Parking : 6 parking spaces* Property tax : 8 711 €Energy Performance CertificatePrimary energy consumptione : 329 kWh/m2.anHigh performance housing*A*B*C*D*329kWh/m2.an54*kg CO2/m2.anE*F*GExtremely poor housing performance* Of which greenhouse gas emissionse : 54 kg CO2/m2.anLow CO2 emissions*A*B*C*D*54kg CO2/m2.anE*F*GVery high CO2 emissionsEstimated average annual energy costs for standard use, indexed to specific years 2021, 2022, 2023 : between 8190 € and 11140 € Subscription IncludedAgency feesThe fees include VAT and are payable by the vendorMediatorMediation Franchise-Consommateurswww.mediation-franchise.com29 Boulevard de Courcelles 75008 ParisInformation on the risks to which this property is exposed is available on the














