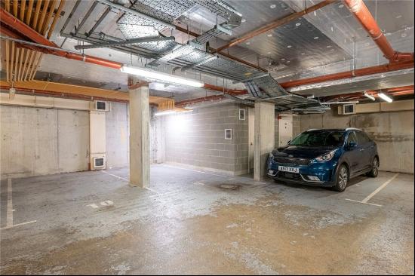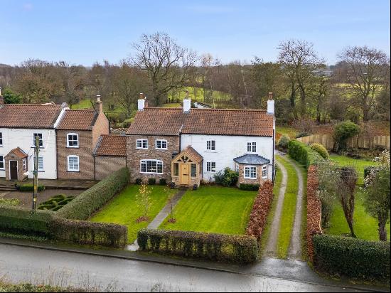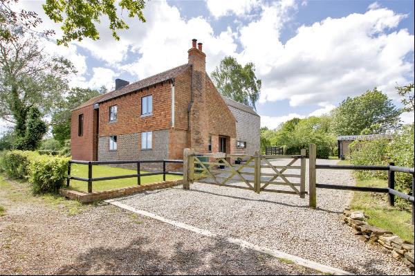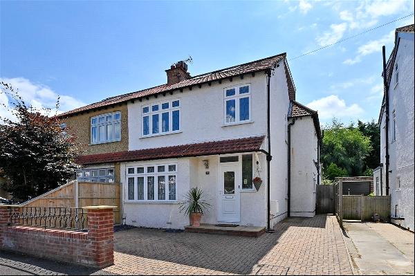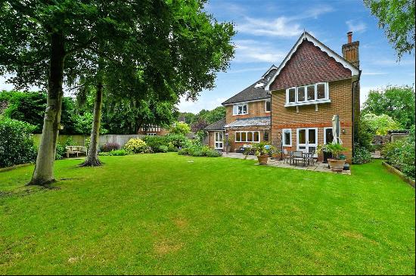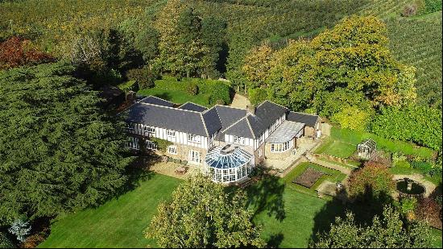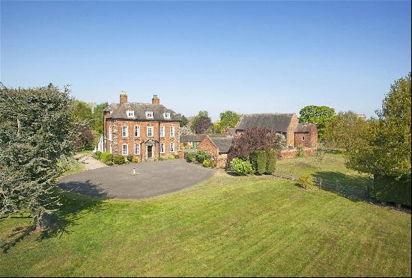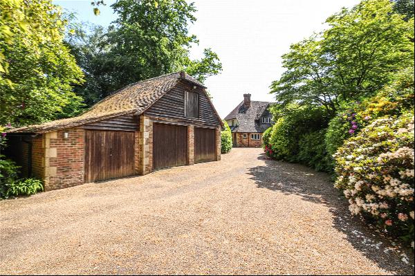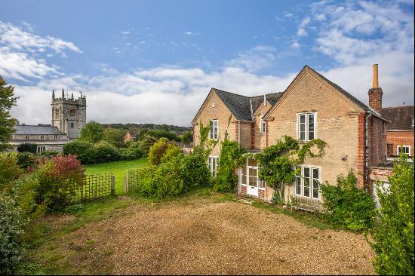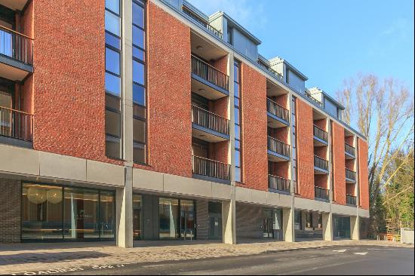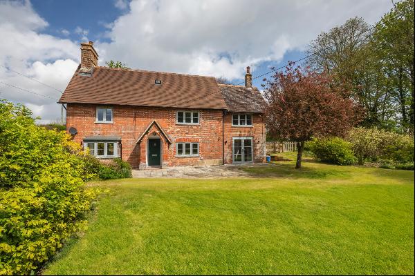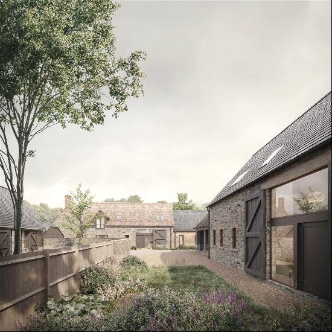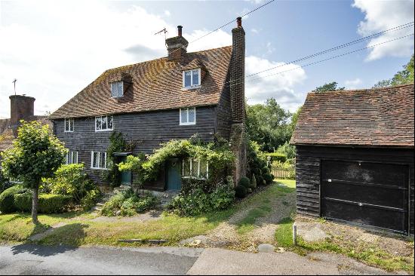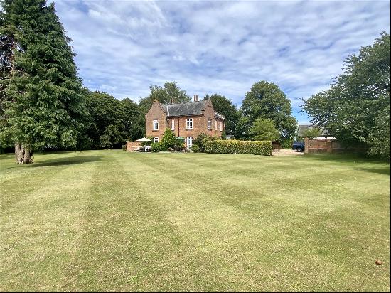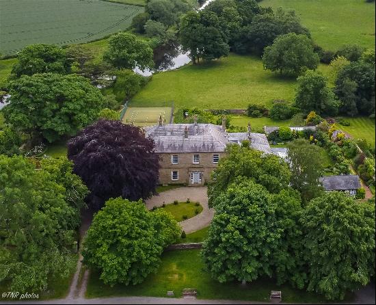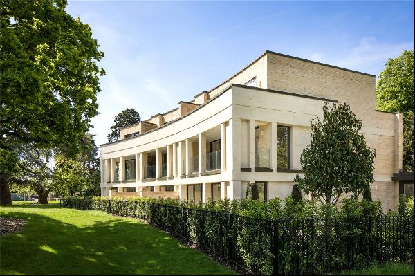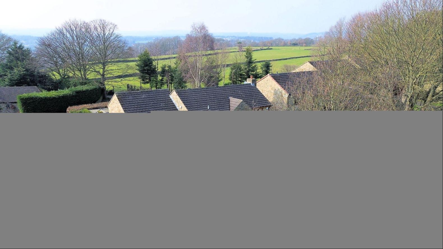
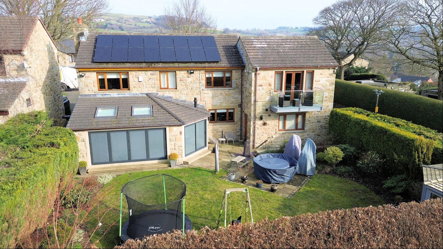
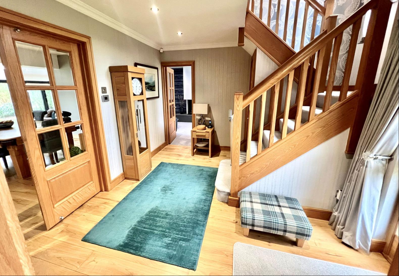
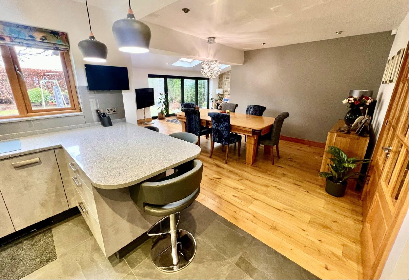
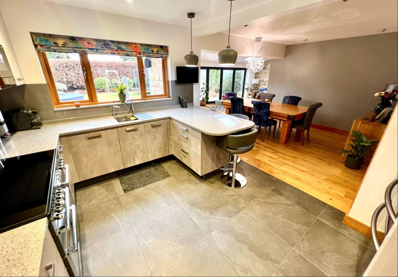
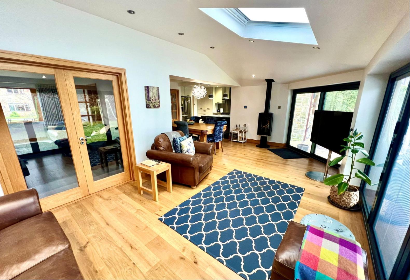
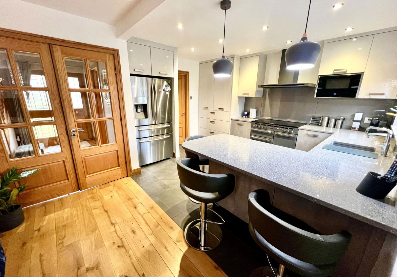
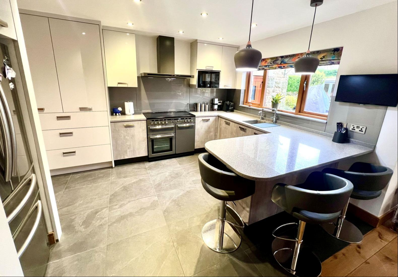
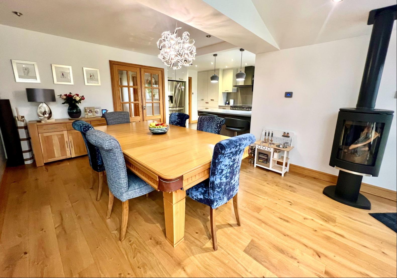
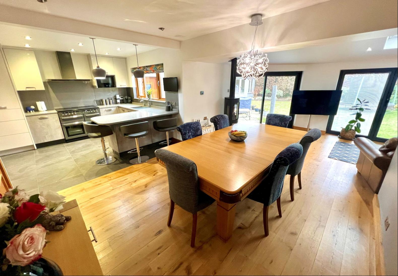
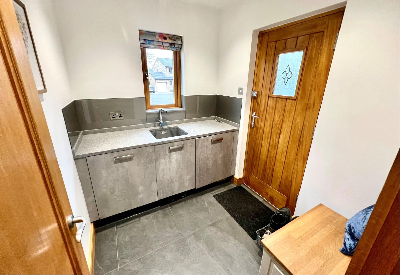
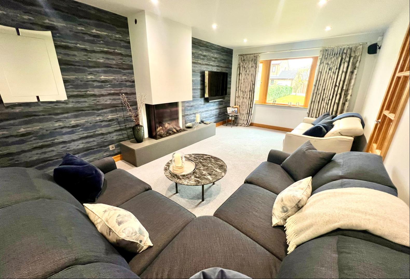
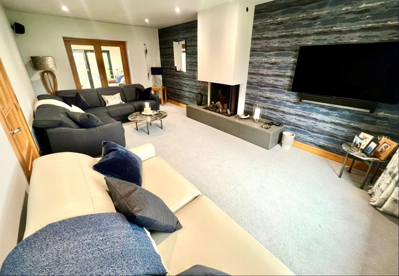
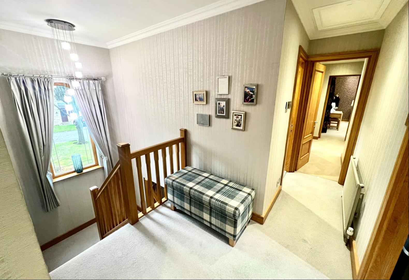
- For Sale
- GBP 675,000
- Property Style: Traditional
- Bedroom: 5
- Bathroom: 2
An exceptional family home, tastefully modernised and extended resulting in a spacious property that enjoys a delightful edge of village position, commands long distance views, has open countryside on the doorstep and is well served by local services and amenities.
A stunning 4/5 bedroom property which incorporates an impressive living kitchen that is open plan to a spacious garden room whilst to the first floor a principal bedroom suite enjoys a southwest facing balcony, has a separate dressing room and en-suite, whilst the remaining three bedrooms are well served by a high quality bathroom suite. Externally the property enjoys a generous plot with privately enclosed gardens, there is a double width drive and a double garage.
The property commands a private tucked away position, located on the outskirts of open countryside whilst being well served by an abundance of local services, including highly regarded schools and benefiting from an excellent surrounding infrastructure network.
Ground Floor
A solid oak entrance door opens into the reception hall which offers an impressive introduction to the home; a bespoke oak spindled staircase with an arch top window overlooking the half landing ensuring an abundance of natural light indoors. The hallway has an engineered oak floor, a useful storage cupboard beneath the stairs and access to a cloakroom presented with a modern suite finished in white consisting of a wall hung W.C, and a wash and basin with cupboard beneath, complemented by tiling to the walls and floor, an opaque window and an engineered oak floor.
The lounge offers generous proportions, is positioned to the front aspect of the home with a window overlooking the front garden set within a stone mullioned surround whilst internal French doors open to the garden room. A feature living flame gas fire sits within a chimney breast forming an impressive focal point to the room.
The living kitchen forms the hub of the home, an exceptional room offering spacious open plan accommodation incorporating the kitchen, dining area and a garden room / sitting room. The sitting area has exposed stone to one wall, two Velux skylight windows and a bank of bi-folding doors opening onto the garden whilst a set of sliding doors open directly onto a flagged garden terrace, the room complemented by a gas wood burning style stove. The dining area links to the kitchen and comfortably hosts a six seat dining table. The kitchen has a bespoke range of furniture complemented by quartz work surface which incorporates a drainer with an inset Blanco sink with mixer tap and an instant hot Quooker tap. The work surface extends to a breakfast bar whilst a compliment of appliances includes a Rangemaster stove that consists of a double oven and grill with a five ring induction hob over, glass splashback and extractor canopy, a dishwasher and a Neff microwave. There is a Samsung larder style fridge freezer and a window which directly overlooks the rear garden. The adjoining utility has a window to the front aspect, a solid oak door to the side elevation, furniture matching the kitchen with Quartz a work surface incorporating a Blanco sink with a glass splashback, useful cupboards, an integral washing machine and a dryer.
First Floor
The landing provides access to the loft space, there is a useful airing cupboard and access to all first floor accommodation.
The principal bedroom suite is impressive from all viewpoints, the bedroom offering exceptional accommodation exposed into the apex of the building with a window to the front offering a glimpse of surrounding countryside. French doors to the rear sit in between windows and open on to a decked balcony with LED up lighting and a stainless steel and glass balustrade, commanding a delightful outlook over the gardens and adjoining countryside beyond. A separate dressing room would make a fifth bedroom or nursery, is positioned to the rear aspect of the property with a window commanding long distance views and fitted with wardrobes to two walls with sliding doors. The en- suite shower room presents furniture by Villeroy and Bosch, has a wet-room style shower, a wall hung W.C and twin wash hand basins with vanity draws and cupboards beneath. This room has complementary tiling to the walls and floor, a heated towel radiator and an opaque window to the front aspect.
There are three additional bedrooms; a front facing double which has a windows set to stone mullioned surrounds, commanding an impressive view whilst having fitted wardrobes. A double room to the rear aspect has fitted wardrobes with sliding doors, matching bedside drawer units and an additional drawers with a dresser. This room has a window overlooking the rear garden capturing a glimpse of Castle Hill in the distance.
The fifth bedroom is currently used as a home office, has fitted wardrobes to one wall and a window to the rear elevation.
The family bathroom presents a floating wash hand basin with vanity draws beneath, a wet-room style shower, a tiled panelled bath and a wall hung W.C. The room is complemented by tiling to the walls and floor, a heated Chrome towel radiator, a frosted window and Aqua vision television to one wall.
Externally
The property occupies a generous plot, to the front aspect an open plan garden has established beds, whilst a block paved driveway provides off-road parking for several vehicles and gains access to the double garage. To the rear elevation of the house, privately enclosed within a hedged boundary, is a lawned garden with surrounding flower beds, a timber summer house and flagged patio positioned directly to the rear of the dining and garden room.
A double garage has power and lighting, an electronically operated entrance door and a car charging point.
Additional Information
A Freehold property with mains gas, water, electricity and drainage. Solar panels to a southwest facing roof. Hardwood double glazed windows throughout, hardwood solid oak architraves, skirting boards and internal doors.
1967 & MISDESCRIPTION ACT 1991 - When instructed to market this property every effort was made by visual inspection and from information supplied by the vendor to provide these details which are for description purposes only. Certain information was not verified, and we advise that the details are checked to your personal satisfaction. In particular, none of the services or fittings and equipment have been tested nor have any boundaries been confirmed with the registered deed plans. Fine & Country or any persons in their employment cannot give any representations of warranty whatsoever in relation to this property and we would ask prospective purchasers to bear this in mind when formulating their offer. We advise purchasers to have these areas checked by their own surveyor, solicitor and tradesman. Fine & Country accept no responsibility for errors or omissions. These particulars do not form the basis of any contract nor constitute any part of an offer of a contract.
Agents Notes
All measurements are approximate and quoted in metric with imperial equivalents and for general guidance only and whilst every attempt has been made to ensure accuracy, they must not be relied on. The fixtures, fittings and appliances referred to have not been tested and therefore no guarantee can be given and that they are in working order. Internal photographs are reproduced for general information and it must not be inferred that any item shown is included with the property.
Directions
Off St Mary’s Lane turn onto St Andrews Drive and then left onto St Pauls Road.


