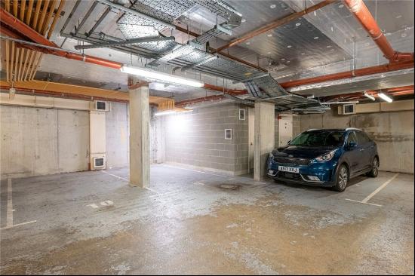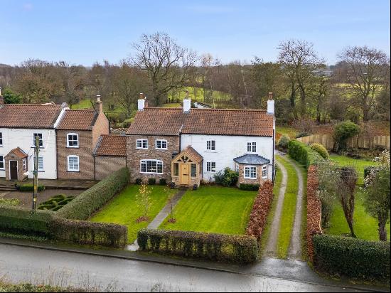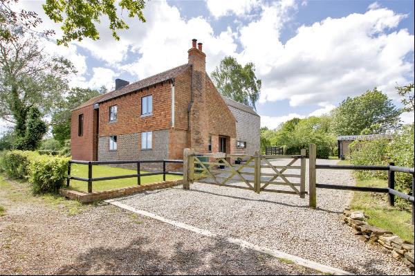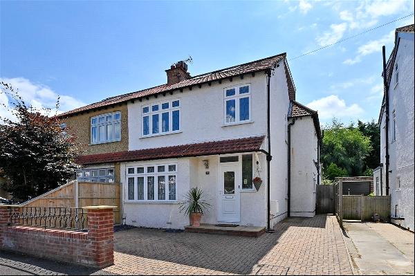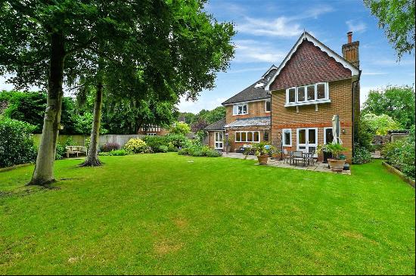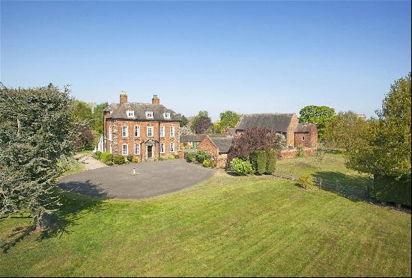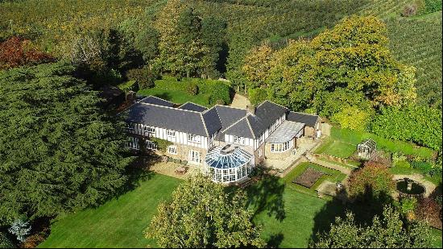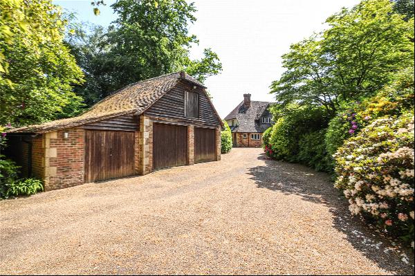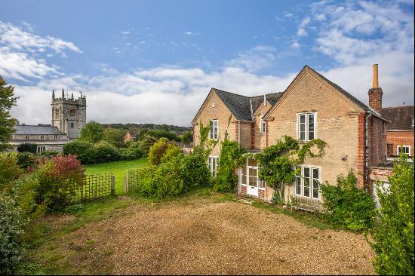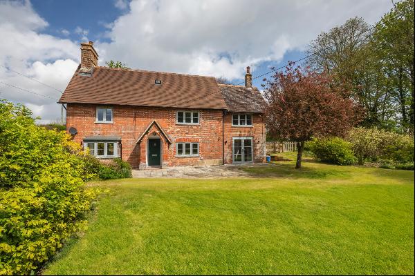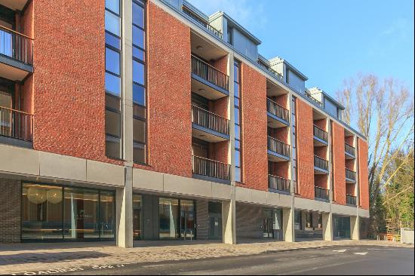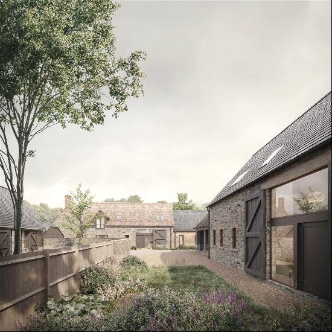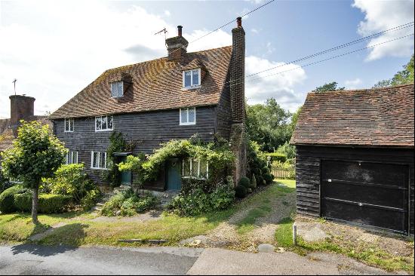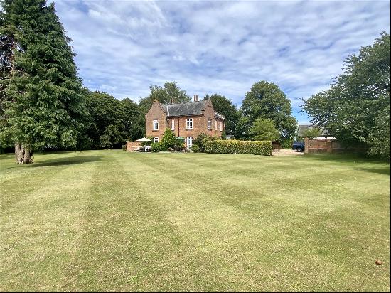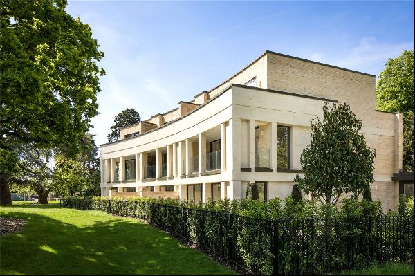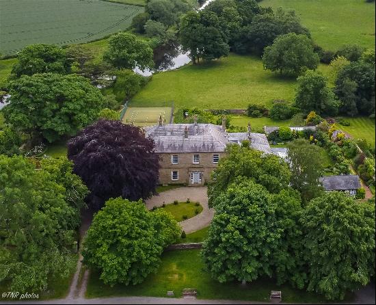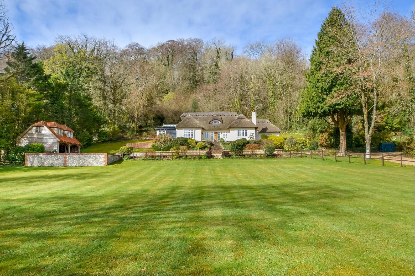
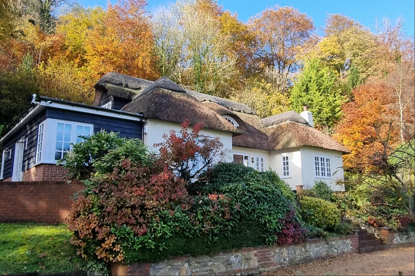
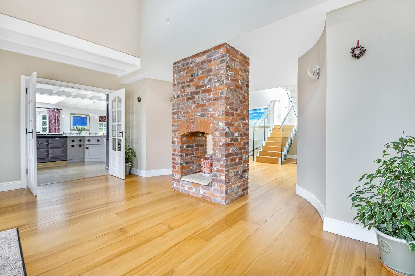
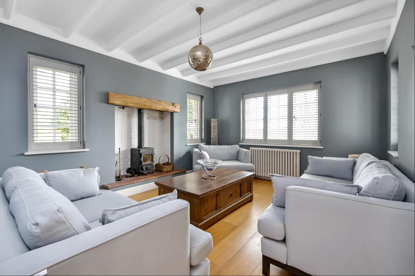
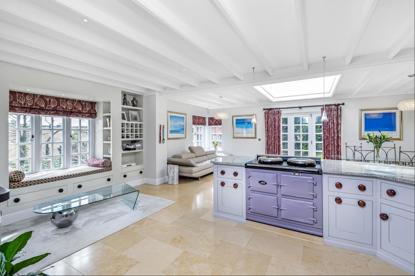
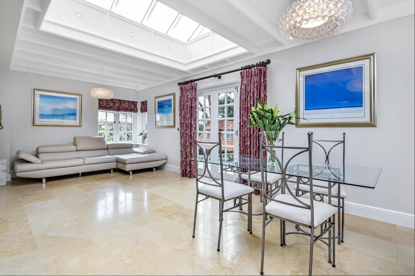
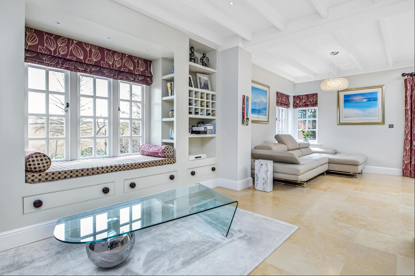
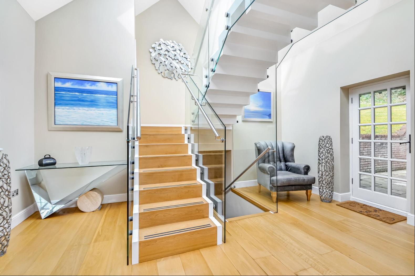
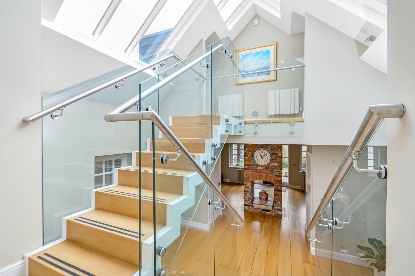
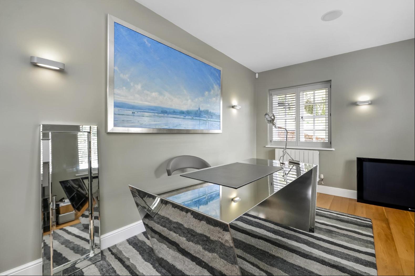
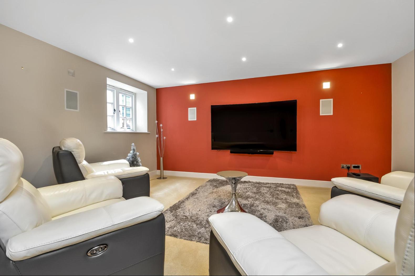
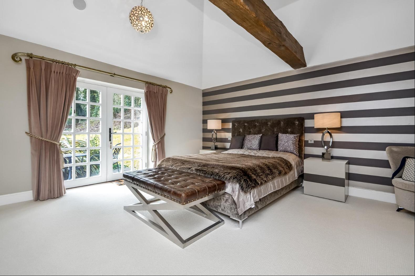
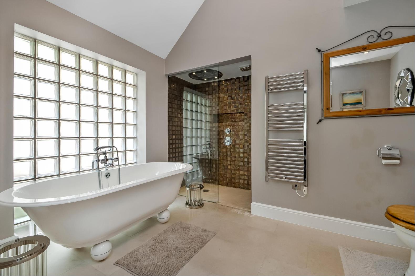
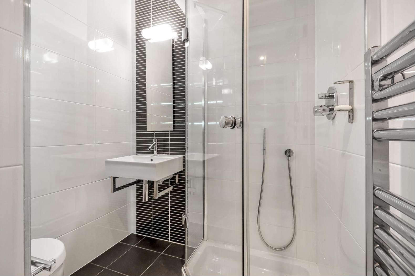
- For Sale
- GBP 1,749,000
- Property Style: Traditional
- Bedroom: 4
- Bathroom: 4
PROPERTY SUMMARY Highbury Thatch is a truly outstanding detached and deceptively large family home which sits proudly back from the road in an elevated position with far reaching views over farmland and woodland opposite. This symmetrical fronted, unique property is set within grounds of approximately 1.7 acres incorporating a paddock, parking and driveway, woodland and established gardens and terraces. The house was extended to incorporate modern living yet retaining original character. The 4162 sq ft of living accommodation is arranged over a variety of split-levels providing interesting and charming individual spaces. On entering the property you are met with an extensive, striking hallway with a central double sided chimney breast, from this initial entrance area are doors leading to the primary rooms, it then opens to the rear with a vaulted, glazed ceiling and a staircase with glass sided staircase rising up to the upper floors. The accommodation comprises; 27' open plan kitchen/family room incorporating dining area, sitting room, office, cloakroom and snug / study on the reception level with a cinema room, Comms room, utility room and large store room/sauna room on the lower ground floor to the rear. On the first floor mezzanine level to the rear is a large double bedroom with doors leading to a terrace and an impressive feature en-suite bathroom with claw footed bath, on this level is a further double bedroom with en-suite shower room, on the first floor to the front elevation are two further bedrooms, each with en-suite shower rooms. The striking glass sided staircase meets with the sky via an extensive galleried glass roof providing a light and airy feel.
This unique and striking property is positioned on the hillslopes with extensive grounds and gated entrance, accessible from a long-gravelled driveway with a games room / home office located above the double car port, there is also a separate detached garage. This impressive home is located on the outskirts of the historic Hambledon village, renowned for its association with cricket dating back to 1750, the village itself has a great community spirit with a highly regarded primary school, pub, tearoom and a walk-in surgery.
Hambledon is set in typical southern English countryside surrounded by sweeping farmland and splendid woodlands, the village nestles along the valley of an ancient riverbed running from the South Downs in East Hampshire and is within the South Downs National Park, for 3,000 years there has been a settlement in Hambledon and the human foot print of history can still be discerned; with the site of a Roman Villa, a Saxon Church and a significant medieval manor house, there is a great deal of outstanding history complimented with the renewal of the English commercial wine trade – with the Hambledon vineyard within a stones throw of the house. Although the primary gardens are to the sides of the property there is a large paddock to the front and a hillside of mature trees and a zig-zag walkway leading up the ridge to the rear, early internal viewing of this impressive home is strongly recommended as it would be ideally suited for those looking for a change of lifestyle and to be located just outside the charming and historical village.
ENTRANCE Shingle driveway with manicured hedges to either side leading to pedestrian and vehicular remote control gate leading to L shaped shingled driveway leading to front of the house and garage, to the left hand side of the driveway is a fenced off paddock with shrubs and bushes to the front and trees to one side with stable style fencing, oil tank, mature tree. Directly to the front of the property is a terraced driveway with lower shrubs and bushes to one side and raised rockery style bushes and shrubs to the other with central steps leading down to paddock, automated lighting, curved fender wall leading to bank and lawned garden leading to upper terrace, large shingled raised turning and parking area leading to double detached barn style car port with office above, central steps with flint stone borders leading to raised terrace to the front of the property with flagstones to the front and either side with symmetrical frontage, thatched roof with central feature eyebrow window over main front door, double glazed windows to either side of main front door leading to hallway.
ENTRANCE HALLWAY 29' 0" x 17' 6" (8.84m x 5.33m) Feature vaulted ceiling to front aspect with eyebrow window and inset spotlights, central double-sided brick chimney breast with curved walls to either side leading to:
INNER HALLWAY / RECEPTION AREA 16' 3" x 11' 8" (4.95m x 3.56m) Vaulted ceiling with double glazed glass, ceiling spotlights, painted beams, wooden staircase with glazed panels and chrome fenders to either side, double glazed door with window to one side leading to south terrace, wooden flooring, low level lighting, further matching door to other side leading to enclosed north terrace, steps leading down to entertainment room/cinema room, door to one side with curved walls to either side with twin doors leading to kitchen/family room and sitting room, two roll topped radiators, brushed steel fronted power points, dimmer switches and zoned lighting, double glazed windows to front aspect overlooking paddock, fields and woodland opposite, wooden flooring with underfloor heating.
SITTING ROOM 19' 7" x 16' 3" decreasing to 12'2" at narrowest point (5.97m x 4.95m) Double glazed window to front aspect with far reaching views overlooking the paddock, woodland and fields opposite, windows to either side, wooden flooring, roll top radiator, recessed chimney with log burner, feature wooden original gatepost beam over with tiled hearth, plantation shutter blinds, dimmer switch, power points, controls for multi-media system & Cat 5 outlets, door to:
HOME OFFICE 16' 10" x 11' 0" (5.13m x 3.35m) Double glazed windows to front aspect with outstanding views towards, fields and woodland in the distance, plantation shutter blinds, matching window to side aspect overlooking garden, radiator, wooden flooring, power points, wall lights, ceiling speakers with controls for multi-media system & Cat 5 outlets, access to boarded loft space.
CLOAKROOM High level w.c., with chrome furniture, wooden seat, decorative black and white checked tiled flooring, pedestal 'Devon & Devon' wash hand basin with tiled splashback, extractor fan.
STORE / CLOAKS CUPBOARD Hanging rail, decorative black and white checked tiled flooring, wall mounted electric consumer box.
SNUG / STUDY 12' 3" x 7' 1" (3.73m x 2.16m) Matching wooden flooring, double glazed windows with small panes to rear aspect, power points, radiator, painted ceiling beams with speakers and spotlights, control for multi-media system & Cat 5 outlets.
CINEMA ROOM 21' 11" x 15' 11" (6.68m x 4.85m) Bracket and wiring for wall mounted cinema T.V., small window to front aspect, power points, wooden flooring leading to area with carpet, wall mounted speakers for multi-media system & Cat 5 outlets, wall lights, ceiling spotlights, zoned lighting, dimmer switch, doors to:
COMMS CUPBOARD Space for comms tower, extractor fan, lighting.
UTILITY ROOM 9' 10" x 8' 0" (3m x 2.44m) Full height cupboard housing twin hot water cylinders and vented hot water system, further tall corner cupboard with pump system and shelving, ceiling spotlights, window to front aspect, wood block work surface with 1½ bowl sink unit with mixer tap, drawers and cupboards under, washing machine point, power points, space for tumble dryer, matching wall units, tiled flooring.
SAUNA ROOM 13' 4" x 7' 5" (4.06m x 2.26m) Tiled flooring, fan, ceiling spotlights, heated towel rail, controls for underfloor heating. Shower cubicle, with drench style hood and separate shower attachment, curved panel door, (we understand that this area has plumbing in readiness to be used as a sauna).
OPEN PLAN KITCHEN 23' 8" x 27' 0" decreasing to 23'8" at narrowest point (7.21m x 8.23m) Incorporating seating and dining area. Seating Area: Limestone flooring with electric underfloor heating, feature corner double glazed wood surround windows with views towards the patio area to the left hand side and towards fields and woodland opposite, exposed and painted ceiling beams, ceiling spotlights, dimmer switch, triple bi-fold doors leading to large patio area with feature vaulted ceiling to central part with glazed roof and lighting.
Dining Area: Matching tiled flooring, dual aspect double glazed wood framed corner window to rear with views towards patio area and hillside, natural divide by curved wide granite work surface and units.
Primary Kitchen Area: Curved wide granite work surface incorporating Aga to one side and breakfast bar to the other, woodblock work surface with inset circular sink with mixer tap, range of storage cupboards and drawers under. Three oven Electric Heather Aga, matching granite work surface, inset 1½ bowl Kohler sink unit with mixer tap, drainer to one side and cupboard space under, integrated Miele appliances including dishwasher, fridge and freezer all with matching doors, corner carousel unit, high level Miele stainless steel fronted microwave oven with storage cupboard over. Two wall mounted units with glazed doors, shelving and internal light, under unit lighting with granite splashback, window to rear aspect overlooking garden, exposed painted beams to ceiling with ceiling spotlights, pendant low lighting over curved peninsular style divide, matching tiled flooring, dresser style area with storage cupboards, wall lights with central bracket for wall mounted T.V, integrated sound and multi-media system controlled from Comms Room with speakers integrated into plastered ceiling and Cat 5 outlets, wood framed window with double glazed units and seating area under with outstanding views over the paddock towards farmland opposite, to either side is a range of shelving, one incorporating wine rack, low level drawers with spotlights over.
FIRST FLOOR LANDING TO REAR Wooden flooring, high vaulted ceiling with skylight windows, matching staircase with glazed panels and chrome fenders leading to upper level, doors to bedrooms one & two.
BEDROOM 2 13' 0" x 10' 10" (3.96m x 3.3m) Measurements do not include recessed area for door opening and built-in double doored wardrobe, brush steel fronted power points, double glazed window to side aspect overlooking garden, underfloor heating, recessed Aqua Vision T.V. / mirror, door to:
EN-SUITE SHOWER ROOM Fully ceramic tiled shower cubicle with curved panelled doors, drench style hood and separate shower attachment, extractor fan, ceiling spotlights, raised curved plinth with circular wash hand basin and mixer tap with mirror over, chrome heated towel rail, tiled flooring, concealed cistern w.c.
BEDROOM 1 15' 2" x 16' 7" (4.62m x 5.05m) Vaulted ceiling with feature beam, door to en-suite, twin small double glazed framed doors leading to south facing terrace, power points, range of full height built-in wardrobes to one wall with hanging space and shelving incorporating drawer units and wiring for wall mounted T.V., ceiling speakers, power points, door to:
FEATURE EN-SUITE BATHROOM 11' 0" x 7' 3" (3.35m x 2.21m) Double ended claw footed bath with chrome mixer tap and shower attachment, glass block to one wall, recessed shower area with floor drain away, wall mounted controls with drench style hood and separate shower attachment, extractor fan, chrome heated towel rail, low level w.c, dresser style unit with moulded oval wash hand basin with mixer tap and cupboards under, tiled flooring, vaulted ceiling and spotlights.
FIRST FLOOR FRONT ELEVATION Landing with glazed panels and chrome fenders, skylight windows, two radiators.
BEDROOM 4 11' 7" x 10' 9" (3.53m x 3.28m) Measurements taken from approximately 3'10" off floor level with slight eaves to ceiling restricting headroom. Vaulted ceiling, bracket and wiring for wall mounted T.V., controls for surround sound system with wall mounted speaker, Velux window to rear aspect with radiator under, brushed steel fronted power points, recess for door opening, spotlights, door to:
EN-SUITE SHOWER ROOM Corner shower cubicle with panelled door, extractor fan, concealed cistern w.c., with twin flush and shelving over, wash hand basin with mixer tap and mirror over, wall lights, chrome heated towel rail, spotlights.
BEDROOM 3 14' 2" x 11' 8" (4.32m x 3.56m) Dormer window to side aspect overlooking garden, radiator, measurements taken from approximately 3'10" off floor level with slight eaves to ceiling, power points, wall mounted speakers, low level access to den / store room 8'7" x 7'10" with eaves to side ceiling restricting headroom, maximum ceiling height 5'7", power points, door to:
EN-SUITE SHOWER ROOM Corner shower cubicle with panelled door, extractor fan, concealed cistern w.c., with twin flush and shelving over, wash hand basin with mixer tap and mirror over, wall lights, chrome heated towel rail, spotlights.
OUTSIDE The whole plot extends approximately 1.7 acres with a mixture of established woodland, paddock and formal gardens. To the front of the property is a paddock, enclosed by mature trees and hedges with stable style fence. External light, L shaped driveway with detached garage to the driveway proceeds up to large turning area with brick and flint retaining wall, access to car port and store above, retaining walls with steps leading up to formal garden areas with mature shrubs, evergreens and bushes. Curved retaining brick wall leading to large patio area, accessible from the family/kitchen leading to the rear of the property with external cold water supply and lighting, stepping stone pathway leading to hillside & woodland to the rear, raised area with wooden built store and pond area, further fenced path zig zags up the hill to the top of the plot, from the pathway there are outstanding views for miles over arable fields and woodland opposite.
HOME OFFICE / GAMES ROOM 19' 6" x 13' 4" (17'1" max) (5.94m x 4.06m) Measurements taken from approximately 2'6" off floor level with slight eaves to ceiling restricting headroom. Oak stairs leading up from one side of the car port / garage, twin dormers overlooking driveway with double glazed window to front aspect overlooking woodland and farmland opposite, fluorescent tube lighting, power points, broadband connection (subject to renewal), telephone point.
CAR PORT 19' 3" x 18' 11" (5.87m x 5.77m) Enclosed on three side with central supporting pillars.
GARAGE 17' 8" x 9' 2" (5.38m x 2.79m) Up and over door, window to side and store to rear.
AGENTS NOTES Council Tax Band G – Winchester City Council
Broadband – ADSL/FTTC Fibre Checker (openreach.com)
Flood Risk – Refer to - (GOV.UK (check-long-term-flood-risk.service.gov.uk)
This unique and striking property is positioned on the hillslopes with extensive grounds and gated entrance, accessible from a long-gravelled driveway with a games room / home office located above the double car port, there is also a separate detached garage. This impressive home is located on the outskirts of the historic Hambledon village, renowned for its association with cricket dating back to 1750, the village itself has a great community spirit with a highly regarded primary school, pub, tearoom and a walk-in surgery.
Hambledon is set in typical southern English countryside surrounded by sweeping farmland and splendid woodlands, the village nestles along the valley of an ancient riverbed running from the South Downs in East Hampshire and is within the South Downs National Park, for 3,000 years there has been a settlement in Hambledon and the human foot print of history can still be discerned; with the site of a Roman Villa, a Saxon Church and a significant medieval manor house, there is a great deal of outstanding history complimented with the renewal of the English commercial wine trade – with the Hambledon vineyard within a stones throw of the house. Although the primary gardens are to the sides of the property there is a large paddock to the front and a hillside of mature trees and a zig-zag walkway leading up the ridge to the rear, early internal viewing of this impressive home is strongly recommended as it would be ideally suited for those looking for a change of lifestyle and to be located just outside the charming and historical village.
ENTRANCE Shingle driveway with manicured hedges to either side leading to pedestrian and vehicular remote control gate leading to L shaped shingled driveway leading to front of the house and garage, to the left hand side of the driveway is a fenced off paddock with shrubs and bushes to the front and trees to one side with stable style fencing, oil tank, mature tree. Directly to the front of the property is a terraced driveway with lower shrubs and bushes to one side and raised rockery style bushes and shrubs to the other with central steps leading down to paddock, automated lighting, curved fender wall leading to bank and lawned garden leading to upper terrace, large shingled raised turning and parking area leading to double detached barn style car port with office above, central steps with flint stone borders leading to raised terrace to the front of the property with flagstones to the front and either side with symmetrical frontage, thatched roof with central feature eyebrow window over main front door, double glazed windows to either side of main front door leading to hallway.
ENTRANCE HALLWAY 29' 0" x 17' 6" (8.84m x 5.33m) Feature vaulted ceiling to front aspect with eyebrow window and inset spotlights, central double-sided brick chimney breast with curved walls to either side leading to:
INNER HALLWAY / RECEPTION AREA 16' 3" x 11' 8" (4.95m x 3.56m) Vaulted ceiling with double glazed glass, ceiling spotlights, painted beams, wooden staircase with glazed panels and chrome fenders to either side, double glazed door with window to one side leading to south terrace, wooden flooring, low level lighting, further matching door to other side leading to enclosed north terrace, steps leading down to entertainment room/cinema room, door to one side with curved walls to either side with twin doors leading to kitchen/family room and sitting room, two roll topped radiators, brushed steel fronted power points, dimmer switches and zoned lighting, double glazed windows to front aspect overlooking paddock, fields and woodland opposite, wooden flooring with underfloor heating.
SITTING ROOM 19' 7" x 16' 3" decreasing to 12'2" at narrowest point (5.97m x 4.95m) Double glazed window to front aspect with far reaching views overlooking the paddock, woodland and fields opposite, windows to either side, wooden flooring, roll top radiator, recessed chimney with log burner, feature wooden original gatepost beam over with tiled hearth, plantation shutter blinds, dimmer switch, power points, controls for multi-media system & Cat 5 outlets, door to:
HOME OFFICE 16' 10" x 11' 0" (5.13m x 3.35m) Double glazed windows to front aspect with outstanding views towards, fields and woodland in the distance, plantation shutter blinds, matching window to side aspect overlooking garden, radiator, wooden flooring, power points, wall lights, ceiling speakers with controls for multi-media system & Cat 5 outlets, access to boarded loft space.
CLOAKROOM High level w.c., with chrome furniture, wooden seat, decorative black and white checked tiled flooring, pedestal 'Devon & Devon' wash hand basin with tiled splashback, extractor fan.
STORE / CLOAKS CUPBOARD Hanging rail, decorative black and white checked tiled flooring, wall mounted electric consumer box.
SNUG / STUDY 12' 3" x 7' 1" (3.73m x 2.16m) Matching wooden flooring, double glazed windows with small panes to rear aspect, power points, radiator, painted ceiling beams with speakers and spotlights, control for multi-media system & Cat 5 outlets.
CINEMA ROOM 21' 11" x 15' 11" (6.68m x 4.85m) Bracket and wiring for wall mounted cinema T.V., small window to front aspect, power points, wooden flooring leading to area with carpet, wall mounted speakers for multi-media system & Cat 5 outlets, wall lights, ceiling spotlights, zoned lighting, dimmer switch, doors to:
COMMS CUPBOARD Space for comms tower, extractor fan, lighting.
UTILITY ROOM 9' 10" x 8' 0" (3m x 2.44m) Full height cupboard housing twin hot water cylinders and vented hot water system, further tall corner cupboard with pump system and shelving, ceiling spotlights, window to front aspect, wood block work surface with 1½ bowl sink unit with mixer tap, drawers and cupboards under, washing machine point, power points, space for tumble dryer, matching wall units, tiled flooring.
SAUNA ROOM 13' 4" x 7' 5" (4.06m x 2.26m) Tiled flooring, fan, ceiling spotlights, heated towel rail, controls for underfloor heating. Shower cubicle, with drench style hood and separate shower attachment, curved panel door, (we understand that this area has plumbing in readiness to be used as a sauna).
OPEN PLAN KITCHEN 23' 8" x 27' 0" decreasing to 23'8" at narrowest point (7.21m x 8.23m) Incorporating seating and dining area. Seating Area: Limestone flooring with electric underfloor heating, feature corner double glazed wood surround windows with views towards the patio area to the left hand side and towards fields and woodland opposite, exposed and painted ceiling beams, ceiling spotlights, dimmer switch, triple bi-fold doors leading to large patio area with feature vaulted ceiling to central part with glazed roof and lighting.
Dining Area: Matching tiled flooring, dual aspect double glazed wood framed corner window to rear with views towards patio area and hillside, natural divide by curved wide granite work surface and units.
Primary Kitchen Area: Curved wide granite work surface incorporating Aga to one side and breakfast bar to the other, woodblock work surface with inset circular sink with mixer tap, range of storage cupboards and drawers under. Three oven Electric Heather Aga, matching granite work surface, inset 1½ bowl Kohler sink unit with mixer tap, drainer to one side and cupboard space under, integrated Miele appliances including dishwasher, fridge and freezer all with matching doors, corner carousel unit, high level Miele stainless steel fronted microwave oven with storage cupboard over. Two wall mounted units with glazed doors, shelving and internal light, under unit lighting with granite splashback, window to rear aspect overlooking garden, exposed painted beams to ceiling with ceiling spotlights, pendant low lighting over curved peninsular style divide, matching tiled flooring, dresser style area with storage cupboards, wall lights with central bracket for wall mounted T.V, integrated sound and multi-media system controlled from Comms Room with speakers integrated into plastered ceiling and Cat 5 outlets, wood framed window with double glazed units and seating area under with outstanding views over the paddock towards farmland opposite, to either side is a range of shelving, one incorporating wine rack, low level drawers with spotlights over.
FIRST FLOOR LANDING TO REAR Wooden flooring, high vaulted ceiling with skylight windows, matching staircase with glazed panels and chrome fenders leading to upper level, doors to bedrooms one & two.
BEDROOM 2 13' 0" x 10' 10" (3.96m x 3.3m) Measurements do not include recessed area for door opening and built-in double doored wardrobe, brush steel fronted power points, double glazed window to side aspect overlooking garden, underfloor heating, recessed Aqua Vision T.V. / mirror, door to:
EN-SUITE SHOWER ROOM Fully ceramic tiled shower cubicle with curved panelled doors, drench style hood and separate shower attachment, extractor fan, ceiling spotlights, raised curved plinth with circular wash hand basin and mixer tap with mirror over, chrome heated towel rail, tiled flooring, concealed cistern w.c.
BEDROOM 1 15' 2" x 16' 7" (4.62m x 5.05m) Vaulted ceiling with feature beam, door to en-suite, twin small double glazed framed doors leading to south facing terrace, power points, range of full height built-in wardrobes to one wall with hanging space and shelving incorporating drawer units and wiring for wall mounted T.V., ceiling speakers, power points, door to:
FEATURE EN-SUITE BATHROOM 11' 0" x 7' 3" (3.35m x 2.21m) Double ended claw footed bath with chrome mixer tap and shower attachment, glass block to one wall, recessed shower area with floor drain away, wall mounted controls with drench style hood and separate shower attachment, extractor fan, chrome heated towel rail, low level w.c, dresser style unit with moulded oval wash hand basin with mixer tap and cupboards under, tiled flooring, vaulted ceiling and spotlights.
FIRST FLOOR FRONT ELEVATION Landing with glazed panels and chrome fenders, skylight windows, two radiators.
BEDROOM 4 11' 7" x 10' 9" (3.53m x 3.28m) Measurements taken from approximately 3'10" off floor level with slight eaves to ceiling restricting headroom. Vaulted ceiling, bracket and wiring for wall mounted T.V., controls for surround sound system with wall mounted speaker, Velux window to rear aspect with radiator under, brushed steel fronted power points, recess for door opening, spotlights, door to:
EN-SUITE SHOWER ROOM Corner shower cubicle with panelled door, extractor fan, concealed cistern w.c., with twin flush and shelving over, wash hand basin with mixer tap and mirror over, wall lights, chrome heated towel rail, spotlights.
BEDROOM 3 14' 2" x 11' 8" (4.32m x 3.56m) Dormer window to side aspect overlooking garden, radiator, measurements taken from approximately 3'10" off floor level with slight eaves to ceiling, power points, wall mounted speakers, low level access to den / store room 8'7" x 7'10" with eaves to side ceiling restricting headroom, maximum ceiling height 5'7", power points, door to:
EN-SUITE SHOWER ROOM Corner shower cubicle with panelled door, extractor fan, concealed cistern w.c., with twin flush and shelving over, wash hand basin with mixer tap and mirror over, wall lights, chrome heated towel rail, spotlights.
OUTSIDE The whole plot extends approximately 1.7 acres with a mixture of established woodland, paddock and formal gardens. To the front of the property is a paddock, enclosed by mature trees and hedges with stable style fence. External light, L shaped driveway with detached garage to the driveway proceeds up to large turning area with brick and flint retaining wall, access to car port and store above, retaining walls with steps leading up to formal garden areas with mature shrubs, evergreens and bushes. Curved retaining brick wall leading to large patio area, accessible from the family/kitchen leading to the rear of the property with external cold water supply and lighting, stepping stone pathway leading to hillside & woodland to the rear, raised area with wooden built store and pond area, further fenced path zig zags up the hill to the top of the plot, from the pathway there are outstanding views for miles over arable fields and woodland opposite.
HOME OFFICE / GAMES ROOM 19' 6" x 13' 4" (17'1" max) (5.94m x 4.06m) Measurements taken from approximately 2'6" off floor level with slight eaves to ceiling restricting headroom. Oak stairs leading up from one side of the car port / garage, twin dormers overlooking driveway with double glazed window to front aspect overlooking woodland and farmland opposite, fluorescent tube lighting, power points, broadband connection (subject to renewal), telephone point.
CAR PORT 19' 3" x 18' 11" (5.87m x 5.77m) Enclosed on three side with central supporting pillars.
GARAGE 17' 8" x 9' 2" (5.38m x 2.79m) Up and over door, window to side and store to rear.
AGENTS NOTES Council Tax Band G – Winchester City Council
Broadband – ADSL/FTTC Fibre Checker (openreach.com)
Flood Risk – Refer to - (GOV.UK (check-long-term-flood-risk.service.gov.uk)


