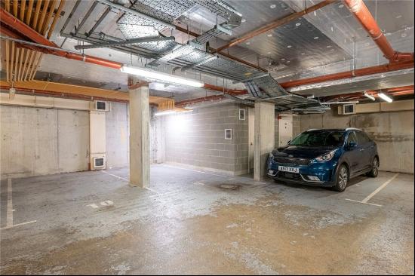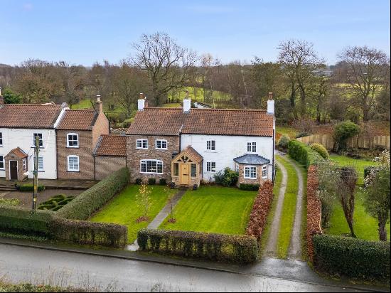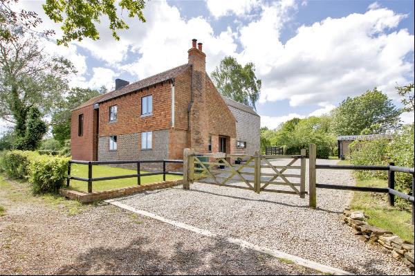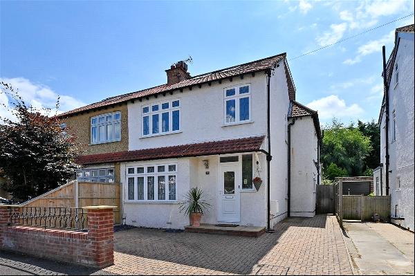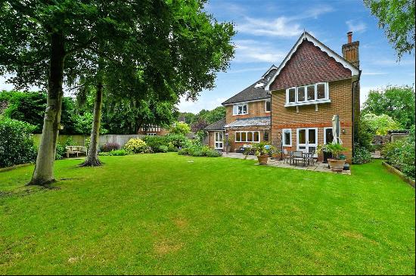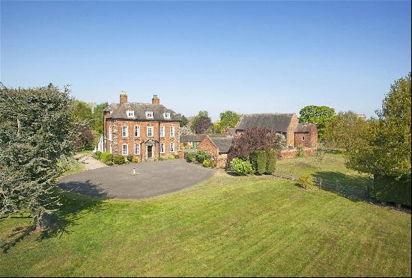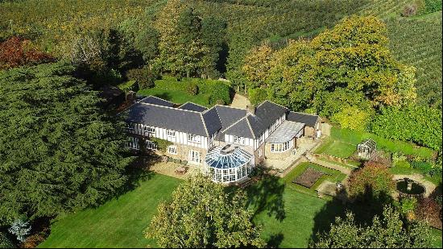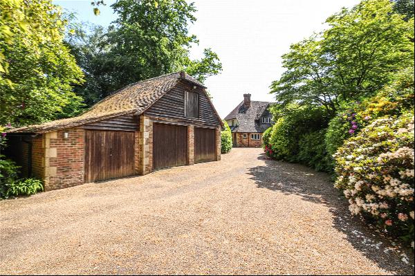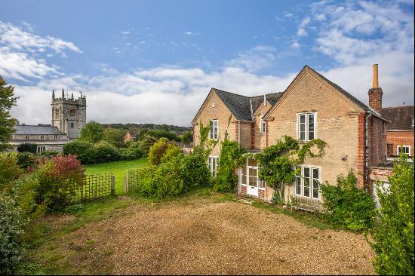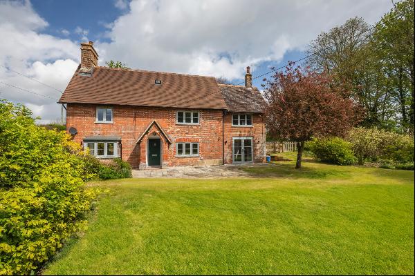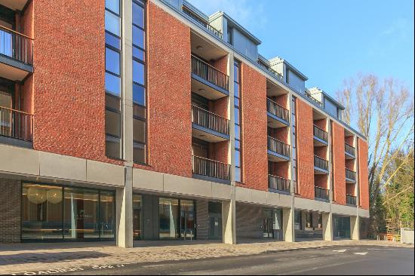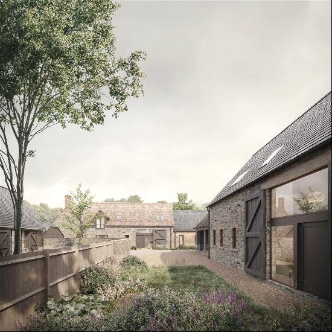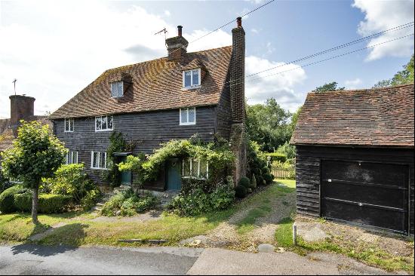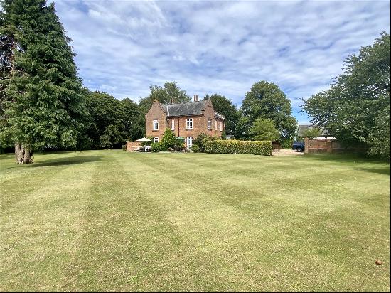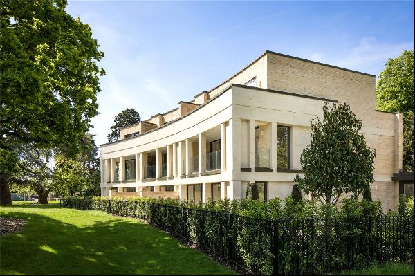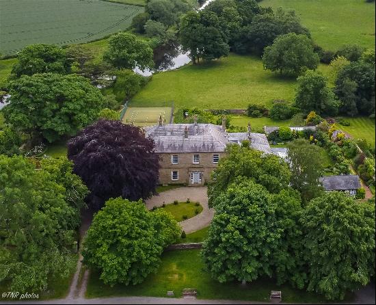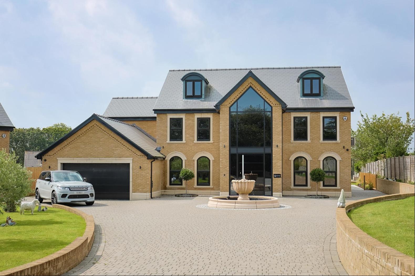
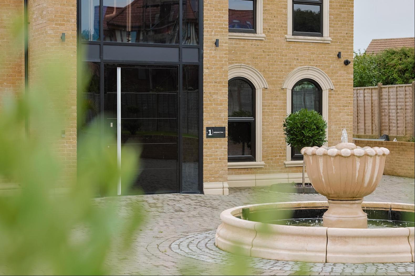
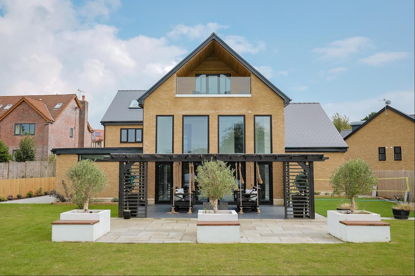
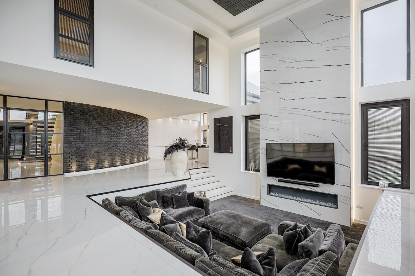
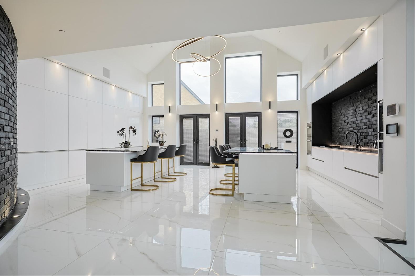
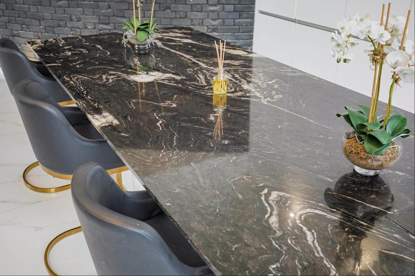
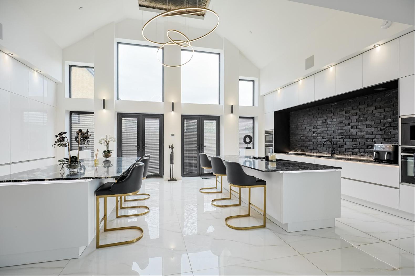
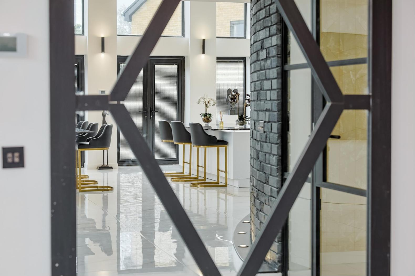
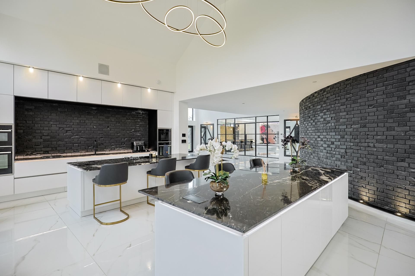
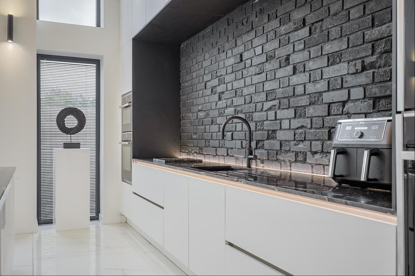
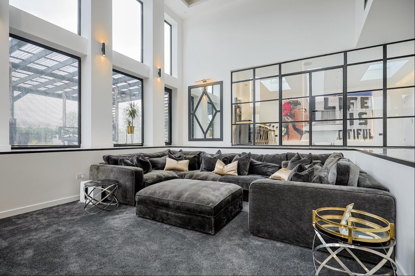
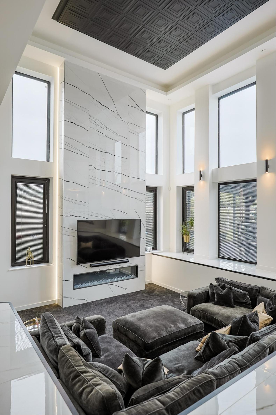
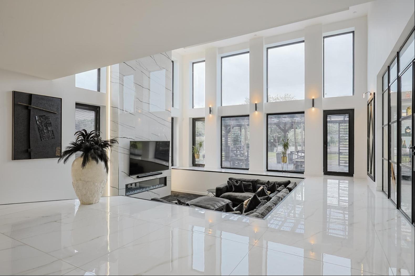
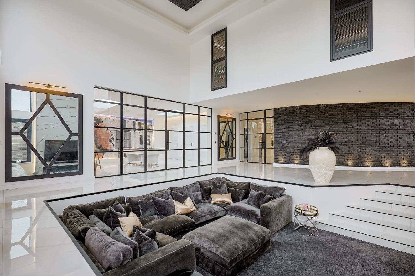
- For Sale
- GBP 1,750,000
- Property Style: Traditional
- Bedroom: 5
- Bathroom: 4
Welcome to 1 Hollybush Close, an extraordinary home in the heart of Newton offering over 5,800 square feet of luxurious living space. This 5-bedroom property is designed with both style and function in mind, featuring an impressive open-plan kitchen and family room, highlighted by a stunning conversation pit. The home also includes a recreation room with a fully equipped bar, a state-of-the-art cinema room, and a home gym, making it perfect for both entertaining and everyday living.
The property spans three beautifully designed floors, with five spacious double bedrooms and four elegant bathrooms. The master suite, located on the second floor, boasts breath-taking views of Cefn Bryn, a vast dressing area, and a private en-suite, creating a serene retreat. Outside, the meticulously landscaped garden offers a seamless extension of the indoor living space, ideal for outdoor dining and relaxation.
perfectly located near the charming village of Mumbles, with its lovely seafront and shops, and the beautiful beaches of the Gower Peninsula. Swansea city centre is close by, offering shopping and entertainment, while the M4 and local train stations provide excellent transport links. The property is also within the catchment area for the highly regarded Bishopston Comprehensive School, making it an ideal choice for families.
Let us explore in more detail…
This home showcases thoughtful design and exceptional architecture, using quality materials throughout. It features stylish windows with built-in blinds, underfloor heating on the ground floor, and a Sonos sound system. For added security and convenience, the house is equipped with an advanced alarm and sprinkler system.
Approach
As you travel through the village of Newton, you'll be greeted by two striking brick-built homes leading you to 1 Hollybush Close. From the moment you arrive, the elegant façade of this exceptional residence captures your attention and invites you to explore further.
Step Inside…
Entrance
As you enter through the substantial oversized front door with fingerprint recognition, framed by panelled privacy glass, you're immediately struck by the wow factor of this impressive and inviting space. The attention to detail is evident from the high ceilings to the porcelain tiles that seamlessly flow from room to room. Feature lighting enhances the space, highlighting the three elegant alcoves and the feature glass windows and door that lead to the heart of the home. An iPad controls the home’s smart features, adding a modern touch. From this grand entrance, you have access to a study/sitting room, home gym, cinema room, cloakroom, and the spectacular open-plan kitchen/dining/family room, as well as the stunning feature floating stairway with glass balustrade that leads to the first floor.
Cloakroom
The cloakroom features porcelain flooring and worktops, a modern wash basin, RAK WC, soft feature lighting, and an extractor fan.
Open-Plan Kitchen/Dining/Family Room
The open-plan kitchen/dining/family room is an extraordinary space bathed in natural light, thanks to an array of windows and two double patio doors that open to the rear, offering a seamless connection with the outdoors. The room features magnificent high ceilings adorned with decorative elements and striking lighting that highlight the impressive, curved wall, which is enhanced by up lighting and a cozy conversation pit with plush carpeting. This inviting space includes a designated area for a large TV, a state-of-the-art Sonos sound system, and a feature fireplace set against an elegant porcelain-tiled wall.
In the kitchen area, a beautiful, vaulted ceiling with decorative accents and ambient lighting sets a sophisticated tone. This area boasts multiple storage units, luxurious porcelain worktops, and a range of high-end integrated appliances, including two NEFF ovens, a NEFF coffee machine, a NEFF microwave, a single sunken sink with drainage, a tall AEG fridge, and a tall AEG freezer, all complemented by cleverly concealed sockets. Two expansive kitchen islands offer additional storage and are equipped with a SCHOTT CERAN 2-ring gas hob, an induction hob, a BORA extractor fan, and two NEFF dishwashers, along with two breakfast bars that comfortably seat up to 10 people.
Utility
Hidden access reveals a utility room featuring porcelain tiles, a side window, spotlighting, an extractor fan, extra storage, and ample space for multiple freestanding appliances, making it an ideal space for keeping items out of sight.
Recreation Room
Situated off the open-plan area, this stunning recreation room is an entertainer's dream. Accessed through glass double doors with side panels, it features porcelain tiled flooring, spot and feature lighting, and two skylights. A Sonos sound system sets the mood, complemented by a striking Banksy-style feature wall. The room also includes a full bar, space for a games table, and three storage cupboards, some housing the home’s equipment.
Cinema Room
The cinema room is ideal for relaxing with friends and family, featuring carpeted flooring, air conditioning, and two steps with feature lighting leading to the seating area. With illuminated alcoves, a built-in storage unit, space for a cinema screen and projector, and a Sonos sound system, this space offers a cosy and immersive movie experience.
Sitting Room/Study
The study/sitting room is a versatile space with elegant porcelain tiled flooring and ambient feature lighting. Two arched windows with privacy glass at the front offer a blend of style and seclusion, making this room perfect for work or relaxation.
Home Gym
The home gym features matted flooring and is equipped with feature lighting and a Sonos sound system and two arched windows with privacy glass at the front. The gym also provides access to an area designed for a sauna, complete with porcelain tiles and spotlighting. From here you have integral access to the double garage.
First Floor
Ascend the floating stairway with lighting and a glass balustrade to the first floor, where you arrive at a laminate-floored landing illuminated by feature lighting. The landing showcases two lit alcoves and an impressive front window with privacy glass. From here, you can access four bedrooms, the first-floor communication/storage cupboard, and another floating stairway with lighting and a glass balustrade leading to the second floor.
Bedroom Two/Self-Contained Apartment
This room, coupled with bedroom three, can be a self-contained apartment, perfect for multi-generational living. Bedroom two, features laminate flooring, a side window, and two privacy-glass windows overlooking the conversation pit. The ceiling includes feature and spotlighting, complemented by a Sonos sound system and extractor fan. The space is versatile, suitable for seating or as a bedroom. The kitchen area is equipped with wall and base storage units, integrated LAMONA appliances, including an oven/grill, 4-ring electric hob, single sink, fridge, and freezer.
Jack and Jill Bathroom
The Jack and Jill bathroom, serving both bedrooms two and three, features porcelain tiled floors and walls. It includes a WC, wash basin, a large double walk-in shower, inset shelving, a heated towel rail, spotlighting, and an extractor fan.
Bedroom Three
Bedroom three features laminate flooring and a striking ceiling with both feature lighting and spotlighting. It includes two front-facing windows with privacy glass and a walk-in wardrobe with hanging rails and shelving for ample storage.
Bedroom Four with En-Suite
Bedroom four features laminate flooring and a striking ceiling with both lighting and spotlighting. It includes two front-facing windows with privacy glass and a double walk-in wardrobe with hanging rails and shelving. The private en-suite boasts porcelain-tiled floors and walls, a frosted side window, a WC, a hand wash basin with vanity, and a walk-in shower. Additional amenities include a heated towel rail, spotlighting, an extractor fan, and a mirror with sensor lighting.
Bedroom Five with En-Suite
Situated to the rear bedroom five enjoys laminate flooring and a distinctive ceiling with both general lighting and spotlighting. It includes a rear window, walk-in wardrobe with hanging rails and shelving for ample storage. The en-suite bathroom is furnished with porcelain-tiled floors and walls, a frosted side window, a WC, a hand wash basin with a vanity, a walk-in shower, a heated towel rail, spotlighting, an extractor fan, and a mirror with sensor lighting.
Principle Suite
The principal suite is an impressive, enormous space, bathed in light from the rear window, the patio door leading to a balcony, flanked by windows on either side and a front window with privacy glass. The room features decorative ceilings with integrated lighting, a Sonos sound system, air conditioning, and iPad controls for convenience.
The jaw-dropping dressing area includes multiple hanging rails, shoe storage, and a central island with drawers, seating, and feature lighting. Two Velux windows and access to a private undercover balcony with a glass balustrade offer stunning views of Cefn Bryn.
The principal en-suite is equally luxurious, with porcelain-tiled floors and walls, a front window with privacy glass, spotlighting, extractor fan, Sonos sound system, twin wash basins with porcelain worktops, WC, large double walk-in shower, heated towel rail, double jacuzzi-style bath, inset shelving, SARASON TV, and another Velux window.
Integral Double Garage
From the home gym, you have integral access to the double garage, which features spotlighting and an electric up-and-over door. The garage has a concrete floor and provides ample space to accommodate both workshop equipment and two cars. Additionally, it includes loft access for extra storage.
Step Outside…
The outdoor space is a beautifully designed, sociable garden featuring an undercover decked terrace, level lawn, and various patio areas. Flower beds surround the lawn, and the entire area is enclosed with fencing, and mature shrubs. A fire pit area with seating and raised flower beds adds to the charm, while an artificial grass and inset trampoline areas provides additional recreational space. Paved pathways offer access all around the home, ensuring a seamless connection with the house. At the front, a brick-paved driveway accommodates multiple cars and includes a central fountain that facilitates easy entry and exit. External electrical sockets and solar lighting are also available for added convenience.
Local Area
Situated in a prime location, offering the best of both coastal and city living. Just a few minutes’ drive away is the charming village of Mumbles, known for its picturesque seafront, boutique shops, and vibrant dining scene. The stunning Gower Peninsula, with its award-winning sandy beaches, provides endless opportunities for outdoor activities and relaxation. The property also benefits from excellent transport links, with close proximity to the M4 motorway and local train stations, making commuting a breeze. Additionally, the home is located within the catchment area for Bishopston Comprehensive School, one of the region's top-rated schools, making it an ideal choice for families.
Situated just a stone’s throw from the beautiful, award-winning Langland Bay, this family-friendly destination boasts glistening seas, sandy shores, a golf course, eateries, and cliff-edge walks, with Caswell Bay close by. Both beaches have earned the prestigious Blue Flag awards for their quality, cleanliness, and amenities, and are connected by a scenic coastal pathway. Seasonal lifeguard services, beachside cafes, and well-stocked kiosks ensure a perfect day at the beach.
In addition to our award-winning beaches and marina, Swansea offers excellent sporting facilities, including championship golf courses, an Olympic-sized swimming pool, and a wide range of water sports. Culturally, Swansea is rich with museums, galleries, and theatres.
Additional Information
Freehold
Tax Band - I
Electric/Gas
Mains Water
Drainage – Treatment Plant
Ultrafast Broadband Available
For mobile coverage please visit https://checker.ofcom.org.uk


