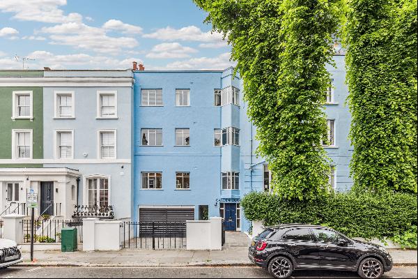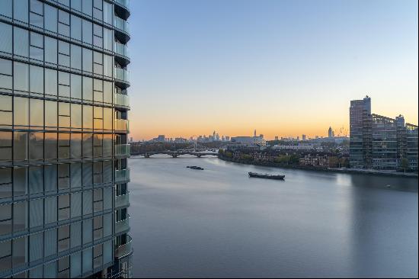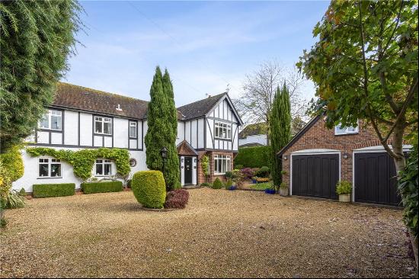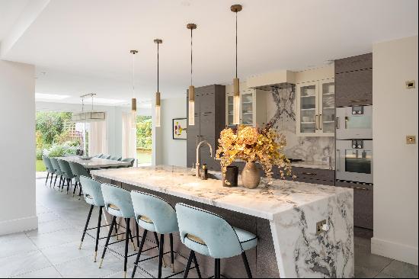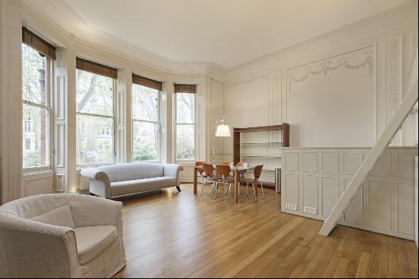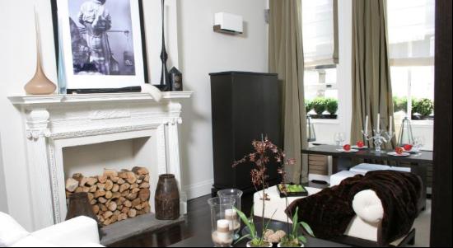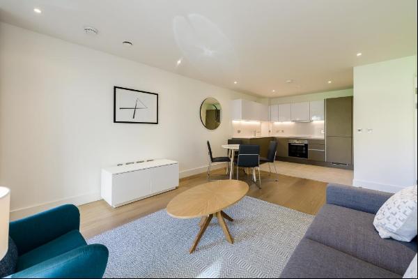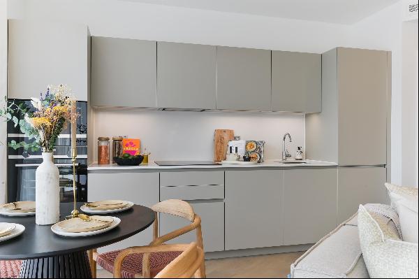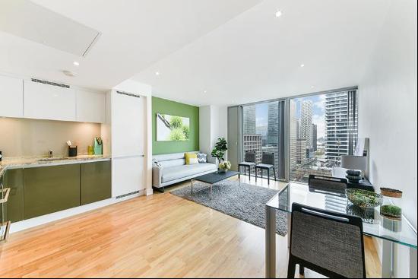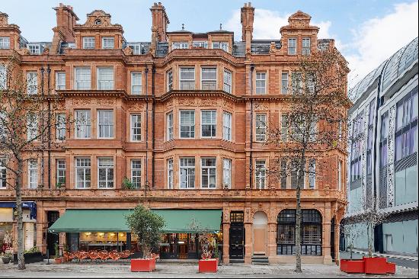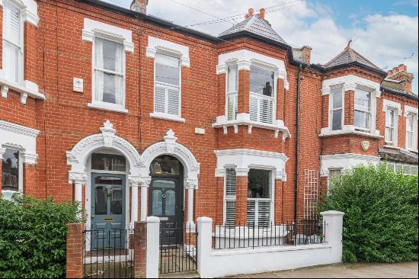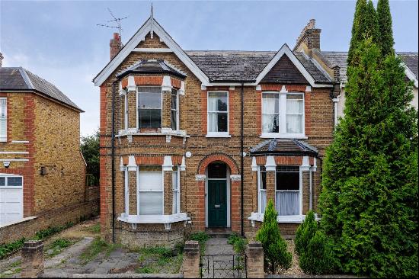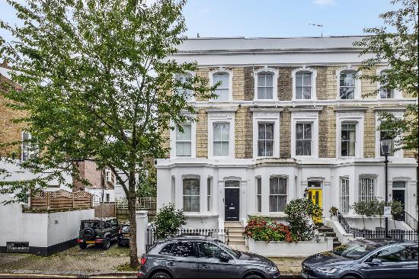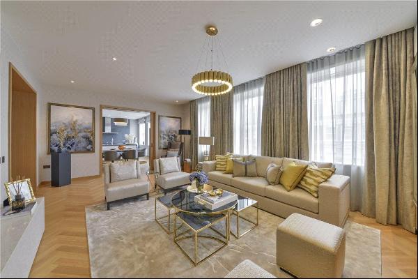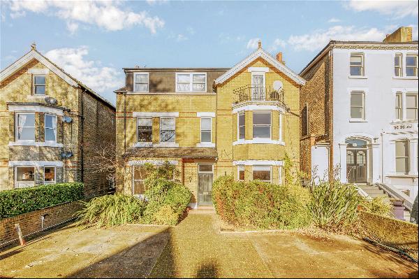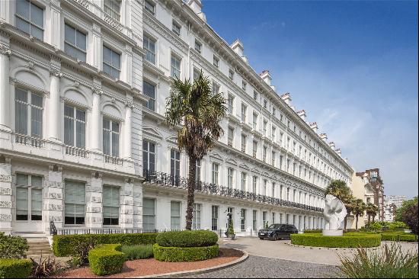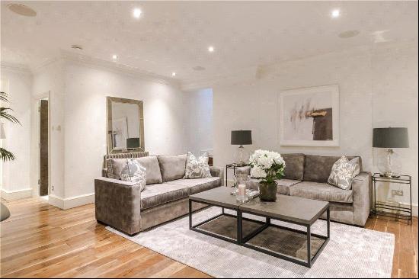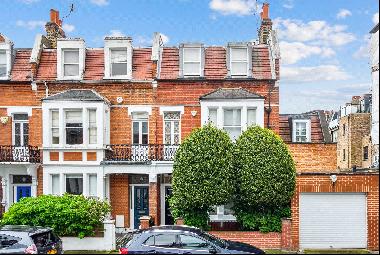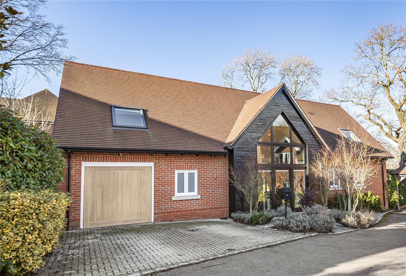
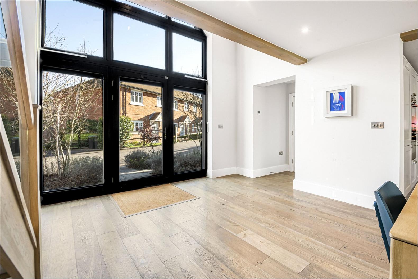
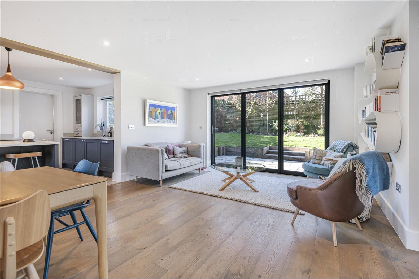
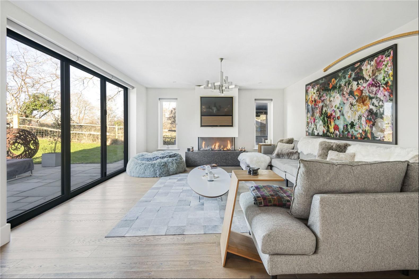
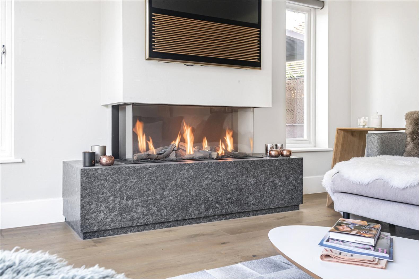
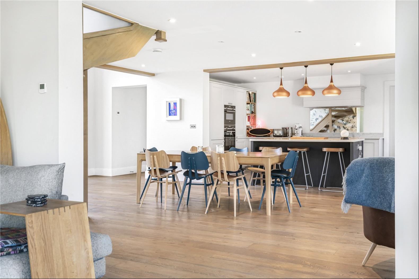
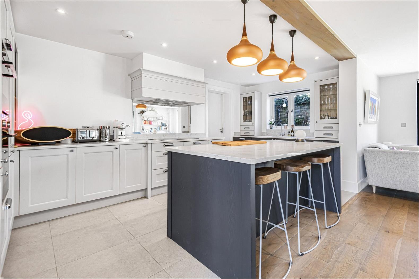
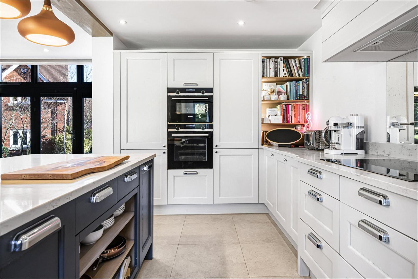
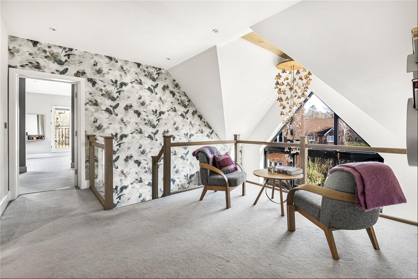
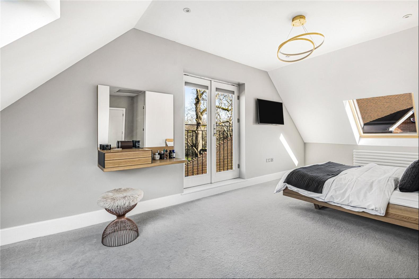
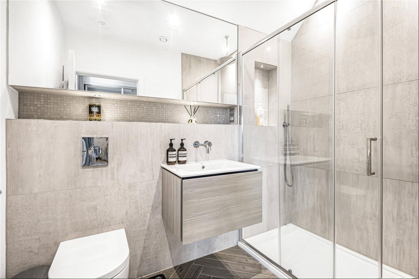
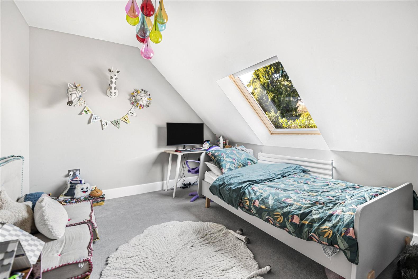
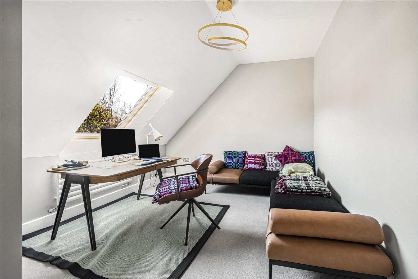
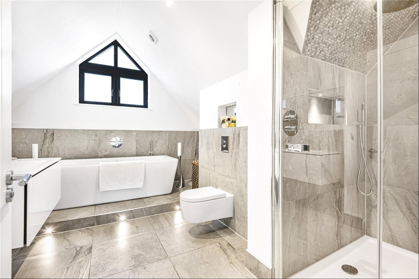
- For Sale
- Guided Price: GBP 995,000
- Build Size: 2,690 ft2
- Property Type: Single Family Home
- Bedroom: 4
Location
Situated in a small private estate on a no through road on the desirable eastern edge of Haywards Heath, with a lovely outlook over farmland to the rear. Haywards Heath and the adjoining villages of Lindfield and Cuckfield offer a range of high street and boutique shops, bars, restaurants, supermarkets and leisure facilities; the seaside City of Brighton and Hove lies beyond the Downs to the south and is regarded as one of the most vibrant cities in Europe, with a fantastic mix nightlife, award winning restaurants, theatre culture, festivals and events. Leisure: golf at Piltdown, East Sussex National, Mid Sussex, and Lindfield, tennis clubs including Wickwoods Country Club, Haywards Heath and Lindfield, sailing at Brighton Marina, and a variety of local and county athletics, cricket, rugby and football clubs to suit all ages and abilities.
Racing is available at Plumpton, Lingfield and Goodwood, with show jumping at Hickstead. There are miles of footpaths and bridleways across the surrounding countryside, and the South Downs National Park and Ashdown Forest are accessible by car or public transport.
Spa and country house hotels include Ockenden Manor, Alexander House and South Lodge.
Transport: Rail services from Haywards Heath to London Bridge/Victoria from 45 minutes. The A272 links to the A23/M23 and A22, giving access to Gatwick airport (21 miles), the south coast and the M25.
All times and distances are approximate.
Description
Completed in 2019, 1 Primrose Way is an exceptionally well-presented detached house, part of a select development situated on the desirable eastern edge of Haywards Heath. The house offers an inviting blend of modern living and contemporary style; it is beautifully decorated in a neutral, natural palette with a mix of wood, tile and carpet to the floors.
The property is situated at the end of a no-through private road, and approached via a stone flagged path edged by lavender bushes leading to the double height, glazed gabled entrance.
The ground floor accommodation is mainly open plan, yet cleverly designed with separate reception spaces, creating an ideal environment for relaxation and entertaining. The house is flooded with natural light; the reception hall is double height, with a wood staircase leading up the galleried landing which has a glass balustrade, and the sitting room and dining area both have large bi-fold doors opening to the rear terrace.
In the sitting room, a modern gas fireplace adds warmth and charm to the room. The dining area has plenty of space for hosting, and flows effortlessly to the kitchen, with a central island providing a breakfast bar for day-to-day use. The kitchen is beautifully equipped, with marble-style stone worktops complemented by a range of wall-hung and undercounter units in soft grey and white shades; fitted appliances include a double oven, fridge/freezer and an electric hob with extractor over. To the rear of the kitchen is a utility/boot room and lying off the hall is a cloakroom and storage cupboard.
There is a ground floor bedroom, ideal for guests, with an accessible en suite shower room. This room could provide office space if required.
On the first floor, three bedrooms lie of the spacious galleried landing. The generous principal bedroom suite has a beautifully fitted en suite with a walk-in shower, and built-in wardrobes, eaves storage and French doors opening to a Juliet balcony, framing the tranquil rural views.
There are two further well-proportioned bedrooms, each with fitted wardrobes, offering flexibility for use as home office or study space if required. A modern family bathroom with contemporary fixtures and a separate shower cubicle.
The full enclosed rear garden is landscaped, and a combination of lawn, flower beds and seating areas offer various options to enjoy the outside space; a paved patio close to the house opens out to spacious area, sheltered by a pergola with an adjustable roof, creating an ideal setting for outdoor dining with a lovely outlook over the field to the rear.
To the front, the paved driveway gives space for parking two vehicles, with the integrated garage offering further extra storage, or space for home gym equipment. There is an EV charging point to the side.
Agent's Notes:
1. Remus Ltd manage the private road, which is owned by Concept Developments (Haywards) Limited. There is an annual charge of c.£900 to cover estate maintenance.
2. The hot tub and swinging garden seat are not included in the sale but may be available by negotiation.
3. Most of the light fittings are not included in the sale.
Directions
From the centre of Haywards Heath, take the A272 east; pass Snowdrop Lane on the left and take the next left turn onto Oldfield Drive (just before the 50 mph sign) and bear right on to Primrose Way; No.1 is the second house on the left.
Situated in a small private estate on a no through road on the desirable eastern edge of Haywards Heath, with a lovely outlook over farmland to the rear. Haywards Heath and the adjoining villages of Lindfield and Cuckfield offer a range of high street and boutique shops, bars, restaurants, supermarkets and leisure facilities; the seaside City of Brighton and Hove lies beyond the Downs to the south and is regarded as one of the most vibrant cities in Europe, with a fantastic mix nightlife, award winning restaurants, theatre culture, festivals and events. Leisure: golf at Piltdown, East Sussex National, Mid Sussex, and Lindfield, tennis clubs including Wickwoods Country Club, Haywards Heath and Lindfield, sailing at Brighton Marina, and a variety of local and county athletics, cricket, rugby and football clubs to suit all ages and abilities.
Racing is available at Plumpton, Lingfield and Goodwood, with show jumping at Hickstead. There are miles of footpaths and bridleways across the surrounding countryside, and the South Downs National Park and Ashdown Forest are accessible by car or public transport.
Spa and country house hotels include Ockenden Manor, Alexander House and South Lodge.
Transport: Rail services from Haywards Heath to London Bridge/Victoria from 45 minutes. The A272 links to the A23/M23 and A22, giving access to Gatwick airport (21 miles), the south coast and the M25.
All times and distances are approximate.
Description
Completed in 2019, 1 Primrose Way is an exceptionally well-presented detached house, part of a select development situated on the desirable eastern edge of Haywards Heath. The house offers an inviting blend of modern living and contemporary style; it is beautifully decorated in a neutral, natural palette with a mix of wood, tile and carpet to the floors.
The property is situated at the end of a no-through private road, and approached via a stone flagged path edged by lavender bushes leading to the double height, glazed gabled entrance.
The ground floor accommodation is mainly open plan, yet cleverly designed with separate reception spaces, creating an ideal environment for relaxation and entertaining. The house is flooded with natural light; the reception hall is double height, with a wood staircase leading up the galleried landing which has a glass balustrade, and the sitting room and dining area both have large bi-fold doors opening to the rear terrace.
In the sitting room, a modern gas fireplace adds warmth and charm to the room. The dining area has plenty of space for hosting, and flows effortlessly to the kitchen, with a central island providing a breakfast bar for day-to-day use. The kitchen is beautifully equipped, with marble-style stone worktops complemented by a range of wall-hung and undercounter units in soft grey and white shades; fitted appliances include a double oven, fridge/freezer and an electric hob with extractor over. To the rear of the kitchen is a utility/boot room and lying off the hall is a cloakroom and storage cupboard.
There is a ground floor bedroom, ideal for guests, with an accessible en suite shower room. This room could provide office space if required.
On the first floor, three bedrooms lie of the spacious galleried landing. The generous principal bedroom suite has a beautifully fitted en suite with a walk-in shower, and built-in wardrobes, eaves storage and French doors opening to a Juliet balcony, framing the tranquil rural views.
There are two further well-proportioned bedrooms, each with fitted wardrobes, offering flexibility for use as home office or study space if required. A modern family bathroom with contemporary fixtures and a separate shower cubicle.
The full enclosed rear garden is landscaped, and a combination of lawn, flower beds and seating areas offer various options to enjoy the outside space; a paved patio close to the house opens out to spacious area, sheltered by a pergola with an adjustable roof, creating an ideal setting for outdoor dining with a lovely outlook over the field to the rear.
To the front, the paved driveway gives space for parking two vehicles, with the integrated garage offering further extra storage, or space for home gym equipment. There is an EV charging point to the side.
Agent's Notes:
1. Remus Ltd manage the private road, which is owned by Concept Developments (Haywards) Limited. There is an annual charge of c.£900 to cover estate maintenance.
2. The hot tub and swinging garden seat are not included in the sale but may be available by negotiation.
3. Most of the light fittings are not included in the sale.
Directions
From the centre of Haywards Heath, take the A272 east; pass Snowdrop Lane on the left and take the next left turn onto Oldfield Drive (just before the 50 mph sign) and bear right on to Primrose Way; No.1 is the second house on the left.


