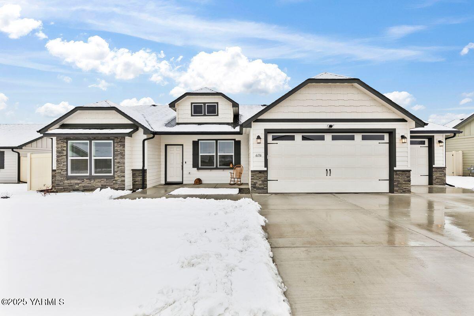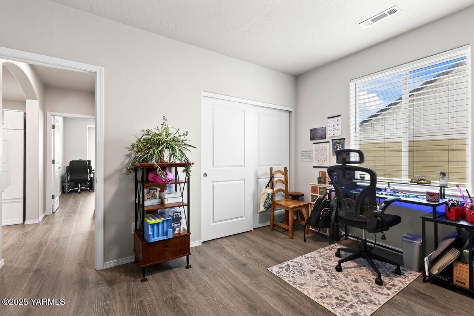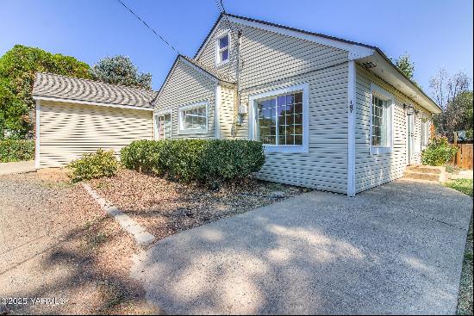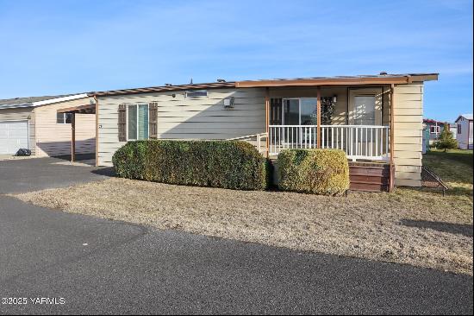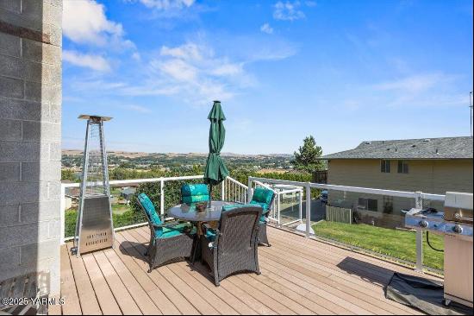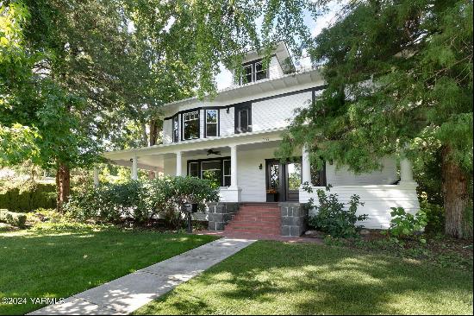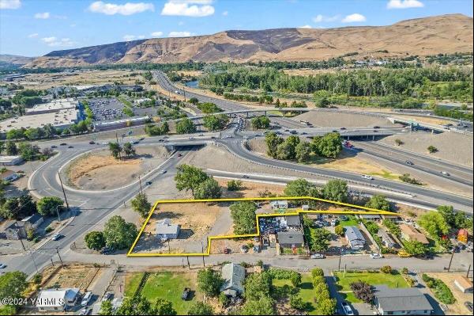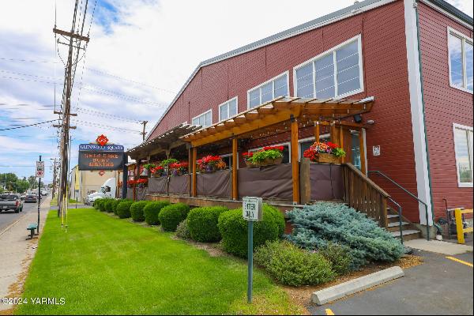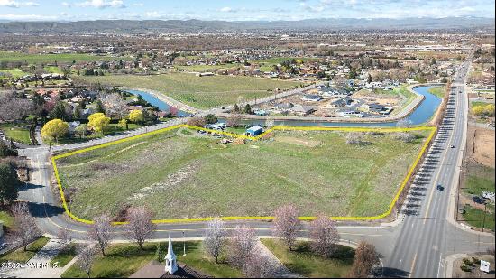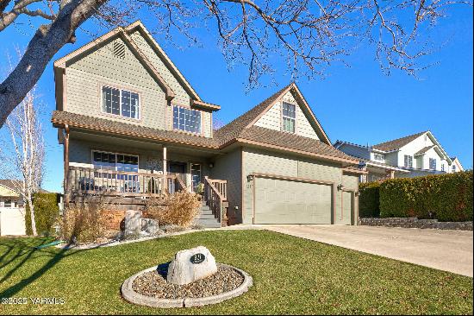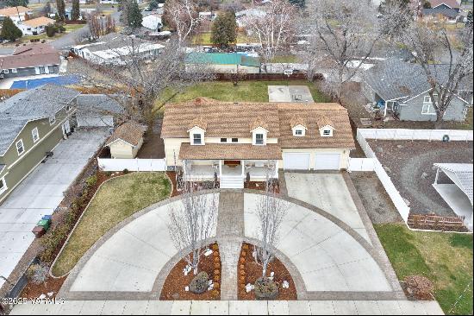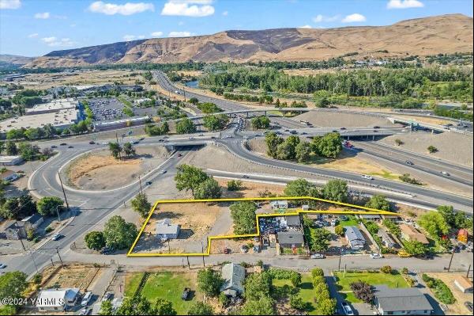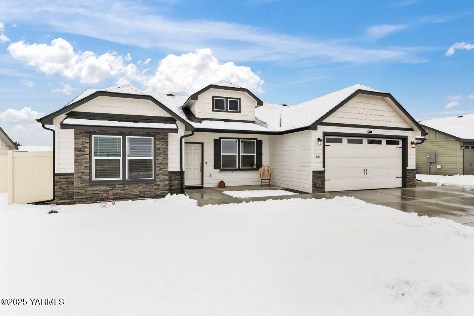
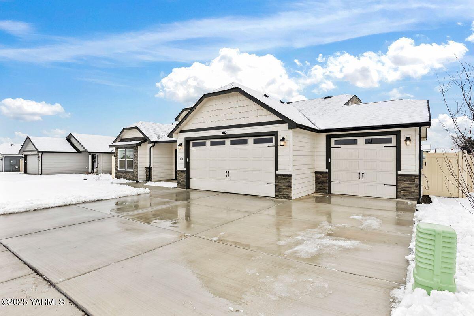
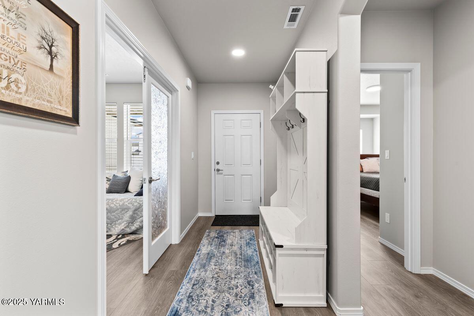
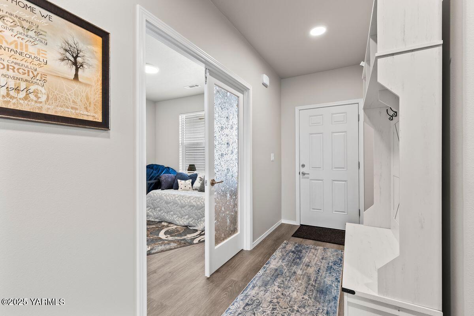
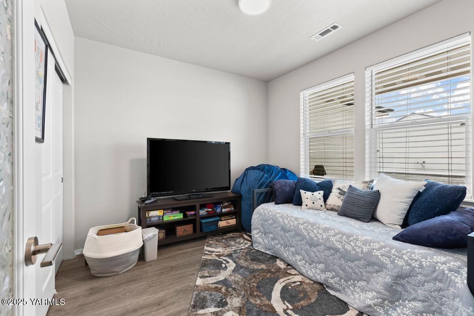
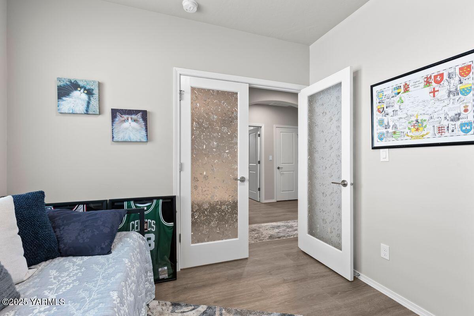
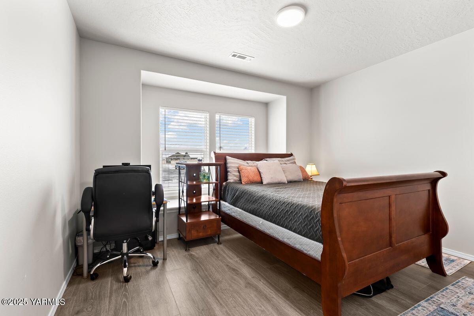
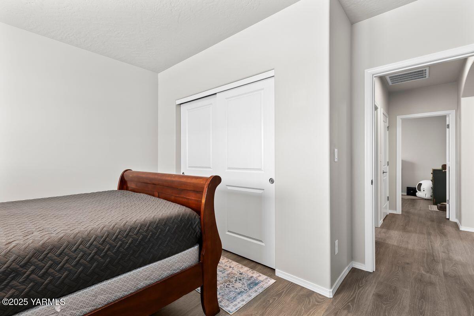
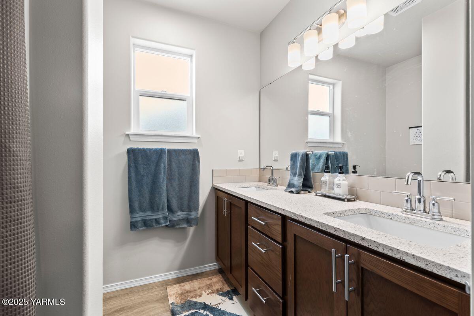
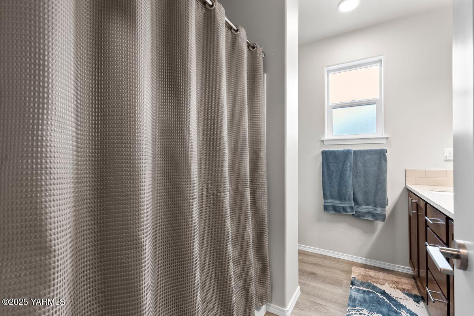
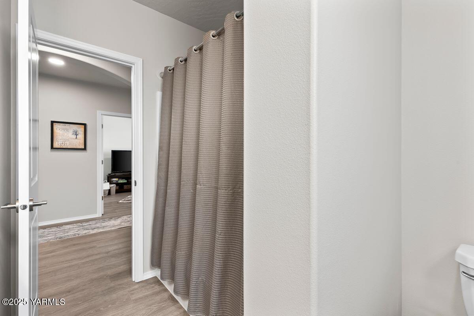
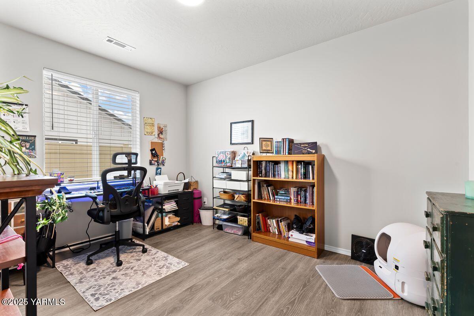
prev
next
- For Sale
- USD 555,000
- Build Size: 2,046 ft2
- Property Type: Single Family Home
- Bedroom: 4
- Bathroom: 2
Looking for a nice modern home in West Valley? This 4-bedroom, 2-bathroom in the new Aspen Estates development has everything you need and more! With 2,046 sq ft all on one level, the open-concept layout and vaulted ceilings seamlessly connect the kitchen, living, and dining areas. Built in spring of 2024 by Hayden Homes, this Snowbrush floor plan is packed with premium upgrades: From the Masonite stone accented front, a 3rd bay garage with 4 ft extensions and upgraded garage doors with windows, and gutters outside, to quartz countertops and kitchen eat up bar, a stylish subway tile backsplash, kitchen island and pantry, quartz counters on both bathroom dual vanities, Mohawk laminate flooring throughout, and upgraded Norman Ultimate cordless blinds inside make this home move-in ready. Out back you'll enjoy privacy and a covered and extended back patio with lighting--perfect for relaxing or entertaining! The fenced backyard and underground sprinklers make this home move-in ready. Don't wait--schedule your tour before it's gone!


