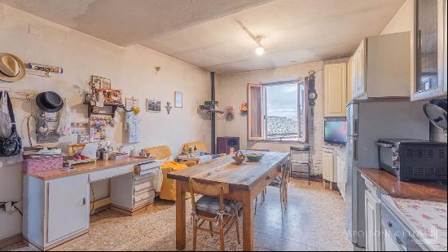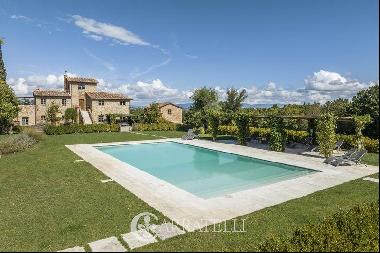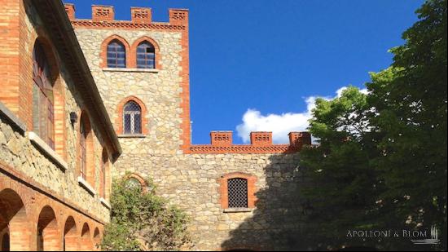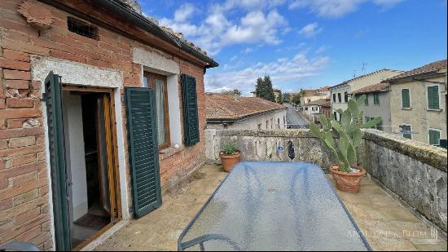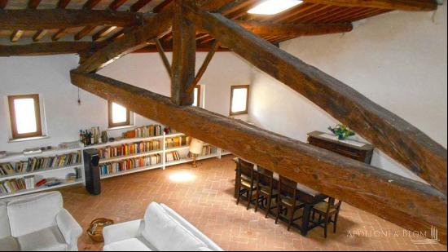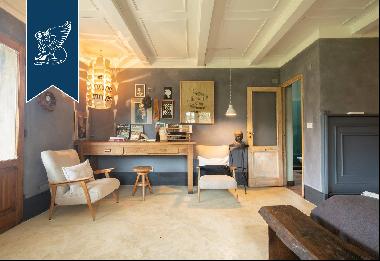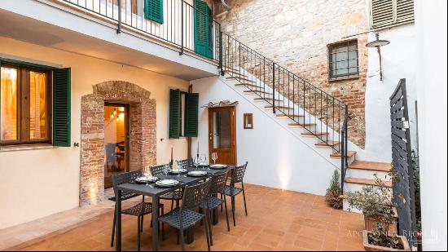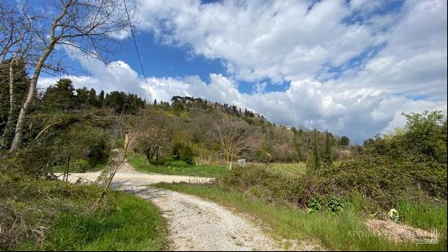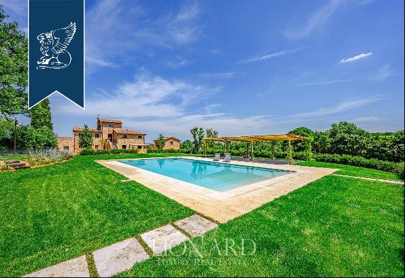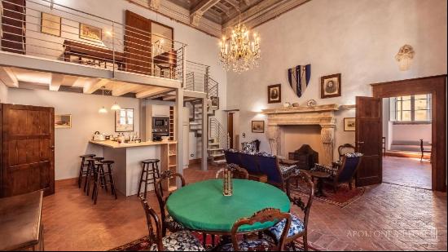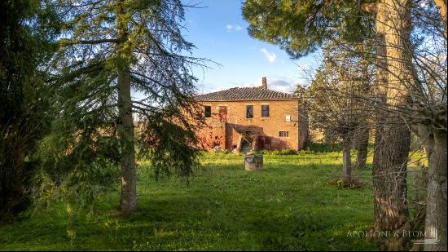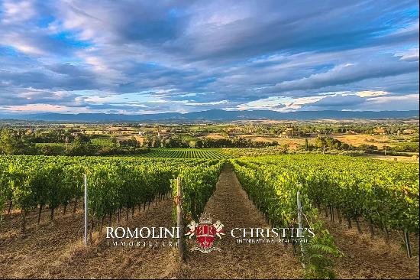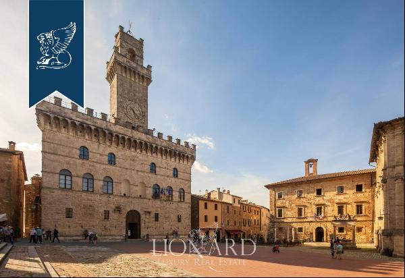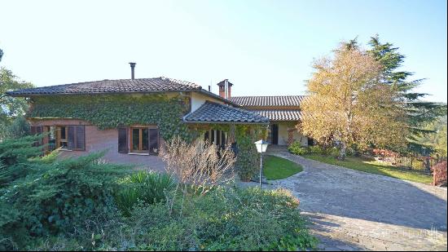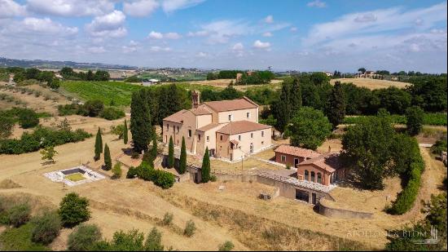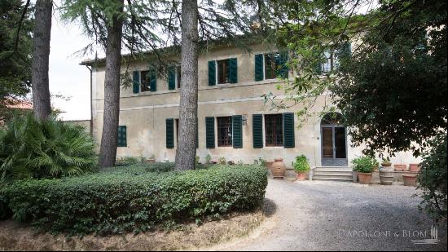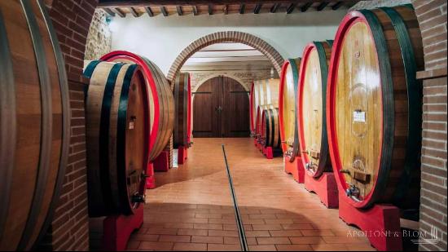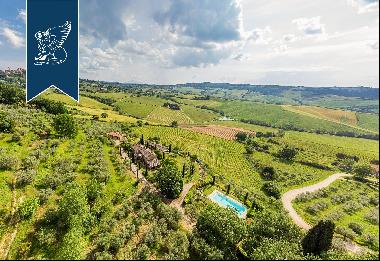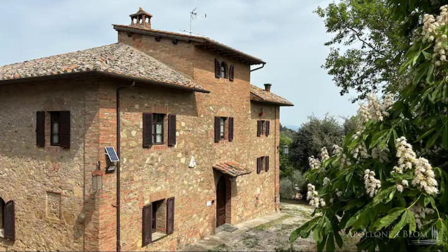
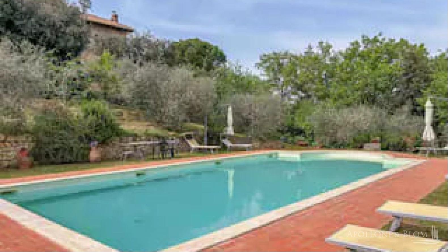
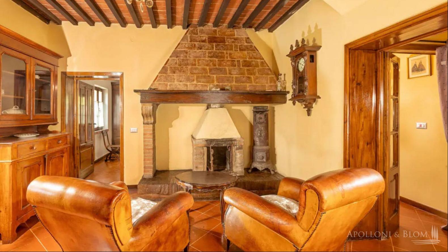
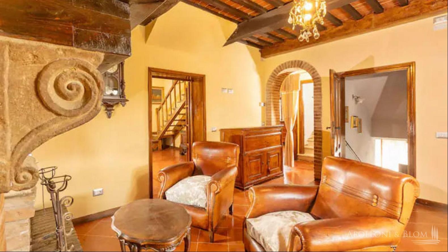
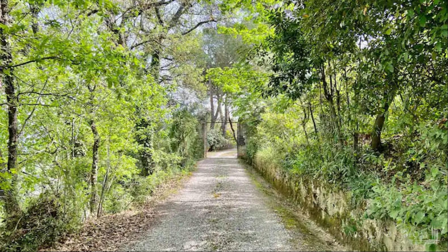
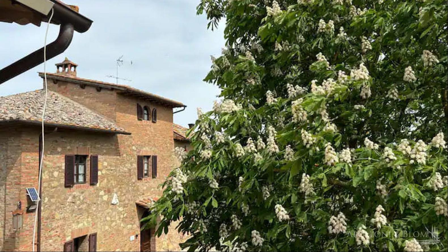
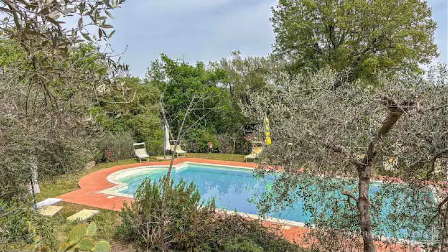
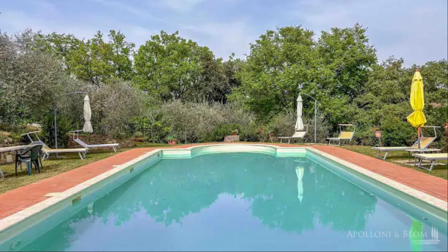
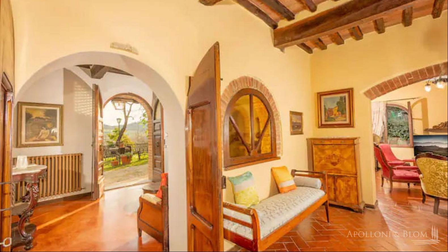
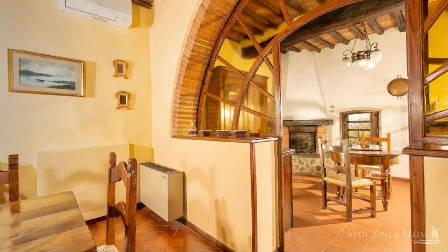
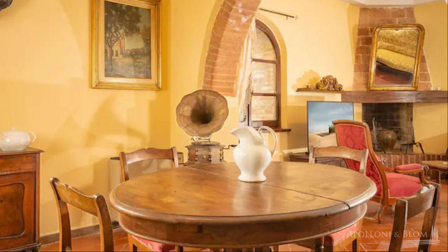
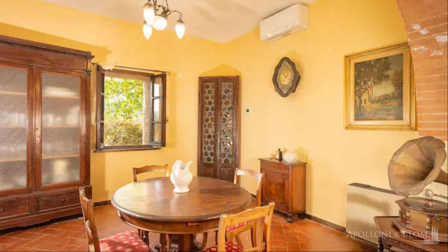
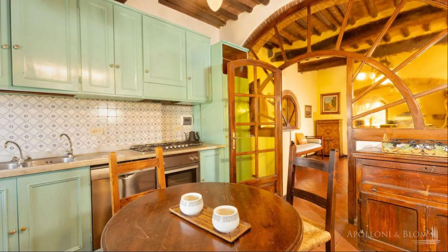
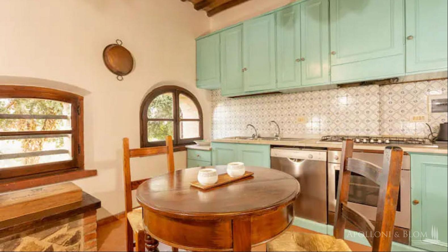
- For Sale
- EUR 2,400,000
- Build Size: 5,166 ft2
- Land Size: 322,920 ft2
- Property Type: House
- Property Style: Villa
- Bedroom: 7
- Bathroom: 7
PROPERTY Ref: MTP1102
Location: Montepulciano, Province Siena, Tuscany
Type: 480 sq m/5166 sq ft 15th-century former farmstead on 7.4 acres of private land, including a three-story 220 sq m/2368 sq ft stone 3-bedroom country villa, a 200 sq m/2152 sq ft stone country house restored into 2-bedroom units, a guest cottage, an annex, swimming pool and landscaped garden
Annexes: 40 sq m/430 sq ft guest cottage with 1 bedroom and 1 bathroom: former hen house to be converted and transformed into a guest area for some 20 sq m/215 sq ft
Year of construction: 1400
Year of restoration: 2000
Conditions: good
Land/Garden: approx. 3 hectares/7.4 acres including an olive grove with 200 plants and an orchard
Swimming pool: 12x6 m. with terracotta paved sundeck
Layout:
House 1:
Ground Floor: living room with three arches, kitchen, 1 courtesy bathroomMezzanine floor: 1 bathroom
First Floor: double living room with fireplace, 3 double bedrooms, 1 bathroom
Second Floor: attic
House 2:
Apartment 1
Ground floor: tavern with kitchen, 1 bathroom
First Floor: living-dining room, kitchen, 2 bedrooms, 1 bathroom, panoramic terrace
Apartment 2
Ground Floor: tavern, 1 bathroom
Mezzanine Floor: living room with fireplace, kitchen, 1 master bedroom with en suite bathroom, 1 bedroom, 1 bathroom
Distance from main airports: Perugia 75 km, Florence 140km, Rome 210km
Gravel road: 500 mt
Utilities: Fixed telephone network: availableInternet: availableHeating: methane + wood thermo-fireplaceWater: mains city supplyElectricity: available
The property is owned by a private individualThe location, for privacy, is approximatePlease note all measurements cited are approximate
Energy Efficiency Rating: G




