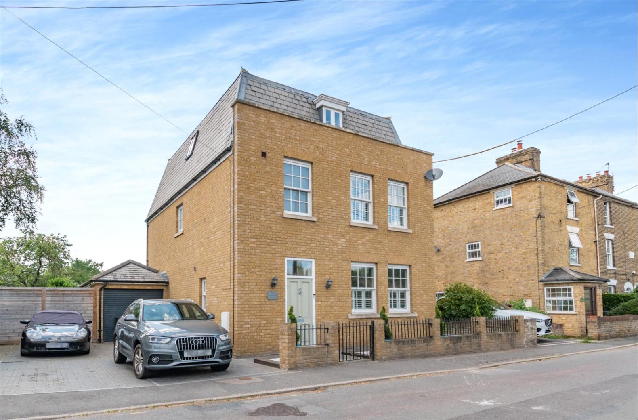
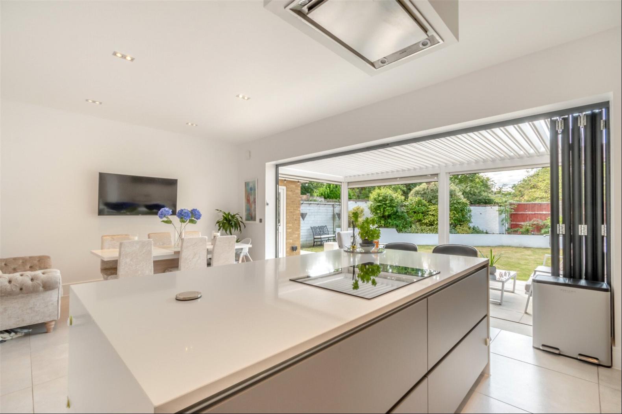
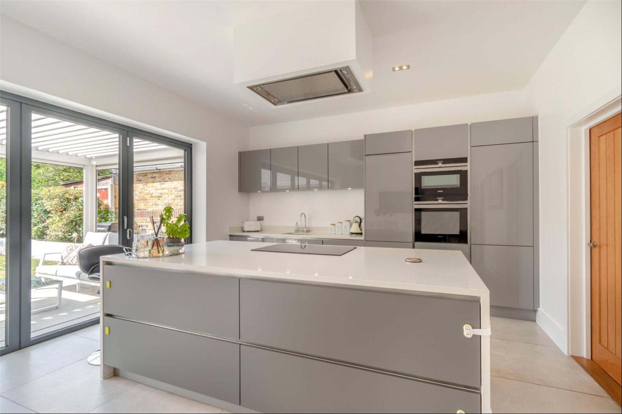
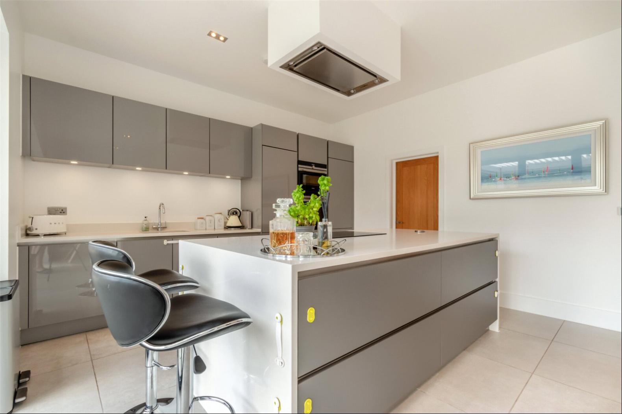
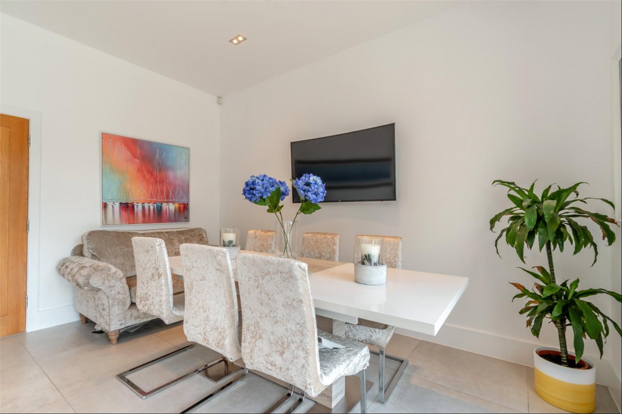
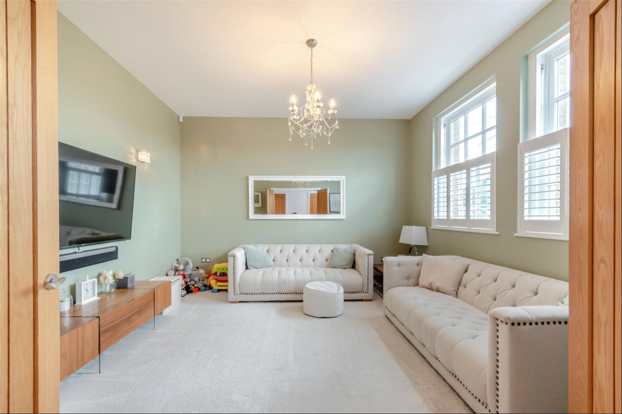
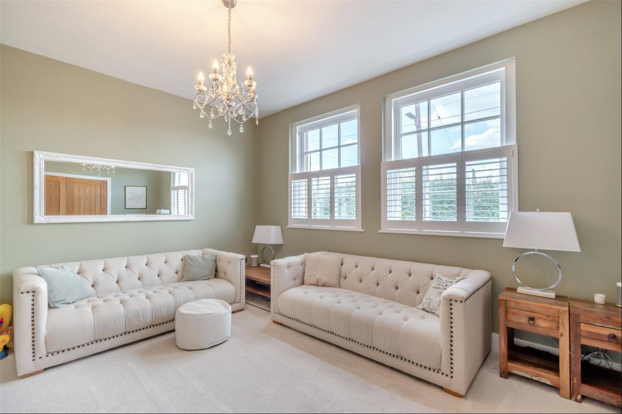
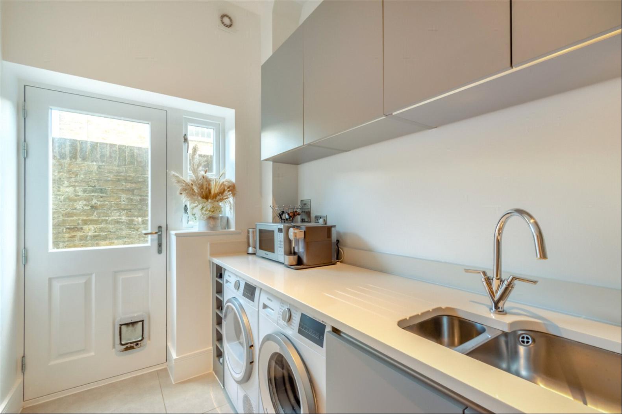
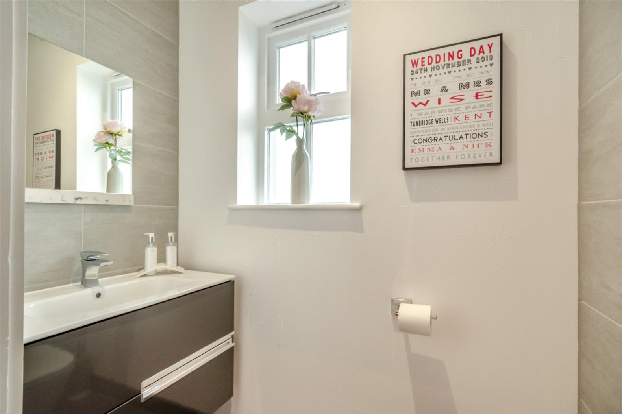
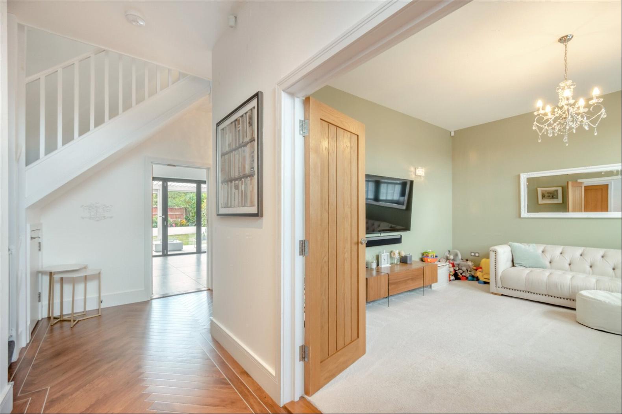
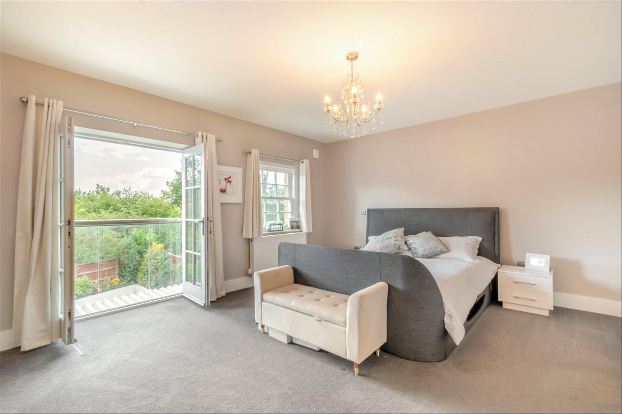
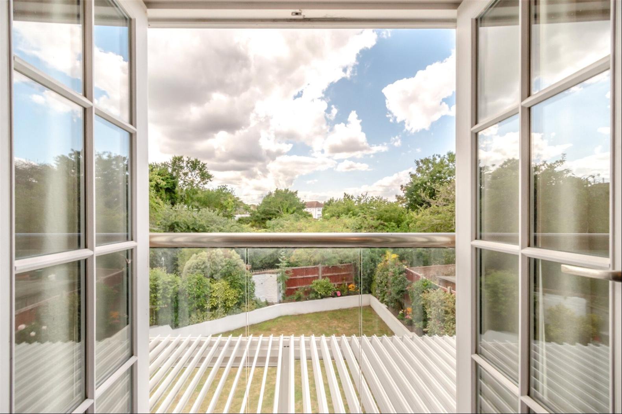
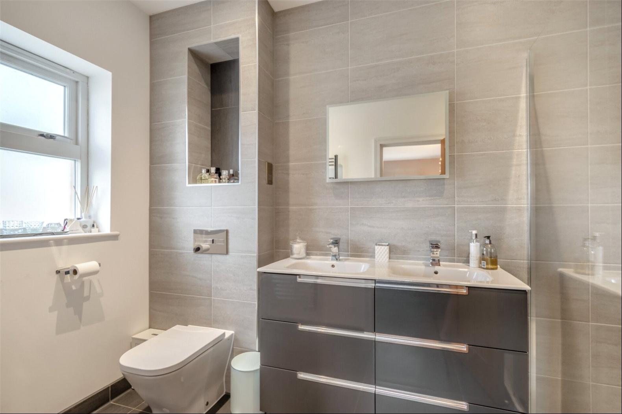
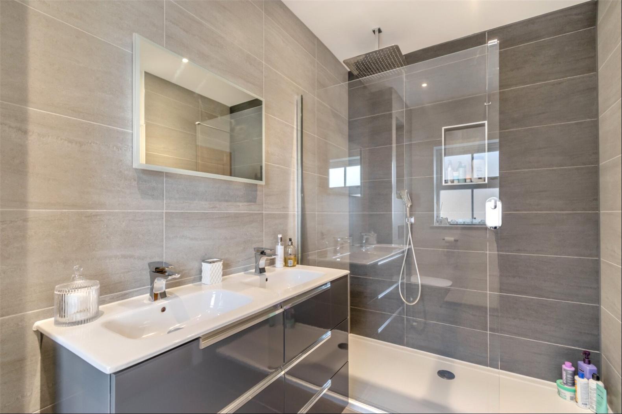
- For Sale
- GBP 750,000
- Property Style: Traditional
- Bedroom: 4
- Bathroom: 3
GUIDE PRICE £750,000 - £775,000
This stunning 2017 built four bedroom detached abode was designed with period charm on the exterior with a brick facade and sash windows yet inside with all the benefits of a modern contemporary home. The property is a must to be viewed internally to fully appreciate this three story accommodation. The original developers have spared no expense in making this a desirable home and the current owners have added some additional touches. On entering the property via the grand entrance door the first thing you will notice is the ceiling heights being over 3 meters along with sublime oak karndene flooring in a chevron pattern. The front sitting room is that space to retreat to at the end of the day whist the kitchen diner is a family’s dream and a space which is the hub of the house with porcelain tiles imported from Italy and a designer German kitchen fully fitted with top of the range, energy efficient, Siemens appliances including ceiling mounted extractor, combi oven, grill, warming drawer and induction hob. Another feature of this home is the Bi-fold doors that open the entire kitchen and lets the similar flooring tiles flow onto the patio with a pergola which leads into your south facing lawned part of the garden area giving you in and out living arrangement between the kitchen and garden. The four double bedrooms set out over the first and second floors are all larger than you will believe and two of which have their own en-suites. The sizes of the bedrooms and en-suites must be seen to be appreciated. All the bathroom facilities are designer suites with mirrors, vanity storage units, rain showers and LED spotlights and the master en-suite has his and hers wash basins and a two-person rain shower. Further benefits to note are under floor heating to the ground floor, with radiators to the other two floors and double glazing throughout. The property is wired with speaker cables for music lovers, every room has Sky, Internet and BT data points along with the property being fully alarmed. The house also benefits from being heated by an air water pump which has significant impact on reducing energy bills. To the rear the garden is nicely secluded with acoustic fencing to reduce any noise so it’s perfect for the children or to entertain friends and family. To the front of the attached garage you have off road parking for two cars which completes the benefits of a recently built home. Located in the sought after historic village of Higham, former home of Charles Dickins, this property gives you close access to some of the best schools in Kent including Gads Hill, Cobham Girls, Kings and is walking distance to the Higham Primary school. The house is in a conservation area and its position offers stunning view’s across the countryside whilst being 150 meters walk from Higham train station with a journey time to London of under 35 minutes.
Location Higham village is situated between Gravesend and Rochester. In the village you will find a Post Office, Doctor's surgery, pubs, convenience shops, a greengrocer, and library. The village primary school, village hall, park, tennis courts and the Knowle Restaurant are approximately half way between the two parts of the village on School Lane. There are three routes to London you can get to from Higham (City Thameslink, Southeastern and the high speed trains to London St Pancras).
Directions From the A2 Junction 1, take the A289 exit to Gillingham/Grain/A228, continue onto Hasted Road/A289. Take the A226 slip road to Gravesend/Rochester. At Gads Hill Interchange take the 1st exit onto Gravesend Road/A226. Turn right onto Forge Lane, continue onto School Lane and turn right onto Chequers Street where the property will be found along on the left hand side.
Seller Insight Before moving to the Railway House, we were looking for a home that allowed us not just a country lifestyle but also easy access to London,” say the current owners. “The Railway House was all of those things and more when we viewed it: a 3 minute walk to the train station, 34 minute train journey to London, and lovely country views from our offices when working from home.
Since moving in, the owners have made various improvements to the property. We have added a pergola to the patio which, along with our fire pit, allows us to use and entertain in the garden all year round, they say. This al fresco area has become an extension of our fantastic kitchen diner, which has matching tiles from the kitchen to the patio area. We also purchased a projector which we use on the retractable walls of the pergola as the perfect screens for summer movie nights. The ground floor of the house has recently been redecorated, too, and had we been staying here, we would have harnessed the potential of the garage for conversion into an orangery.
Whilst we absolutely love everything about the home we have built together, the thing we will undoubtedly miss the most is our amazing neighbours,” the owners continue. There is an incredible sense of community in Chequers Street (and beyond!) and our neighbours made us feel at home from the moment we arrived. We have become so close to some of them that we even go on camping holidays together once a year!
Ground Floor
Entrance Hall Period style door to front. Wood effect Karndean flooring with underfloor heating. Plain ceiling with downlights. Stairs leading to landing with understairs cupboard. Large walk-in cupboard.
Cloakroom 5'7" x 3'6" (1.7m x 1.07m). Double glazed frosted window to side. Tiled flooring. Plain ceiling. Extractor fan. Low level W.C. Wash hand basin in vanity unit. Tiled walls.
Sitting Room 14'11" x 12'11" (4.55m x 3.94m). Two double glazed sash windows to front. Carpet with underfloor heating. Plain ceiling. Double doors to hall.
Kitchen/Dining Room/Family Room 23'4" x 13'9" (7.1m x 4.2m). Double glazed bi-folds to rear. Porcelain flooring with underfloor heating. Plain ceiling. Designer German fitted wall and base units with Corian work surfaces over and island. Stainless steel inset sink and drainer with mixer tap. Siemens appliances including ceiling mounted extractor, combi oven, grill, warming drawer and induction hob. Integrated fridge and separate Integrated freezer.
Utility Room 11'2" x 5'9" (3.4m x 1.75m). Double glazed door to side. Double glazed window to side. Porcelain flooring with underfloor heating. Plain ceiling. Fitted wall and base units with Corian surfaces over. Stainless steel inset sink and drainer with mixer tap. Spaces for washing machine and tumble dryer.
First Floor
Landing Double glazed window to side. Carpet. Plain ceiling with downlights. Smoke alarm.
Main Bedroom 23'2" x 13'8" (7.06m x 4.17m). Double glazed Georgian style sash window to rear. French doors leading to glass Juliet balcony. Carpet. Plain ceiling. Two radiators. Built-in wardrobes.
En-Suite Shower Room 10'5" x 5'8" (3.18m x 1.73m). Double glazed frosted window to side. Tiled flooring. Plain ceiling with downlights. Walk-in shower. Double wash hand basin in vanity unit. Low level W.C. Tiled walls. Heated towel rail. Wall mirror.
Bedroom 2 15'4" x 12'11" (4.67m x 3.94m). Two double glazed Georgian style sash windows to front. Carpet. Plain ceiling. Two radiators.
En-Suite Shower Room 8'7" x 6'4" (2.62m x 1.93m). Double glazed Georgian style sash window to front. Tiled flooring. Plain ceiling with downlights. Heated towel rail. Walk-in shower. Wash hand basin in vanity unit. Low level W.C. Shaver point.
Landing Double glazed window to side. Carpet. Plain ceiling with downlights. Radiator. Smoke alarm.
Bedroom 3 22'4" x 10'9" (6.8m x 3.28m). Double glazed Georgian style window to front. Skylight. Carpet. Plain ceiling. Radiator.
Bedroom 4 21'11" x 13'3" (6.68m x 4.04m). Double glazed Georgian style window to rear. Carpet. Plain ceiling. Radiator. Built-in wardrobe.
Bathroom 9'3" x 5'8" (2.82m x 1.73m). Double glazed frosted window to side. Tiled flooring. Plain ceiling with downlights. Extractor fan. Panelled bath with shower attachment. Wash hand basin in vanity unit. Low level W.C. Tiled walls. Heated towel rail. Shaver point. LED wall mirror.
Rear Garden 40' (12.2m) x 38' (11.58m) Approx. Paved patio with pergola. Laid to lawn. Flower beds. Side access. Outside tap. Acoustic fencing and walled surround.
Garage 17'2" x 8'3" (5.23m x 2.51m). Electric roller door. Double glazed Georgian style window to rear. Double glazed door to side. Eaves storage.
Parking Drive to side leading to garage.
Transport Information Train Stations
Higham 0.1 miles
Strood 2.8 miles
Rochester 3.3 miles
Chatham 4.1 miles
The property is also within easy reach of Ebbsfleet Eurostar International Station.
The distances calculated are as the crow flies.
Local Schools Primary Schools:
Higham Primary School 0.4 miles
Gad's Hill School 1.3 miles
Shorne Church of England Primary School 1.7 miles
Cliffe Woods Primary School 1.8 miles
Abbey Court Foundation Special School 2 miles
Secondary Schools:
Gad's Hill School 1.3 miles
City of Rochester School 1.7 miles
Abbey Court Foundation Special School 2 miles
Strood Academy 2.1 miles
Manorway Independent School 2.6 miles
Information sourced from Rightmove (findaschool). Please check with the local authority as to catchment areas and intake criteria.
Useful Information We recognise that buying a property is a big commitment and therefore recommend that you visit the local authority websites for more helpful information about the property and local area before proceeding.
Some information in these details are taken from third party sources. Should any of the information be critical in your decision making then please contact Fine & Country for verification.
Tenure The vendor confirms to us that the property is freehold. Should you proceed with the purchase of the property your solicitor must verify these details.
Council Tax We are informed this property is in band G. For confirmation please contact Gravesham Borough Council.
Measurements All measurements are approximate and therefore may be subject to a small margin of error.
Opening Hours Monday to Friday 9.00 am – 6.30 pm
Saturday 9.00 am – 6.00 pm
Viewing via Clifton & Co Dartford office.
Ref DA/CB/DH/230815 - HAR230160/D1
This stunning 2017 built four bedroom detached abode was designed with period charm on the exterior with a brick facade and sash windows yet inside with all the benefits of a modern contemporary home. The property is a must to be viewed internally to fully appreciate this three story accommodation. The original developers have spared no expense in making this a desirable home and the current owners have added some additional touches. On entering the property via the grand entrance door the first thing you will notice is the ceiling heights being over 3 meters along with sublime oak karndene flooring in a chevron pattern. The front sitting room is that space to retreat to at the end of the day whist the kitchen diner is a family’s dream and a space which is the hub of the house with porcelain tiles imported from Italy and a designer German kitchen fully fitted with top of the range, energy efficient, Siemens appliances including ceiling mounted extractor, combi oven, grill, warming drawer and induction hob. Another feature of this home is the Bi-fold doors that open the entire kitchen and lets the similar flooring tiles flow onto the patio with a pergola which leads into your south facing lawned part of the garden area giving you in and out living arrangement between the kitchen and garden. The four double bedrooms set out over the first and second floors are all larger than you will believe and two of which have their own en-suites. The sizes of the bedrooms and en-suites must be seen to be appreciated. All the bathroom facilities are designer suites with mirrors, vanity storage units, rain showers and LED spotlights and the master en-suite has his and hers wash basins and a two-person rain shower. Further benefits to note are under floor heating to the ground floor, with radiators to the other two floors and double glazing throughout. The property is wired with speaker cables for music lovers, every room has Sky, Internet and BT data points along with the property being fully alarmed. The house also benefits from being heated by an air water pump which has significant impact on reducing energy bills. To the rear the garden is nicely secluded with acoustic fencing to reduce any noise so it’s perfect for the children or to entertain friends and family. To the front of the attached garage you have off road parking for two cars which completes the benefits of a recently built home. Located in the sought after historic village of Higham, former home of Charles Dickins, this property gives you close access to some of the best schools in Kent including Gads Hill, Cobham Girls, Kings and is walking distance to the Higham Primary school. The house is in a conservation area and its position offers stunning view’s across the countryside whilst being 150 meters walk from Higham train station with a journey time to London of under 35 minutes.
Location Higham village is situated between Gravesend and Rochester. In the village you will find a Post Office, Doctor's surgery, pubs, convenience shops, a greengrocer, and library. The village primary school, village hall, park, tennis courts and the Knowle Restaurant are approximately half way between the two parts of the village on School Lane. There are three routes to London you can get to from Higham (City Thameslink, Southeastern and the high speed trains to London St Pancras).
Directions From the A2 Junction 1, take the A289 exit to Gillingham/Grain/A228, continue onto Hasted Road/A289. Take the A226 slip road to Gravesend/Rochester. At Gads Hill Interchange take the 1st exit onto Gravesend Road/A226. Turn right onto Forge Lane, continue onto School Lane and turn right onto Chequers Street where the property will be found along on the left hand side.
Seller Insight Before moving to the Railway House, we were looking for a home that allowed us not just a country lifestyle but also easy access to London,” say the current owners. “The Railway House was all of those things and more when we viewed it: a 3 minute walk to the train station, 34 minute train journey to London, and lovely country views from our offices when working from home.
Since moving in, the owners have made various improvements to the property. We have added a pergola to the patio which, along with our fire pit, allows us to use and entertain in the garden all year round, they say. This al fresco area has become an extension of our fantastic kitchen diner, which has matching tiles from the kitchen to the patio area. We also purchased a projector which we use on the retractable walls of the pergola as the perfect screens for summer movie nights. The ground floor of the house has recently been redecorated, too, and had we been staying here, we would have harnessed the potential of the garage for conversion into an orangery.
Whilst we absolutely love everything about the home we have built together, the thing we will undoubtedly miss the most is our amazing neighbours,” the owners continue. There is an incredible sense of community in Chequers Street (and beyond!) and our neighbours made us feel at home from the moment we arrived. We have become so close to some of them that we even go on camping holidays together once a year!
Ground Floor
Entrance Hall Period style door to front. Wood effect Karndean flooring with underfloor heating. Plain ceiling with downlights. Stairs leading to landing with understairs cupboard. Large walk-in cupboard.
Cloakroom 5'7" x 3'6" (1.7m x 1.07m). Double glazed frosted window to side. Tiled flooring. Plain ceiling. Extractor fan. Low level W.C. Wash hand basin in vanity unit. Tiled walls.
Sitting Room 14'11" x 12'11" (4.55m x 3.94m). Two double glazed sash windows to front. Carpet with underfloor heating. Plain ceiling. Double doors to hall.
Kitchen/Dining Room/Family Room 23'4" x 13'9" (7.1m x 4.2m). Double glazed bi-folds to rear. Porcelain flooring with underfloor heating. Plain ceiling. Designer German fitted wall and base units with Corian work surfaces over and island. Stainless steel inset sink and drainer with mixer tap. Siemens appliances including ceiling mounted extractor, combi oven, grill, warming drawer and induction hob. Integrated fridge and separate Integrated freezer.
Utility Room 11'2" x 5'9" (3.4m x 1.75m). Double glazed door to side. Double glazed window to side. Porcelain flooring with underfloor heating. Plain ceiling. Fitted wall and base units with Corian surfaces over. Stainless steel inset sink and drainer with mixer tap. Spaces for washing machine and tumble dryer.
First Floor
Landing Double glazed window to side. Carpet. Plain ceiling with downlights. Smoke alarm.
Main Bedroom 23'2" x 13'8" (7.06m x 4.17m). Double glazed Georgian style sash window to rear. French doors leading to glass Juliet balcony. Carpet. Plain ceiling. Two radiators. Built-in wardrobes.
En-Suite Shower Room 10'5" x 5'8" (3.18m x 1.73m). Double glazed frosted window to side. Tiled flooring. Plain ceiling with downlights. Walk-in shower. Double wash hand basin in vanity unit. Low level W.C. Tiled walls. Heated towel rail. Wall mirror.
Bedroom 2 15'4" x 12'11" (4.67m x 3.94m). Two double glazed Georgian style sash windows to front. Carpet. Plain ceiling. Two radiators.
En-Suite Shower Room 8'7" x 6'4" (2.62m x 1.93m). Double glazed Georgian style sash window to front. Tiled flooring. Plain ceiling with downlights. Heated towel rail. Walk-in shower. Wash hand basin in vanity unit. Low level W.C. Shaver point.
Landing Double glazed window to side. Carpet. Plain ceiling with downlights. Radiator. Smoke alarm.
Bedroom 3 22'4" x 10'9" (6.8m x 3.28m). Double glazed Georgian style window to front. Skylight. Carpet. Plain ceiling. Radiator.
Bedroom 4 21'11" x 13'3" (6.68m x 4.04m). Double glazed Georgian style window to rear. Carpet. Plain ceiling. Radiator. Built-in wardrobe.
Bathroom 9'3" x 5'8" (2.82m x 1.73m). Double glazed frosted window to side. Tiled flooring. Plain ceiling with downlights. Extractor fan. Panelled bath with shower attachment. Wash hand basin in vanity unit. Low level W.C. Tiled walls. Heated towel rail. Shaver point. LED wall mirror.
Rear Garden 40' (12.2m) x 38' (11.58m) Approx. Paved patio with pergola. Laid to lawn. Flower beds. Side access. Outside tap. Acoustic fencing and walled surround.
Garage 17'2" x 8'3" (5.23m x 2.51m). Electric roller door. Double glazed Georgian style window to rear. Double glazed door to side. Eaves storage.
Parking Drive to side leading to garage.
Transport Information Train Stations
Higham 0.1 miles
Strood 2.8 miles
Rochester 3.3 miles
Chatham 4.1 miles
The property is also within easy reach of Ebbsfleet Eurostar International Station.
The distances calculated are as the crow flies.
Local Schools Primary Schools:
Higham Primary School 0.4 miles
Gad's Hill School 1.3 miles
Shorne Church of England Primary School 1.7 miles
Cliffe Woods Primary School 1.8 miles
Abbey Court Foundation Special School 2 miles
Secondary Schools:
Gad's Hill School 1.3 miles
City of Rochester School 1.7 miles
Abbey Court Foundation Special School 2 miles
Strood Academy 2.1 miles
Manorway Independent School 2.6 miles
Information sourced from Rightmove (findaschool). Please check with the local authority as to catchment areas and intake criteria.
Useful Information We recognise that buying a property is a big commitment and therefore recommend that you visit the local authority websites for more helpful information about the property and local area before proceeding.
Some information in these details are taken from third party sources. Should any of the information be critical in your decision making then please contact Fine & Country for verification.
Tenure The vendor confirms to us that the property is freehold. Should you proceed with the purchase of the property your solicitor must verify these details.
Council Tax We are informed this property is in band G. For confirmation please contact Gravesham Borough Council.
Measurements All measurements are approximate and therefore may be subject to a small margin of error.
Opening Hours Monday to Friday 9.00 am – 6.30 pm
Saturday 9.00 am – 6.00 pm
Viewing via Clifton & Co Dartford office.
Ref DA/CB/DH/230815 - HAR230160/D1

