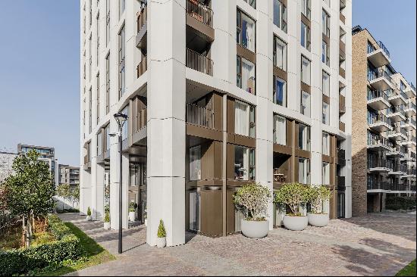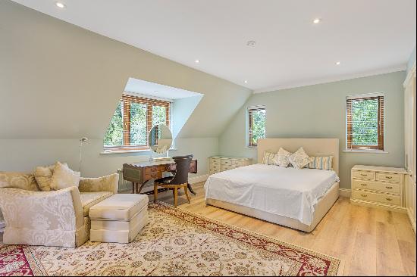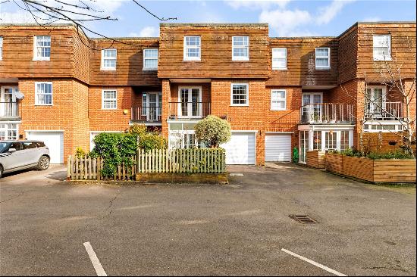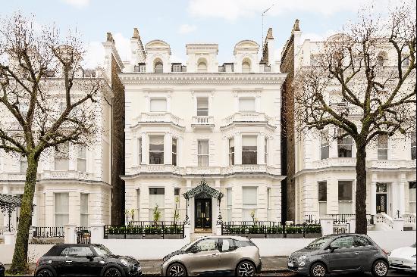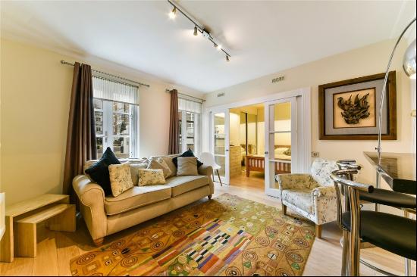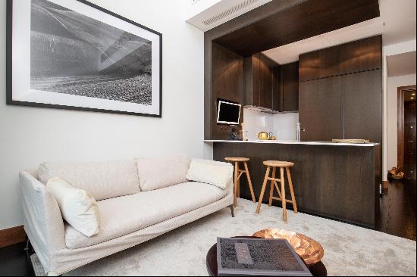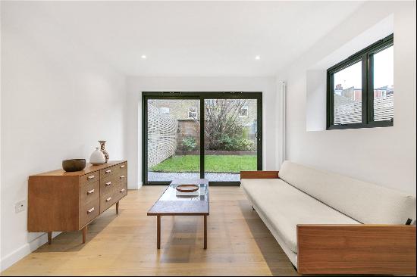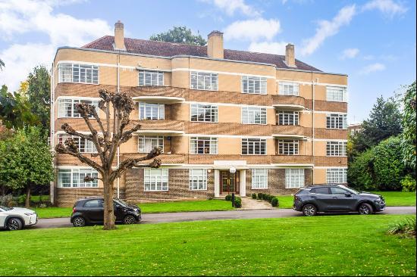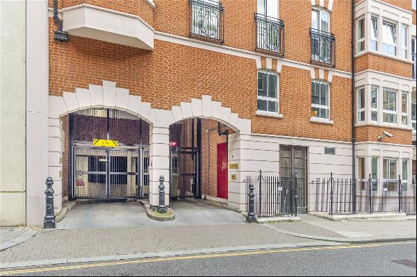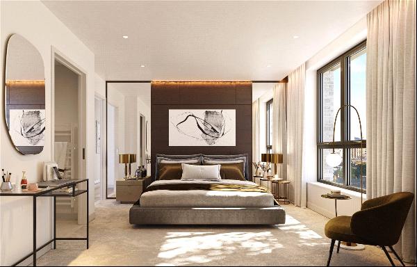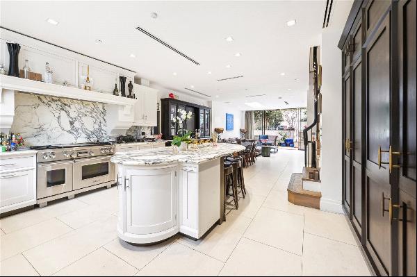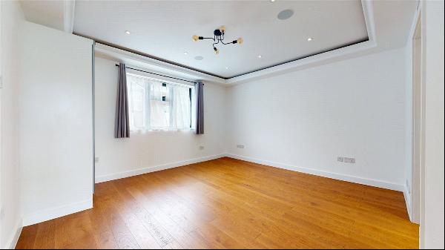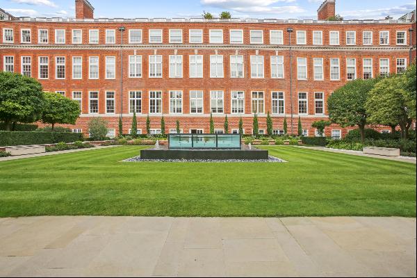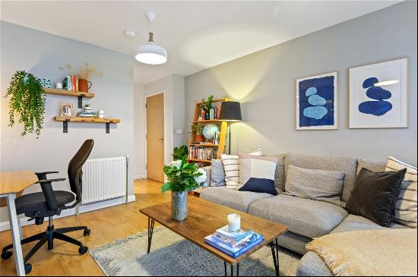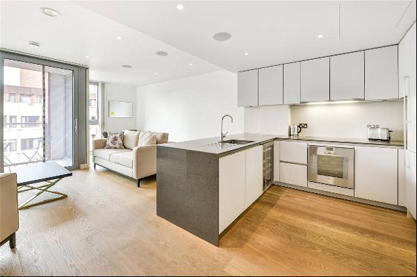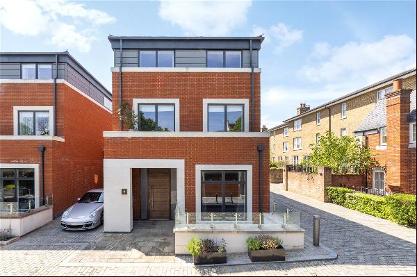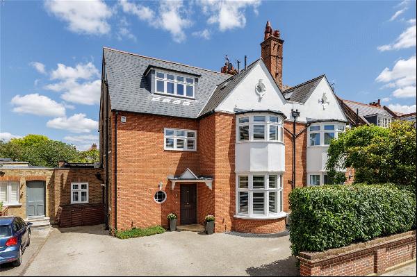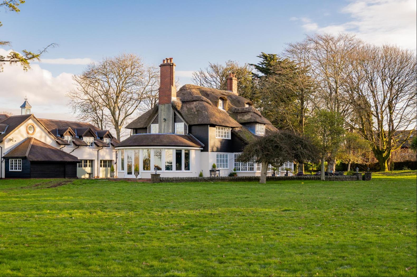
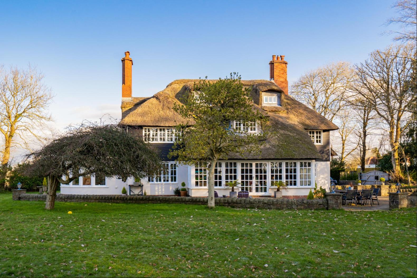
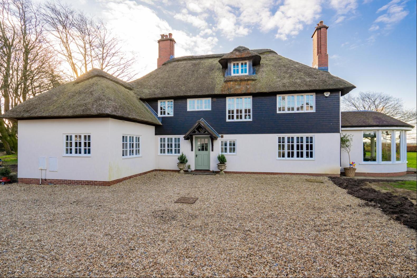
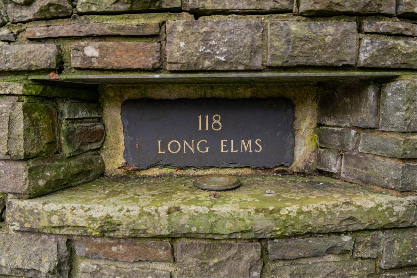
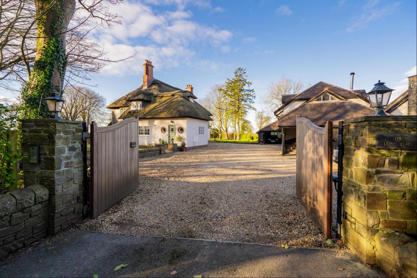
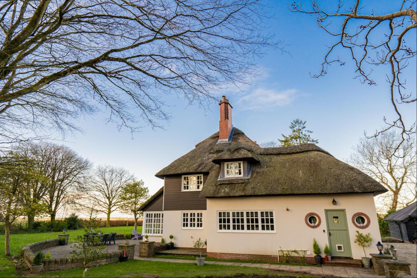
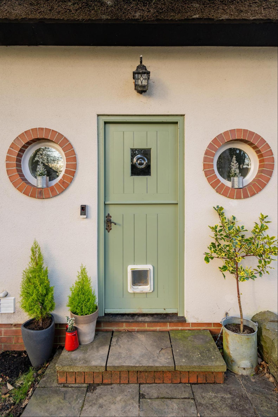
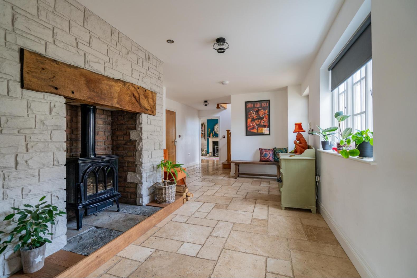
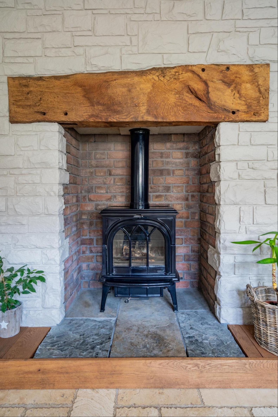
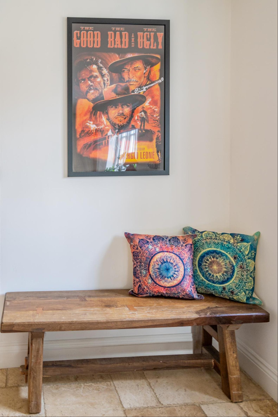
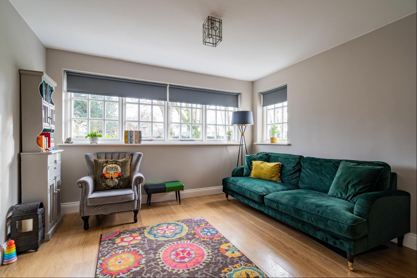
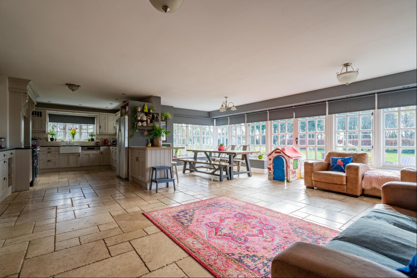
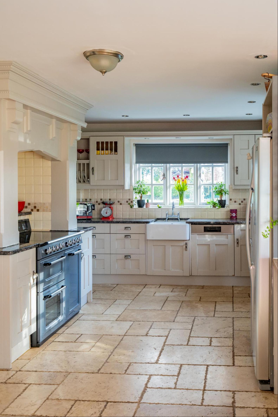
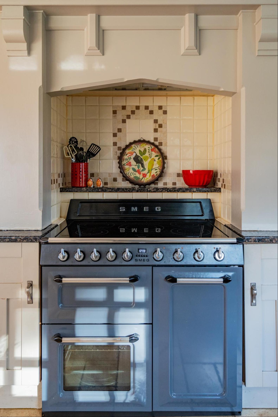
- For Sale
- GBP 1,500,000
- Build Size: 5,112 ft2
- Land Size: 106,722 ft2
- Property Style: Traditional
- Bedroom: 8
- Bathroom: 5
Nestled within the beautiful sought-after village of Bishopston you will find this spectacular hidden gem, Long Elms. A truly unique opportunity to purchase a charming 5-bedroom, Grade II listed thatched cottage with the added bonus of a detached 3-bedroom Coach House set within approx. 2.45 acres of established grounds. Situated in a peaceful and tranquil setting with far-reaching countryside views stretching out towards Pwlldu Bay. This picturesque family home sits in a prime location with the local shops, pubs, and the Gower coastline just on your doorstep, a perfect home for creating wonderful memories.
This glorious and imposing home oozes character throughout its entirety and will not fail to impress at first sight! Let us explore this fabulous home in more detail…
After journeying through the village of Bishopston you will arrive at a long driveway beautifully lined with mature trees and shrubs, which will guide you to Long Elms. The spectacular approach begins at the very fine electric gates, then onto the generous chip stone driveway with ample parking for an array of cars. The prime location and beautiful façade of Long Elms could not fail to impress.
Step Inside…
Reception Entrance
This extraordinary entrance certainly has the wow factor thanks to the amazing feature wood burner with full height stone chimney breast, oak beam mantle and slate hearth. This beautifully bright space has natural light flooding in through the window to the front and is wonderfully laid with tumble travertine tiles with underfloor heating. From here you have access to all the main living spaces, a charming oak stairway to the first floor, and a storage cupboard.
Cloakroom
Leading from the reception entrance you have a useful cloakroom housing a WC, wash basin, spotlight, and is fully tiled with underfloor heating.
Boot Room
Situated to the left of the home this generous room allows ample space for appliances and to hide all those outdoorsy shoes and coats. This bright and airy space has an array of windows including two beautiful feature port hole windows, spotlighting, and is laid with laminate flooring with underfloor heating. From here you have a gorgeous stable door out to the side of the home creating a secondary entrance to this lavish home.
Sitting Room/Study
A beautifully bright space with dual aspect windows looking out to the level lawn and mature woodlands. This space is currently being used as a sitting room but has potential to be a generous size study, playroom, or whatever you may desire. Here you also have easy to clean laminate flooring with underfloor heating and an airing cupboard with ample storage.
Open-Plan Kitchen/Dining/Family Room
It is clear from the moment you walk into this space that it is the heart of the home. You will immediately notice the abundance of natural light beaming in through the wall-to-wall box bay windows with French doors out to the rear. From here you have outstanding outlooks overlooking the beautiful grounds and Pwlldu point in the distance. The entire space is wonderfully laid with sandstone tumble travertine with underfloor heating and is lit with spotlighting. This spectacular space has ample room for a large dining table and seating area perfect for entertaining friends and family or to simply unwind after a long day and enjoy the views.
The kitchen is fitted with an array of wall and base units topped with gorgeous granite worktops. Here you have a Belfast sunken sink with double integrated drainage board, integrated AEG dishwasher, gorgeous SMEG electric range cooker with 5-ring induction hob, elevated extractor fan, wine rack, a desirable breakfast bar for up to 3-stools, and room for an American style fridge/freezer.
Lounge
Another beautifully bright space with dual aspect windows to the front and the rear of this wonderful home. You can picture yourself unwinding or socialising with friends/family in front of the charming Adams style fireplace. This area is laid with laminate flooring with underfloor heating.
Sunroom
A special space which is perfect for entertaining it is bathed in natural sunlight. This is a semi-circular shaped room with wall-to-wall windows and French doors leading onto the gardens with the countryside beyond. The sunroom is laid with easy to clean laminate flooring with underfloor heating and is lit with spotlighting.
Let us now journey back to the reception entrance and ascend the beautiful oak staircase to see what the first floor has to offer.
Landing
Straight away you will notice the natural light beaming in through the picturesque window halfway up the stairs. From here you have access to the master suite, bedrooms two - four, family bathroom, large double storage cupboard, and a stairway to bedroom five with en-suite.
Master suite
Firstly, let’s take a look at the master suite, what a lavish space! This generously sized bedroom features a large rear-facing window with beautiful views, a partially vaulted ceiling, and doors leading to a semi-circular balcony. The balcony offers ample space for a table and chairs or comfortable sun loungers, making it the perfect spot to enjoy the fresh country air, take in the views, and savour a morning coffee or a delightful nightcap. The master bedroom also boasts a dedicated dressing and vanity area, built-in wardrobes, and stylish spotlighting. Additionally, the suite benefits from an en-suite bathroom, complete with a WC, a washbasin with storage beneath, a shower cubicle, a feature radiator, an extractor fan, tiled flooring, tiled walls, and access to the private balcony.
Family Bathroom
The fully tiled family bathroom is wonderfully furnished with a WC, wash basin, free-standing bath, and spotlighting.
Bedroom Two
A lovely in size double bedroom, laid with easy to clean laminate flooring, dual aspect windows allowing lots of natural light. This room also has the pleasure of a useful storage cupboard.
Bedroom Three
Another lovely in size double bedroom, laminate flooring and dual aspect windows. Bedroom Three also enjoys a wonderful feature fireplace.
Bedroom Four
The fifth bedroom is another double room with laminate flooring and a large front-facing window that allows plenty of natural light. It also features a built-in wardrobe with a fitted hanging rail and shelving.
Bedroom Five with En-Suite
Ascend another stairway to the second floor you will find a spacious double bedroom which has the pleasure of a beautiful, vaulted ceiling, spotlighting, and lots of eave storage. Bedroom Five also enjoys an en-suite housing a walk-in shower, WC, wash basin, and spotlighting.
The Coach House
In addition to the main house, you have an exceptional 3-bedroom coach house which is situated over the triple garage, generous home office, garden shed, WC, and spacious car port. Let us explore this in more detail.
Double & Single Garage/Workshop
The double & single garage/workshop has generous space to house up to 3 cars and lots racking for additional storage. This space has the pleasure of heating, lighting, electricity, and concrete floors. Both garages also enjoy touch sensor access and fully folding doors for easy access.
Garden Shed/Wood Store
Here you have a very useful garden shed/wood store which has ample room to house generous amounts of wood and all those messy garden tools.
WC
This very useful outdoor WC houses a WC and wash basin.
Office
Situated to the left-hand side of the coach house you have a spacious home office with abundance of natural light flooding in through the double doors to the side and large window. This space has the pleasure of laminate flooring, spotlighting, large storage cupboard, and under the counter units with single stainless-steel sunken sink with drainage board.
Family/Guest Accommodation
Let us now journey up the stairway to the quaint accommodation that would be perfect for a multi generation family or guest accommodation. Briefly comprising:
Open-Plan Kitchen/Living/Dining Room
A beautiful space with light beaming in through the array of windows. Straight away your eyes will be drawn to the wonderful, vaulted ceiling with original green oak beams. This space also enjoys a cast iron log burner, laminate flooring, and spotlighting. The kitchen area houses an array of base units topped with granite worktops with integrated double stainless-steel sunken sink with drainage board, NEWWORLD oven and grill, 4-ring gas hob, elevated extractor fan, a breakfast bar for four stools, and room for one under the counter appliance and one free-standing appliance.
Bedrooms Two and Three
If we journey down the hallway you will find a large storage cupboard with fitted shelving and two lovely in size double bedrooms. Both with vaulted ceilings, laminate flooring, and windows allowing in natural light. Bedroom two has an added bonus of a fitted wardrobe with hanging rail and extra storage.
Bathroom
Here you have a fully tiled well-presented bathroom furnished with a WC, wash basin, heated towel rail, fitted bath with shower unit and body jets, spotlighting, and Velux window.
Master Bedroom with En-Suite
A beautifully bright room with charming, vaulted ceiling. This generous in size room also has the pleasure of laminate flooring, feature port hole window, large, fitted wardrobes, and a wonderful Juliet balcony with far-reaching countryside views and Pwlldu point. The fully tiled en-suite houses a WC, wash basin, walk-in shower, heated towel rail, spotlighting, and Velux window.
Step Outside…
The attractive courtyard separates the two dwellings, with an attractive stone wall and pathways leading onto the gardens. The established gardens, which is approx. 2.45 acres, face south with an array of mature trees and attractive shrubs. With easy access from the open-plan kitchen/dining/family room and the sunroom straight out onto the patio area creating a connection between the home and grounds. In addition to the charming courtyard and gardens there is an enchanting woodland which is set to the front and side of the property, with meandering pathways, mature trees and colourful shrubs. This woodland area really does add to the abundance of charm and character that Long Elms has to offer, what a perfect environment to raise a family. The wondrous mix of level lawn, patio area, and private woodland creates a perfect space for entertaining family and friends, enabling the lucky owner to create endless memories in the picturesque grounds of Long Elms.
Local Area – Bishopston
This sought-after hamlet is home to one of the finest schools in Swansea ensuring the area is always very desirable to families and has a friendly community feel. Within the village there are local shops, post office, public houses, coastal walks, and sandy beaches. Situated en-route to the Gower Peninsula with woodland walks and an array of beaches offering an outstanding coastline with many majestic beaches and interesting coves to explore. Famed for becoming Britain’s first designated area of outstanding beauty and popular with locals and tourists alike. With rugged coastal walks and large expanse of family friendly beaches, coastal shops, and beachside cafes to enjoy. The Gower itself is also blessed with Tudor Castles, Medieval Churches, Heritage Centres and family run pubs and restaurants which attract loyal patrons from far and wide.
The charming coastal village of Mumbles is just a short distance away and is located to the west of The City of Swansea. The village itself offers a full array of quality restaurants and individual boutiques with beachside promenade that meanders along the coast with coffee shops, parks, and ice cream parlours en-route. Alongside our award-winning beaches, scenic coastal paths, and Marina we are blessed with great sporting facilities. With championship golf courses, Olympic sized swimming pool and full array of water sports, horse riding and outdoor recreational activities are available.
Additional Property Information
Freehold
Grade ll Listed
Tax Band G & F
Mains Drainage - Meter
Electricity - Scottish Power
Gas - EDF
Superfast Broad Band Available
O2, Vodafone & EE mobile coverage


