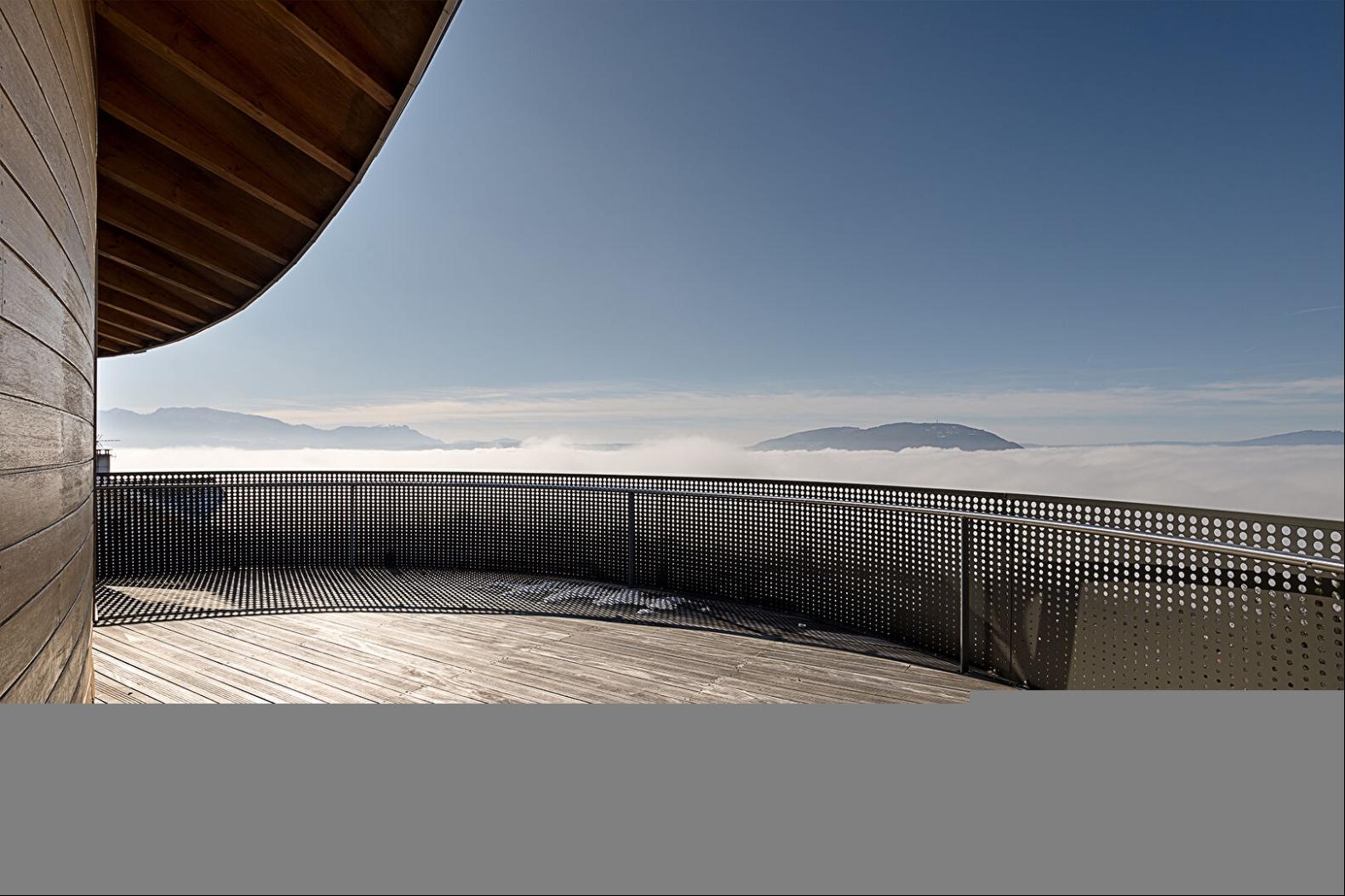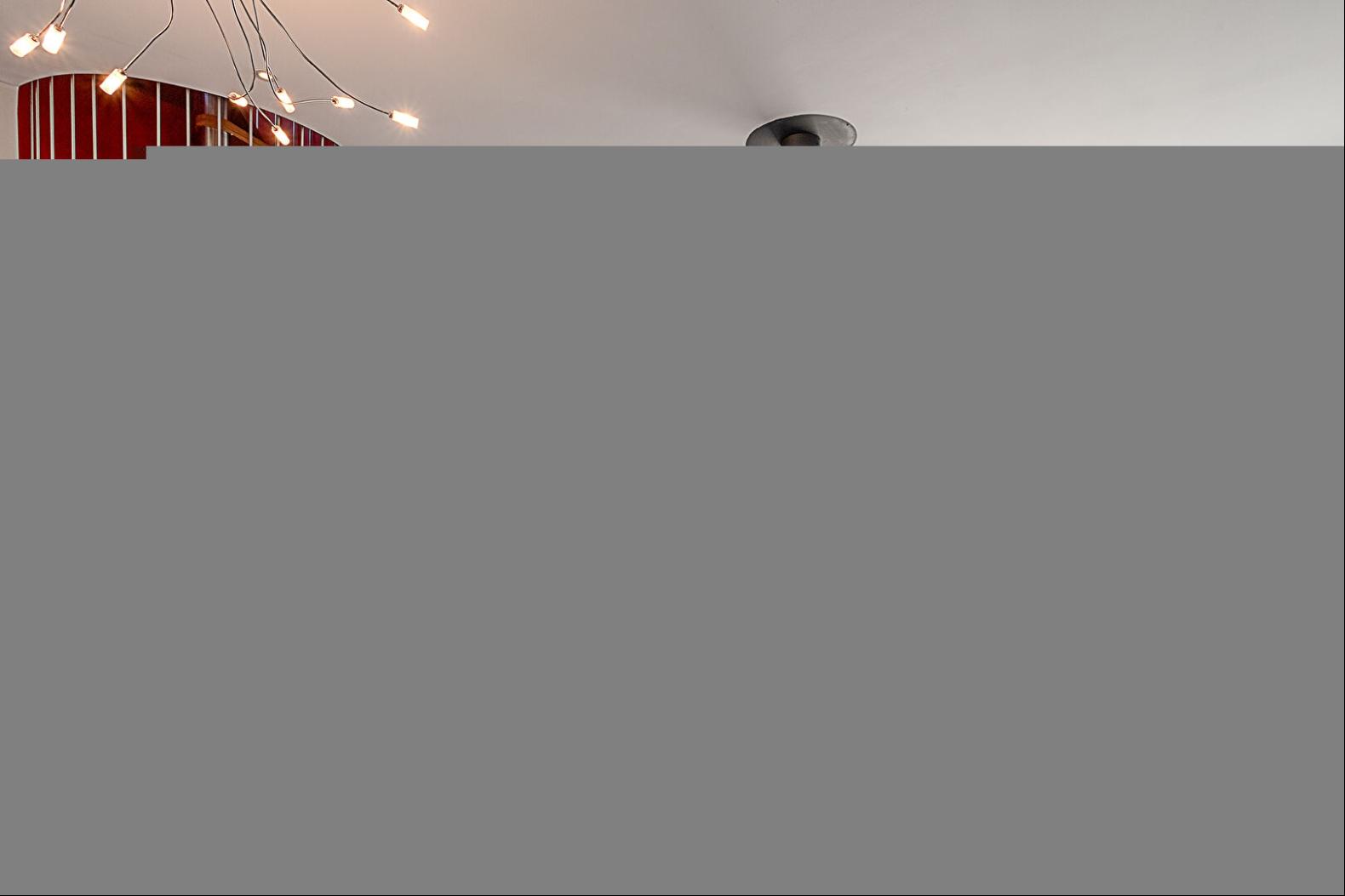

- For Sale
- EUR 1,100,000
- Build Size: 1,528 ft2
- Land Size: 24,918 ft2
- Property Type: Other Residential
- Property Style: Villa
- Bedroom: 3
- Bathroom: 2
Located on the heights of Cranves-Sales, in a sought-after residential area, this house with visionary architecture offers 142 m2 of living space on a plot of 2315 m2 (partly buildable). Inspired by the dominant position of its location, the architect who designed this unique living space imagined a habitat open to the natural panorama that surrounds it. The lines and curves that mark and structure this unique building seem to have come straight out of a dream, like a sailboat set between sky and water. Imagine a dominant and breathtaking view of Lake Geneva and the Jura mountain range that dominates it. All this, in absolute calm. On the other side, nature dominates, a forest edge, a pond, and an almost palpable serenity where only the song of birds disturbs the serenity and the feeling of absolute well-being that overwhelms you once you are there. The interior is designed in a minimalist style to give pride of place to the landscapes: the forest faces the lake, in a transversality made possible by the installation of XXL bay windows on the 2 sides that border the living room. The suspended fireplace, like the central mast of the boat, elegantly highlights the height of the ceilings of this convivial space, bathed in light. The curved kitchen, cleverly made invisible, offers all the modern comfort expected. A guest toilet completes this level. On the upper deck, the bay windows that border this floor offer even more depth to the delightful gaze fixed on the forest on the one hand, on the lake and the mountains on the other. The mezzanine converted into a private lounge is also equipped with an additional kitchen. This allows you to have breakfast, or to admire the setting sun at the end of the day, it is as if suspended in the air, comfortably installed on the second panoramic terrace. A shower room, a laundry area with WC, 2 bedrooms with mezzanine and a master suite, located at the bow of the house, with dressing room and bathroom, complete this level. A closed garage box, several parking spaces, an alarm system, a pond, complete the services of this exceptional property. The terrace at the front of the house housed a swimming pool. This can easily become functional again according to needs. The partially buildable land allows to consider various development projects: additional garage, carport, or even extension of the house. This property is located in a high-end subdivision. For the annual maintenance of green spaces, insurance and exterior lighting of common areas, 42EUR of monthly charges are due (around 500EUR/year). As this is the sale of a detached house (not co-ownership), no other common charges are to be expected. Additional photos and complete file on request.

