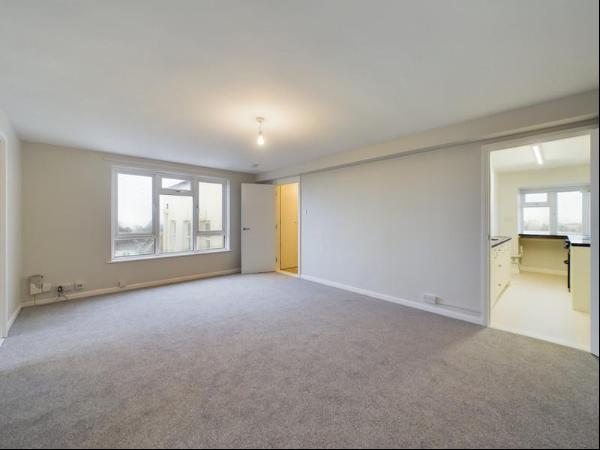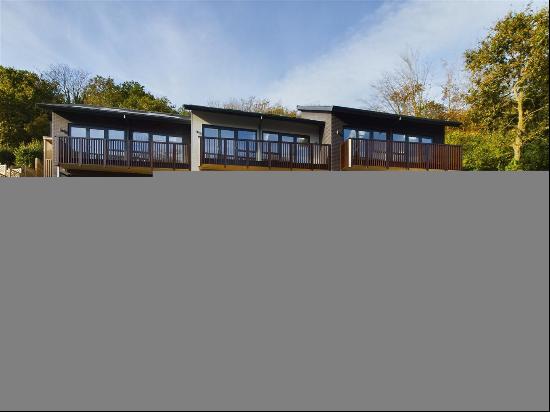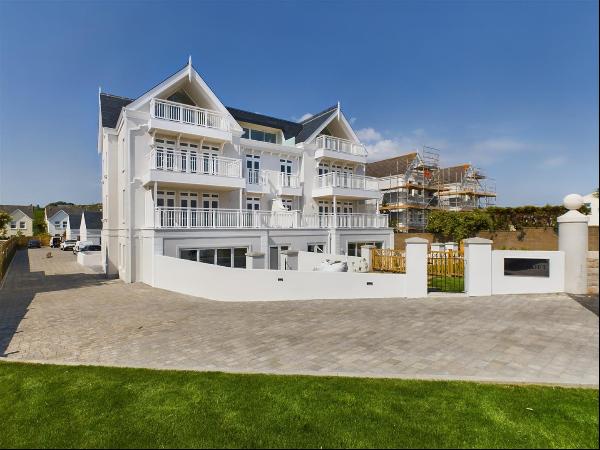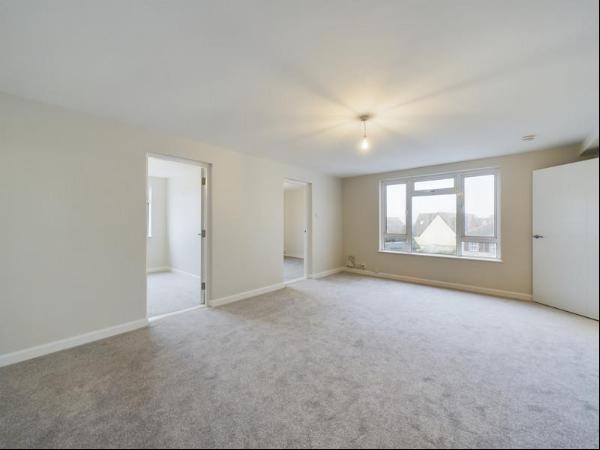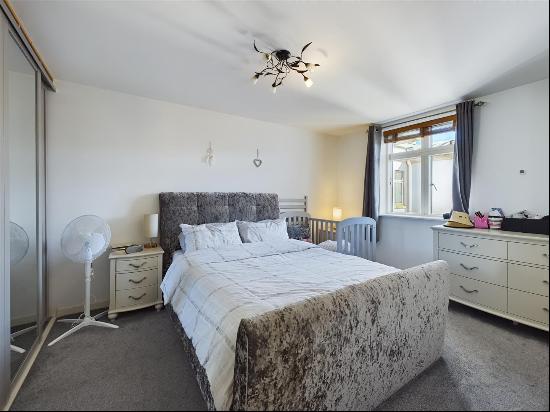













- For Sale
- GBP 19,000,000
- Property Style: Traditional
- Bedroom: 9
- Bathroom: 10
MAIN HOUSE
Entrance hall
Drawing room
Dining room
Inner hallway
Door to housekeepers kitchen and door to study. Service stairs to the first floor with under stairs storage cupboard.
Study
Housekeepers kitchen
Service hallway
Runs the length of the rear of the house with ample storage cupboards and door out to the rear courtyard.
Pantry
Extensive range of cupboards with Butler sink and integral dishwasher. Door out to the rear courtyard.
Kitchen
Recently fitted Poggenpont kitchen with high and level units, integrated appliances and Corian worktops.
Laundry room
Range of fitted cupboards with plumbing for appliances. Door out to the rear courtyard. Boot room with door through to boiler room, gardeners, WC and tradesman's entrance. Utility room with Belfast sink.
Master bedroom
South facing windows with built-in wardrobes. Door to:
En-suite bathroom
Four piece suite comprising; bath with shower mixer tap, wash hand basin set in vanity unit, low level WC and bidet.
Bedroom 2
South facing window and built-in wardrobes. Small sitting area and door to:
En-suite bathroom
White three piece suite comprising; low level WC, panelled bath and pedestal wash hand basin.
House bathroom
White three piece suite comprising, WC, bath and wash hand basin.
Attic bedroom 1
Built-in wardrobes and one Dormer window.
Attic bedroom 2
Dormer window.
Attic bedroom 3
Eaves storage and one Dormer window.
GUEST WING
Access via the service staircase from the ground floor or bedroom 2.
Bedroom 3
Built-in wardrobes.
En-suite bathroom & shower room
White three piece bathroom suite comprising; panelled bath, low level WC and wash hand basin set in vanity unit. Separate shower room with Grohe power shower, wash hand basin set in vanity unit and low level WC.
Small drawing room
Range of display cabinets and doors to:
Inner gallery
Doors to the downstairs cloakroom with dressing area, sliding door to the kitchens and stairs leading to the staff flat.
The gallery
West facing windows and glazed door.
The cloister room
Originally the coach house to the property with arched windows and doors leading to the south facing courtyard. Granite fireplace with dressed granite supports and lintel with inset basket. Vaulted ceiling and exposed beams. Door to the office area, cloak
Pool room
Door to the swimming pool, changing rooms and toilets. Kitchen area with range of fitted units and stairs to the staff flat.
HOUSEKEEPERS FLAT (FIRST FLOOR)
SELF CONTAINED STAFF FLAT
Outside
Extensive landscaped gardens, all weather tennis court and heated swimming pool. Driveway approach to detached garage block.
Services
Mains electricity and water, plus well water supply for garden irrigation. Septic tank and soak away drains. Oil fired central heating.
Directions
Travelling up La Haule Hill, take the 3rd left and the property is the first on the left.
Entrance hall
Drawing room
Dining room
Inner hallway
Door to housekeepers kitchen and door to study. Service stairs to the first floor with under stairs storage cupboard.
Study
Housekeepers kitchen
Service hallway
Runs the length of the rear of the house with ample storage cupboards and door out to the rear courtyard.
Pantry
Extensive range of cupboards with Butler sink and integral dishwasher. Door out to the rear courtyard.
Kitchen
Recently fitted Poggenpont kitchen with high and level units, integrated appliances and Corian worktops.
Laundry room
Range of fitted cupboards with plumbing for appliances. Door out to the rear courtyard. Boot room with door through to boiler room, gardeners, WC and tradesman's entrance. Utility room with Belfast sink.
Master bedroom
South facing windows with built-in wardrobes. Door to:
En-suite bathroom
Four piece suite comprising; bath with shower mixer tap, wash hand basin set in vanity unit, low level WC and bidet.
Bedroom 2
South facing window and built-in wardrobes. Small sitting area and door to:
En-suite bathroom
White three piece suite comprising; low level WC, panelled bath and pedestal wash hand basin.
House bathroom
White three piece suite comprising, WC, bath and wash hand basin.
Attic bedroom 1
Built-in wardrobes and one Dormer window.
Attic bedroom 2
Dormer window.
Attic bedroom 3
Eaves storage and one Dormer window.
GUEST WING
Access via the service staircase from the ground floor or bedroom 2.
Bedroom 3
Built-in wardrobes.
En-suite bathroom & shower room
White three piece bathroom suite comprising; panelled bath, low level WC and wash hand basin set in vanity unit. Separate shower room with Grohe power shower, wash hand basin set in vanity unit and low level WC.
Small drawing room
Range of display cabinets and doors to:
Inner gallery
Doors to the downstairs cloakroom with dressing area, sliding door to the kitchens and stairs leading to the staff flat.
The gallery
West facing windows and glazed door.
The cloister room
Originally the coach house to the property with arched windows and doors leading to the south facing courtyard. Granite fireplace with dressed granite supports and lintel with inset basket. Vaulted ceiling and exposed beams. Door to the office area, cloak
Pool room
Door to the swimming pool, changing rooms and toilets. Kitchen area with range of fitted units and stairs to the staff flat.
HOUSEKEEPERS FLAT (FIRST FLOOR)
SELF CONTAINED STAFF FLAT
Outside
Extensive landscaped gardens, all weather tennis court and heated swimming pool. Driveway approach to detached garage block.
Services
Mains electricity and water, plus well water supply for garden irrigation. Septic tank and soak away drains. Oil fired central heating.
Directions
Travelling up La Haule Hill, take the 3rd left and the property is the first on the left.





