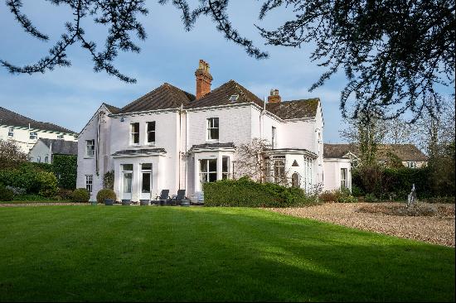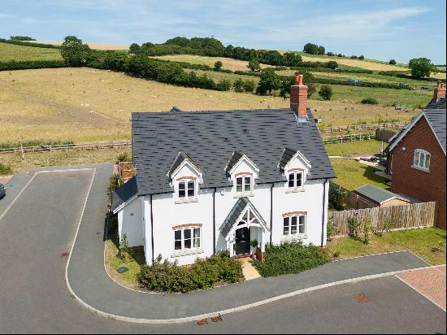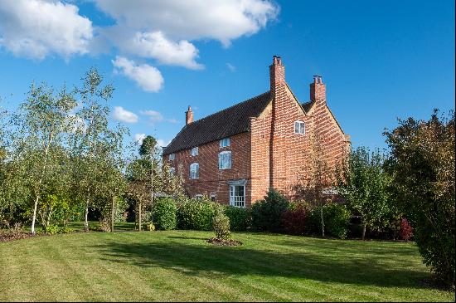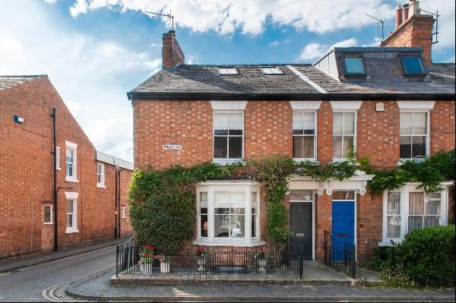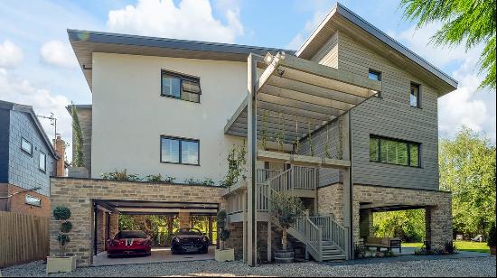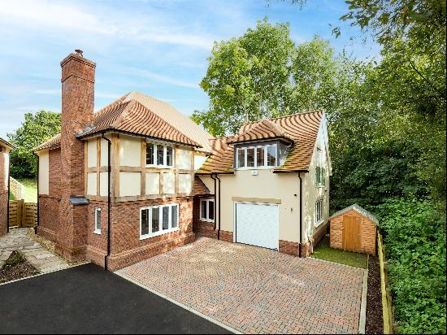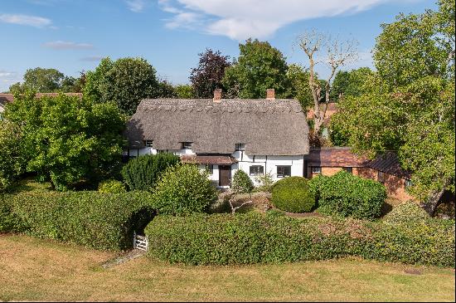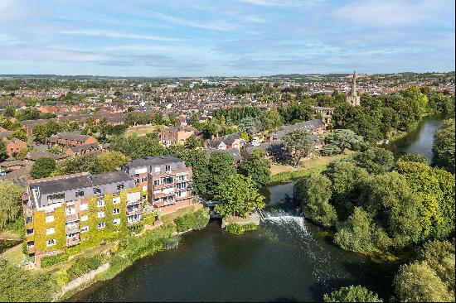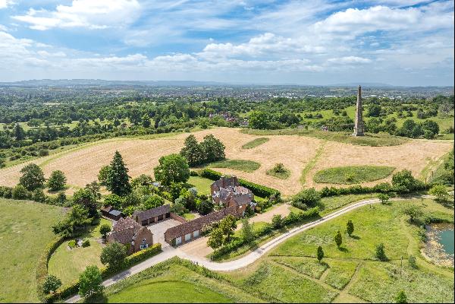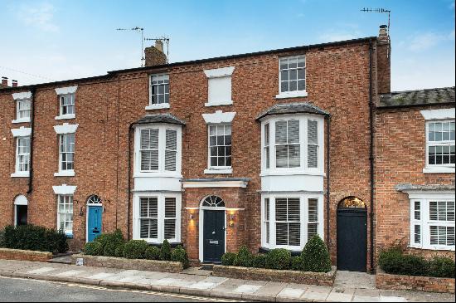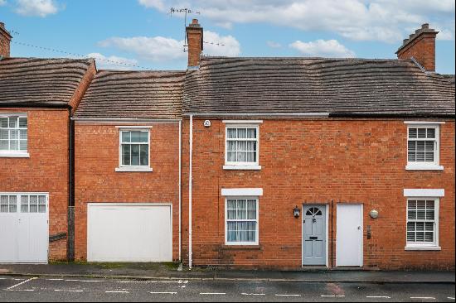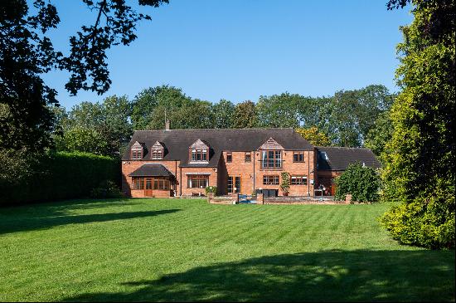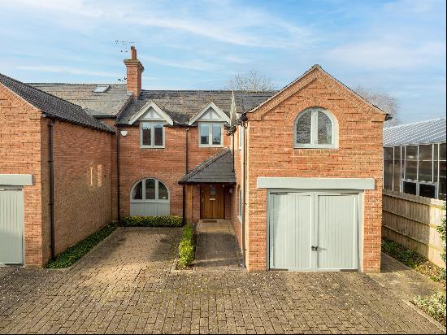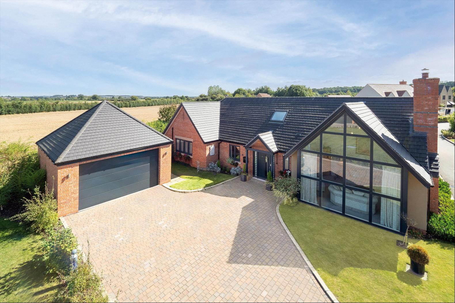
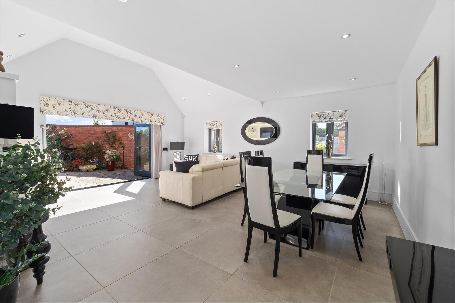
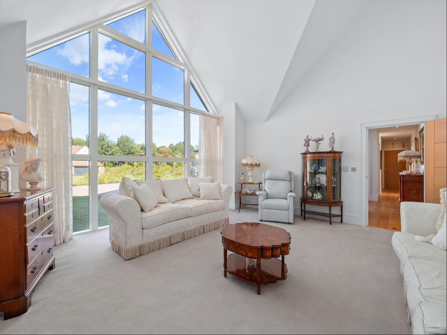
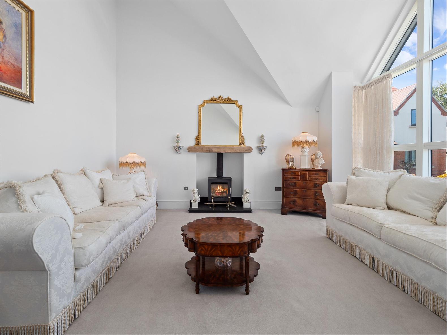
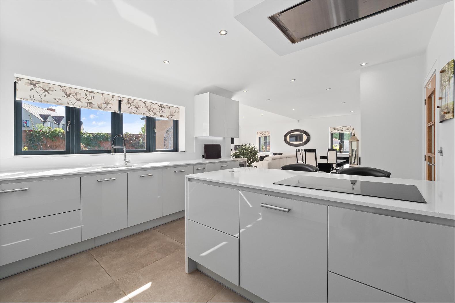

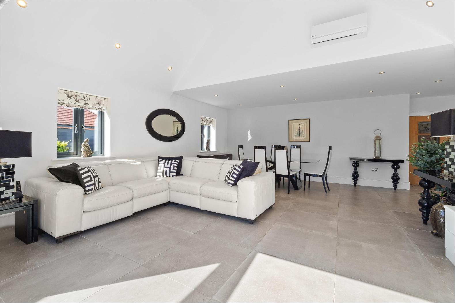
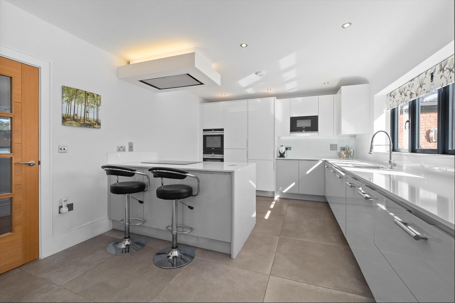
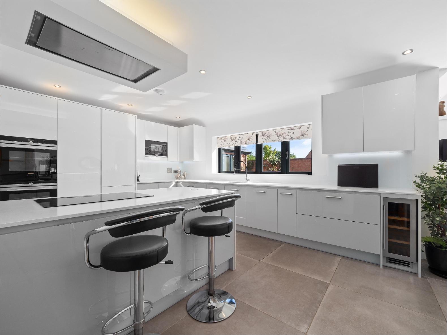
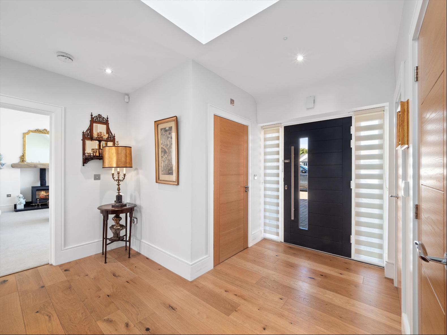
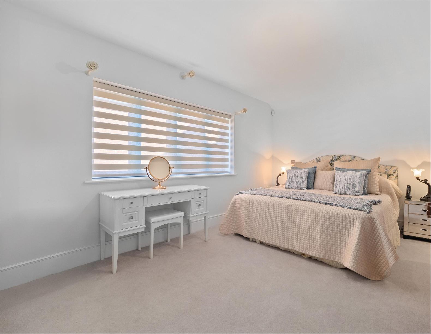
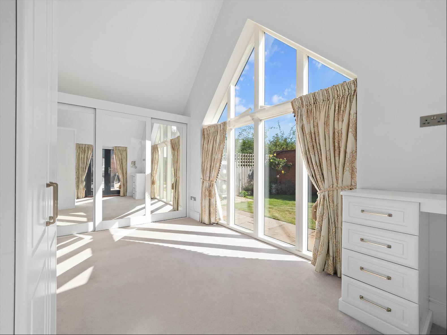

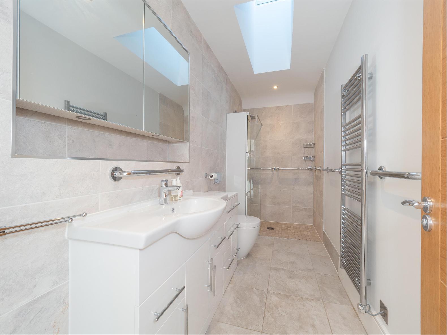
- For Sale
- Guide price 1,100,000 GBP
- Build Size: 2,111 ft2
- Land Size: 2,533 ft2
- Bedroom: 3
- Bathroom: 3
A beautifully designed three bedroom bungalow in a prime village setting with a south-facing garden, built by the renowned Spitfire Homes.
Forming part of an exclusive modern development in Welford-on-Avon, this striking detached bungalow was constructed in 2020 by Spitfire Homes as part of their “Bespoke Collection” and is one of ten luxury homes in a quiet cul-de-sac on the edge of the village. This modern bungalow effortlessly blends contemporary design with countryside living. The property design allows plenty of natural light to flood the accommodation and there is underfloor heating throughout. The anthracite-grey oversized front door opens into an entrance hallway with wooden flooring, two useful storage cupboards and a guest cloakroom. The stunning living room has a vaulted ceiling and a striking front aspect that draws in natural light through a full-height glazed window. The centrepiece is a log burner that adds warmth and character to the room. As you enter the open plan kitchen/living/dining room, the kitchen is to the left-hand side and features quartz worktops, modern units, toughened glass splashbacks, and a peninsular island with breakfast seating. Integrated appliances include a wine fridge, two ovens, an induction hob, a microwave, a dishwasher and a fridge/freezer, and there is a further under-counter fridge beneath the hob on the island. Porcelanosa ceramic floor tiles continue to the living area with a pitched ceiling, bi-folding doors open to the garden, a fitted media unit and air-conditioning. Designed for modern living, there is plenty of space for a large dining table, making this an inviting area to socialise or relax in. A useful study is located off the hallway. The utility is also accessed from the hallway and has a door to the garden. The principal suite overlooks the garden and has a dual aspect, beautiful vaulted ceiling, fitted wardrobes with mirrored sliding doors and a full-height window with a southerly aspect. French doors open on to the garden. The en suite wet room has a large walk-in shower and several built-in units for storage. Bedroom two has an en suite shower room. The family bathroom features a large shower and plenty of storage. Bedroom three is a double room between the bathroom and principal bedroom suite. All bathrooms have Villeroy and Boch sanitary ware with polished chrome fittings by Hansgrohe, full-height ceramic Porcelanosa wall tilling and built-in mirrored vanity units with shelving and lighting. The garden is a secluded space with sun throughout the day. Its south-facing orientation makes it perfect for soaking up the sun and enjoying outdoor living. Adjacent to the lawn is a large terrace that extends across the width of the garden. The well-manicured garden complements the home's stylish façade. A detached double garage has an automated door and remote key fob, and a generous driveway provides ample private parking along with an electric car charging point. A sound system is hard-wired to the living room, kitchen/family area and master bedroom, suitable for a Sonos amplifier. The property offers a 10-year NHBC warranty. Private roads and public open spaces will be maintained under a Management Company. With its stylish and contemporary design, this home promises both comfort and elegance in an idyllic setting.
Welford-on-Avon is a highly desirable village, located just 4 miles southwest of the historic town of Stratford-upon-Avon. This charming riverside setting offers the perfect blend of countryside living and convenience, with easy access to nearby market towns such as Alcester and Evesham.The village itself boasts an array of amenities, including a local convenience shop, church, chapel, village hall, butcher, hairdresser, marina, and the prestigious Welford Bowling Club. Residents can also enjoy a round at the local golf course or dine at one of the village's three renowned gastro pubs and restaurants. For those who love the outd
Forming part of an exclusive modern development in Welford-on-Avon, this striking detached bungalow was constructed in 2020 by Spitfire Homes as part of their “Bespoke Collection” and is one of ten luxury homes in a quiet cul-de-sac on the edge of the village. This modern bungalow effortlessly blends contemporary design with countryside living. The property design allows plenty of natural light to flood the accommodation and there is underfloor heating throughout. The anthracite-grey oversized front door opens into an entrance hallway with wooden flooring, two useful storage cupboards and a guest cloakroom. The stunning living room has a vaulted ceiling and a striking front aspect that draws in natural light through a full-height glazed window. The centrepiece is a log burner that adds warmth and character to the room. As you enter the open plan kitchen/living/dining room, the kitchen is to the left-hand side and features quartz worktops, modern units, toughened glass splashbacks, and a peninsular island with breakfast seating. Integrated appliances include a wine fridge, two ovens, an induction hob, a microwave, a dishwasher and a fridge/freezer, and there is a further under-counter fridge beneath the hob on the island. Porcelanosa ceramic floor tiles continue to the living area with a pitched ceiling, bi-folding doors open to the garden, a fitted media unit and air-conditioning. Designed for modern living, there is plenty of space for a large dining table, making this an inviting area to socialise or relax in. A useful study is located off the hallway. The utility is also accessed from the hallway and has a door to the garden. The principal suite overlooks the garden and has a dual aspect, beautiful vaulted ceiling, fitted wardrobes with mirrored sliding doors and a full-height window with a southerly aspect. French doors open on to the garden. The en suite wet room has a large walk-in shower and several built-in units for storage. Bedroom two has an en suite shower room. The family bathroom features a large shower and plenty of storage. Bedroom three is a double room between the bathroom and principal bedroom suite. All bathrooms have Villeroy and Boch sanitary ware with polished chrome fittings by Hansgrohe, full-height ceramic Porcelanosa wall tilling and built-in mirrored vanity units with shelving and lighting. The garden is a secluded space with sun throughout the day. Its south-facing orientation makes it perfect for soaking up the sun and enjoying outdoor living. Adjacent to the lawn is a large terrace that extends across the width of the garden. The well-manicured garden complements the home's stylish façade. A detached double garage has an automated door and remote key fob, and a generous driveway provides ample private parking along with an electric car charging point. A sound system is hard-wired to the living room, kitchen/family area and master bedroom, suitable for a Sonos amplifier. The property offers a 10-year NHBC warranty. Private roads and public open spaces will be maintained under a Management Company. With its stylish and contemporary design, this home promises both comfort and elegance in an idyllic setting.
Welford-on-Avon is a highly desirable village, located just 4 miles southwest of the historic town of Stratford-upon-Avon. This charming riverside setting offers the perfect blend of countryside living and convenience, with easy access to nearby market towns such as Alcester and Evesham.The village itself boasts an array of amenities, including a local convenience shop, church, chapel, village hall, butcher, hairdresser, marina, and the prestigious Welford Bowling Club. Residents can also enjoy a round at the local golf course or dine at one of the village's three renowned gastro pubs and restaurants. For those who love the outd


