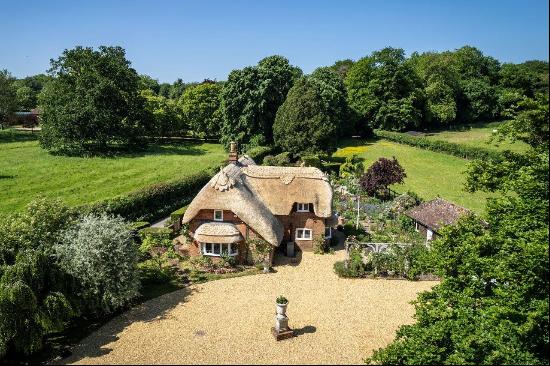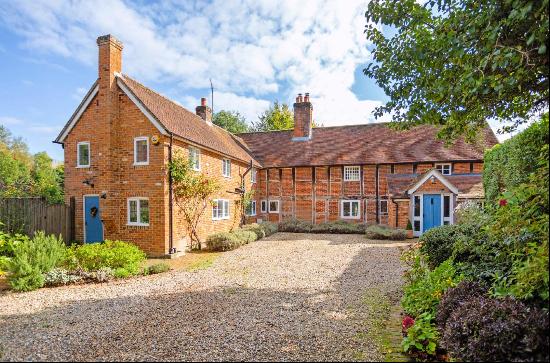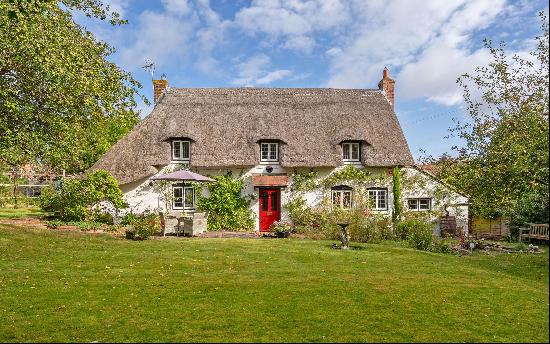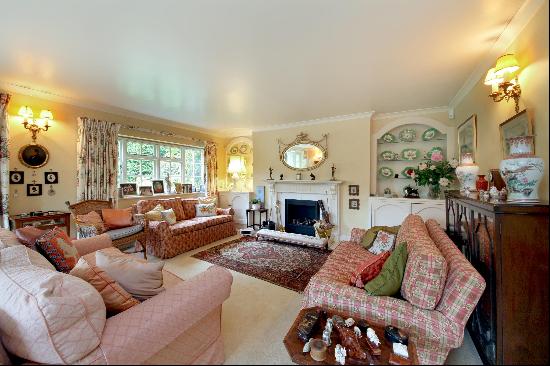










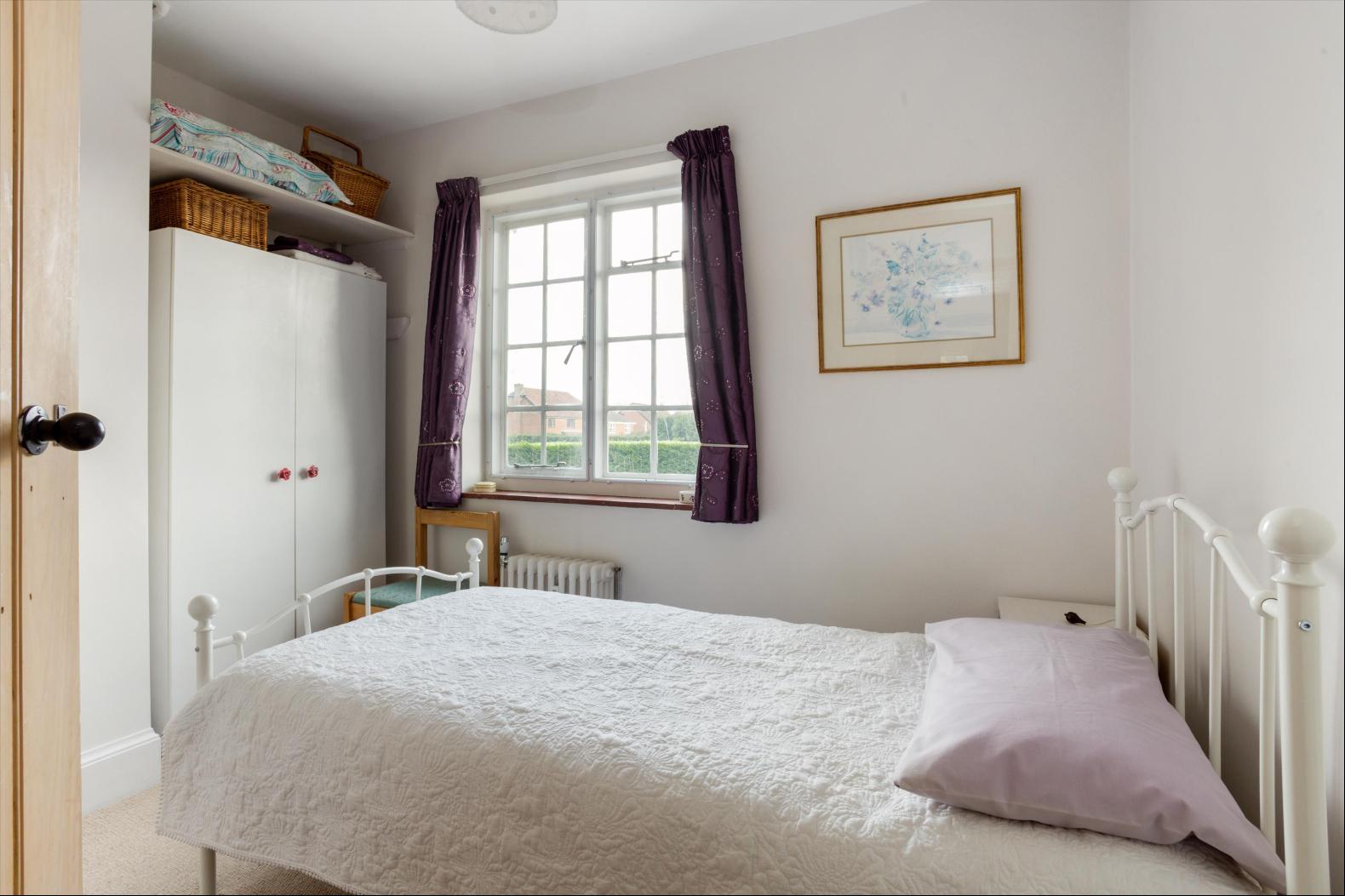


- For Sale
- Guide price 1,350,000 GBP
- Build Size: 3,920 ft2
- Land Size: 3,920 ft2
- Bedroom: 5
- Bathroom: 3
Former farmhouse with period features, generous garden with pool and lots of potential with an annexe and outbuildings
A former farmhouse and once part of The Vyne Estate, this delightful Grade II listed home is available for the first time in over 40 years. Situated in the heart of a sought-after rural village, the property exudes character and charm with its rich history and period features. Boasting attractive exposed beams, traditional original pine doors, and intricate framework. The home includes an independent annexe, a detached barn and garage, with a mature garden spanning approximately an acre. While already offering versatile living, there is scope to adapt the accommodation to suit modern family needs (subject to planning permissions).The ground floor opens with a central enclosed porch leading into a traditional entrance hall, setting the tone for the home's inviting interior. The double aspect sitting room has views to the front and side garden, and an exposed brick open fireplace. The dining room, features richly exposed beams and a second stunning brick fireplace, making it perfect for entertaining. Both rooms are warm and atmospheric.The kitchen offers ample space for everyday dining and is fitted with practical units. This area is complemented by a utility room and a walk-in pantry, adding convenience and functionality. Straight off the kitchen, an additional reception room provides a versatile space to meet a variety of needs such as a study, family or playroom. A walk-through cloakroom leads to a WC. The first floor is accessed via a staircase where there are impressive exposed oak beams. This level includes four bedrooms, two of which boast pitched ceilings and exposed beams, enhancing the home's historic appeal. Two of the bedrooms enjoy views to the front. The other two bedrooms share a central bathroom, while an additional shower room and separate WC provide further amenities.The property also has a self-contained annexe, offering flexible accommodation for guests, multigenerational living, or rental potential. On the ground floor, the annexe features an entrance hall, kitchenette, reception/dining space, sitting room, and a cloakroom. The first floor hosts a double bedroom with an en suite bathroom.Externally, the property is approached via a charming driveway that enhances its rural appeal. The driveway winds around a picturesque pond, bordered by a lawn and planting, creating a welcoming first impression. It provides ample parking and leads to the detached garage/workshop area, which is housed within the original stable building. This historic structure retains its character, including the original stall, offering both practical use and a connection to the property's past.The home is further complemented by a detached barn. There is a generous open space, a fitted kitchen area and a cloakroom/WC. This has been used as a art/dance studio and an office, is ideal for storage, or offers excellent potential for a variety of other uses (subject to planning permissions).The garden, spanning approximately an acre, provides a peaceful and private setting. A terrace offers a delightful space for outdoor entertaining, with the terraced area extending around an outdoor swimming pool. Throughout the garden, attractive features include mature trees and an established rose bed. The grounds, like the interiors of the house, offer scope for creative landscaping and further enhancement.With its combination of period charm, historic features, and flexible accommodation, this property offers a rare opportunity to create a unique home in a sought-after rural setting.Services: Mains water, electricity, and drainage. Oil fired central heating. Local Authority: Basingstoke and DeaneCouncil Tax Band: FEPC Rating: ETenure FreeholdPostcode: RG24 9LJ
Sherborne St John is a popular village. Whilst only a few minutes from Basingstoke the village is surrounded by countryside, much of whic
A former farmhouse and once part of The Vyne Estate, this delightful Grade II listed home is available for the first time in over 40 years. Situated in the heart of a sought-after rural village, the property exudes character and charm with its rich history and period features. Boasting attractive exposed beams, traditional original pine doors, and intricate framework. The home includes an independent annexe, a detached barn and garage, with a mature garden spanning approximately an acre. While already offering versatile living, there is scope to adapt the accommodation to suit modern family needs (subject to planning permissions).The ground floor opens with a central enclosed porch leading into a traditional entrance hall, setting the tone for the home's inviting interior. The double aspect sitting room has views to the front and side garden, and an exposed brick open fireplace. The dining room, features richly exposed beams and a second stunning brick fireplace, making it perfect for entertaining. Both rooms are warm and atmospheric.The kitchen offers ample space for everyday dining and is fitted with practical units. This area is complemented by a utility room and a walk-in pantry, adding convenience and functionality. Straight off the kitchen, an additional reception room provides a versatile space to meet a variety of needs such as a study, family or playroom. A walk-through cloakroom leads to a WC. The first floor is accessed via a staircase where there are impressive exposed oak beams. This level includes four bedrooms, two of which boast pitched ceilings and exposed beams, enhancing the home's historic appeal. Two of the bedrooms enjoy views to the front. The other two bedrooms share a central bathroom, while an additional shower room and separate WC provide further amenities.The property also has a self-contained annexe, offering flexible accommodation for guests, multigenerational living, or rental potential. On the ground floor, the annexe features an entrance hall, kitchenette, reception/dining space, sitting room, and a cloakroom. The first floor hosts a double bedroom with an en suite bathroom.Externally, the property is approached via a charming driveway that enhances its rural appeal. The driveway winds around a picturesque pond, bordered by a lawn and planting, creating a welcoming first impression. It provides ample parking and leads to the detached garage/workshop area, which is housed within the original stable building. This historic structure retains its character, including the original stall, offering both practical use and a connection to the property's past.The home is further complemented by a detached barn. There is a generous open space, a fitted kitchen area and a cloakroom/WC. This has been used as a art/dance studio and an office, is ideal for storage, or offers excellent potential for a variety of other uses (subject to planning permissions).The garden, spanning approximately an acre, provides a peaceful and private setting. A terrace offers a delightful space for outdoor entertaining, with the terraced area extending around an outdoor swimming pool. Throughout the garden, attractive features include mature trees and an established rose bed. The grounds, like the interiors of the house, offer scope for creative landscaping and further enhancement.With its combination of period charm, historic features, and flexible accommodation, this property offers a rare opportunity to create a unique home in a sought-after rural setting.Services: Mains water, electricity, and drainage. Oil fired central heating. Local Authority: Basingstoke and DeaneCouncil Tax Band: FEPC Rating: ETenure FreeholdPostcode: RG24 9LJ
Sherborne St John is a popular village. Whilst only a few minutes from Basingstoke the village is surrounded by countryside, much of whic





