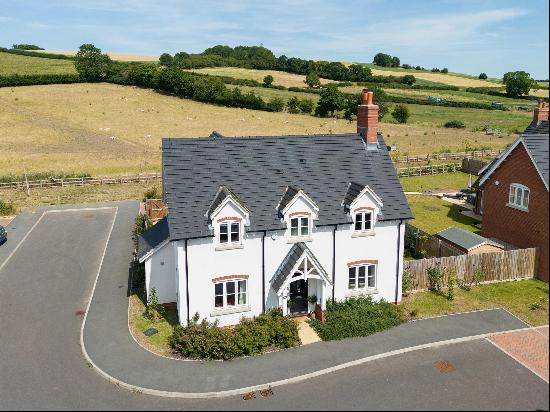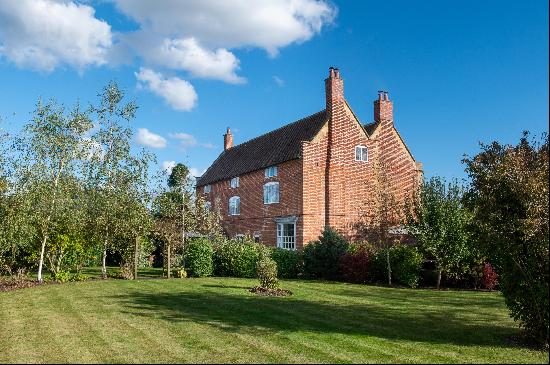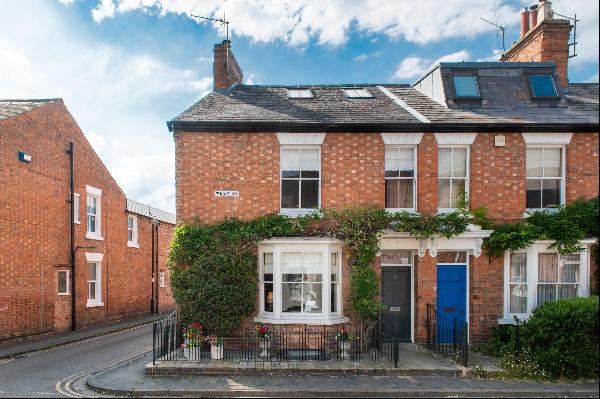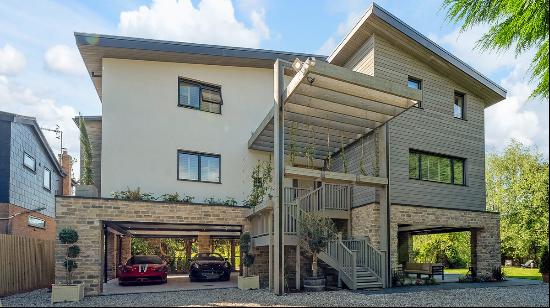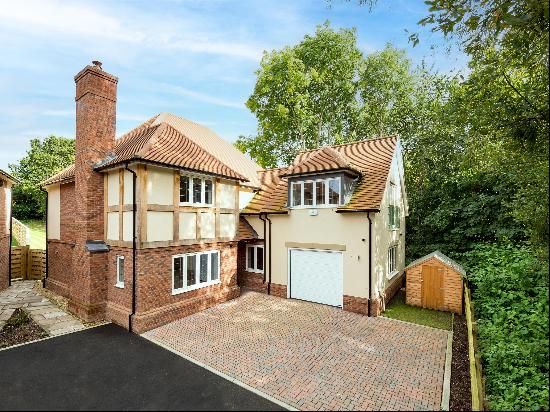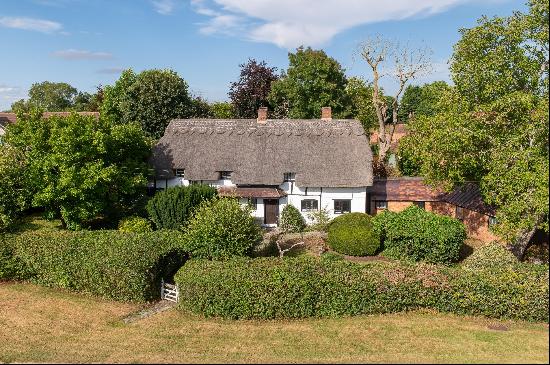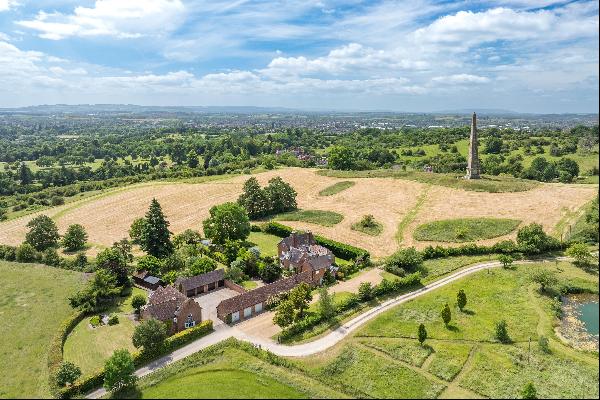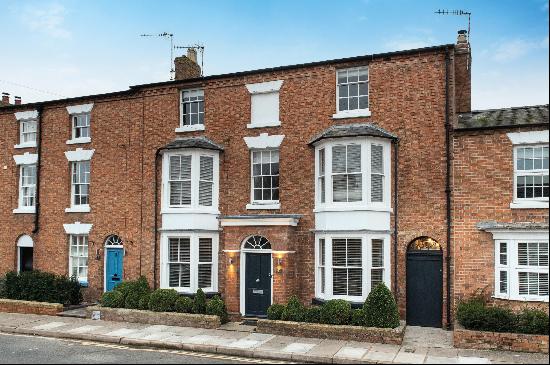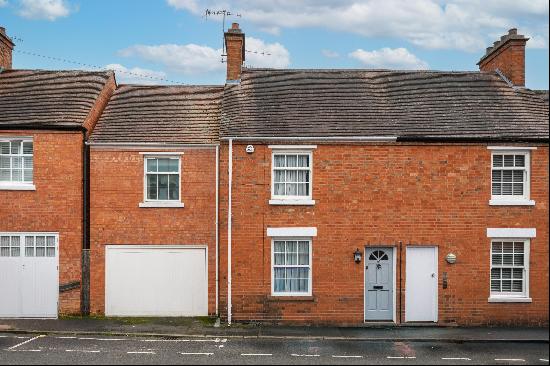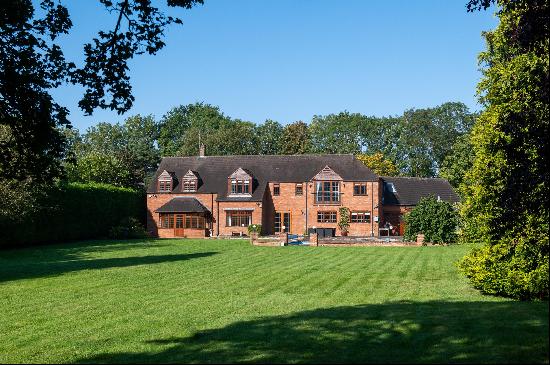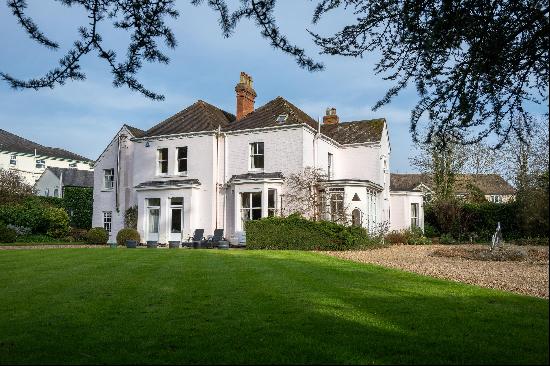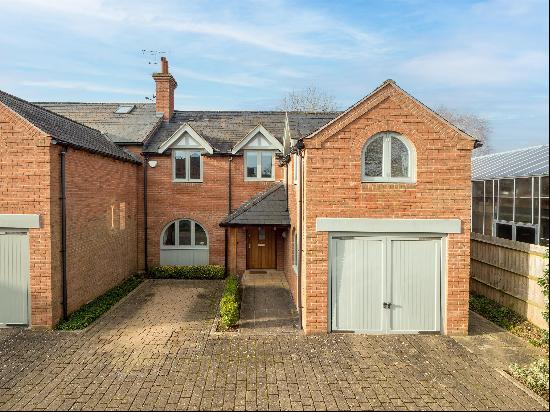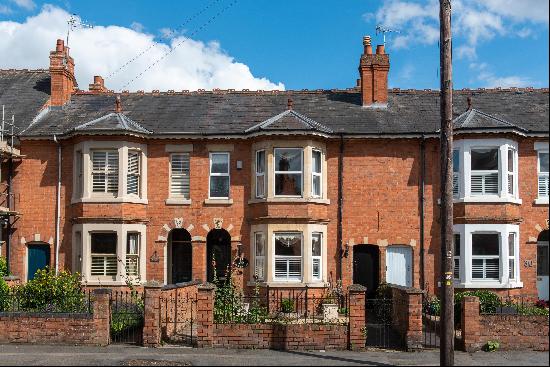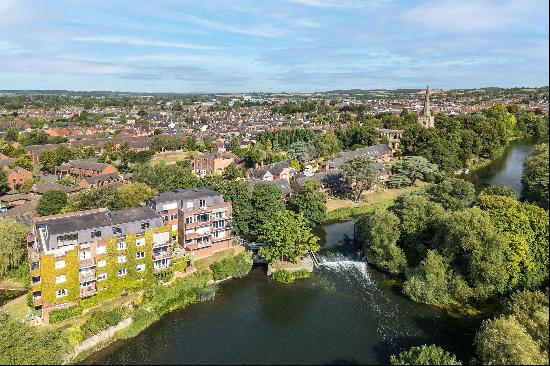













- For Sale
- Guide price 1,750,000 GBP
- Build Size: 5,330 ft2
- Land Size: 8,044 ft2
- Bedroom: 5
- Bathroom: 5
An ideally located, beautifully appointed house on the edge of the town in over two acres of landscaped gardens with a superb detached cinema/entertainment room with a large home office above and gym.
The property was built in 1997 and remodelled by the present owner to create a stylish and very special family home. The house extends to over 5,300 sq ft, and the additional building, garage and gym provide a further 2,700 sq ft of space.A glazed porch opens to a part vaulted reception hall with a flagstone floor and a stunning stone staircase with wrought iron bannisters. The drawing room is triple aspect, has a timber floor and dressed stone fireplace with a wood burner and French doors to the patio. The family room is dual aspect, with a full height driftway window incorporating patio doors to the terrace, ceramic tiled floor and an inglenook fireplace with timber lintel and inglenook windows. The room flows by a wide arch into the dining/garden room, with a glazed roof bathing the room in light and with bi-fold doors opening on to the terrace, tiled floor and wall-mounted fire. The flow of the accommodation leads past the utility area with cupboards, sink and granite top to the beautifully appointed kitchen, with an extensive range of fitted kitchen units and appliances ovens, large double bowl stainless steel sinks, and a large island with Gaggenau appliances designed for cooking to a professional level with pop-up extractor and with breakfast bar and a four oven oil firedblack Aga.The principal bedroom benefits from the considerable gable end full-height window shared with the family room below, providing extensive views. With exposed brickwork and a vaulted ceiling with heavy timber exposed roof trusses, wide oak boarded floor, sumptuous en suite bathroom with ornate lighting, circular copper panelled bath, large walk-in shower, basin and WC and fitted furniture. Walk-in wardrobe. Double bedroom two with en suite shower room. Bedroom three faces south and west with built-in wardrobes and an attractive pebble-tiled curved wall to the en suite bathroom. On the second floor, the large landing also benefits from the vaulting and tall window above the reception hall. Double bedroom four has an en suite shower room and walk-in store. There is a family bathroom and a walk-in box room store with a roof light. Double bedroom five has fitted wardrobes and is currently used as a study. Double bedroom six is currently used as a dressing room.There is a large block of paved parking area in front of the house. The garage block comprises a double garage and mowergarage/workshop, with an adjoining boiler house. The landscaped gardens to Langley Grounds are currently greatly enhanced by the vendors' garden statuary and pots, which could be available to a purchaser at an agreed valuation. The block paving continues to the side of the house past a lovely shrub and flower bank to the ornate paved terrace with a central circular flower bed and gravelled evergreen bed. The garden is principally lawned and expansive, with ornamental trees, shrubs and flower beds inset and bounded by white-painted post and rail fencing, with views to open farmland beyond. Approached by a large glazed canopy, is the detached brick and slate barn The ground floor, with an underfloor heated oak floor and part vaulted, is an entertainment/cinema room with a bar with shelving, sink and storage, acoustic tiled ceiling, large full-height window and exposed brickwork. An open-tread oak and steel staircase rises to the wonderful first-floor office. With laminate flooring, a Juliet balcony with wrought iron balustrade, cupboards with mirroring over, and exposed ceiling timbers. WC and storeroom.The detached gym building with a covered verandah to the front and bifold doors and all-weather cricket nets make this an ideal sportsman's property.
Stratford-upon-Avon is renowned as the region's cultural centre and is the home of The Royal Shakespeare
The property was built in 1997 and remodelled by the present owner to create a stylish and very special family home. The house extends to over 5,300 sq ft, and the additional building, garage and gym provide a further 2,700 sq ft of space.A glazed porch opens to a part vaulted reception hall with a flagstone floor and a stunning stone staircase with wrought iron bannisters. The drawing room is triple aspect, has a timber floor and dressed stone fireplace with a wood burner and French doors to the patio. The family room is dual aspect, with a full height driftway window incorporating patio doors to the terrace, ceramic tiled floor and an inglenook fireplace with timber lintel and inglenook windows. The room flows by a wide arch into the dining/garden room, with a glazed roof bathing the room in light and with bi-fold doors opening on to the terrace, tiled floor and wall-mounted fire. The flow of the accommodation leads past the utility area with cupboards, sink and granite top to the beautifully appointed kitchen, with an extensive range of fitted kitchen units and appliances ovens, large double bowl stainless steel sinks, and a large island with Gaggenau appliances designed for cooking to a professional level with pop-up extractor and with breakfast bar and a four oven oil firedblack Aga.The principal bedroom benefits from the considerable gable end full-height window shared with the family room below, providing extensive views. With exposed brickwork and a vaulted ceiling with heavy timber exposed roof trusses, wide oak boarded floor, sumptuous en suite bathroom with ornate lighting, circular copper panelled bath, large walk-in shower, basin and WC and fitted furniture. Walk-in wardrobe. Double bedroom two with en suite shower room. Bedroom three faces south and west with built-in wardrobes and an attractive pebble-tiled curved wall to the en suite bathroom. On the second floor, the large landing also benefits from the vaulting and tall window above the reception hall. Double bedroom four has an en suite shower room and walk-in store. There is a family bathroom and a walk-in box room store with a roof light. Double bedroom five has fitted wardrobes and is currently used as a study. Double bedroom six is currently used as a dressing room.There is a large block of paved parking area in front of the house. The garage block comprises a double garage and mowergarage/workshop, with an adjoining boiler house. The landscaped gardens to Langley Grounds are currently greatly enhanced by the vendors' garden statuary and pots, which could be available to a purchaser at an agreed valuation. The block paving continues to the side of the house past a lovely shrub and flower bank to the ornate paved terrace with a central circular flower bed and gravelled evergreen bed. The garden is principally lawned and expansive, with ornamental trees, shrubs and flower beds inset and bounded by white-painted post and rail fencing, with views to open farmland beyond. Approached by a large glazed canopy, is the detached brick and slate barn The ground floor, with an underfloor heated oak floor and part vaulted, is an entertainment/cinema room with a bar with shelving, sink and storage, acoustic tiled ceiling, large full-height window and exposed brickwork. An open-tread oak and steel staircase rises to the wonderful first-floor office. With laminate flooring, a Juliet balcony with wrought iron balustrade, cupboards with mirroring over, and exposed ceiling timbers. WC and storeroom.The detached gym building with a covered verandah to the front and bifold doors and all-weather cricket nets make this an ideal sportsman's property.
Stratford-upon-Avon is renowned as the region's cultural centre and is the home of The Royal Shakespeare


