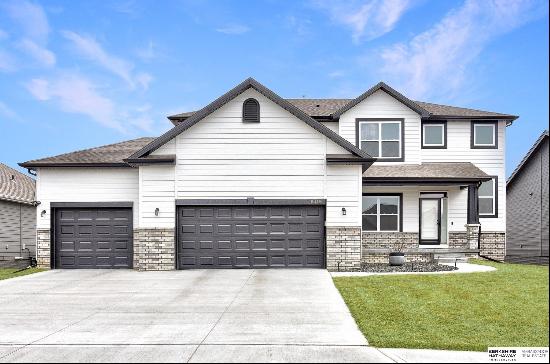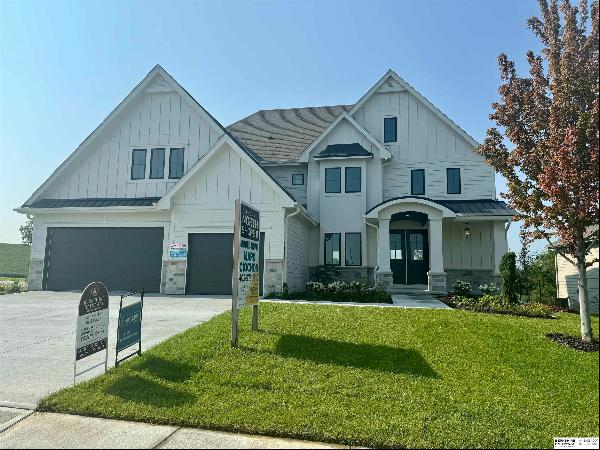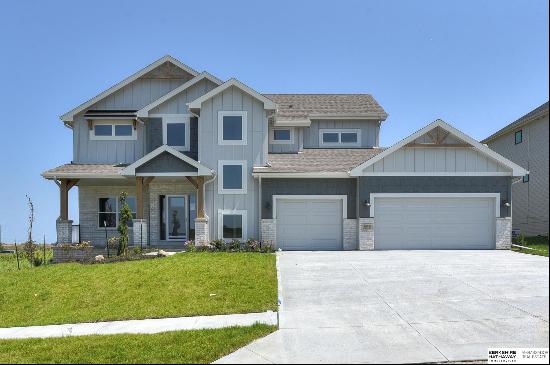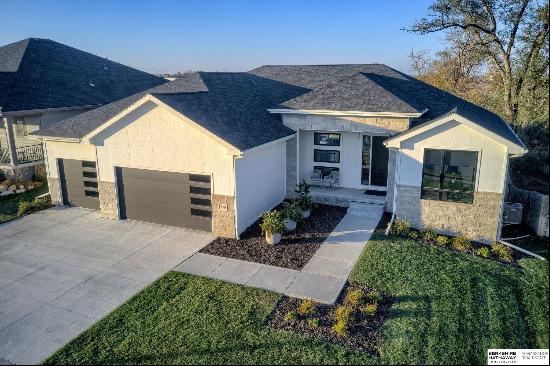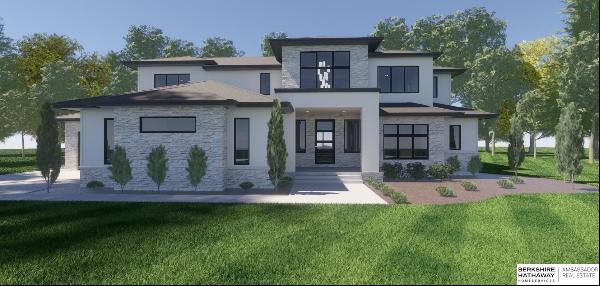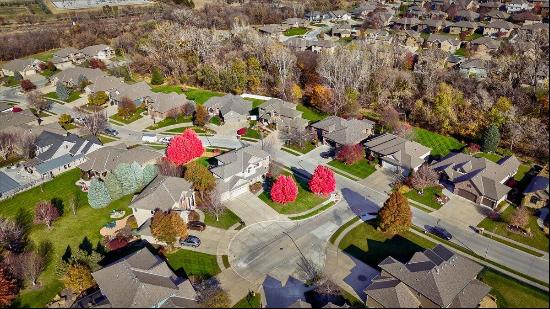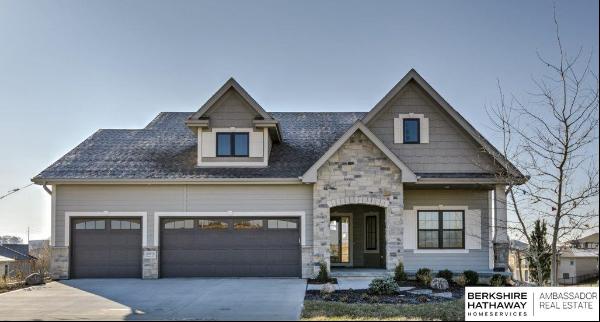











prev
next
- For Sale
- USD 670,000
- Build Size: 3,684 ft2
- Property Type: Single Family Home
- Bedroom: 5
- Bathroom: 2
- Half Bathroom: 1
Contract Pending Vencil Homes Hudson plan with 5 BR, 4 baths, 4 car garage on a West facing walkout ranch. Welcoming great room with 12' ceilings & a floor to ceiling stone fireplace. Kitchen offers large center island, gas cooktop, custom cabinets and a walk-in pantry. Oversized dining area with built-in buffet. Drop zone and bonus 1/2 bath. Private primary suite with walk-in shower, deep soaking tub and large closet that connects to the laundry room. two additional bedrooms with a full bath complete the main level. Fully finished lower level includes a 33'x16' family room connected to a 20'x20' rec room area with full wetbar plus two additional bedroom and a 3/4 bath. Great views from the covered, composite deck. Full sod and sprinkler system. Photos of same floor plan recently completed.










