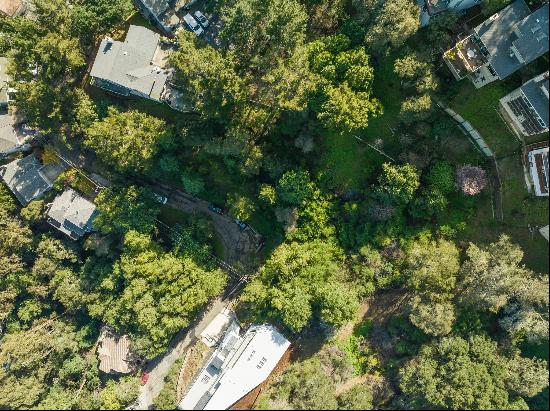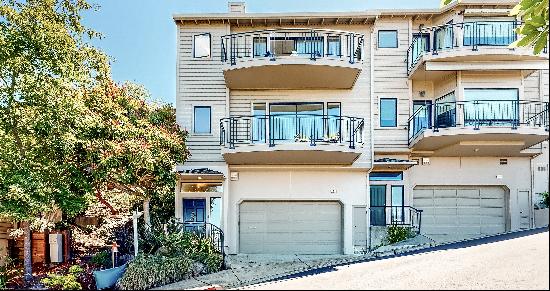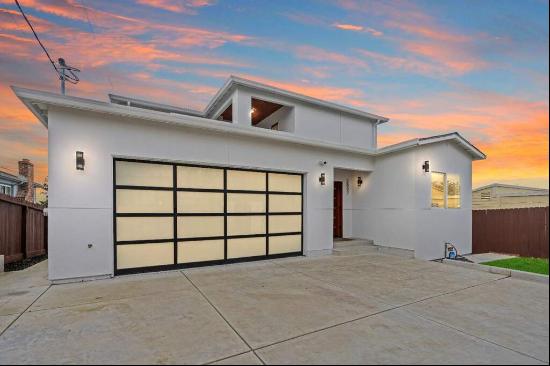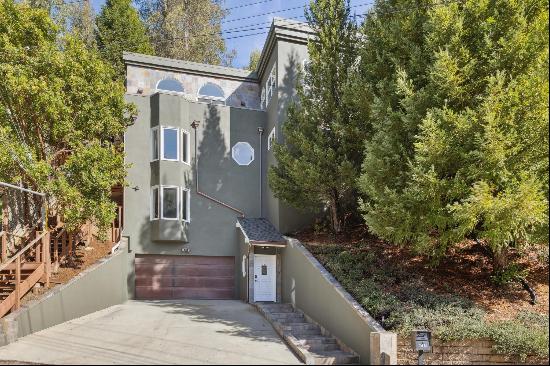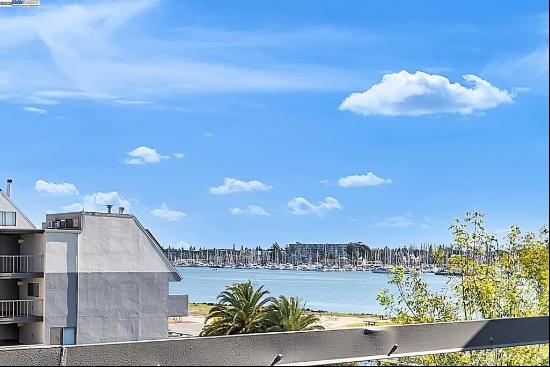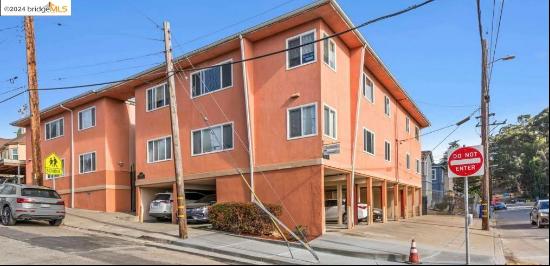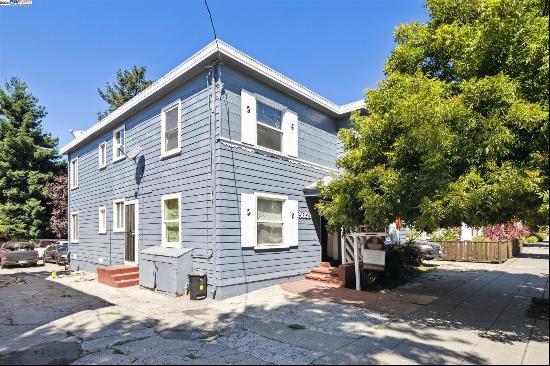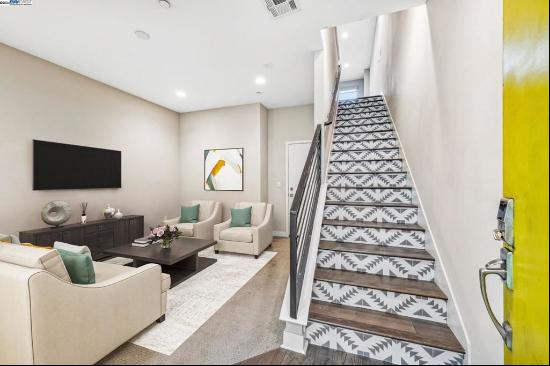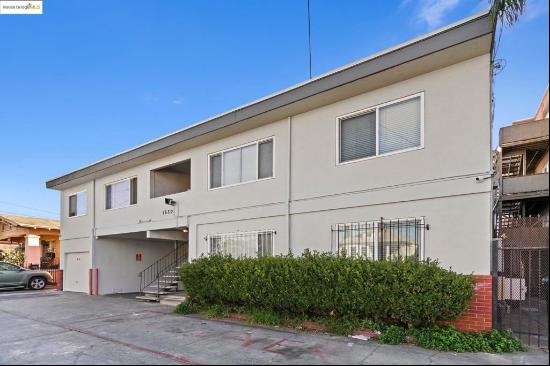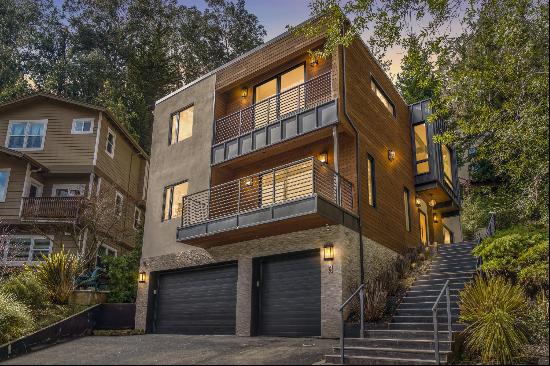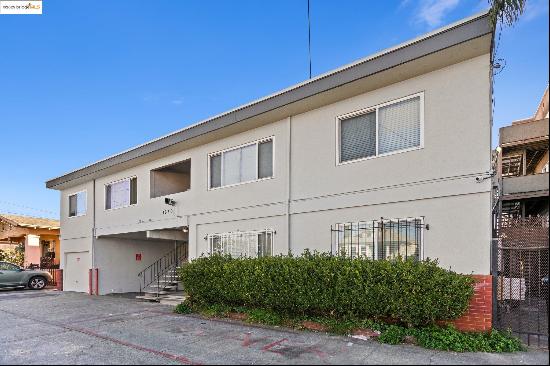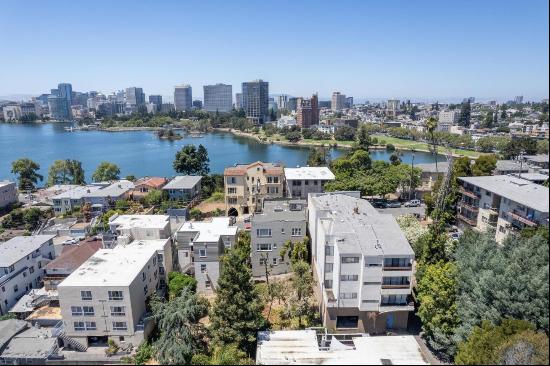


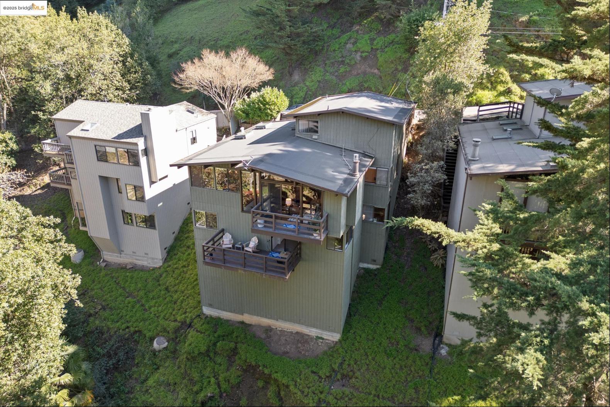
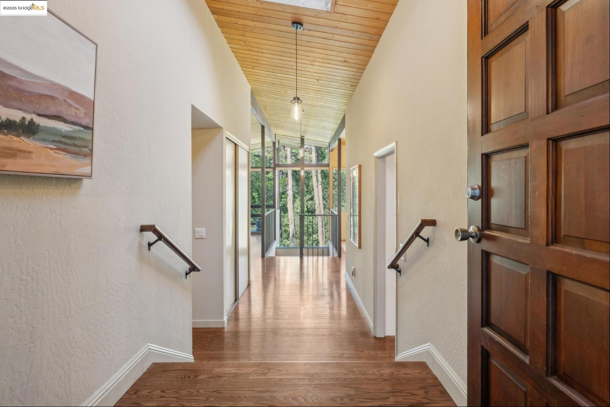
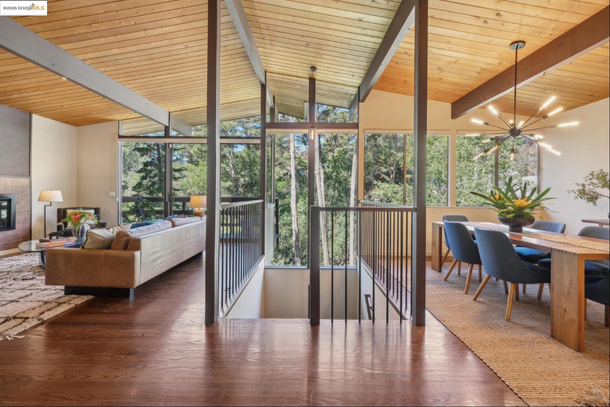
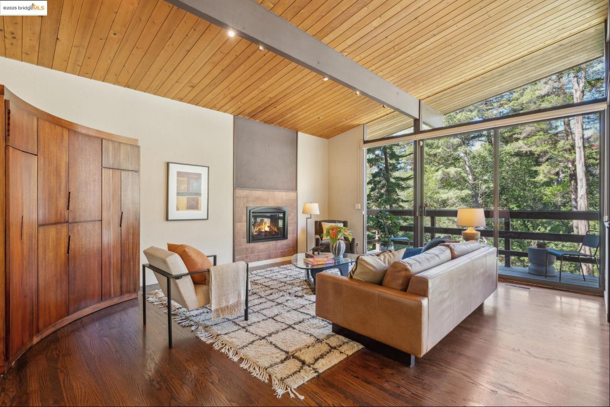






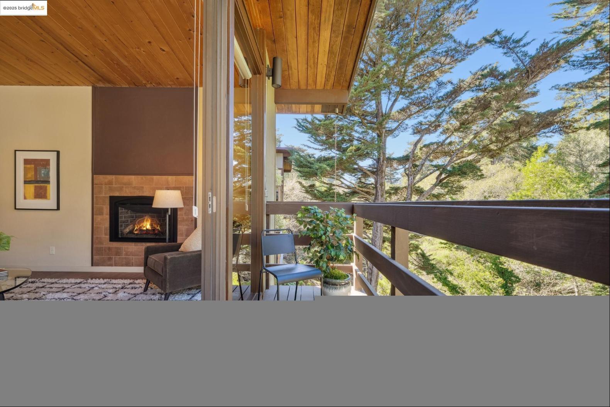
- For Sale
- USD 1,295,000
- Build Size: 2,472 ft2
- Property Type: Single Family Home
- Bedroom: 4
- Bathroom: 2
This dramatic Mid-Century Modern work of art is believed to be the center of an architectural triptych of Tom Lowe-designed custom homes in a verdant treed setting. The spacious living room with rear deck access and the formal dining room are crowned by voluminous beamed ceilings. The entire back of the house, overlooking a seasonal stream, is composed of walls of glass. A beautifully remodeled eat-in kitchen with breakfast bar flows into a cozy space for TV watching or arts and crafts and out to a serene dining patio. The main level is replete with a primary suite boasting extraordinary closet space, an adjacent home office or nursery, and a well-outfitted laundry room. Stairs to the lower level are an artful architectural feature in and of themselves and lead down to 2 additional bedrooms - one of which is exceptionally large and leads to a second rear deck from which the trickle of the stream below can be heard - a second updated bathroom, and the perfect family room. Back up at street level is the home's 2-car garage with Tom Lowe's signature wood ceilings as well as space for both storage and a workshop. Montclair Village's shops, eateries, and services are just minutes away, as are numerous hiking trails throughout the area's popular municipal and regional parks.


