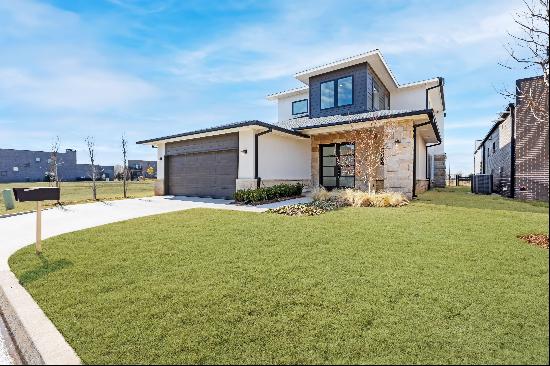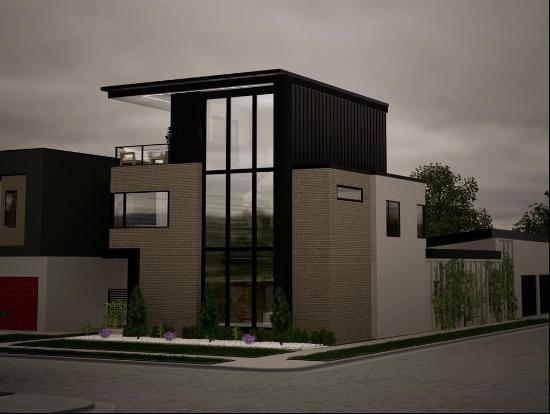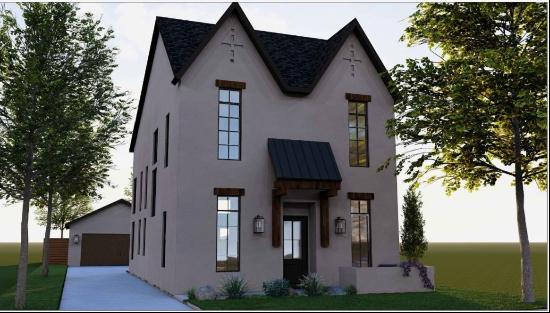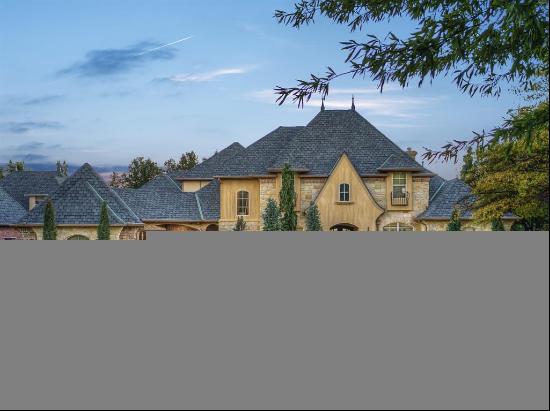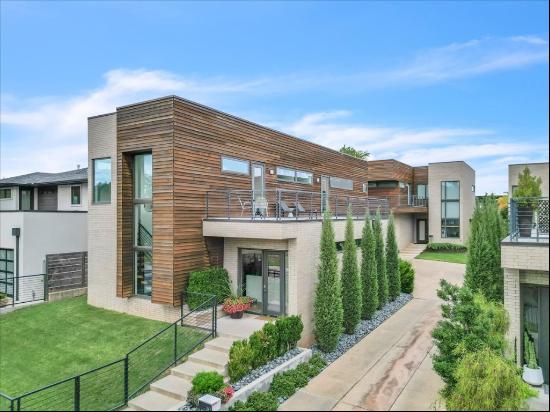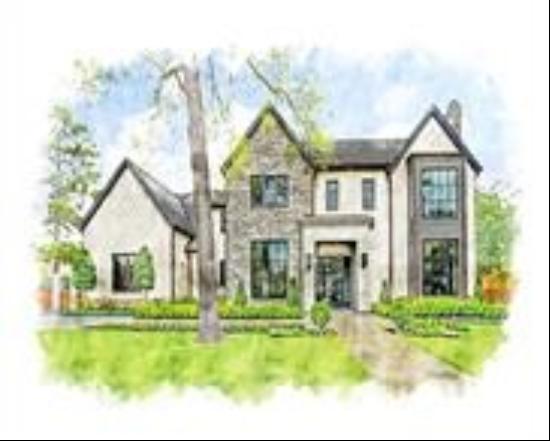













- For Sale
- USD 2,195,000
- Build Size: 5,014 ft2
- Property Type: Single Family Home
- Bedroom: 4
- Bathroom: 4
- Half Bathroom: 1
Step into this captivating showstopper, where the timeless charm meets modern elegance. The exterior, with its warm cedar shingles exudes a coastal vibe, while inside, reclaimed beams grace the soaring ceilings of the great room. A stunning stone fireplace anchors the space, creating a cozy yet grand focal point. The white oak floors and custom cabinetry throughout add warmth and sophistication, blending effortlessly to create a home that is both inviting and impeccably crafted. The grand front porch and entry creates a welcoming first impression. Inside, the impressive folding doors lead to the study. This open, well-designed floor plan is perfect for entertaining, featuring large sliding doors that seamlessly connect the living space to the expansive .61 acre lot. The layout beautifully highlights the pool/spa, firepit, patio area and stunning backyard, creating an ideal flow for both relaxation and social gatherings. The kitchen, dining room, and bar area are all designed to accommodate even the largest groups. The butlers pantry provides ample storage and helps keep the main kitchen space tidy. Space for a second refrigerator in the laundry room adds even more convenience. The primary bedroom and one secondary bedroom are conveniently located downstairs, while two additional ensuite bedrooms are located upstairs. There are also plans for a fifth bedroom, offering even more flexibility. A spacious bonus room and smaller room upstairs can be used as a playroom, small office, or additional storage. As if there isnt enough storage within the home, theres the added benefit of walkout attic storage. The 3-car tandem garage is well oversized and houses the storm shelter. The class 4 roof provides significant savings on home insurance, and the exterior is equipped with gutter guards for low maintenance. Ask for a list of amenities.








