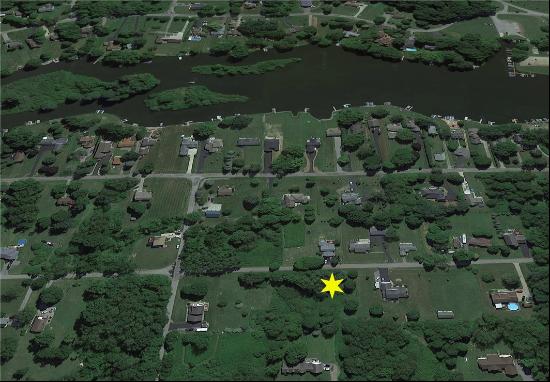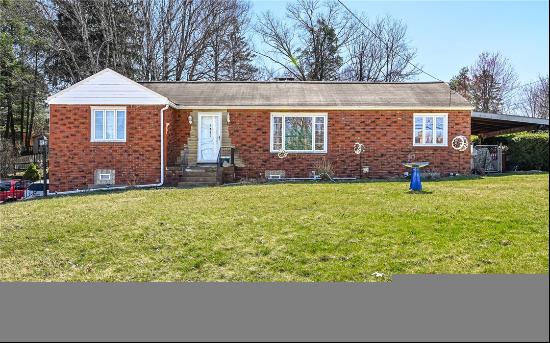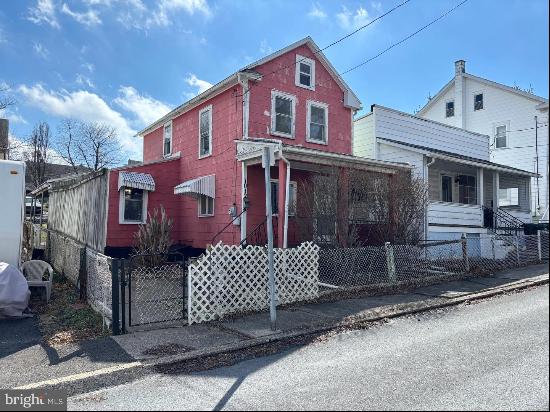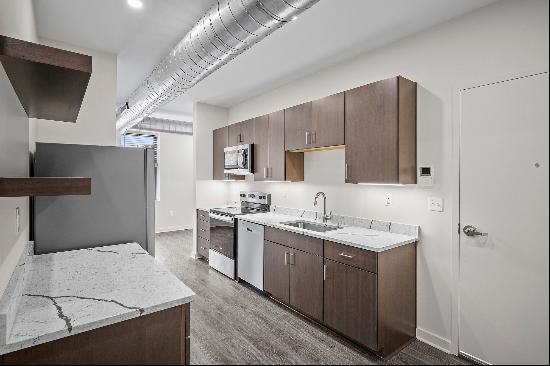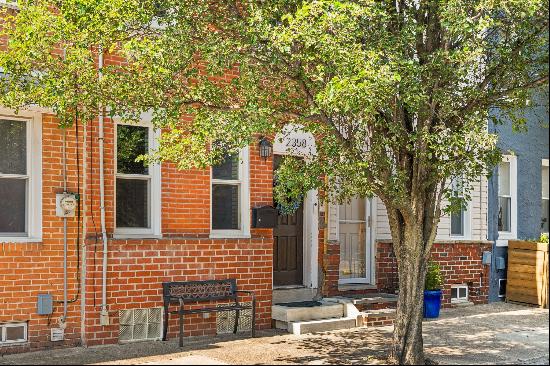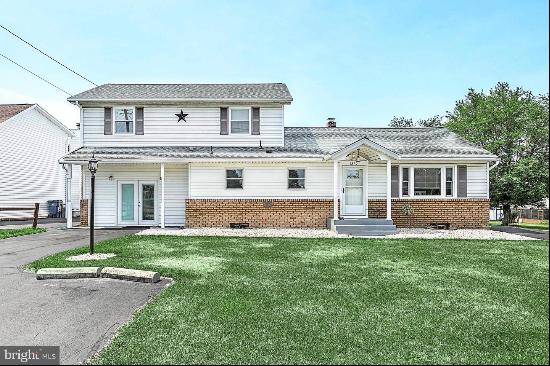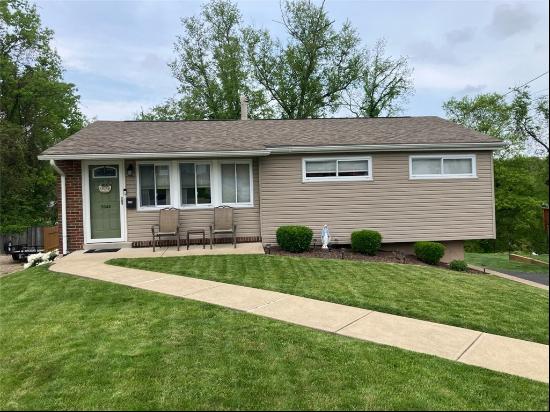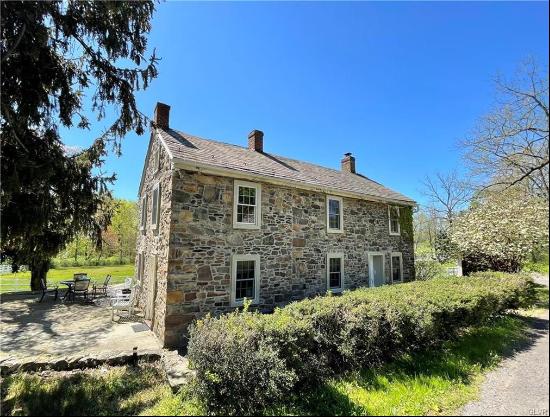








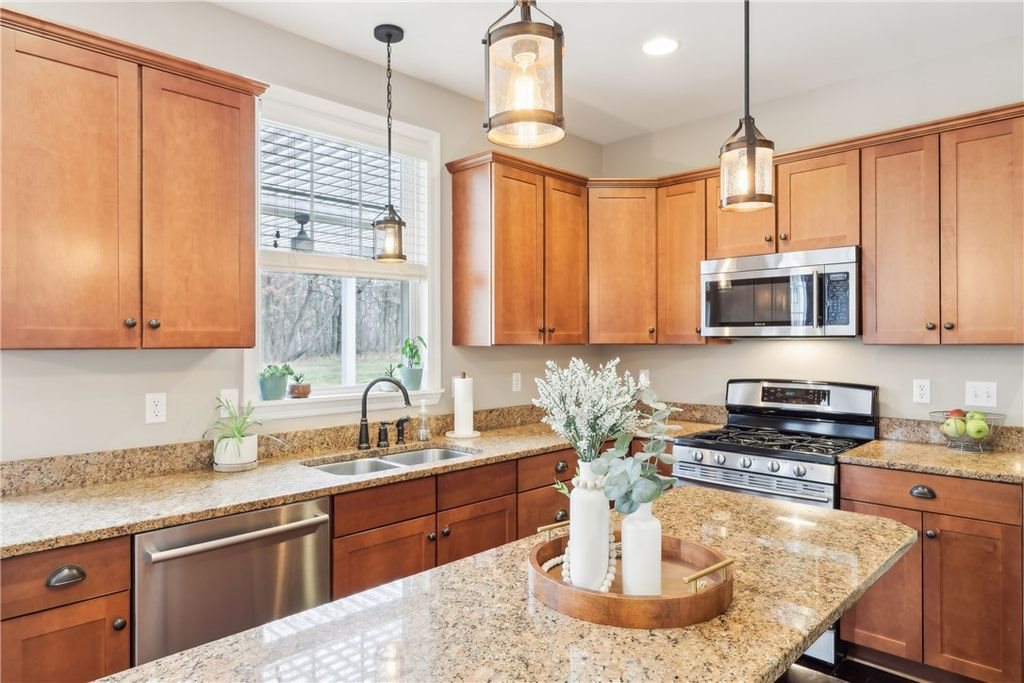




- For Sale
- USD 750,000
- Build Size: 3,400 ft2
- Property Type: Single Family Home
- Bedroom: 5
- Bathroom: 3
- Half Bathroom: 1
Delightful five bedroom, three and a half bath two story provincial built by Kaclik Custom homes set on a park-like level lot backing to woods. Appealing open floor plan with a welcoming two-story foyer and gorgeous hand scraped hardwood floors that span the main level. Glass French doors open to the sizable first floor den with large windows and custom blinds. The spacious family room is open to the kitchen and is highlighted by large windows, with custom blinds, crown moldings, recessed lighting and stunning floor to ceiling stone fireplace. The fully equipped kitchen offers beautiful maple cabinetry, granite countertops, hardwood floors, appealing light fixtures, SS appliances and sun filled breakfast area with glass French doors leading to the expansive covered patio with lighted stone walls overlooking the impressive private rear yard. First floor laundry room is located off the kitchen. A dramatic trey ceiling with lighted ceiling fan, large windows with custom blinds and luxurious bath with double sink vanity, glass enclosed shower, relaxing whirlpool tub and generous walk-in closet are found in the lovely primary suite. Three additional spacious bedrooms and a full bath complete the second floor. The lower level offers a fifth bedroom, full bath, awesome game room with custom built-ins, wet bar, exercise room and unfinished storage. Desirable Heritage Creek Neighborhood with pool, playground & community center. Awesome location convenient to shopping, restaurants, schools and parks!




