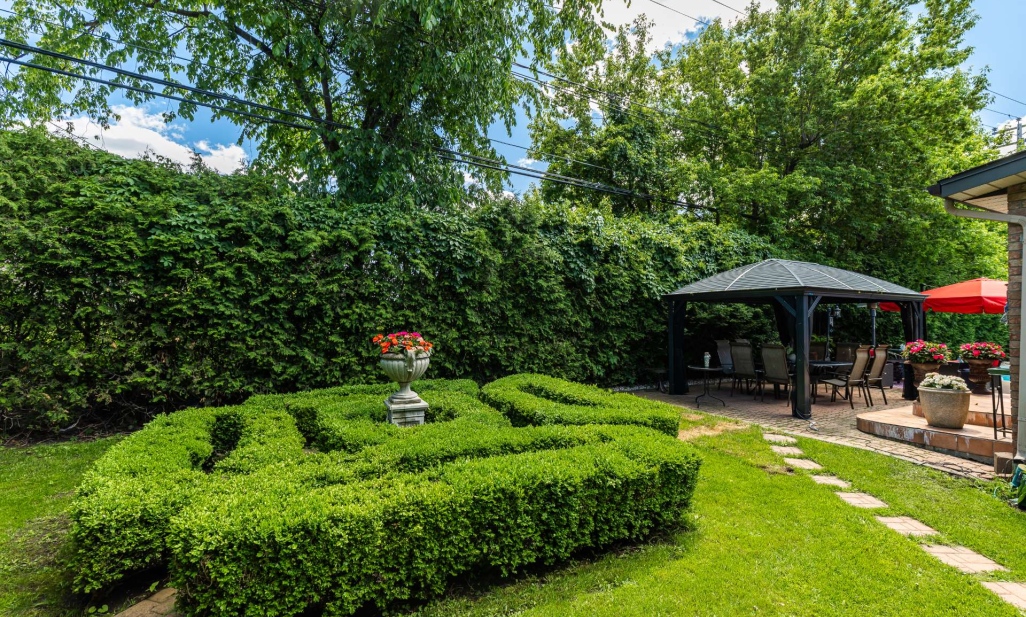













- For Sale
- CAD 1,188,000
- Property Type: Single Family Home
- Bedroom: 5
Originally designed with four bedrooms on the second floor, this home has been thoughtfully reconfigured to feature a spacious master suite with a dedicated dressing room. The transformation can easily be reverted to its original layout if desired.Caracteristics:Ground Floor:-9-ft ceilings -Marble flooring in the vestibules -Living room and dining room connected by a two-step staircase -Kitchen connected to the dining room via a sliding door -Spacious family room (30 feet x 11 feet) and bright through its skylight and large windows, ideal for large gatherings. -Powder room and laundry roomSecond Floor:Features 3 large bedrooms and 2 bathrooms (can be converted back to 4 bedrooms) Master bedroom with a dressing room and ensuite bathroomBasement:Basement: (Renovated)-New flooring and freshly painted -New, modern bathroom -Closed bedroom -Ample storage space, including a cedar closet and cold room -Spacious family room, perfect as a playroom or guest areaBackyard:- Large backyard with a saltwater inground pool - Gazebo anchored to the ground - Corner with style of "jardin français" - 12 feet tall cedars for complete privacy - No rear neighbors - Dining area with a wrought-iron table that accommodates 8 to 10 people - Ideal for summer evenings, offering a true havre de paixImprovements and Specifications:-Roof replaced in 2022 -400 AMP electrical panel installed in 2024 -Renovated basement in 2024 -Windows replaced around 2006 -Basic plug for electric vehicle charger ***Pre-sale inspection report is available ***renovation and update for more than 70K in the last year


