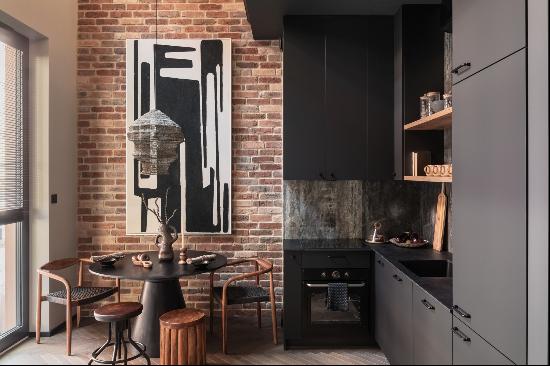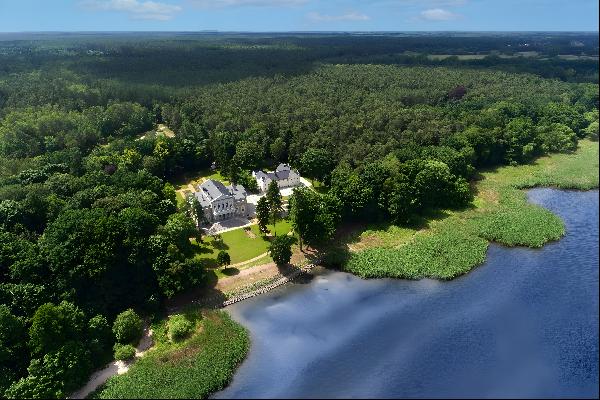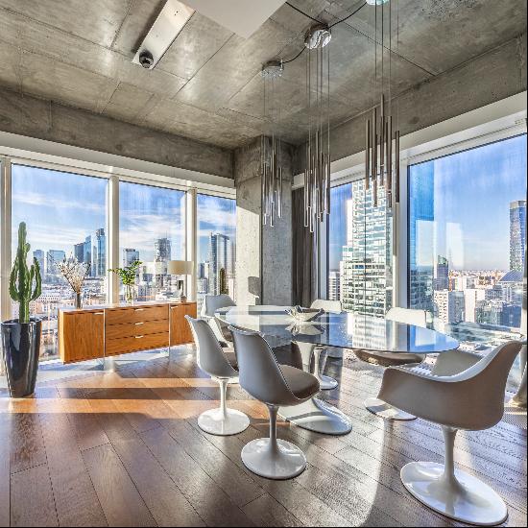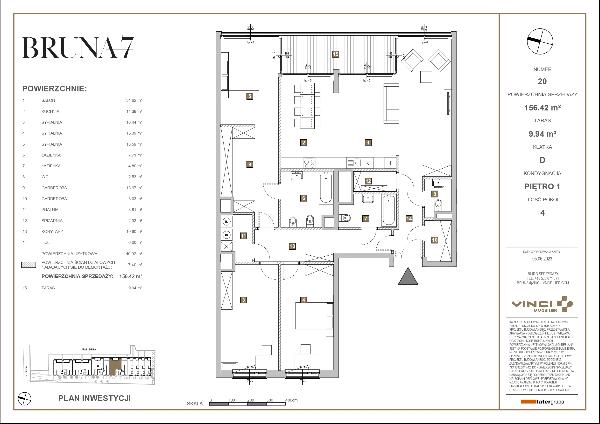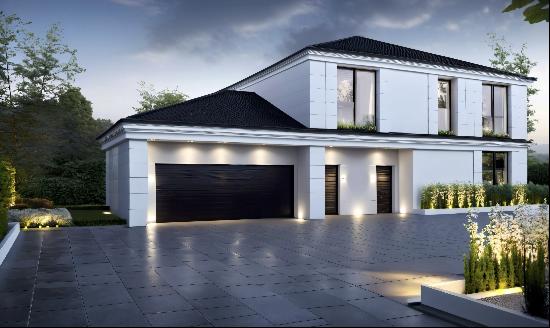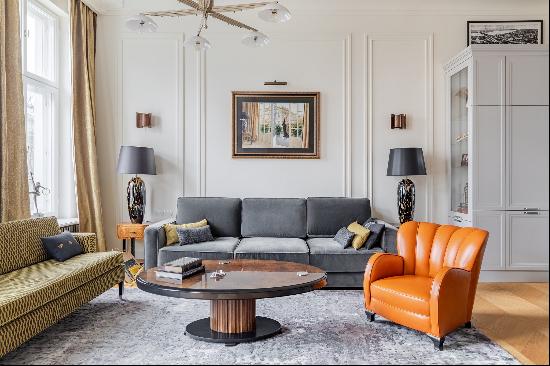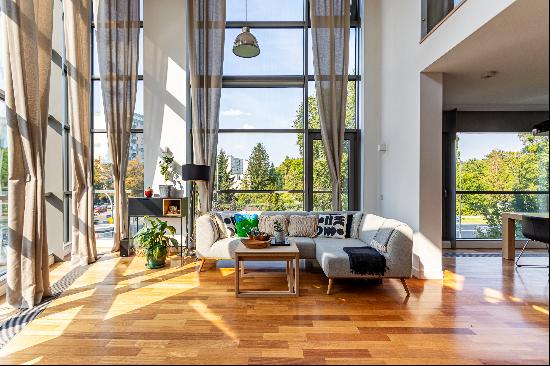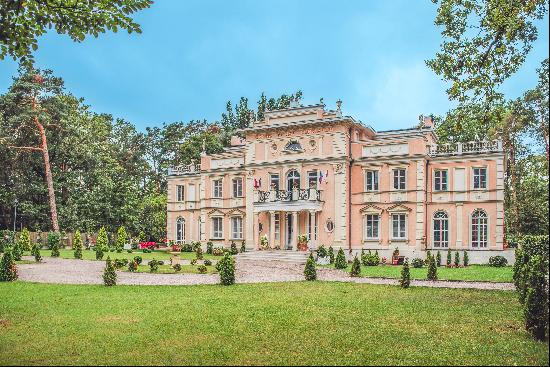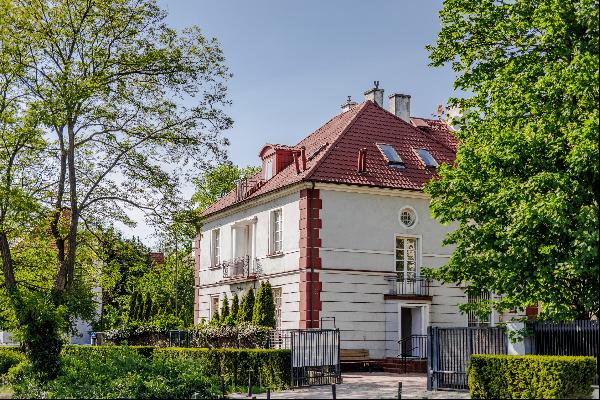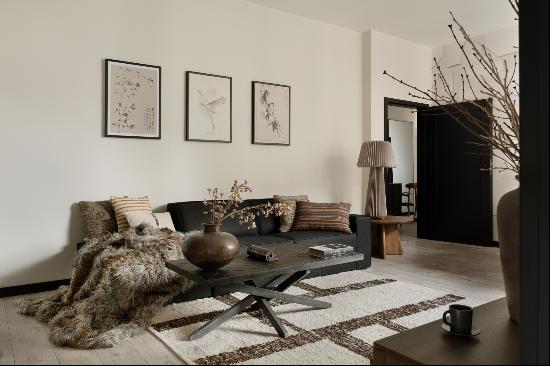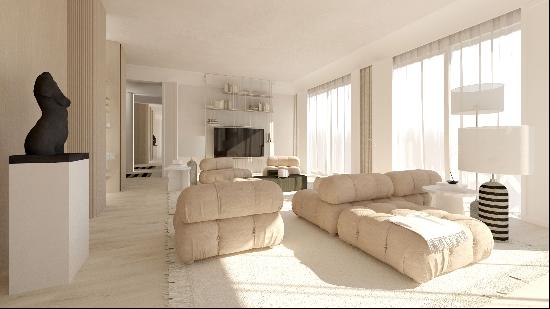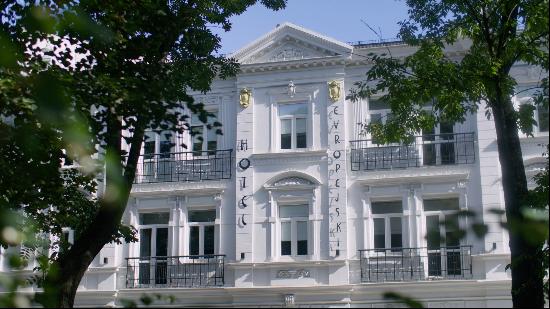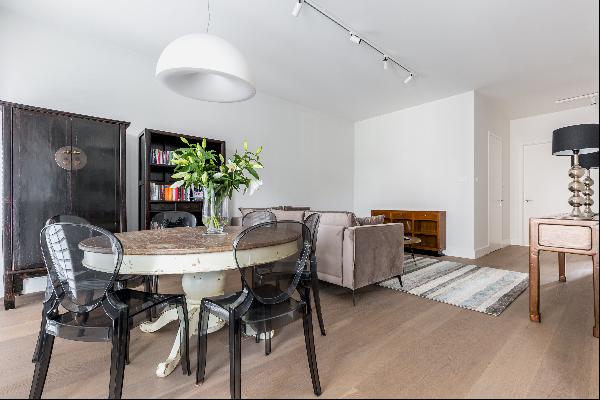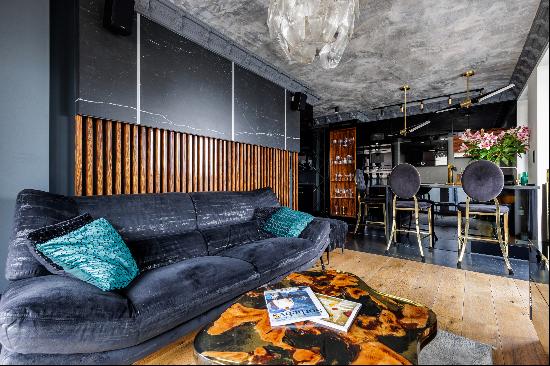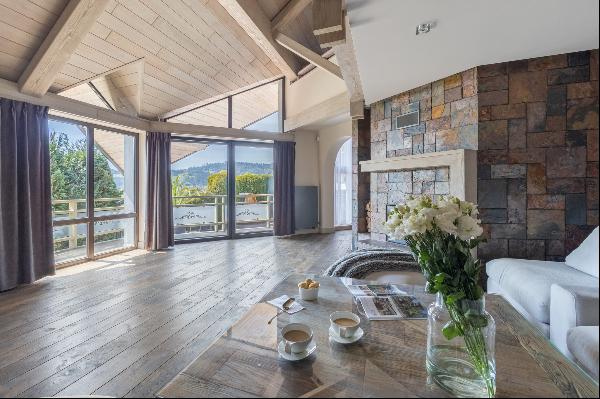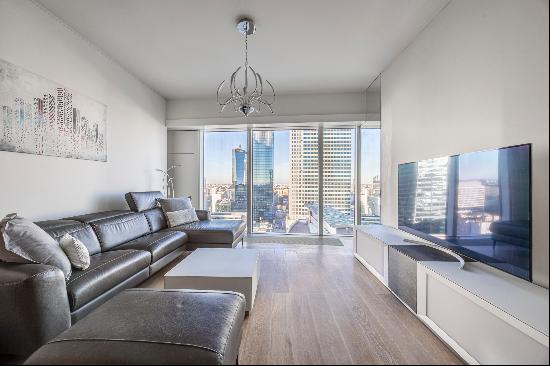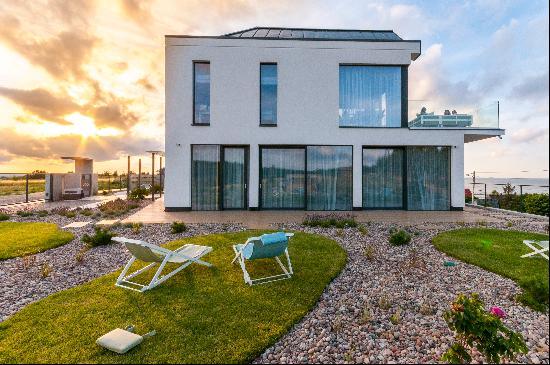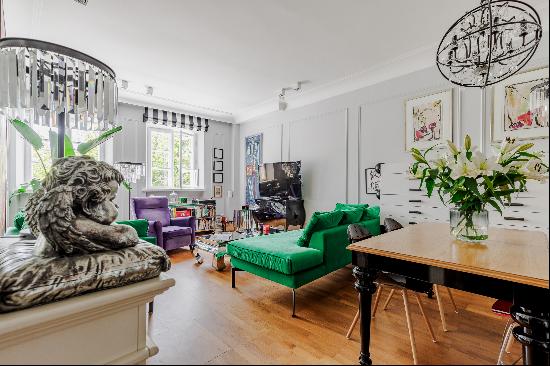













- For Sale
- Price Upon Request
- Build Size: 10,785 ft2
- Land Size: 85,002 ft2
- Property Type: Multi-Family Home
- Property Style: Tuscan
- Bedroom: 3
- Bathroom: 3
- Half Bathroom: 1
An exceptional residence near Wrocław
We offer for sale a luxurious residence of 1000 m², situated on a spacious plot of 8000 m², located in a picturesque area near Wrocław and an elegant neighbourhood. This unique residence, inspired by the Mediterranean style, has been designed for the most demanding clients, who value the highest standard of finishings as well as peace and proximity to nature.
Main assets of the property:
Area of the House: 1002 m²
Plot Area: 7897 m²
Rooms: 2 spacious bedrooms, each with associated dressing room and bathroom, 1 guest bedroom, guest bathroom, main dressing room, living room with dining area and kitchen, winter garden, spa with sauna, additional bathroom and sauna, indoor swimming pool, laundry room, wine cellar, garage with 3 stalls, boiler room.
Technology and Comfort: Gas heating (two alternative cookers to ensure continuity of heating), heat pump to heat pool water, recuperation, air conditioning, photovoltaic installation, alarm installation, internet and TV, sound system, external blinds, concealed gutters with heating technology.
Exceptional Style and Design and other assets
The property has been individually designed, with every solution thought through to the smallest detail. The layout of the house is clear and comfortable. Two zones have been separated: a living and a private one. The whole is surrounded by a patio located in the middle, thanks to which greenery and daylight reach every part of the house, even when the external blinds are closed. The house, apart from the wine cellar, has only one ground floor, which, together with the barrier-free passageways, makes the rooms easily accessible and completely free of architectural barriers. Every bedroom, bathroom or other room in the house can be accessed from one of the surrounding terraces, an extremely comfortable and rare solution in single-family homes. All elements of the house, both structural and finishing, were made of the highest quality materials, ordered from leading manufacturers, distinguished by top design. Unique in Poland, the architectural style was inspired by the Mediterranean style and the style of American residences. The style combines modernity with traditional elements, such as: beautiful terrace columns made entirely of sandstone, ceramic tile found in 19th century villas in Tuscany, stone cornices giving the whole a classical character, plaster stucco, made according to an individual design. The whole is beautifully in harmony with the classical French-style garden, which features plants truly rare in Poland, such as cedars, laurel trees and other species that can only grow in this part of Poland. The garden is also designed with modern water architectural elements that break up the classic body of the building.
The spacious, high-ceilinged interior, brilliantly illuminated by large windows, is both repre-sentative, due to the elegant finishing details, and cosy, due to the comfortable layout of the division into different zones (fireplace area, TV area, dining area, etc.), and the choice of materials and colours. The modern kitchen, by Valcucine, made entirely of glass fronts, impresses with its aesthetics and, combined with top-quality Miele and Gaggenau appliances, also with its functionality. The flooring in the living area is made of Emperador marble, while in the private area it is made of top-quality, custom-made wood. The swimming pool area, spa and bathrooms use a different type of natural stone, i.e. Crema Marfil or Carrara: Crema Marfil or Carrara. A unifying element in terms of design is the use of handmade glass mosaics by SICIS, made according to an individual design in several places.
We offer for sale a luxurious residence of 1000 m², situated on a spacious plot of 8000 m², located in a picturesque area near Wrocław and an elegant neighbourhood. This unique residence, inspired by the Mediterranean style, has been designed for the most demanding clients, who value the highest standard of finishings as well as peace and proximity to nature.
Main assets of the property:
Area of the House: 1002 m²
Plot Area: 7897 m²
Rooms: 2 spacious bedrooms, each with associated dressing room and bathroom, 1 guest bedroom, guest bathroom, main dressing room, living room with dining area and kitchen, winter garden, spa with sauna, additional bathroom and sauna, indoor swimming pool, laundry room, wine cellar, garage with 3 stalls, boiler room.
Technology and Comfort: Gas heating (two alternative cookers to ensure continuity of heating), heat pump to heat pool water, recuperation, air conditioning, photovoltaic installation, alarm installation, internet and TV, sound system, external blinds, concealed gutters with heating technology.
Exceptional Style and Design and other assets
The property has been individually designed, with every solution thought through to the smallest detail. The layout of the house is clear and comfortable. Two zones have been separated: a living and a private one. The whole is surrounded by a patio located in the middle, thanks to which greenery and daylight reach every part of the house, even when the external blinds are closed. The house, apart from the wine cellar, has only one ground floor, which, together with the barrier-free passageways, makes the rooms easily accessible and completely free of architectural barriers. Every bedroom, bathroom or other room in the house can be accessed from one of the surrounding terraces, an extremely comfortable and rare solution in single-family homes. All elements of the house, both structural and finishing, were made of the highest quality materials, ordered from leading manufacturers, distinguished by top design. Unique in Poland, the architectural style was inspired by the Mediterranean style and the style of American residences. The style combines modernity with traditional elements, such as: beautiful terrace columns made entirely of sandstone, ceramic tile found in 19th century villas in Tuscany, stone cornices giving the whole a classical character, plaster stucco, made according to an individual design. The whole is beautifully in harmony with the classical French-style garden, which features plants truly rare in Poland, such as cedars, laurel trees and other species that can only grow in this part of Poland. The garden is also designed with modern water architectural elements that break up the classic body of the building.
The spacious, high-ceilinged interior, brilliantly illuminated by large windows, is both repre-sentative, due to the elegant finishing details, and cosy, due to the comfortable layout of the division into different zones (fireplace area, TV area, dining area, etc.), and the choice of materials and colours. The modern kitchen, by Valcucine, made entirely of glass fronts, impresses with its aesthetics and, combined with top-quality Miele and Gaggenau appliances, also with its functionality. The flooring in the living area is made of Emperador marble, while in the private area it is made of top-quality, custom-made wood. The swimming pool area, spa and bathrooms use a different type of natural stone, i.e. Crema Marfil or Carrara: Crema Marfil or Carrara. A unifying element in terms of design is the use of handmade glass mosaics by SICIS, made according to an individual design in several places.


