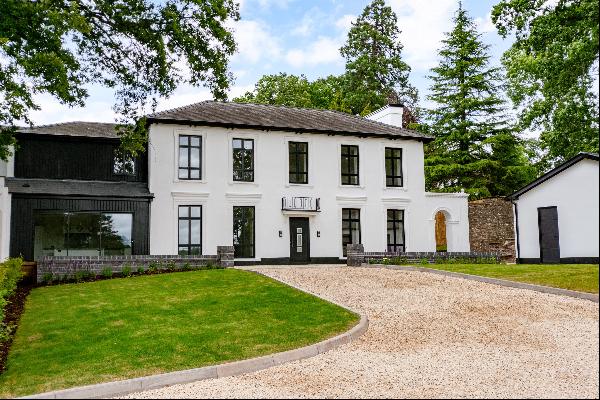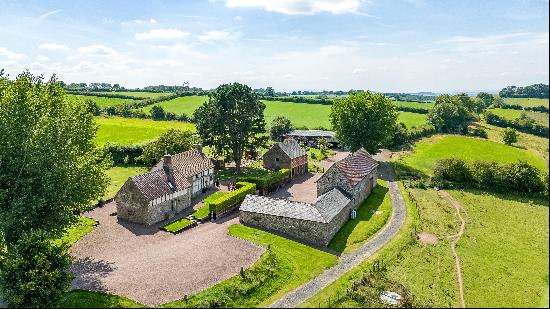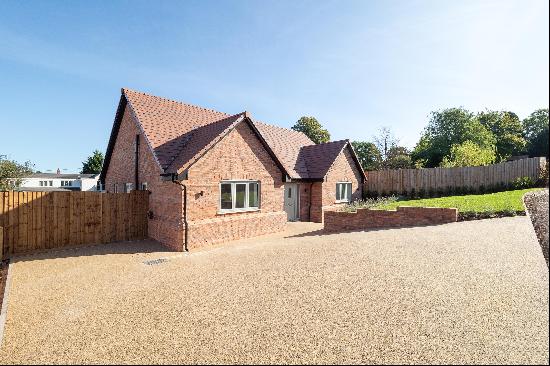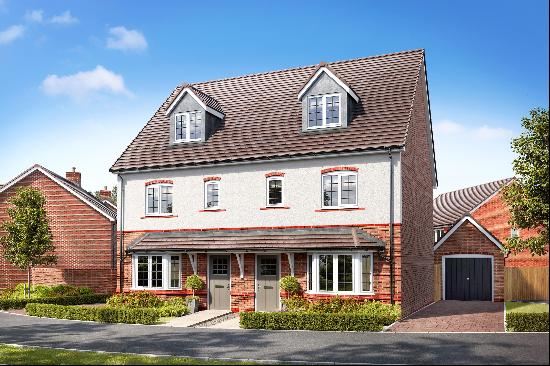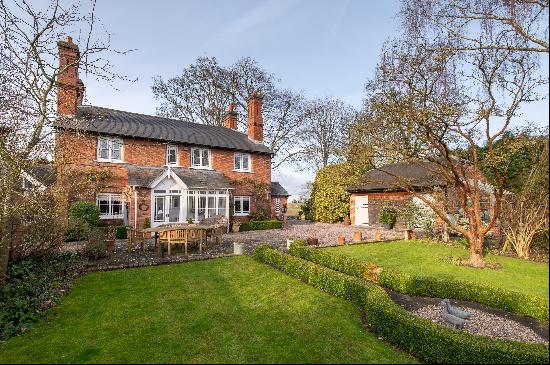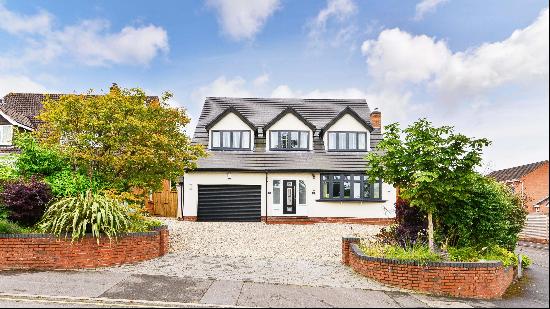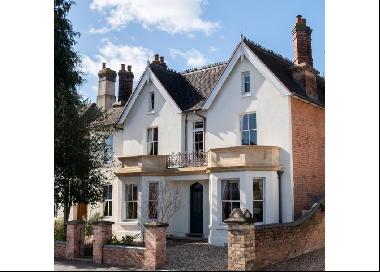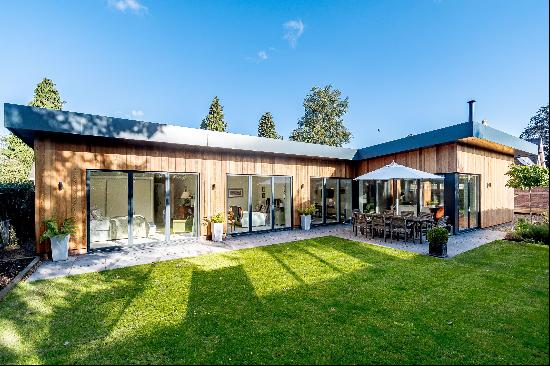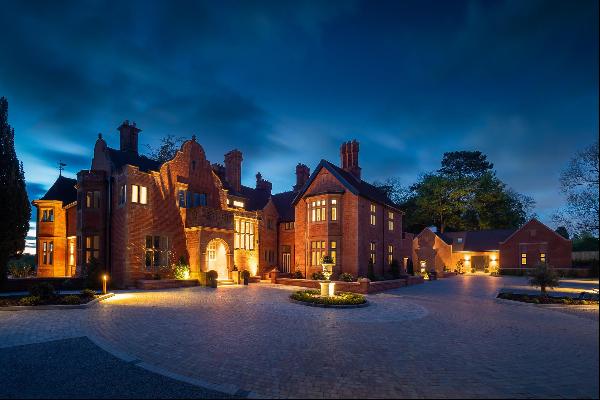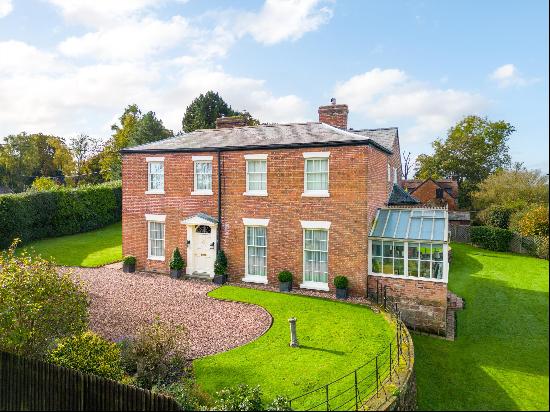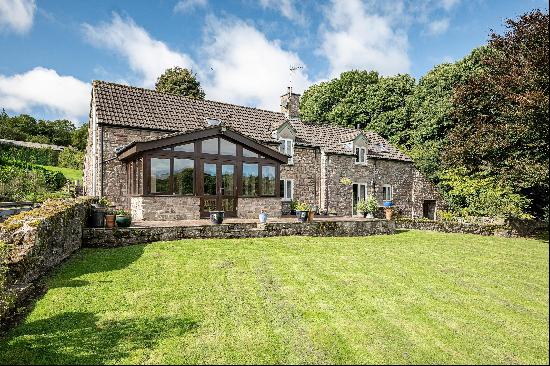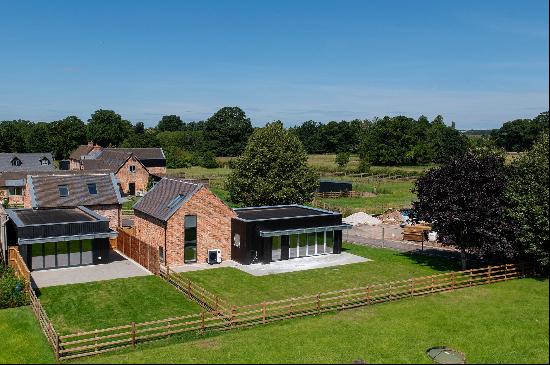










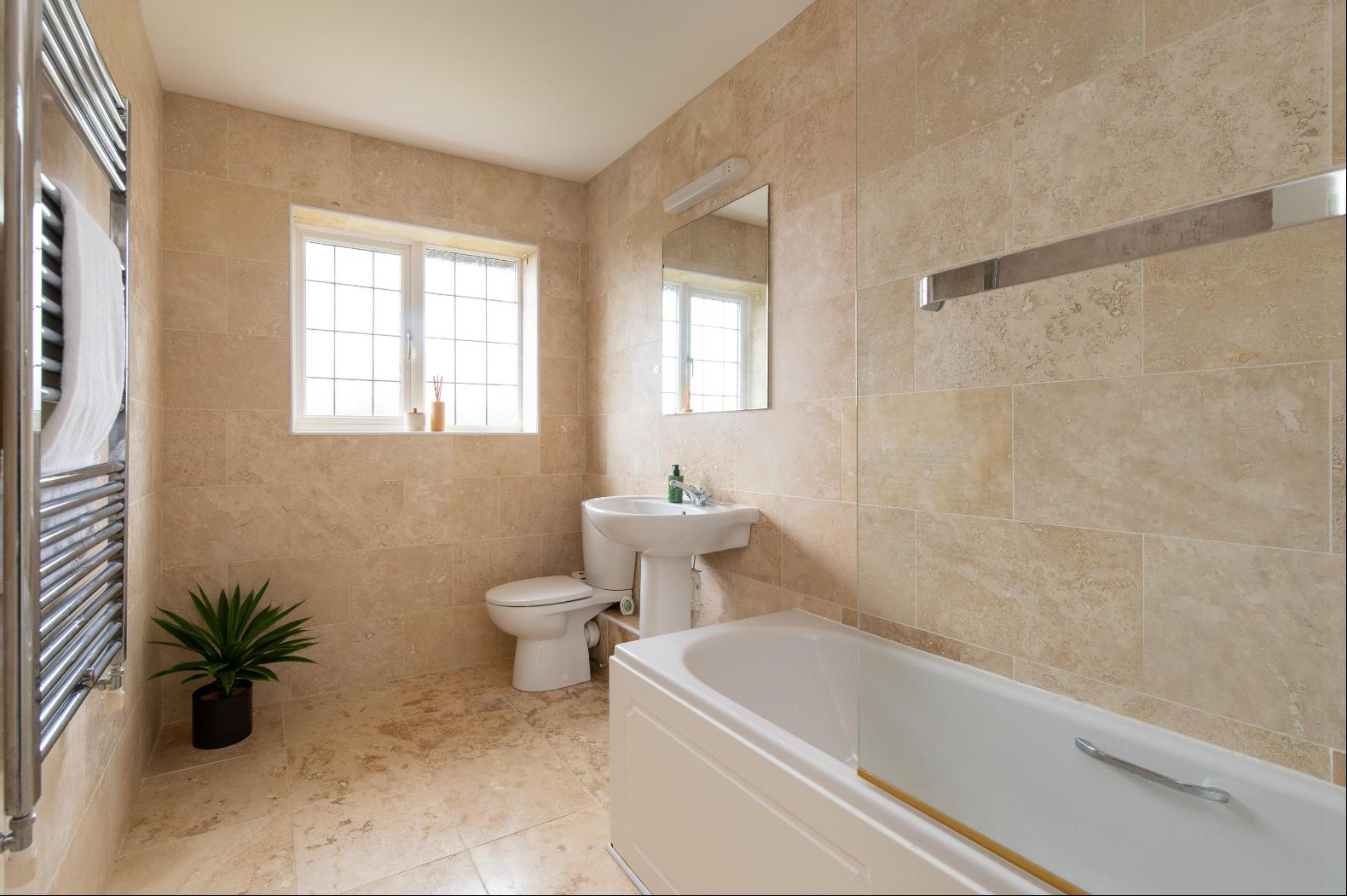


- For Sale
- Guide price 745,000 GBP
- Bedroom: 5
- Bathroom: 3
A spacious, detached family home with a mature garden, double garage and delightful village views
1 Kimble Close is a spacious detached property constructed from Hornton stone under a tile roof. The property benefits from a shared gravelled driveway with a double garage and parking space for two cars.A stone-paved path from the driveway leads to the front door, which opens to an impressive entrance hall with a beautiful feature staircase rising to the first floor. The entrance hall provides access to a bright and airy, dual-aspect kitchen/breakfast room, with space for an oven, fridge/freezer and dining table. The property benefits from an elegant dining room with a large window providing delightful views to the mature garden beyond. There is scope to remove the wall between the kitchen/breakfast room and extend the kitchen into the dining room to create an open-plan kitchen/diner, should one wish to. The entrance hall also leads to a magnificent, dual-aspect drawing room, complete with a feature fireplace, wood-burning stove, and sliding glazed doors which open to the lawned garden. There is a further spacious reception room that is currently used as a sitting room, however could also be used as a study or a playroom. The ground floor further extends to a WC and utility room with an external door leading to the south-facing, stone-paved patio beyond. Stairs in the entrance hall rise to a bright and airy first-floor landing, which provides access to the spacious Principal bedroom with fitted wardrobes and a modern, tiled en suite bathroom, complete with bath and shower unit. The first floor extends to another generous bedroom with fitted wardrobes and an en suite shower room, and three further bedrooms, all of which are serviced by the family bathroom and benefit from a different aspect of the quintessential village and garden. OutsideThe spacious rear garden is a particular feature of the property; it is principally lawned, with a scattering of mature trees and well-stocked herbaceous flower beds. The front walled garden is also laid to lawn with a variety of mature trees and hedges offering privacy and seclusion. A stone paved path follows the perimeter of the property and leads to a south-facing patio area, which offers a delightful outdoor entertaining space.
1 Kimble Close is situated in the rural, south Warwickshire hamlet of Knightcote and is readily accessible to the M40 (3 miles) via winding country lanes, giving access to London, Birmingham, Oxford, Banbury and Stratford-upon-Avon. The Fosse Way nearby gives ready access to the Cotswolds to the south.Leamington Spa and Stratford-upon-Avon, the region's cultural centre and home of the Royal Shakespeare Theatre, provides ample shopping, recreational and dining opportunities. There are shopping facilities for day-to-day requirements as well as a primary school, parish church and thriving village community in Bishops Itchington, about 2 miles away.The area is well served by state, grammar and private schools, including Arnold Lodge School and Kingsley School for Girls in Leamington Spa, Warwick Prep and Public School and King's High School for Girls in Warwick, Bilton Grange Prep School, Rugby and Princethorpe Public Schools at Rugby and Tudor Hall School for Girls and Bloxham School near Banbury.There are a number of golf courses in the area. Racing at Stratford, Warwick and Cheltenham, motor racing at Silverstone, and fishing and sailing at Draycote Water.
1 Kimble Close is a spacious detached property constructed from Hornton stone under a tile roof. The property benefits from a shared gravelled driveway with a double garage and parking space for two cars.A stone-paved path from the driveway leads to the front door, which opens to an impressive entrance hall with a beautiful feature staircase rising to the first floor. The entrance hall provides access to a bright and airy, dual-aspect kitchen/breakfast room, with space for an oven, fridge/freezer and dining table. The property benefits from an elegant dining room with a large window providing delightful views to the mature garden beyond. There is scope to remove the wall between the kitchen/breakfast room and extend the kitchen into the dining room to create an open-plan kitchen/diner, should one wish to. The entrance hall also leads to a magnificent, dual-aspect drawing room, complete with a feature fireplace, wood-burning stove, and sliding glazed doors which open to the lawned garden. There is a further spacious reception room that is currently used as a sitting room, however could also be used as a study or a playroom. The ground floor further extends to a WC and utility room with an external door leading to the south-facing, stone-paved patio beyond. Stairs in the entrance hall rise to a bright and airy first-floor landing, which provides access to the spacious Principal bedroom with fitted wardrobes and a modern, tiled en suite bathroom, complete with bath and shower unit. The first floor extends to another generous bedroom with fitted wardrobes and an en suite shower room, and three further bedrooms, all of which are serviced by the family bathroom and benefit from a different aspect of the quintessential village and garden. OutsideThe spacious rear garden is a particular feature of the property; it is principally lawned, with a scattering of mature trees and well-stocked herbaceous flower beds. The front walled garden is also laid to lawn with a variety of mature trees and hedges offering privacy and seclusion. A stone paved path follows the perimeter of the property and leads to a south-facing patio area, which offers a delightful outdoor entertaining space.
1 Kimble Close is situated in the rural, south Warwickshire hamlet of Knightcote and is readily accessible to the M40 (3 miles) via winding country lanes, giving access to London, Birmingham, Oxford, Banbury and Stratford-upon-Avon. The Fosse Way nearby gives ready access to the Cotswolds to the south.Leamington Spa and Stratford-upon-Avon, the region's cultural centre and home of the Royal Shakespeare Theatre, provides ample shopping, recreational and dining opportunities. There are shopping facilities for day-to-day requirements as well as a primary school, parish church and thriving village community in Bishops Itchington, about 2 miles away.The area is well served by state, grammar and private schools, including Arnold Lodge School and Kingsley School for Girls in Leamington Spa, Warwick Prep and Public School and King's High School for Girls in Warwick, Bilton Grange Prep School, Rugby and Princethorpe Public Schools at Rugby and Tudor Hall School for Girls and Bloxham School near Banbury.There are a number of golf courses in the area. Racing at Stratford, Warwick and Cheltenham, motor racing at Silverstone, and fishing and sailing at Draycote Water.


