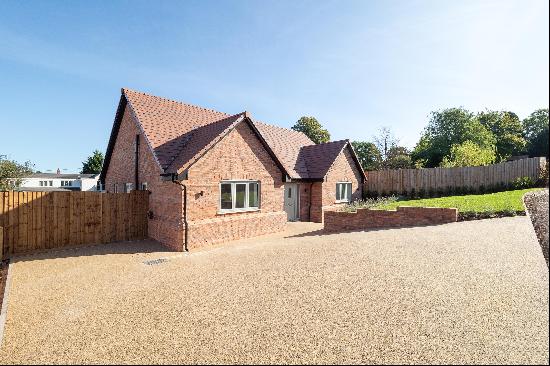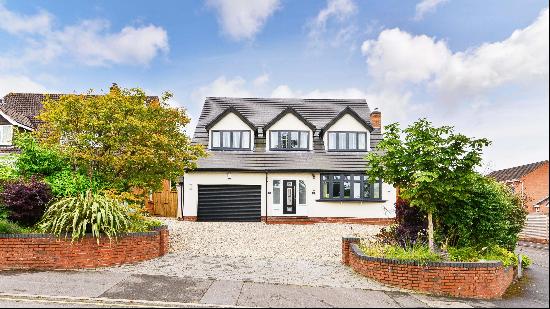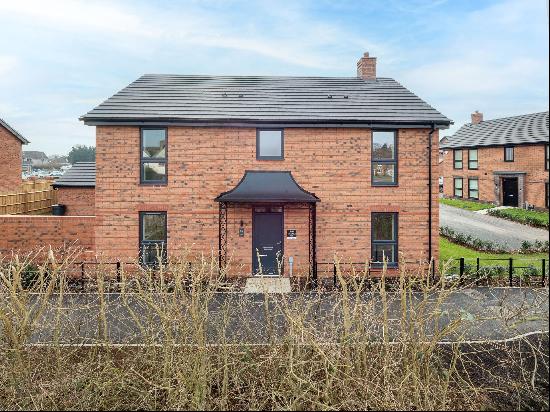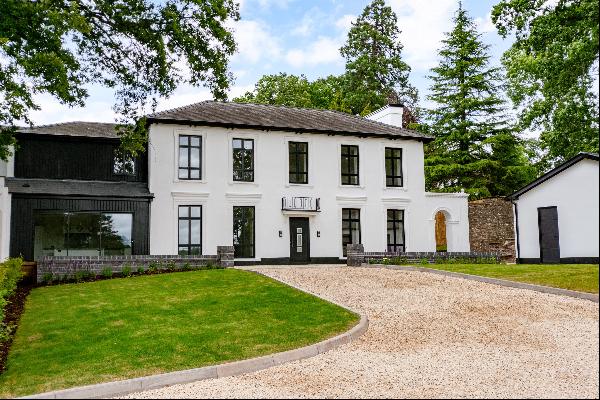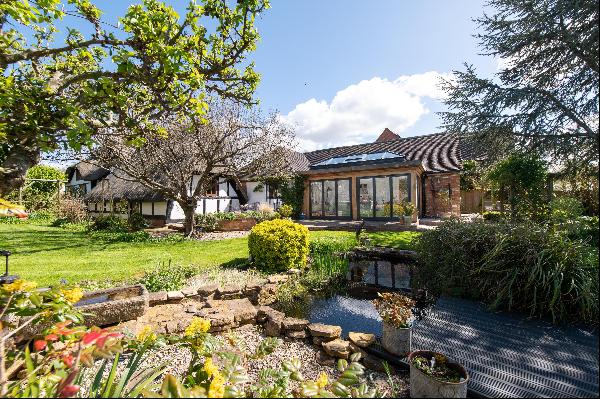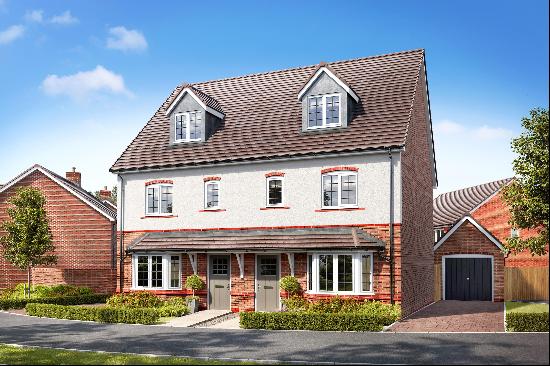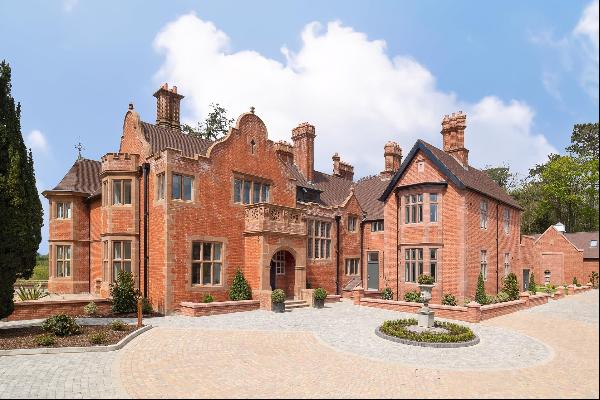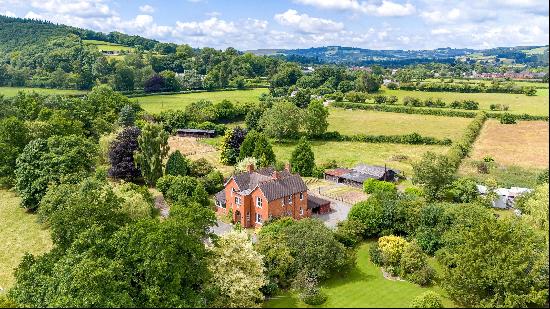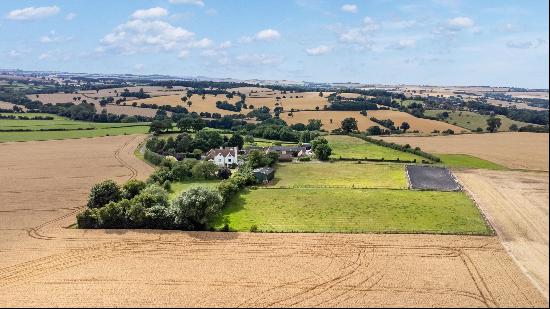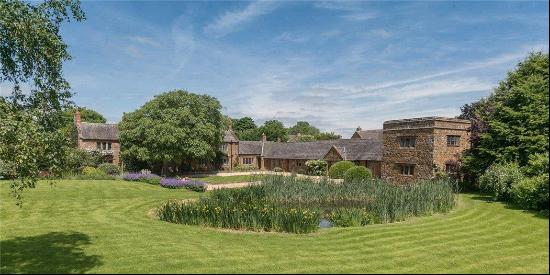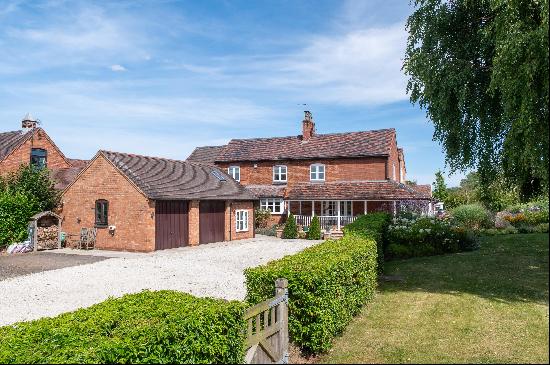













- For Sale
- Guide price 1,750,000 GBP
- Build Size: 3,155 ft2
- Land Size: 4,555 ft2
- Bedroom: 5
- Bathroom: 3
An immaculately presented contemporary family home, ideal for modern family living.
Chestnut House is a stunning property situated in this sought-after location. One enters the property via an entrance hall with stairs rising to the first floor and doors to the principal reception rooms. These include the sizeable drawing with a fireplace housing a wood-burning stove, an additional sitting room and, of course, what is to be the hub of this family home, an impressive open-plan kitchen, dining, and family room. The kitchen area has a range of wall and base units sitting beneath a quartz worktop with a central island and breakfast bar. Integrated appliances include a fridge, freezer, wine chiller, dishwasher, double combi oven and induction hob. There is ample space for a seating and dining area with bifold doors to the rear garden. It is clear to see this space lends itself well to those that like to entertain. The ground floor is complemented further via a home office which could be utilised as a third reception room, a utility room and a cloakroom. The first floor mirrors the exacting standard of finish to that on the ground, with a well-appointed principal bedroom suite complete with a dressing room and en suite shower room with double sinks. Bedroom two has an en suite shower room, while three further good-sized bedrooms share the family bathroom.Outside, Chestnut house has a gated driveway providing parking for several cars and giving access to the triple car garage. A sizeable studio/bar room is situated above the garage, an ideal space for home-workers, as a teenage retreat or party room. To the rear of the house is a neat, landscaped, easy-to-maintain garden with a large patio and pergola and a mainly laid to lawn garden area with herbaceous borders and Photinia Red Robin hedging to the boundaries.The property is covered by a 10-year LABC warranty.
Chestnut House is situated in a beautiful location close to all of the amenities Lapworth, Dorridge and Knowle offer. The property is within easy reach of the intersections with the M40 and M42 giving good access to the Midlands motorway network and the NEC, Birmingham International Airport and the M40 to Oxford and London beyond. Solihull, Henley-in-Arden, Warwick and Stratford-upon-Avon are all readily accessible. There is an excellent range of state, grammar and private schools nearby, including the renowned Solihull boys and girls schools and King Edward the VIII school in Birmingham. Public Schools in Warwick, The Croft Prep School in Stratford-upon-Avon, Stratford Grammar School, Arnold Lodge Prep School and Kingsley School for Girls in Leamington Spa.Several golf courses are within easy reach, including Copt Heath Golf Club in Knowle, and The Belfry Hotel is 15 miles away.M42 (J4) 8 miles, M40 (J15) 10 miles, Birmingham International Airport 11 miles, Warwick 11 miles, Birmingham city centre 12 miles, Stratford-upon-Avon 12 miles (distances approximate)
Chestnut House is a stunning property situated in this sought-after location. One enters the property via an entrance hall with stairs rising to the first floor and doors to the principal reception rooms. These include the sizeable drawing with a fireplace housing a wood-burning stove, an additional sitting room and, of course, what is to be the hub of this family home, an impressive open-plan kitchen, dining, and family room. The kitchen area has a range of wall and base units sitting beneath a quartz worktop with a central island and breakfast bar. Integrated appliances include a fridge, freezer, wine chiller, dishwasher, double combi oven and induction hob. There is ample space for a seating and dining area with bifold doors to the rear garden. It is clear to see this space lends itself well to those that like to entertain. The ground floor is complemented further via a home office which could be utilised as a third reception room, a utility room and a cloakroom. The first floor mirrors the exacting standard of finish to that on the ground, with a well-appointed principal bedroom suite complete with a dressing room and en suite shower room with double sinks. Bedroom two has an en suite shower room, while three further good-sized bedrooms share the family bathroom.Outside, Chestnut house has a gated driveway providing parking for several cars and giving access to the triple car garage. A sizeable studio/bar room is situated above the garage, an ideal space for home-workers, as a teenage retreat or party room. To the rear of the house is a neat, landscaped, easy-to-maintain garden with a large patio and pergola and a mainly laid to lawn garden area with herbaceous borders and Photinia Red Robin hedging to the boundaries.The property is covered by a 10-year LABC warranty.
Chestnut House is situated in a beautiful location close to all of the amenities Lapworth, Dorridge and Knowle offer. The property is within easy reach of the intersections with the M40 and M42 giving good access to the Midlands motorway network and the NEC, Birmingham International Airport and the M40 to Oxford and London beyond. Solihull, Henley-in-Arden, Warwick and Stratford-upon-Avon are all readily accessible. There is an excellent range of state, grammar and private schools nearby, including the renowned Solihull boys and girls schools and King Edward the VIII school in Birmingham. Public Schools in Warwick, The Croft Prep School in Stratford-upon-Avon, Stratford Grammar School, Arnold Lodge Prep School and Kingsley School for Girls in Leamington Spa.Several golf courses are within easy reach, including Copt Heath Golf Club in Knowle, and The Belfry Hotel is 15 miles away.M42 (J4) 8 miles, M40 (J15) 10 miles, Birmingham International Airport 11 miles, Warwick 11 miles, Birmingham city centre 12 miles, Stratford-upon-Avon 12 miles (distances approximate)





