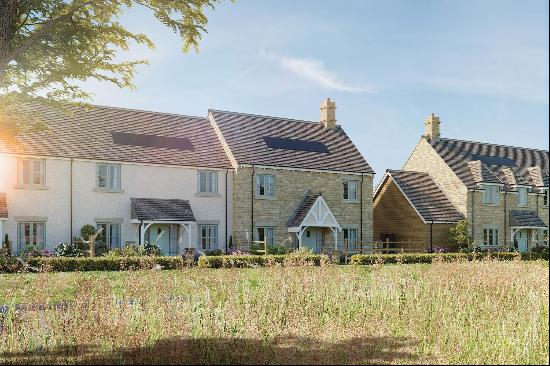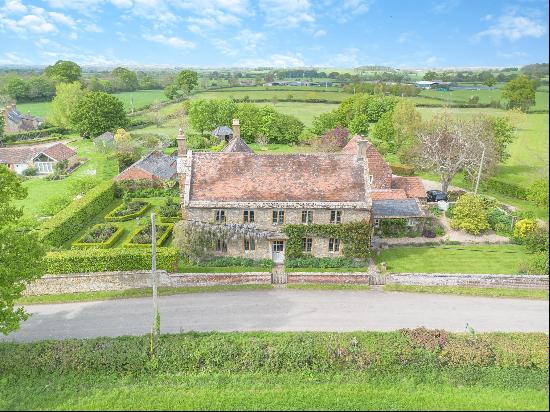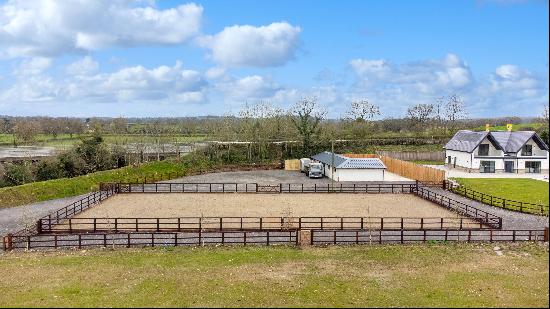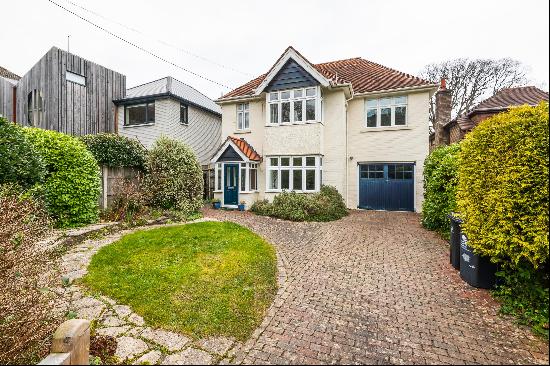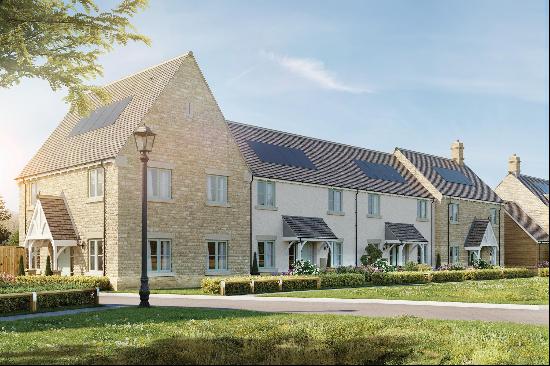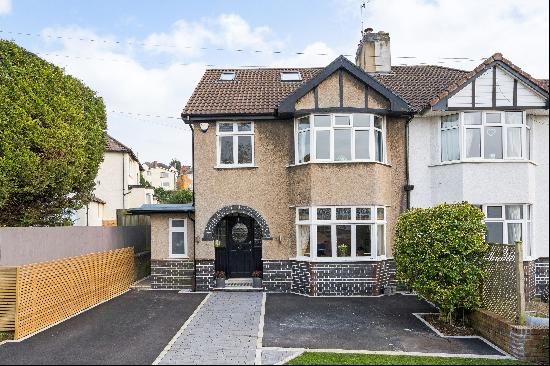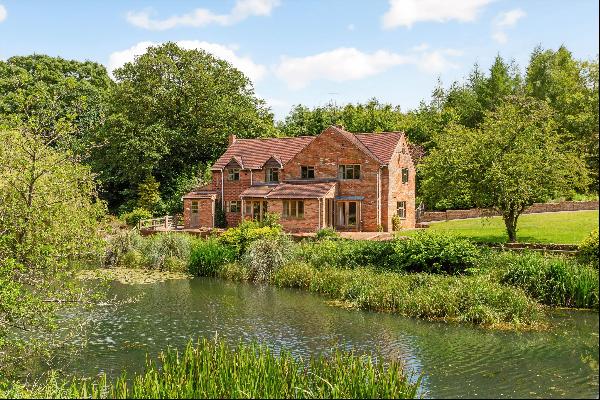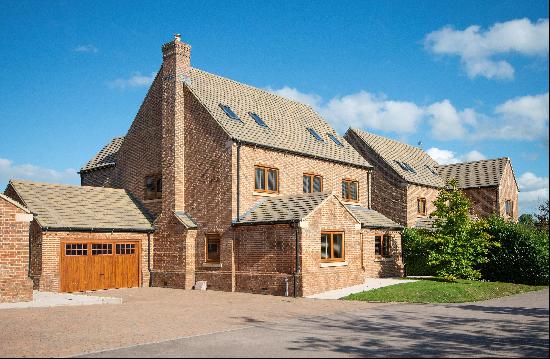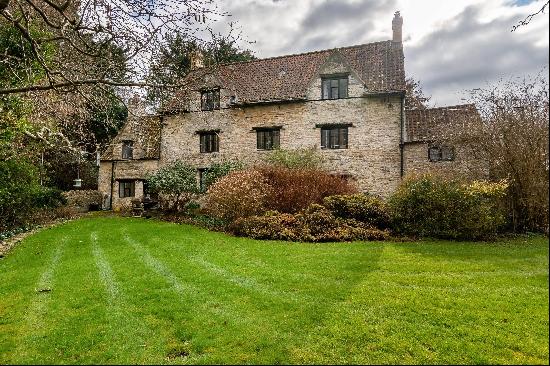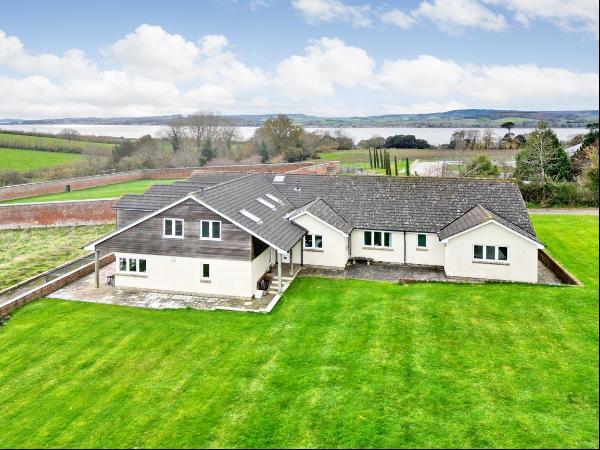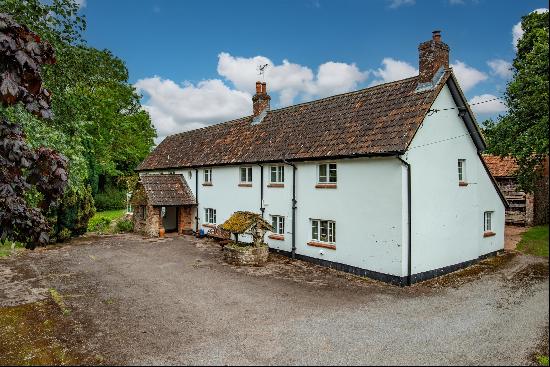













- For Sale
- Guide price 1,150,000 GBP
- Bedroom: 5
A south facing, refurbished Georgian farmhouse set on the edge of a tiny, pretty village, just over three miles from the coast, with views across the adjacent Purbeck Hills.
Situated at the eastern end of the village, East Coombe Farmhouse has an outstanding setting that is both peaceful and beautiful without being isolated. Furthermore, as the property is within the Dorset National Landscape, as well as the local conservation area, and the village is surrounded by a landed estate that has been in the Weld family since 1641, its setting enjoys an outstanding level of protection. The farmhouse is south-facing and has uninterrupted views out beyond its garden and was built about 250 years ago and then substantially extended fifty years later. It is Grade II listed and is built of flint and brick under a clay-tiled roof with its front fitted with traditional sash windows and two bay windows with distinctive slate roofs. It has been the much-loved home of the current owner for eleven years and has been sympathetically refurbished to a high standard and carefully maintained since. It has two principal reception rooms, one either side of a lovely L-shaped, inner hall. Both rooms feature tall bay windows and original, working fireplaces, with the one in the sitting room fitted with a wood-burning stove. The third reception room, the study, also doubles as an occasional bedroom with an adjacent wet room opposite across the hall. The farmhouse kitchen is full of character with a two-oven AGA inset in the original range fireplace, fitted units under and above black marble work surfaces with ample dining space, and a door leading directly through to the conservatory. Upstairs there are five bedrooms off a central landing. All the double bedrooms are south facing and have wonderful, far-reaching views out over the surrounding countryside. Four of the bedrooms are good-sized doubles with the principal and guest bedrooms both having their own ensuite facilities. The fifth, single bedroom could also be used as a nursery or a dressing room, but currently serves as a home office.East Coombe Farmhouse is set back from the lane that passes through the village. It is separated from the lane by the house's front garden and its attractive, tile capped brick and stone boundary wall, which is topped with flowering shrubs and a section of which is separately Grade II listed. The front of the house is approached via a timber picket gate, whilst vehicles use a shared driveway that branches right to the rear entrance to the farmhouse. Set to one side of the driveway is graveled parking for up to four cars plus a single, attached garage. Beyond the parking area is a part-walled courtyard that has potential to provide further parking, subject to any necessary consent. At the rear of house is a deep verandah that provides a very useful covered area, part of which is currently used to store logs. The house's beautiful, mature garden extends out on the eastern side of the house. It encompasses a large, paved terrace and level lawn immediately next to the house that gently slopes down to a small orchard containing some of the property's eight apple trees and a soft fruit cage at the end of the garden. The lawn is fringed with a summerhouse that doubles as a garden store and borders stocked with a wide variety of herbaceous perennials and a huge number of roses. In addition, the lawn is dotted with a variety of flowering shrubs and a selection of trees including a magnolia, a fig tree, and three olive trees. In all the garden extends to about 0.85 acre (0.34 hectare).
East Coombe Farmhouse is situated at the eastern end of the small and very pretty village of Coombe Keynes, which is within the Dorset National Landscape and is surrounded by the beautiful, unspoilt countryside of the Lulworth Estate, and Purbeck Hills. The local countryside includes the excellent riding country of Wareham Forest and adjacent heaths to the north as well as Lulworth C
Situated at the eastern end of the village, East Coombe Farmhouse has an outstanding setting that is both peaceful and beautiful without being isolated. Furthermore, as the property is within the Dorset National Landscape, as well as the local conservation area, and the village is surrounded by a landed estate that has been in the Weld family since 1641, its setting enjoys an outstanding level of protection. The farmhouse is south-facing and has uninterrupted views out beyond its garden and was built about 250 years ago and then substantially extended fifty years later. It is Grade II listed and is built of flint and brick under a clay-tiled roof with its front fitted with traditional sash windows and two bay windows with distinctive slate roofs. It has been the much-loved home of the current owner for eleven years and has been sympathetically refurbished to a high standard and carefully maintained since. It has two principal reception rooms, one either side of a lovely L-shaped, inner hall. Both rooms feature tall bay windows and original, working fireplaces, with the one in the sitting room fitted with a wood-burning stove. The third reception room, the study, also doubles as an occasional bedroom with an adjacent wet room opposite across the hall. The farmhouse kitchen is full of character with a two-oven AGA inset in the original range fireplace, fitted units under and above black marble work surfaces with ample dining space, and a door leading directly through to the conservatory. Upstairs there are five bedrooms off a central landing. All the double bedrooms are south facing and have wonderful, far-reaching views out over the surrounding countryside. Four of the bedrooms are good-sized doubles with the principal and guest bedrooms both having their own ensuite facilities. The fifth, single bedroom could also be used as a nursery or a dressing room, but currently serves as a home office.East Coombe Farmhouse is set back from the lane that passes through the village. It is separated from the lane by the house's front garden and its attractive, tile capped brick and stone boundary wall, which is topped with flowering shrubs and a section of which is separately Grade II listed. The front of the house is approached via a timber picket gate, whilst vehicles use a shared driveway that branches right to the rear entrance to the farmhouse. Set to one side of the driveway is graveled parking for up to four cars plus a single, attached garage. Beyond the parking area is a part-walled courtyard that has potential to provide further parking, subject to any necessary consent. At the rear of house is a deep verandah that provides a very useful covered area, part of which is currently used to store logs. The house's beautiful, mature garden extends out on the eastern side of the house. It encompasses a large, paved terrace and level lawn immediately next to the house that gently slopes down to a small orchard containing some of the property's eight apple trees and a soft fruit cage at the end of the garden. The lawn is fringed with a summerhouse that doubles as a garden store and borders stocked with a wide variety of herbaceous perennials and a huge number of roses. In addition, the lawn is dotted with a variety of flowering shrubs and a selection of trees including a magnolia, a fig tree, and three olive trees. In all the garden extends to about 0.85 acre (0.34 hectare).
East Coombe Farmhouse is situated at the eastern end of the small and very pretty village of Coombe Keynes, which is within the Dorset National Landscape and is surrounded by the beautiful, unspoilt countryside of the Lulworth Estate, and Purbeck Hills. The local countryside includes the excellent riding country of Wareham Forest and adjacent heaths to the north as well as Lulworth C







