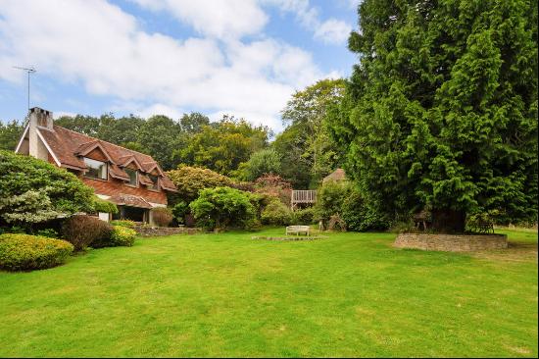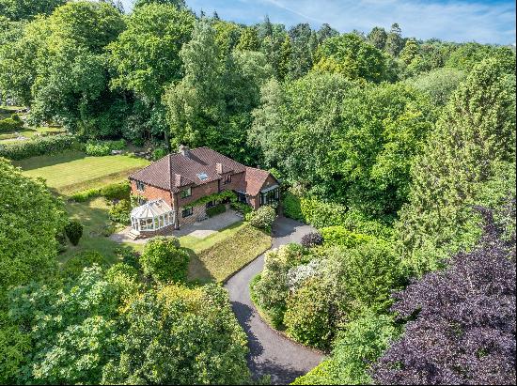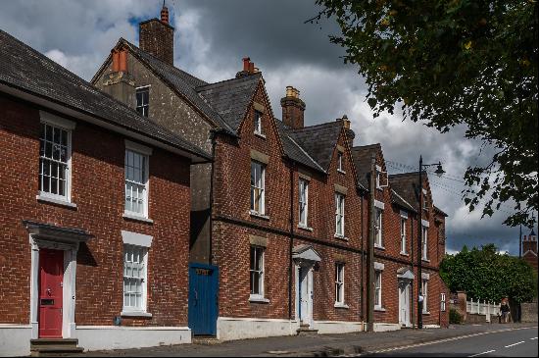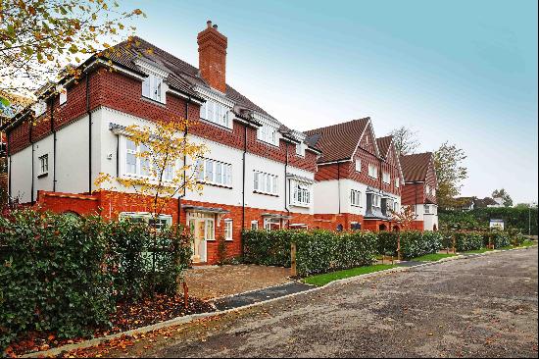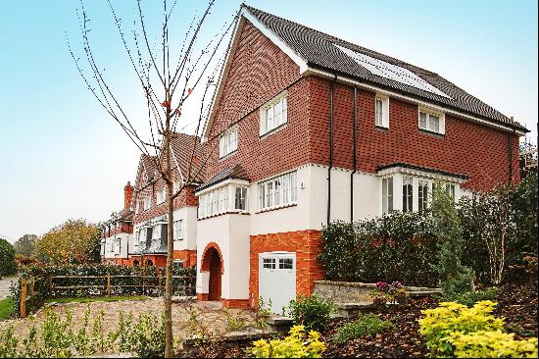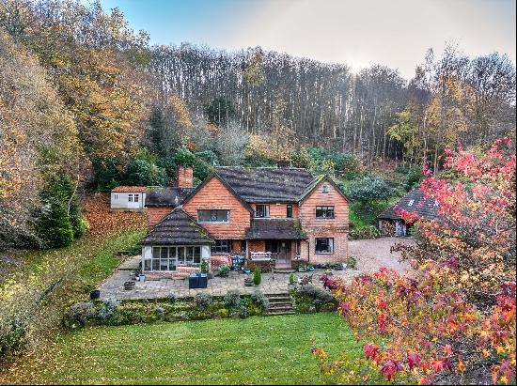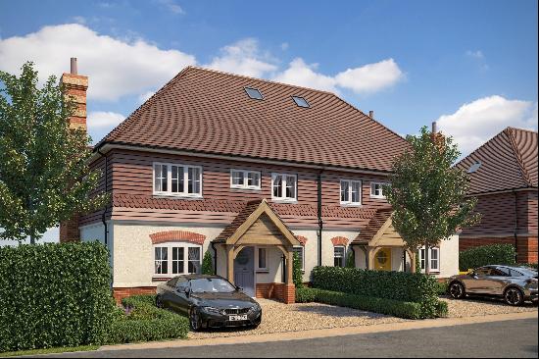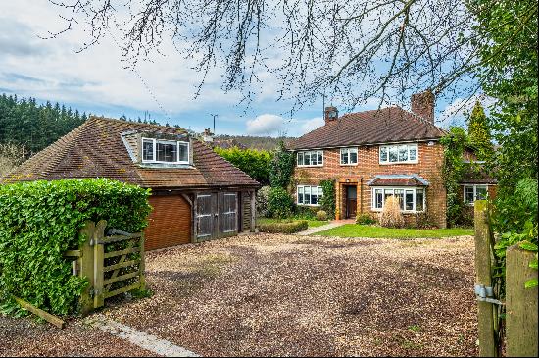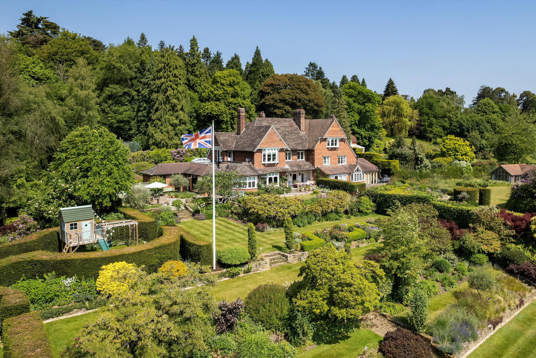
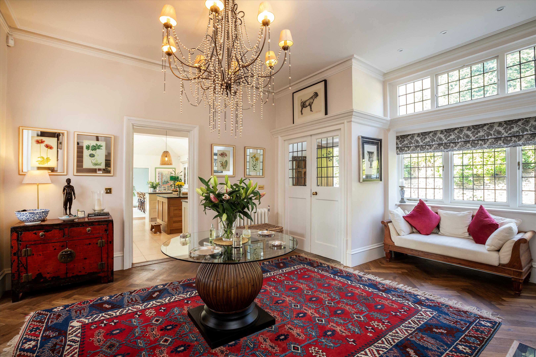
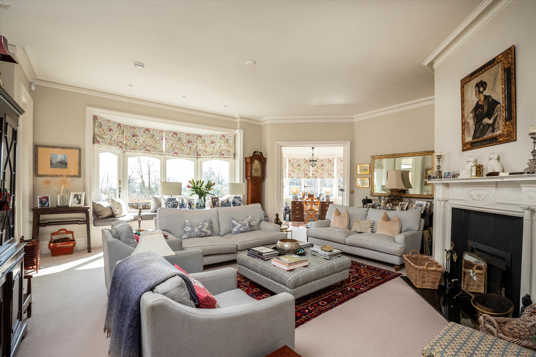

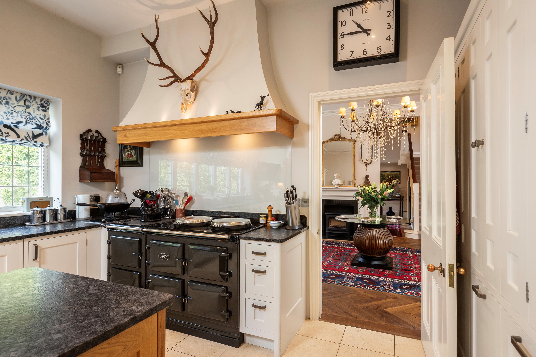
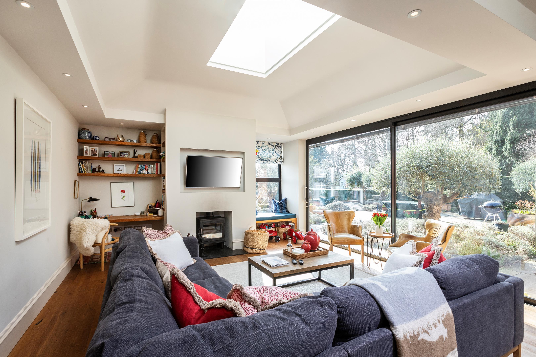
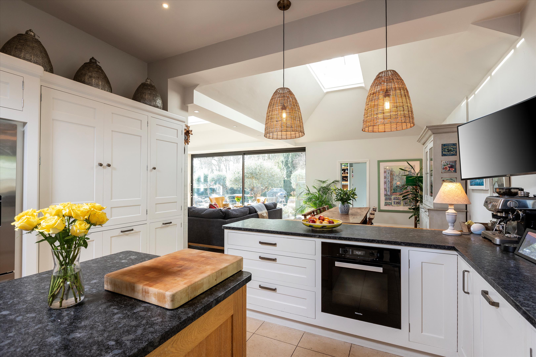

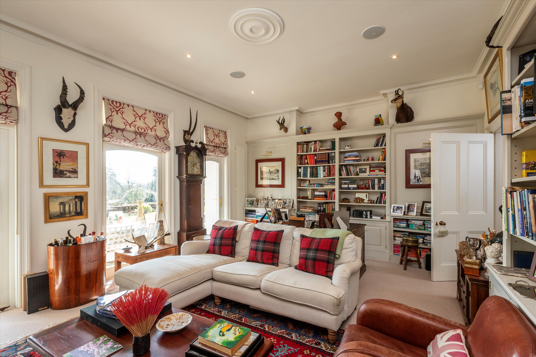

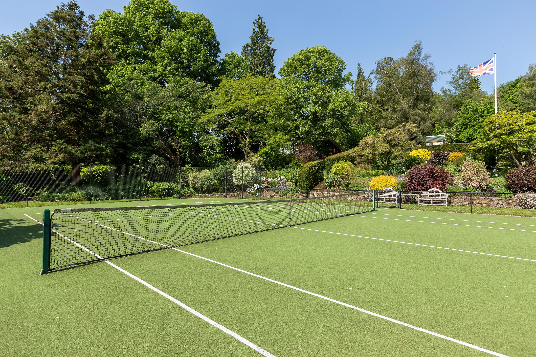
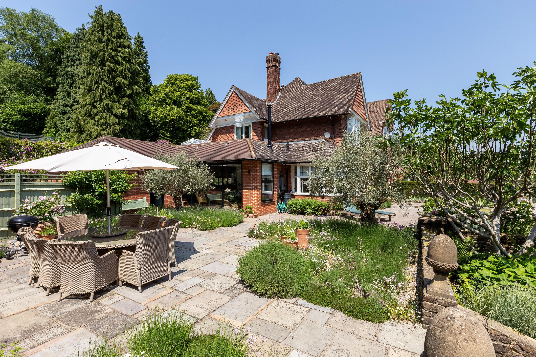

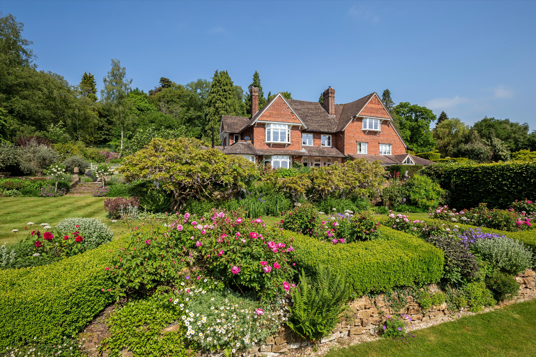
- For Sale
- Guide price 2,250,000 GBP
- Build Size: 4,341 ft2
- Land Size: 4,341 ft2
- Bedroom: 7
- Bathroom: 4
An exceptional wing occupying a commanding position on the edge of Haslemere town.
West Highlands comprises the principal portion of a large Victorian country house. Believed to have been built in 1875, the property was subsequently divided in 1955. West Highlands boasts the large reception rooms of the original house, as well as an open aspect, which, coupled with large windows, allow the property to be flooded with natural light throughout the day.Since taking ownership, our clients have created an exceptional kitchen/breakfast/family room to the southern elevation, by incorporating several rooms with a new extension. This space features large, glazed doors leading to the sun terraces and gardens beyond.Outside, the gardens of West Highlands are of particular note as they were designed in 1915 by the well-known garden designer, Gertrude Jekyll, and are noted in the most prominent book of her work as 'Garden 125'. The gardens immediately surrounding West Highlands are primarily flat with open sun terraces, and then drop away in tiers towards a large flat area of garden to the southern boundary. These terraces have been thoughtfully planted and well maintained by the current owners, giving a riot of colour throughout the year. The grounds themselves are incredibly private, being bounded by a good mixture of mature specimen trees beyond which, during the winter months, there are exceptional views over the Surrey and West Sussex countryside.
Haslemere High Street 0.75 miles, Haslemere Station 1 mile (London Waterloo 56 minutes), Godalming 8.5 miles, Guildford 15.5 miles, London 45 miles (Distances and times are approximate)
West Highlands comprises the principal portion of a large Victorian country house. Believed to have been built in 1875, the property was subsequently divided in 1955. West Highlands boasts the large reception rooms of the original house, as well as an open aspect, which, coupled with large windows, allow the property to be flooded with natural light throughout the day.Since taking ownership, our clients have created an exceptional kitchen/breakfast/family room to the southern elevation, by incorporating several rooms with a new extension. This space features large, glazed doors leading to the sun terraces and gardens beyond.Outside, the gardens of West Highlands are of particular note as they were designed in 1915 by the well-known garden designer, Gertrude Jekyll, and are noted in the most prominent book of her work as 'Garden 125'. The gardens immediately surrounding West Highlands are primarily flat with open sun terraces, and then drop away in tiers towards a large flat area of garden to the southern boundary. These terraces have been thoughtfully planted and well maintained by the current owners, giving a riot of colour throughout the year. The grounds themselves are incredibly private, being bounded by a good mixture of mature specimen trees beyond which, during the winter months, there are exceptional views over the Surrey and West Sussex countryside.
Haslemere High Street 0.75 miles, Haslemere Station 1 mile (London Waterloo 56 minutes), Godalming 8.5 miles, Guildford 15.5 miles, London 45 miles (Distances and times are approximate)


