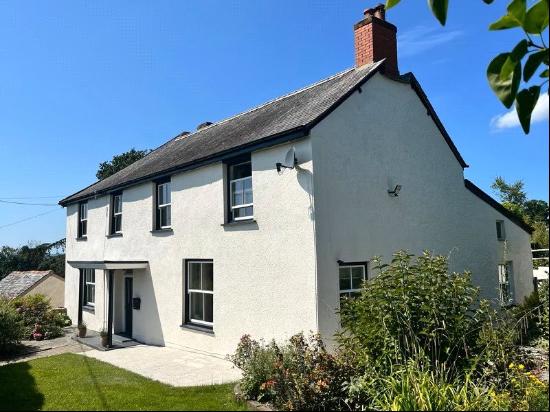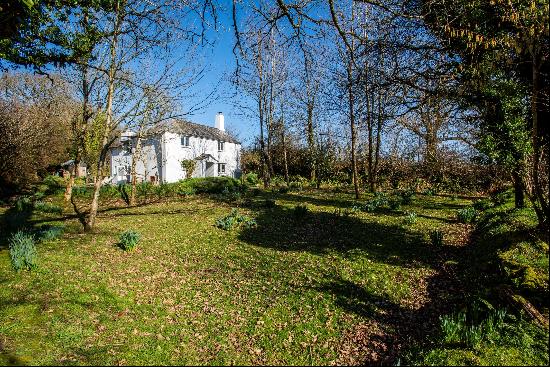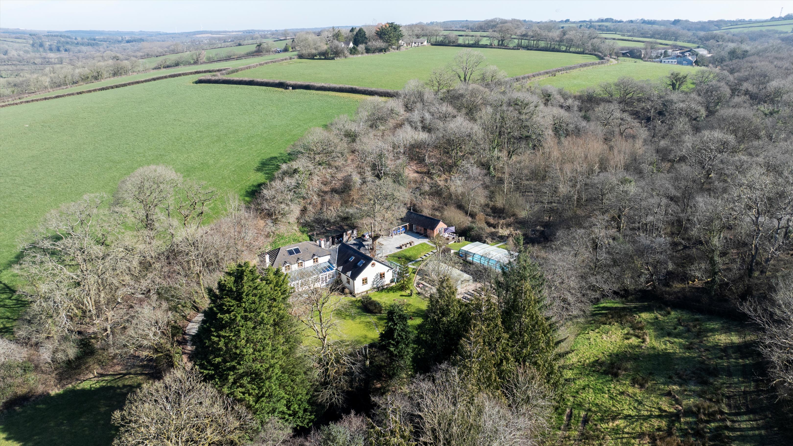

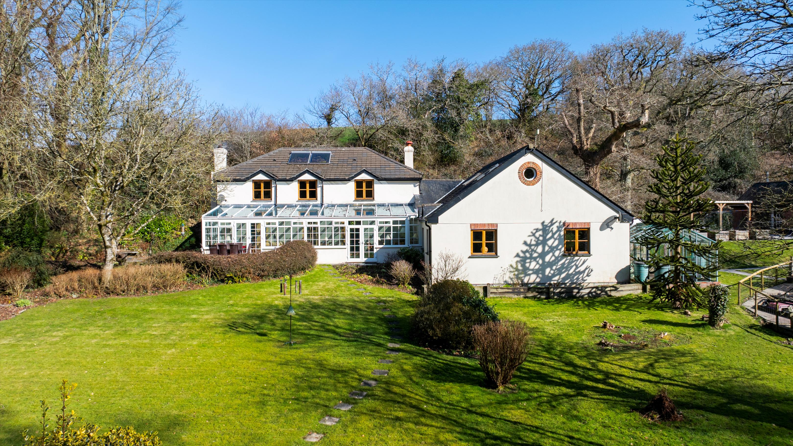

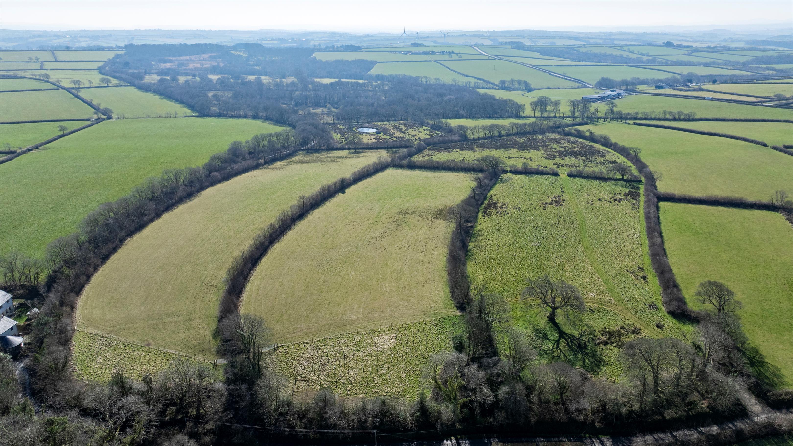
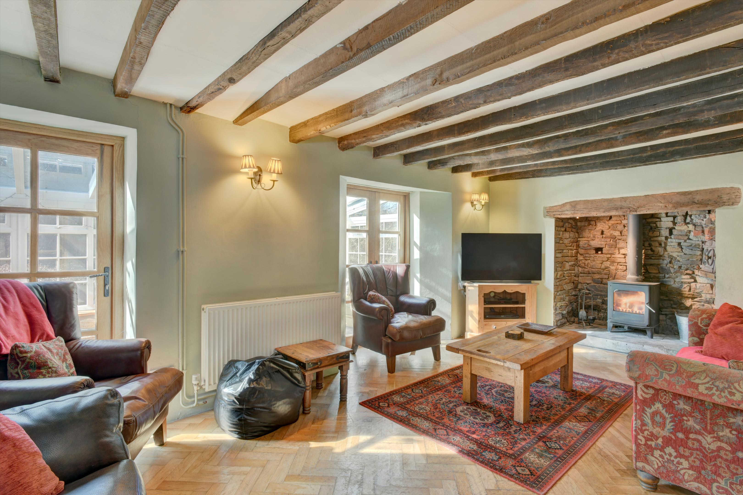
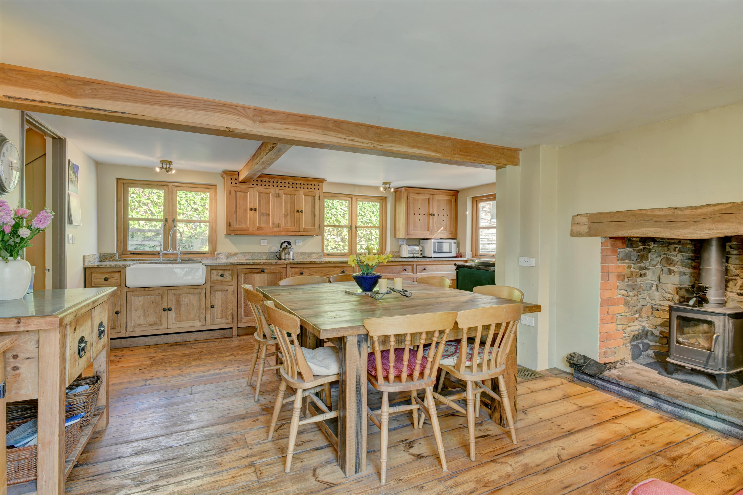

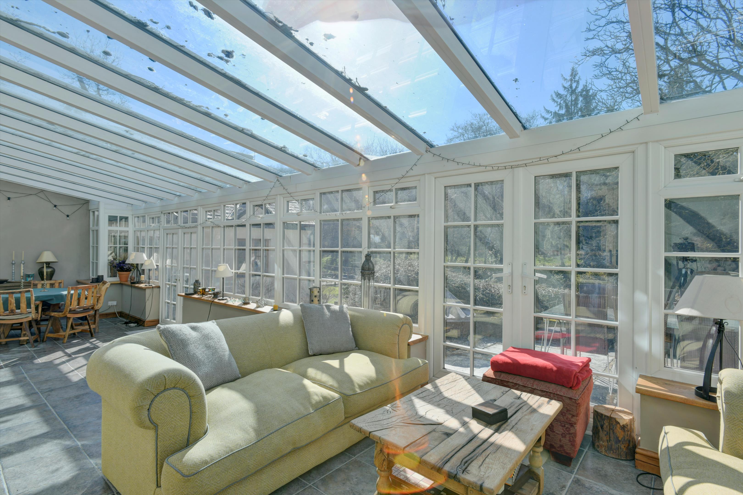
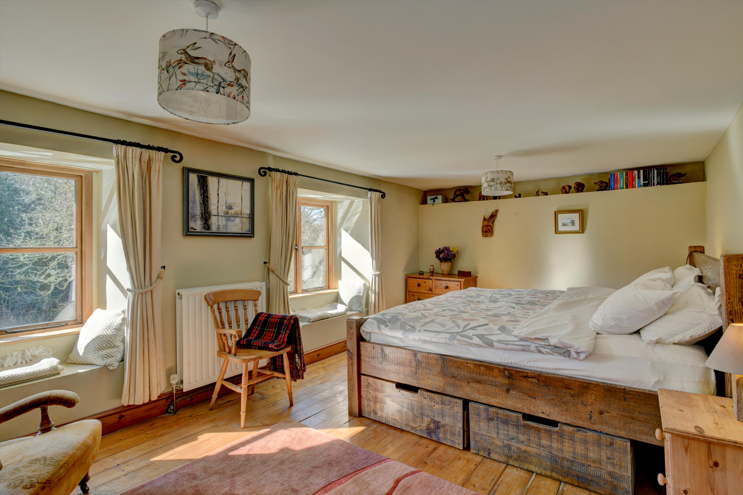
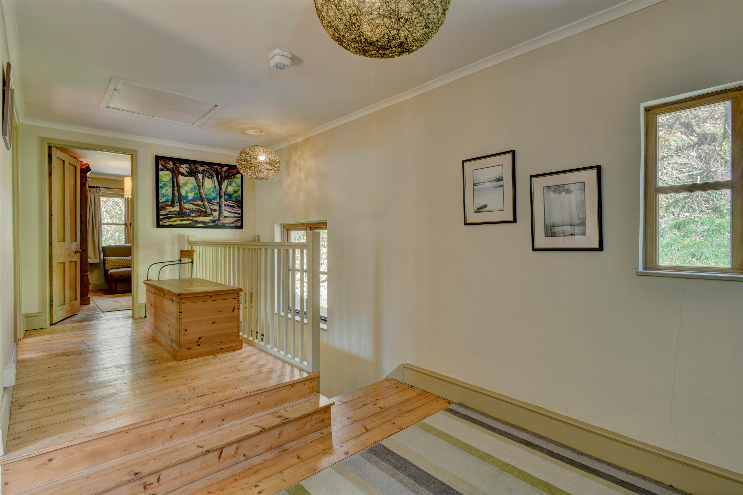
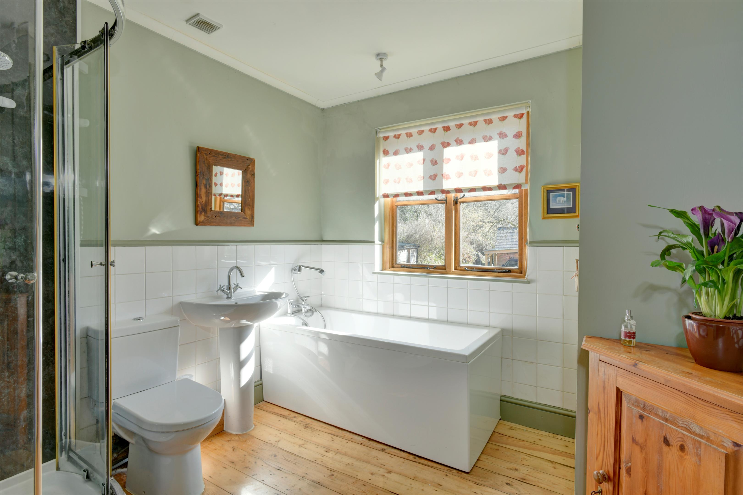


- For Sale
- Guide price 1,695,000 GBP
- Property Type: House
- Bedroom: 5
- Bathroom: 2
A well-presented period farmhouse, with about 129 acres of pasture, woodland and rough grassland set amidst lovely countryside in North West Devon. Available as a whole or three separate lots.
Beer Mill Farm has a lovely setting on level ground at the top of the gently sloping side of a shallow valley that carries a tributary flowing down to join the River Claw. It has been the much-loved family home of the current owners since 1998, drawn to it as they were “searching for a simpler life, more connected to our surroundings in a rural environment”. The past 27 years have enabled them to do just that from growing their own food to planting a millennium wood. They fell in love with Beer Mill because of the stream that runs through the garden and the messy woodland, which with the moors and ocean not far away made it an unbeatable place to raise a family. Their children attended the local primary school and they discovered that there had been a history of nature walks from the school to Beer Mill, which they decided to rekindle and continue to the present day. The full story of the Beer Mill Farm Conservation Project can be found on the Devon Wildlife Trust website at www.devonwildlifetrust.org. The farmhouse probably dates from the 19th century with a later, sympathetic extension, now forming an unlisted and staggered L-shaped family home with well laid out accommodation on three floors including a converted attic. The rooms have excellent ceiling heights and are beautifully presented with some lovely touches including many pale timber floors, pale oak ceiling beams, several window seats and an inglenook fireplace fitted with a wood burning stove in the sitting room. The house has a north/south axis with the rear of the house facing south and thereby capturing the best of the natural light throughout the day and imparting a wonderfully light and airy feel throughout the house. The ground floor has several reception rooms, one of which is a south-facing conservatory with a ceramic tiled floor and a paved terrace outside, the other a large and charming farmhouse kitchen fitted with timber-fronted units under pale marble work surfaces, a Belfast sink and a three oven, electric AGA. There is also a good sized sitting room with a large woodburner. The ground floor encompasses a wing with two double bedrooms, a shared bath and shower room and large games room. Upstairs there are three double bedrooms, two of which have far reaching views looking out over the valley to the north. The third double bedroom is adjacent to the principal bedroom, so would make a ideal dressing room or en suite bathroom. Also off the landing is a large, shared bath and shower room. In the attic is a 266 sq ft home office with timber-lined walls for added insulation and lovely views through rooflights out over the surrounding countryside.The house is approached down a 200 yard-long drive that passes over a pretty stream and emerges onto a parking area beside the house. Alongside it is a single carport and a large, brick-built home office with a wooden deck facing south, perfect for enjoying the sun throughout the day.. The garden extends out mainly to the south and west of the house before merging into the surrounding woodland. Within the curtilage are a covered and heated swimming pool, a kitchen garden with an incorporated polytunnel andgreenhouse and also a barn/stable block. The gardens and grounds at Beer Mill Farm are fabulous and offer a wonderful opportunity. The mature grounds surrounding the house amount to just over an acre. Beyond are about 128 acres of lush, organic pasture, mixed woodland, rough grassland and a pond. The pasture and rough grassland are divided into a series of enclosures bound by maturefield hedging. Overall, the land is parcelled into three lots as detailed in the summary attached and the accompanying land plan. Lot 1 offers 12.63 acres which includes the farmhouse and outbuildings. Lot 2 offers 32.4 acres which inclu
Beer Mill Farm has a lovely setting on level ground at the top of the gently sloping side of a shallow valley that carries a tributary flowing down to join the River Claw. It has been the much-loved family home of the current owners since 1998, drawn to it as they were “searching for a simpler life, more connected to our surroundings in a rural environment”. The past 27 years have enabled them to do just that from growing their own food to planting a millennium wood. They fell in love with Beer Mill because of the stream that runs through the garden and the messy woodland, which with the moors and ocean not far away made it an unbeatable place to raise a family. Their children attended the local primary school and they discovered that there had been a history of nature walks from the school to Beer Mill, which they decided to rekindle and continue to the present day. The full story of the Beer Mill Farm Conservation Project can be found on the Devon Wildlife Trust website at www.devonwildlifetrust.org. The farmhouse probably dates from the 19th century with a later, sympathetic extension, now forming an unlisted and staggered L-shaped family home with well laid out accommodation on three floors including a converted attic. The rooms have excellent ceiling heights and are beautifully presented with some lovely touches including many pale timber floors, pale oak ceiling beams, several window seats and an inglenook fireplace fitted with a wood burning stove in the sitting room. The house has a north/south axis with the rear of the house facing south and thereby capturing the best of the natural light throughout the day and imparting a wonderfully light and airy feel throughout the house. The ground floor has several reception rooms, one of which is a south-facing conservatory with a ceramic tiled floor and a paved terrace outside, the other a large and charming farmhouse kitchen fitted with timber-fronted units under pale marble work surfaces, a Belfast sink and a three oven, electric AGA. There is also a good sized sitting room with a large woodburner. The ground floor encompasses a wing with two double bedrooms, a shared bath and shower room and large games room. Upstairs there are three double bedrooms, two of which have far reaching views looking out over the valley to the north. The third double bedroom is adjacent to the principal bedroom, so would make a ideal dressing room or en suite bathroom. Also off the landing is a large, shared bath and shower room. In the attic is a 266 sq ft home office with timber-lined walls for added insulation and lovely views through rooflights out over the surrounding countryside.The house is approached down a 200 yard-long drive that passes over a pretty stream and emerges onto a parking area beside the house. Alongside it is a single carport and a large, brick-built home office with a wooden deck facing south, perfect for enjoying the sun throughout the day.. The garden extends out mainly to the south and west of the house before merging into the surrounding woodland. Within the curtilage are a covered and heated swimming pool, a kitchen garden with an incorporated polytunnel andgreenhouse and also a barn/stable block. The gardens and grounds at Beer Mill Farm are fabulous and offer a wonderful opportunity. The mature grounds surrounding the house amount to just over an acre. Beyond are about 128 acres of lush, organic pasture, mixed woodland, rough grassland and a pond. The pasture and rough grassland are divided into a series of enclosures bound by maturefield hedging. Overall, the land is parcelled into three lots as detailed in the summary attached and the accompanying land plan. Lot 1 offers 12.63 acres which includes the farmhouse and outbuildings. Lot 2 offers 32.4 acres which inclu



