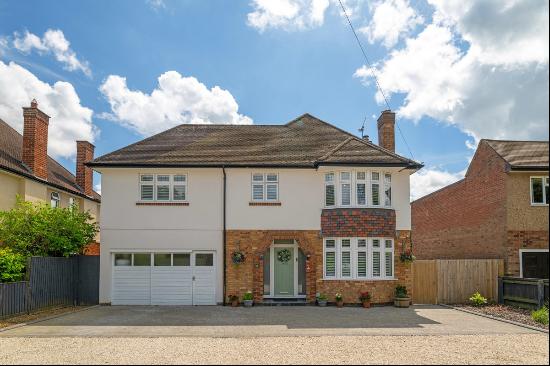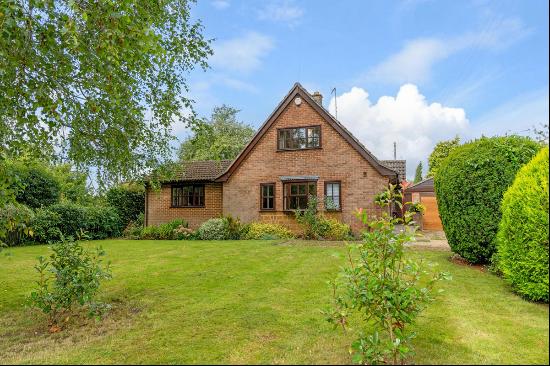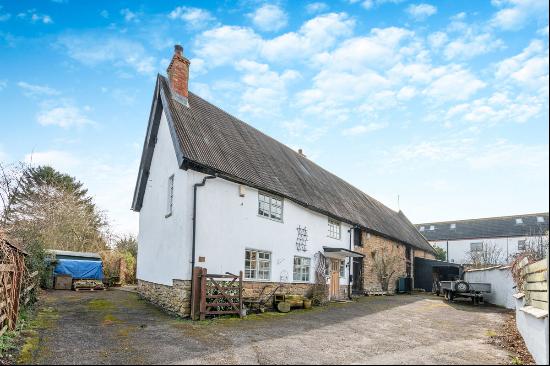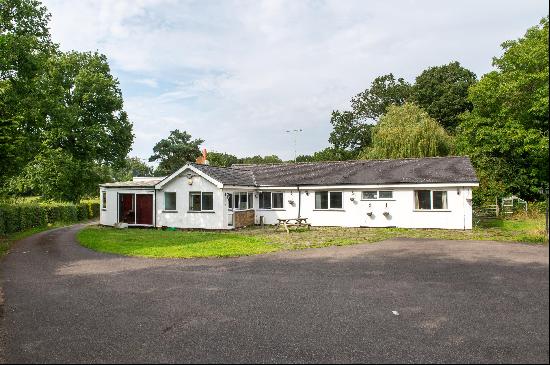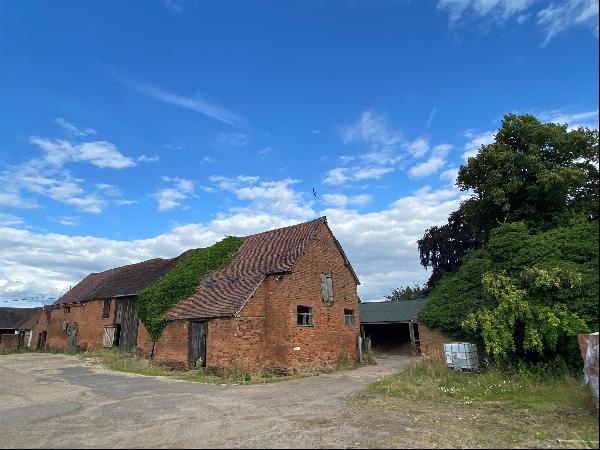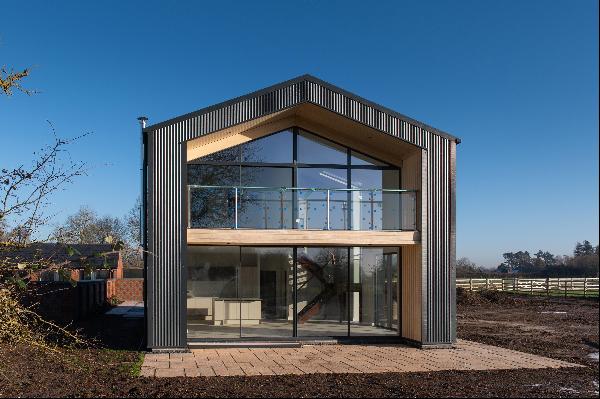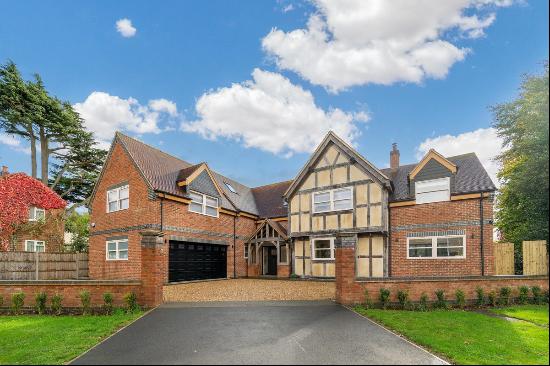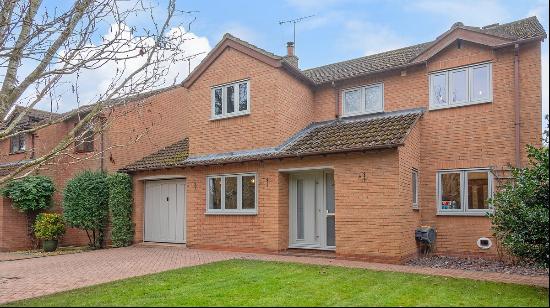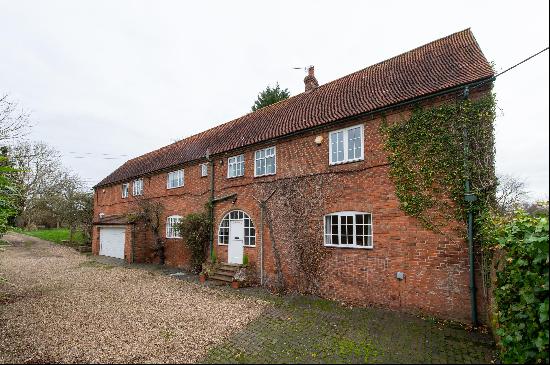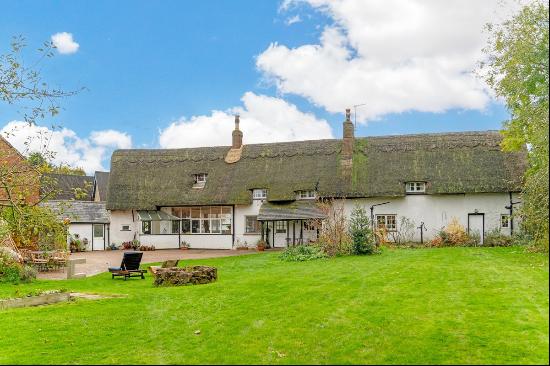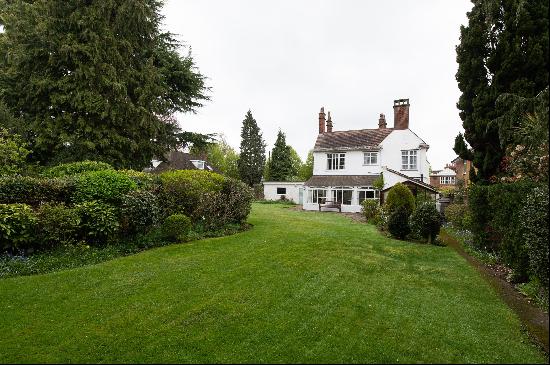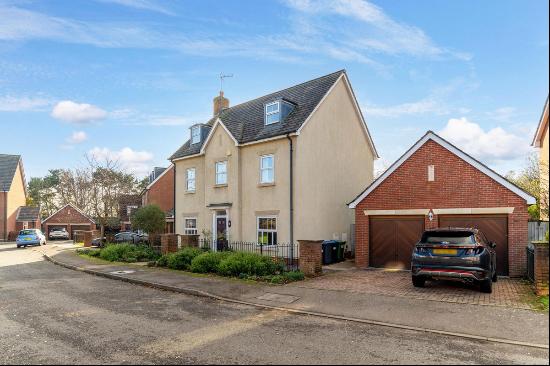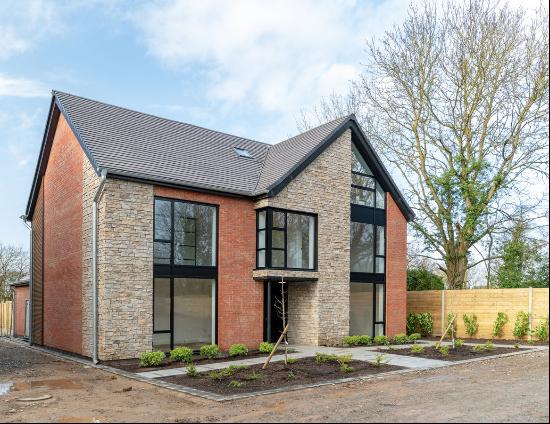













- For Sale
- Guide price 800,000 GBP
- Build Size: 2,243 ft2
- Land Size: 2,243 ft2
- Bedroom: 4
- Bathroom: 2
A charming detached barn conversion situated in the village of Birdinbury with private parking, a spacious garden and a paddock
The barn is constructed from brick and timber under a reed thatched roof, which the current owners re-thatched and insulated in 2022. The property benefits from an air-source heat pump zoned underfloor heating to the ground floor, new oak double-glazed windows and external doors throughout and engineered oak flooring. The front door opens to an impressive hallway with exposed ceiling timbers with a travertine-tiled cloakroom. There is a large kitchen/diner with a limestone floor and limed oak kitchen units with granite tops, a Rangemaster range cooker with hood, a double sink and integrated appliances, including a fridge/freezer and dishwasher. A door opens to the garden, and there is a separate utility room with plumbing for a washing machine and dryer. The spacious study/sitting room, ideal for homeworkers, also has a door leading to the garden. The ground floor further extends to an attractive drawing room, with elm ceiling timbers, windows to the east and west, and a brick chimney with a York stone hearth with log burning stove. Stairs in the entrance hall rise to the first floor, and a bright and airy landing provides access to four double bedrooms. The spacious, dual-aspect principal bedroom has a modern, en suite shower room and offers stunning views of the garden and paddock to the rear and the village to the front. The three further bedrooms are all generous in size and are served by the large family bathroom with bath and separate walk-in shower. A staircase gives access to the suite of attic rooms, which are boarded and insulated, currently providing ample storage and which could provide additional accommodation, subject to any necessary planning permission and building regulation consents.Externally, Masters Barn is approached by a block paved drive owned by Masters Barn, over which adjoining properties have a right of way. To the front is a curved brick wall to a block paved path and parking area for several cars in front of the house, with a front garden with lawn, climbing rose, a parterre garden with lavender and a separate herb garden. Behind the house is a paved patio, rose garden, lawns with shrubs and herbaceous beds, and a wooden garden store. Behind the garden is a small pony paddock with post and rail fencing, hedging, and a field gate off the drive.
Masters Barn is set back from the village street, with a shared private drive which forms part of the property. Birdingbury has a strong community spirit, with a village club, weekly visits from mobile caterers and a church. The surrounding countryside is attractive, and Draycote Water is nearby. The barn is located 8 miles from Rugby and 10 miles from Leamington Spa, while Birmingham and London are easily accessible by rail and road links. Mainline rail services from Rugby offer direct routes to London Euston, taking approximately 48 minutes, and from Leamington Spa to London Marylebone, taking approximately 66 minutes. Birmingham airport is also very accessible. The M45 is the nearest motorway, providing fast access to the rest of the country via the M1.Leamington Spa is the region's main shopping centre, with a range of cultural, recreational and shopping facilities. Rugby also provides shopping and cultural activities, as well as a range of supermarkets.There is a primary school at Hill, near Leamington Hastings, and good local schools are numerous, including Rugby School, Rugby Grammar School, Lawrence Sherriff, Arnold Lodge and Kingsley School for Girls in Leamington Spa, Bilton Grange Prep School in Dunchurch, Princethorpe Public School and Warwick School, King's High School for Girls in Warwick. Rugby 8 miles (trains to London Euston from 48 minutes), Leamington Spa 10 miles (trains to London Marylebone from 66 minutes), Warwick 12 miles, M45 (J1) to M1 5 miles, M42 (J12) 14 miles, Stratford-upon-Av
The barn is constructed from brick and timber under a reed thatched roof, which the current owners re-thatched and insulated in 2022. The property benefits from an air-source heat pump zoned underfloor heating to the ground floor, new oak double-glazed windows and external doors throughout and engineered oak flooring. The front door opens to an impressive hallway with exposed ceiling timbers with a travertine-tiled cloakroom. There is a large kitchen/diner with a limestone floor and limed oak kitchen units with granite tops, a Rangemaster range cooker with hood, a double sink and integrated appliances, including a fridge/freezer and dishwasher. A door opens to the garden, and there is a separate utility room with plumbing for a washing machine and dryer. The spacious study/sitting room, ideal for homeworkers, also has a door leading to the garden. The ground floor further extends to an attractive drawing room, with elm ceiling timbers, windows to the east and west, and a brick chimney with a York stone hearth with log burning stove. Stairs in the entrance hall rise to the first floor, and a bright and airy landing provides access to four double bedrooms. The spacious, dual-aspect principal bedroom has a modern, en suite shower room and offers stunning views of the garden and paddock to the rear and the village to the front. The three further bedrooms are all generous in size and are served by the large family bathroom with bath and separate walk-in shower. A staircase gives access to the suite of attic rooms, which are boarded and insulated, currently providing ample storage and which could provide additional accommodation, subject to any necessary planning permission and building regulation consents.Externally, Masters Barn is approached by a block paved drive owned by Masters Barn, over which adjoining properties have a right of way. To the front is a curved brick wall to a block paved path and parking area for several cars in front of the house, with a front garden with lawn, climbing rose, a parterre garden with lavender and a separate herb garden. Behind the house is a paved patio, rose garden, lawns with shrubs and herbaceous beds, and a wooden garden store. Behind the garden is a small pony paddock with post and rail fencing, hedging, and a field gate off the drive.
Masters Barn is set back from the village street, with a shared private drive which forms part of the property. Birdingbury has a strong community spirit, with a village club, weekly visits from mobile caterers and a church. The surrounding countryside is attractive, and Draycote Water is nearby. The barn is located 8 miles from Rugby and 10 miles from Leamington Spa, while Birmingham and London are easily accessible by rail and road links. Mainline rail services from Rugby offer direct routes to London Euston, taking approximately 48 minutes, and from Leamington Spa to London Marylebone, taking approximately 66 minutes. Birmingham airport is also very accessible. The M45 is the nearest motorway, providing fast access to the rest of the country via the M1.Leamington Spa is the region's main shopping centre, with a range of cultural, recreational and shopping facilities. Rugby also provides shopping and cultural activities, as well as a range of supermarkets.There is a primary school at Hill, near Leamington Hastings, and good local schools are numerous, including Rugby School, Rugby Grammar School, Lawrence Sherriff, Arnold Lodge and Kingsley School for Girls in Leamington Spa, Bilton Grange Prep School in Dunchurch, Princethorpe Public School and Warwick School, King's High School for Girls in Warwick. Rugby 8 miles (trains to London Euston from 48 minutes), Leamington Spa 10 miles (trains to London Marylebone from 66 minutes), Warwick 12 miles, M45 (J1) to M1 5 miles, M42 (J12) 14 miles, Stratford-upon-Av



