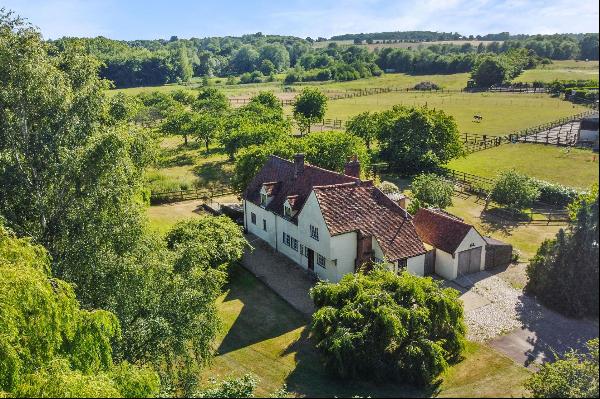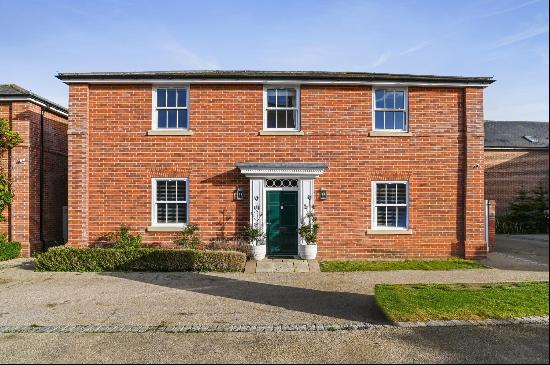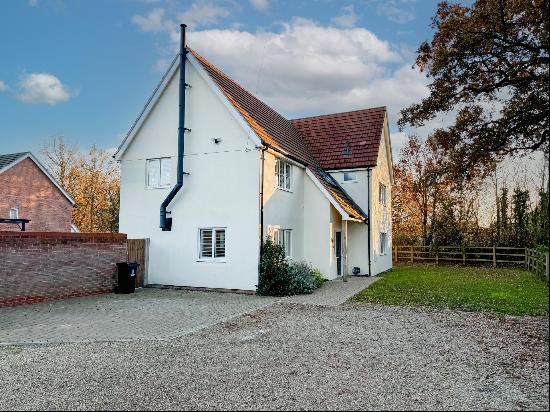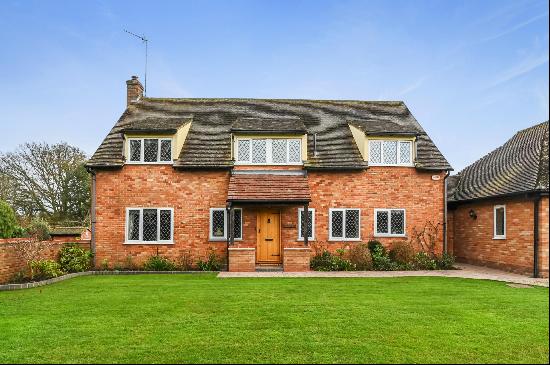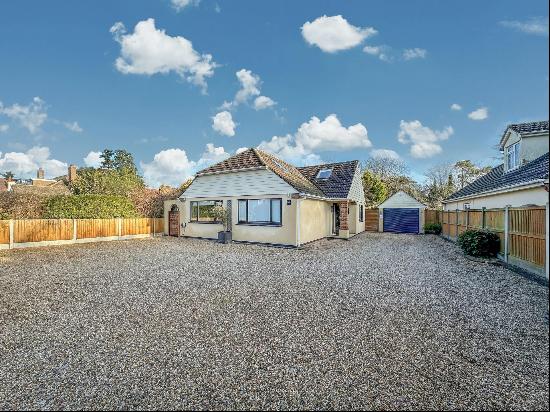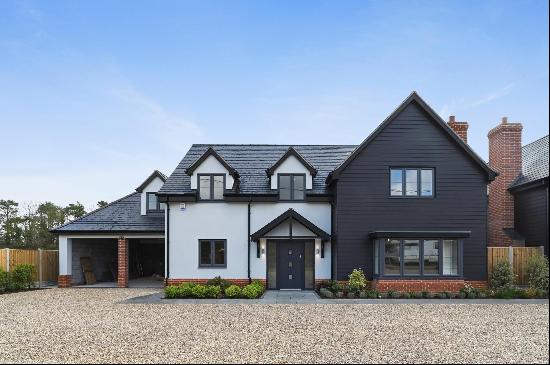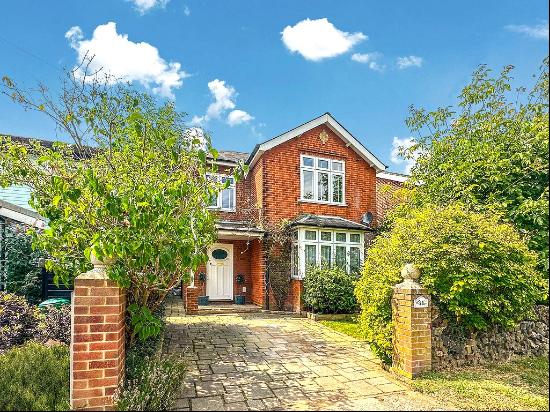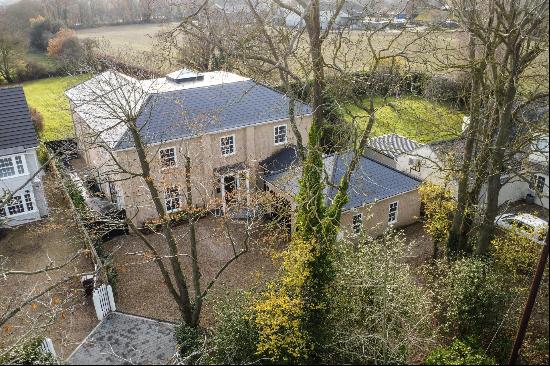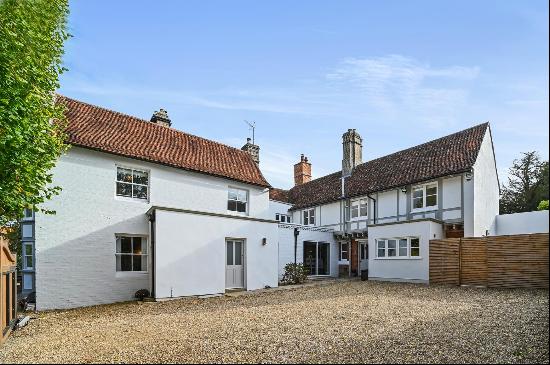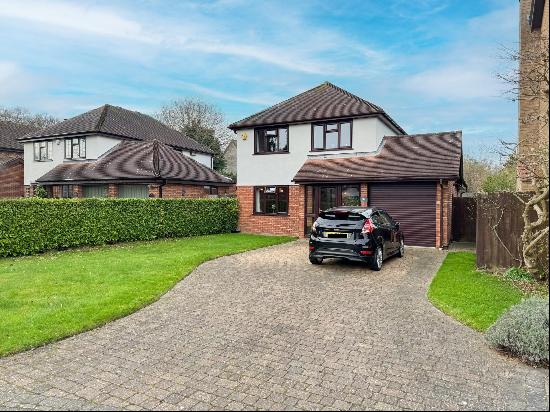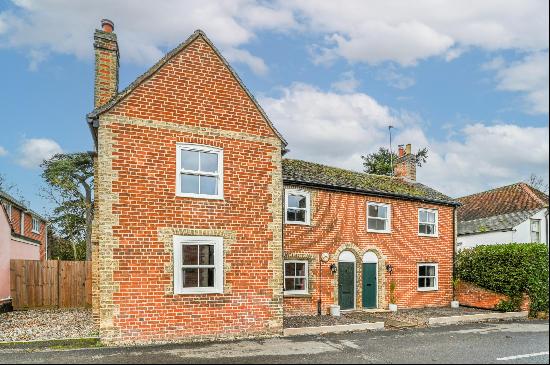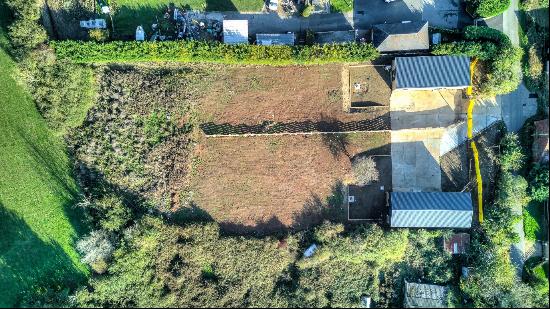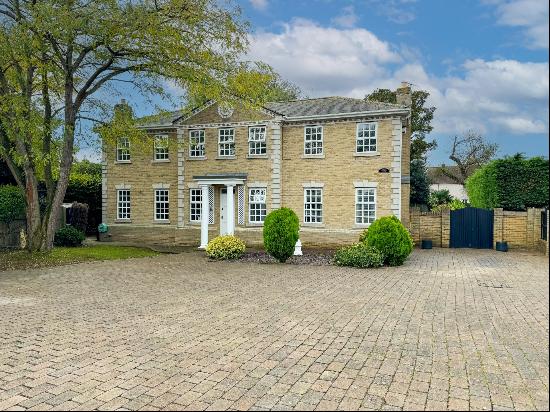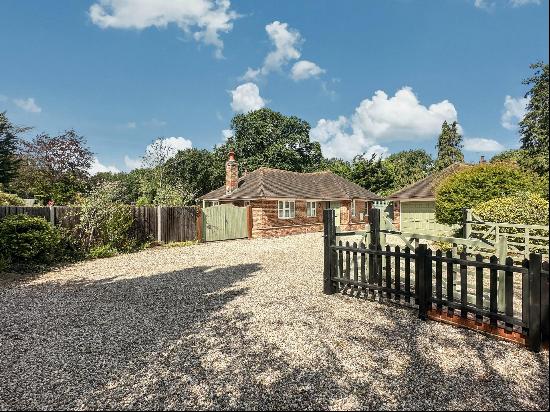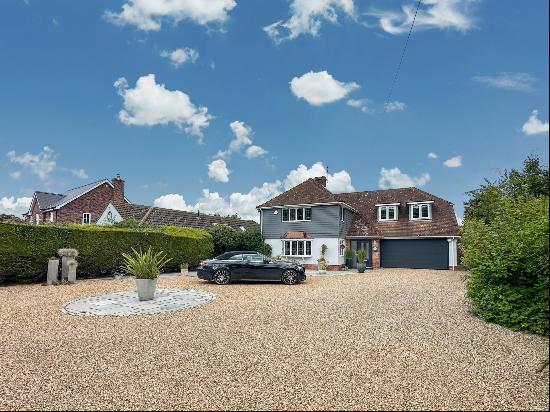













- For Sale
- GBP 700,000
- Property Style: Traditional
- Bedroom: 4
- Bathroom: 2
OVERVIEW Welcome to a stunning four-bedroom residence located in the charming village of Fingringhoe, CO5 7BX. This exquisite home has been extended and modernised throughout by the present vendors, seamlessly blending contemporary elegance with comfortable living. The stylish living spaces and chic, modern kitchen feature pristine finishes and ample natural light. The expansive open-plan kitchen and dining area create the perfect setting for entertaining, while the beautifully appointed living room offers a cosy retreat. Step outside to the meticulously designed garden with an inviting patio, ideal for outdoor gatherings. Complete with a spacious garage, this property presents a unique opportunity to own a truly captivating home.
STEP INSIDE The ground floor is thoughtfully designed to blend functionality with style. As you enter, a welcoming hallway leads to a spacious living room, perfect for relaxation. The heart of the home is the expansive kitchen/diner, featuring modern appliances and sleek cabinetry, accented by a vibrant splash of colour. An adjoining dining area is bathed in natural light, thanks to the skylight and large patio doors that open to the garden. Additional features include a cosy study for work or quiet reading, a snug for informal gatherings, and a well-equipped utility room. Every space is crafted to provide comfort and elegance.
The first floor offers a haven of comfort with its four beautifully appointed bedrooms. The master suite is a peaceful space with plenty of room and a tasteful design, complemented by an ensuite with modern fixtures. Three more bedrooms provide plenty of space, each designed with comfort and style in mind. A modern family bathroom serves these rooms, featuring quality finishes and has a jacuzzi bath providing a calming atmosphere. This floor effectively blends functionality with a relaxing environment, offering an ideal spot for privacy and unwinding.
OUTSIDE The grounds and gardens present a perfect blend of open space and cosy nooks. A well-maintained expanse of grass offers plenty of room for play and relaxation. The garden is framed by lush hedges and mature trees, providing privacy and a natural ambiance. A large patio area extends from the house, ideal for outdoor dining and gatherings. The overall landscape balances spaciousness with tranquility, making it an inviting retreat for both lively activities and peaceful moments.
At the front of the property, a spacious gravel driveway leads to the double garage, offering plenty of off-road parking. The sizable rear garden features a lush lawn and a generous patio seating area, with picturesque fields forming a scenic backdrop.
LOCATION Nestled in a charming and quiet neighbourhood, the property enjoys a prime location that combines convenience and tranquility. Just a short drive from local amenities, it offers easy access to shops, restaurants, and schools, while nearby parks and recreational areas provide opportunities for outdoor enjoyment. The surrounding landscape is dotted with picturesque fields and greenery, creating a serene environment. Wivenhoe and Colchester train stations both provide direct links to London Liverpool Street ideal for commuters.
STUDY 11' 9" x 6' 3" (3.58m x 1.91m)
LOUNGE 14' 5" x 10' 5" (4.39m x 3.18m)
UTILITY ROOM 5' 4" x 6' 2" (1.63m x 1.88m)
KITCHEN/DINER 25' 7" x 14' 2" (7.8m x 4.32m)
SITTING ROOM 15' 5" x 14' 5" (4.7m x 4.39m)
MASTER BEDROOM 15' 6" x 14' 5" (4.72m x 4.39m)
EN SUITE 6' 4" x 5' 3" (1.93m x 1.6m)
BEDROOM TWO 14' 6" x 13' 1" (4.42m x 3.99m)
BEDROOM THREE 11' 0" x 7' 7" (3.35m x 2.31m)
BEDROOM FOUR 14' 5" x 9' 6" (4.39m x 2.9m)
BATHROOM 7' 6" x 6' 4" (2.29m x 1.93m)
ADDITIONAL INFORMATION The property benefits from a protected land order (SSSI) at the rear of the house, therefore ensuring new owners that there will never be any construction in the future.
STEP INSIDE The ground floor is thoughtfully designed to blend functionality with style. As you enter, a welcoming hallway leads to a spacious living room, perfect for relaxation. The heart of the home is the expansive kitchen/diner, featuring modern appliances and sleek cabinetry, accented by a vibrant splash of colour. An adjoining dining area is bathed in natural light, thanks to the skylight and large patio doors that open to the garden. Additional features include a cosy study for work or quiet reading, a snug for informal gatherings, and a well-equipped utility room. Every space is crafted to provide comfort and elegance.
The first floor offers a haven of comfort with its four beautifully appointed bedrooms. The master suite is a peaceful space with plenty of room and a tasteful design, complemented by an ensuite with modern fixtures. Three more bedrooms provide plenty of space, each designed with comfort and style in mind. A modern family bathroom serves these rooms, featuring quality finishes and has a jacuzzi bath providing a calming atmosphere. This floor effectively blends functionality with a relaxing environment, offering an ideal spot for privacy and unwinding.
OUTSIDE The grounds and gardens present a perfect blend of open space and cosy nooks. A well-maintained expanse of grass offers plenty of room for play and relaxation. The garden is framed by lush hedges and mature trees, providing privacy and a natural ambiance. A large patio area extends from the house, ideal for outdoor dining and gatherings. The overall landscape balances spaciousness with tranquility, making it an inviting retreat for both lively activities and peaceful moments.
At the front of the property, a spacious gravel driveway leads to the double garage, offering plenty of off-road parking. The sizable rear garden features a lush lawn and a generous patio seating area, with picturesque fields forming a scenic backdrop.
LOCATION Nestled in a charming and quiet neighbourhood, the property enjoys a prime location that combines convenience and tranquility. Just a short drive from local amenities, it offers easy access to shops, restaurants, and schools, while nearby parks and recreational areas provide opportunities for outdoor enjoyment. The surrounding landscape is dotted with picturesque fields and greenery, creating a serene environment. Wivenhoe and Colchester train stations both provide direct links to London Liverpool Street ideal for commuters.
STUDY 11' 9" x 6' 3" (3.58m x 1.91m)
LOUNGE 14' 5" x 10' 5" (4.39m x 3.18m)
UTILITY ROOM 5' 4" x 6' 2" (1.63m x 1.88m)
KITCHEN/DINER 25' 7" x 14' 2" (7.8m x 4.32m)
SITTING ROOM 15' 5" x 14' 5" (4.7m x 4.39m)
MASTER BEDROOM 15' 6" x 14' 5" (4.72m x 4.39m)
EN SUITE 6' 4" x 5' 3" (1.93m x 1.6m)
BEDROOM TWO 14' 6" x 13' 1" (4.42m x 3.99m)
BEDROOM THREE 11' 0" x 7' 7" (3.35m x 2.31m)
BEDROOM FOUR 14' 5" x 9' 6" (4.39m x 2.9m)
BATHROOM 7' 6" x 6' 4" (2.29m x 1.93m)
ADDITIONAL INFORMATION The property benefits from a protected land order (SSSI) at the rear of the house, therefore ensuring new owners that there will never be any construction in the future.


