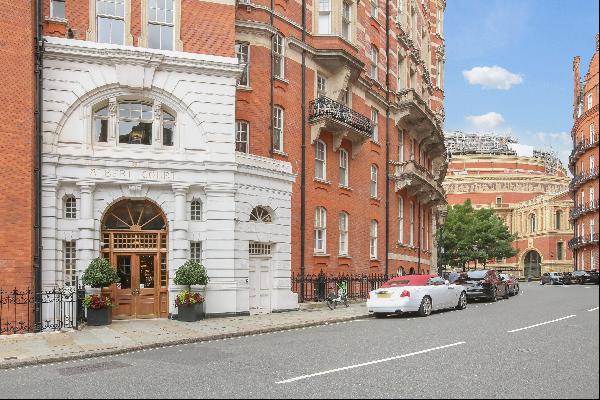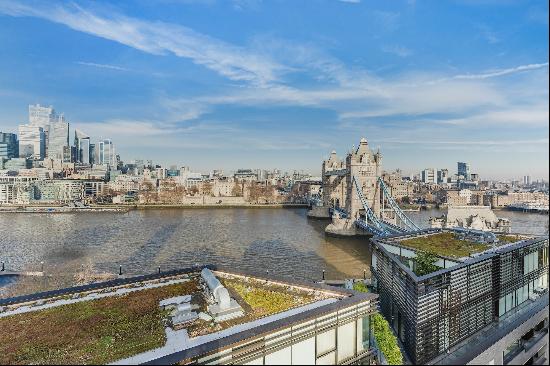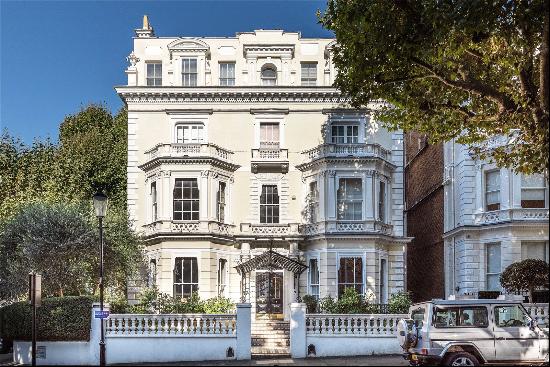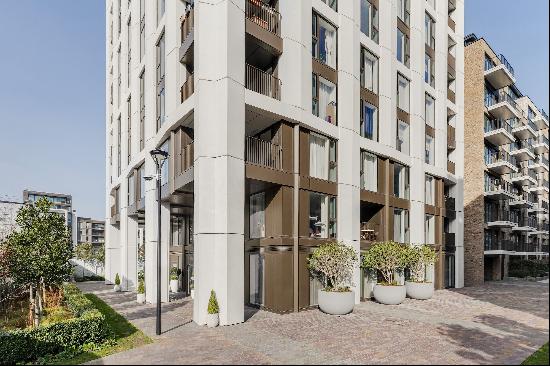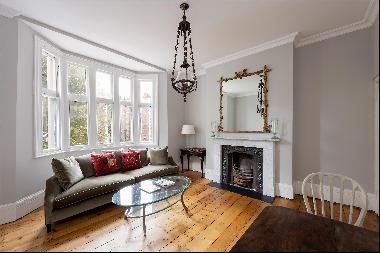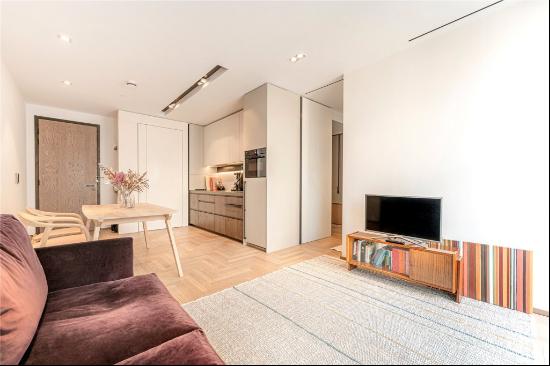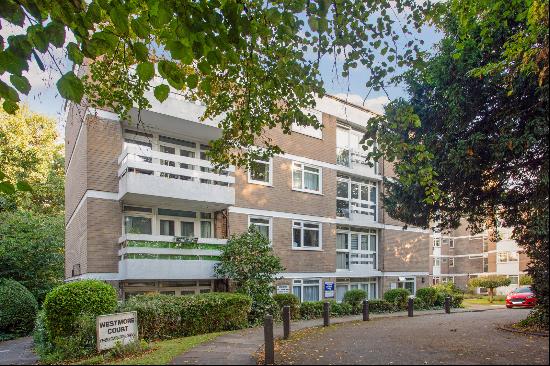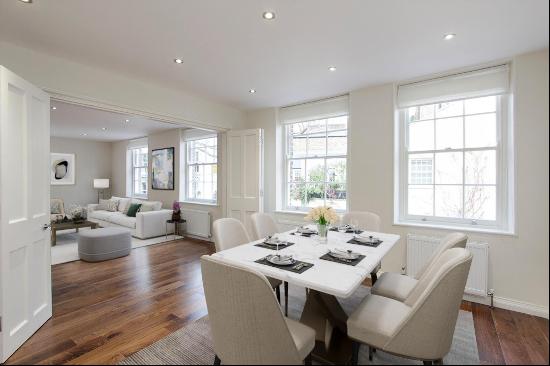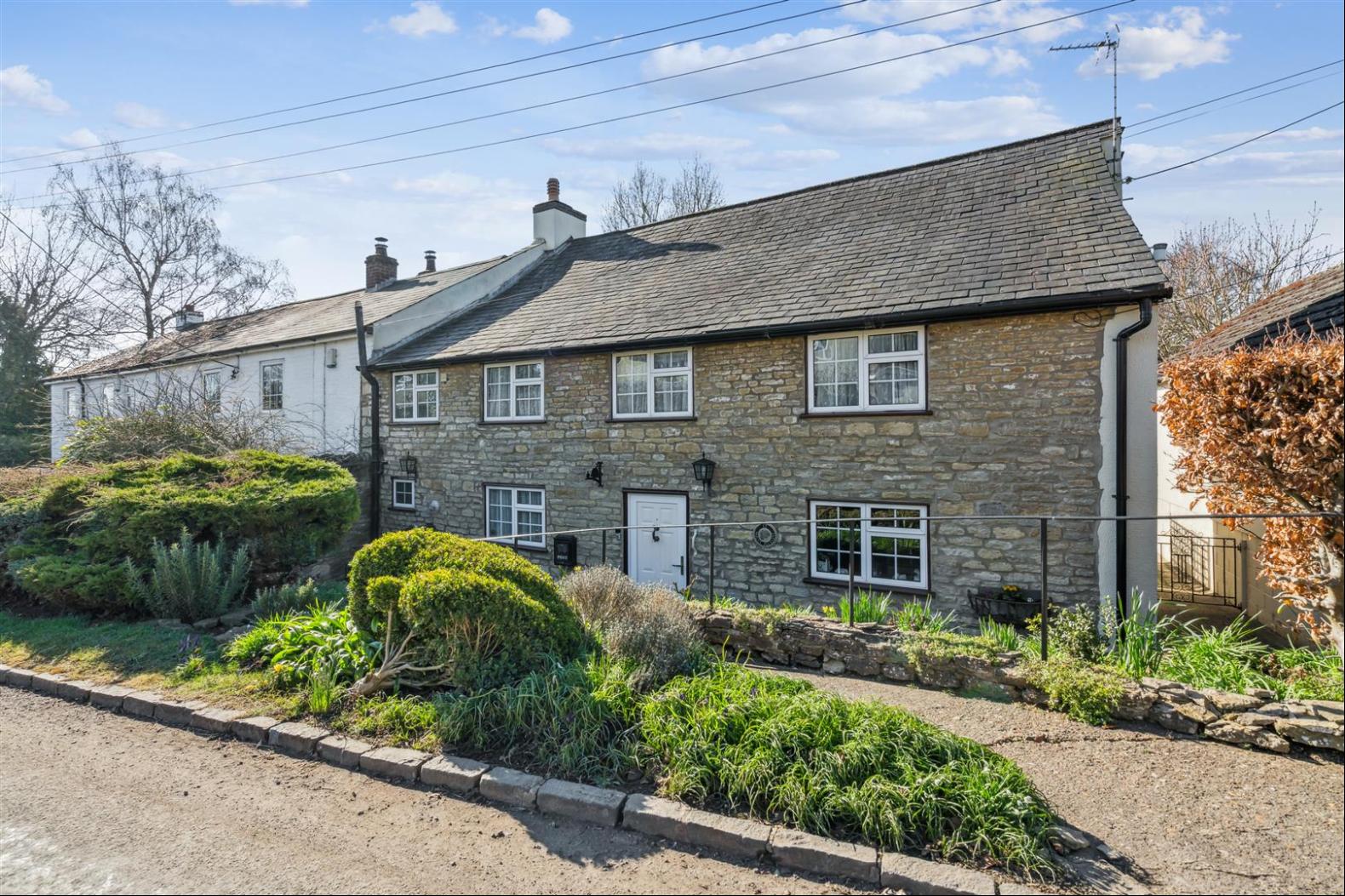













- For Sale
- GBP 450,000
- Property Style: Townhouse
- Bedroom: 3
- Bathroom: 2
A double fronted stone cottage which is generously proportioned throughout and occupies a large plot on the fringe of the village. The property was built by best records in the early 19th century and actually has reversed its outlook in the ensuing period. The front elevation was originally the accepted rear of the property and vice versa. Now the property enjoys aspects over a delightful, extremely secluded two tier garden enveloped in shrubbery and mature trees. A large garage stands alongside which is an unusual benefit for a property of this age and is a distinct advantage for the potential new owners. The property is not listed and is located outside the village conservation area.
Ground Floor - Entrance hall - Window to the front elevation. Staircase to the first floor. Radiator.
Cloakroom - Suite of WC and washbasin. Boiler serving the domestic heating and hot water systems. Window to the front elevation.
Sitting room - A comfortable sitting room with an open fireplace to one wall. The fireplace is lined though has been unused as an open fire for around 5 years Doors to garden and conservatory. Uplighters to the walls. Two radiators, one is electric.
Dining room - bay window to the rear elevation with views of the garden. Built in cupboards. Radiator.
Kitchen - Single bowl sink unit with cupboards under. Further cupboard units to base and high levels. Fitted breakfast bar area. Built in oven, hob and dishwasher. Ample work surfaces. Windows to side and rear. Tiled flooring. Recessed ceiling lighting. Ladder radiator.
Conservatory - A lovely feature looking into the garden and can be used all year round as it has a radiator linked to the central heating system. Glazed on three sides it also has a door to the garden.
First Floor - Landing - Two windows to the front elevation with bench seating. Radiator.
Bedroom One - Built in wardrobes. Two windows to the rear elevation. Radiators
Bedroom Two - Built in wardrobe and storage cupboards. Former fireplace remains in situ. Window to rear elevation. Radiator.
Bedroom Three - Fitted desk and wardrobes. Windows to the side and rear. Radiator.
Bathroom - Refitted in recent times and comprising a glazed shower cubicle, wash basin in vanity surround and WC. Recessed ceiling lighting. Ladder radiator. Window to the front elevation.
Outside - To the front of the property a gently sloping walkway descends to the entrance door with some raised flower beds. A larger than average garage with electric roller door, power and light stands to one side and has a personal door opening into the rear garden. This garden is extremely private with a dense border of variegated shrubbery and mature trees providing privacy and seclusion. A generous area of lawn extends towards the foot of the garden where there are steps down to a confined and sheltered seating area ideal for al fresco dining on those sultry summer evenings. There is an external power socket and water tap.
Disclaimer - Whilst we endeavour to make our sales particulars accurate and reliable, if there is any point which is of particular importance to you please contact the office and we will be pleased to verify the information for you. Do so, particularly if contemplating travelling some distance to view the property. The mention of any appliance and/or services to this property does not imply that they are in full and efficient working order, and their condition is unknown to us. Unless fixtures and fittings are specifically mentioned in these details, they are not included in the asking price. Some items may be available subject to negotiation with the Vendor.
Notice To Purchasers - In order that we meet legal obligations, should a purchaser have an offer accepted on any property marketed by us they will be required to undertake a digital identification check. We use a specialist third party service to do this. There will be a non refundable charge of £18 (£15+VAT) per person, per purchase, for this service.
Buyers will also be asked to provide full proof off, and source of, funds - full details of acceptable proof need to be provided upon receipt of your offer.
We may recommend services to clients, to include financial services and solicitor recommendations, for which we may receive a referral fee, typically between £0 and £200.
Ground Floor - Entrance hall - Window to the front elevation. Staircase to the first floor. Radiator.
Cloakroom - Suite of WC and washbasin. Boiler serving the domestic heating and hot water systems. Window to the front elevation.
Sitting room - A comfortable sitting room with an open fireplace to one wall. The fireplace is lined though has been unused as an open fire for around 5 years Doors to garden and conservatory. Uplighters to the walls. Two radiators, one is electric.
Dining room - bay window to the rear elevation with views of the garden. Built in cupboards. Radiator.
Kitchen - Single bowl sink unit with cupboards under. Further cupboard units to base and high levels. Fitted breakfast bar area. Built in oven, hob and dishwasher. Ample work surfaces. Windows to side and rear. Tiled flooring. Recessed ceiling lighting. Ladder radiator.
Conservatory - A lovely feature looking into the garden and can be used all year round as it has a radiator linked to the central heating system. Glazed on three sides it also has a door to the garden.
First Floor - Landing - Two windows to the front elevation with bench seating. Radiator.
Bedroom One - Built in wardrobes. Two windows to the rear elevation. Radiators
Bedroom Two - Built in wardrobe and storage cupboards. Former fireplace remains in situ. Window to rear elevation. Radiator.
Bedroom Three - Fitted desk and wardrobes. Windows to the side and rear. Radiator.
Bathroom - Refitted in recent times and comprising a glazed shower cubicle, wash basin in vanity surround and WC. Recessed ceiling lighting. Ladder radiator. Window to the front elevation.
Outside - To the front of the property a gently sloping walkway descends to the entrance door with some raised flower beds. A larger than average garage with electric roller door, power and light stands to one side and has a personal door opening into the rear garden. This garden is extremely private with a dense border of variegated shrubbery and mature trees providing privacy and seclusion. A generous area of lawn extends towards the foot of the garden where there are steps down to a confined and sheltered seating area ideal for al fresco dining on those sultry summer evenings. There is an external power socket and water tap.
Disclaimer - Whilst we endeavour to make our sales particulars accurate and reliable, if there is any point which is of particular importance to you please contact the office and we will be pleased to verify the information for you. Do so, particularly if contemplating travelling some distance to view the property. The mention of any appliance and/or services to this property does not imply that they are in full and efficient working order, and their condition is unknown to us. Unless fixtures and fittings are specifically mentioned in these details, they are not included in the asking price. Some items may be available subject to negotiation with the Vendor.
Notice To Purchasers - In order that we meet legal obligations, should a purchaser have an offer accepted on any property marketed by us they will be required to undertake a digital identification check. We use a specialist third party service to do this. There will be a non refundable charge of £18 (£15+VAT) per person, per purchase, for this service.
Buyers will also be asked to provide full proof off, and source of, funds - full details of acceptable proof need to be provided upon receipt of your offer.
We may recommend services to clients, to include financial services and solicitor recommendations, for which we may receive a referral fee, typically between £0 and £200.









