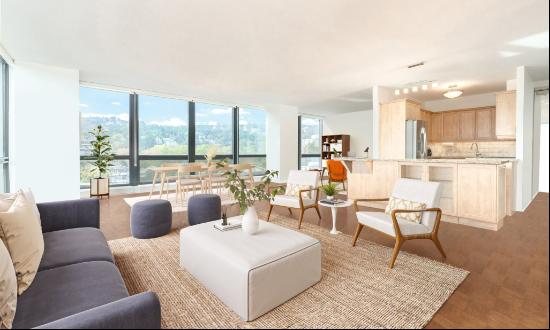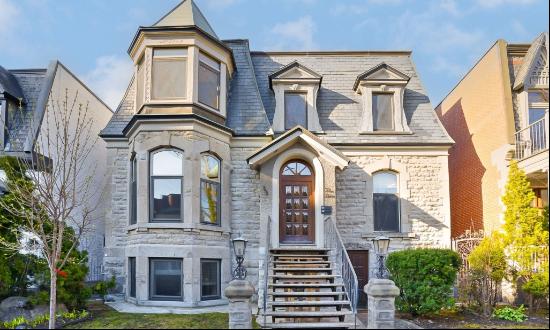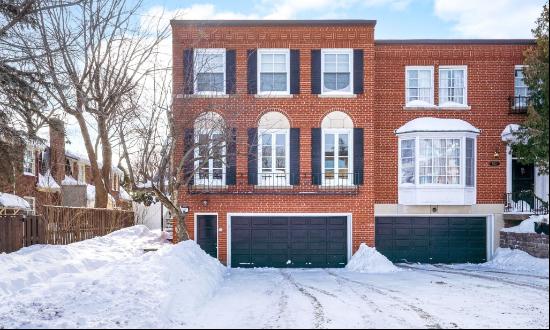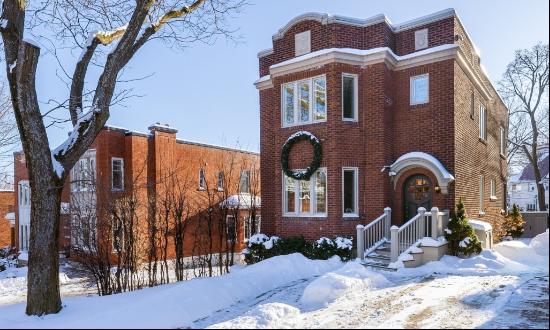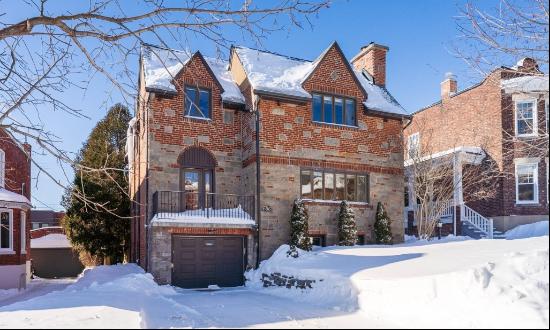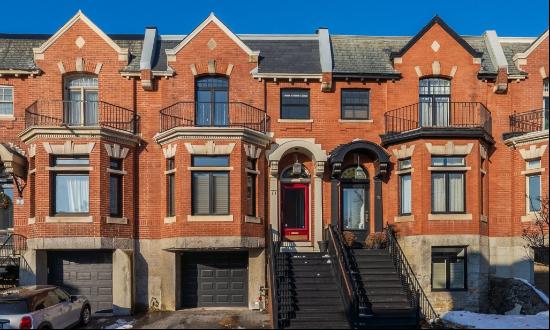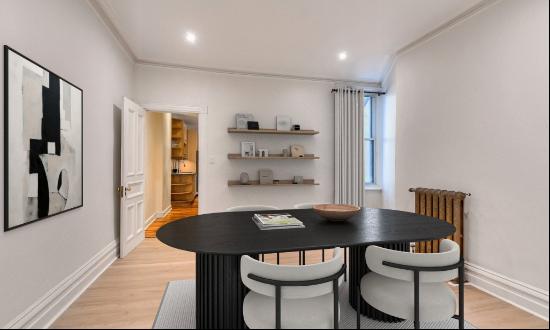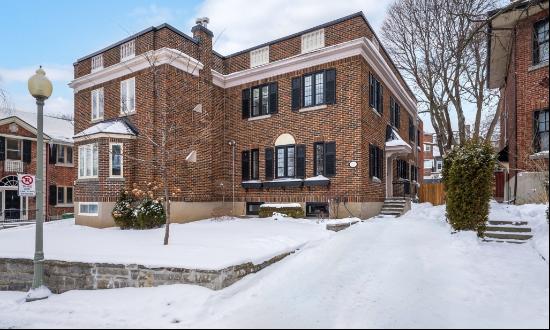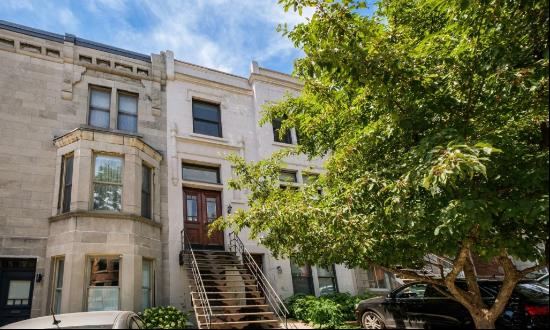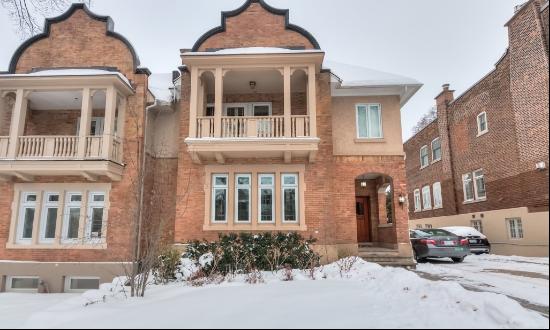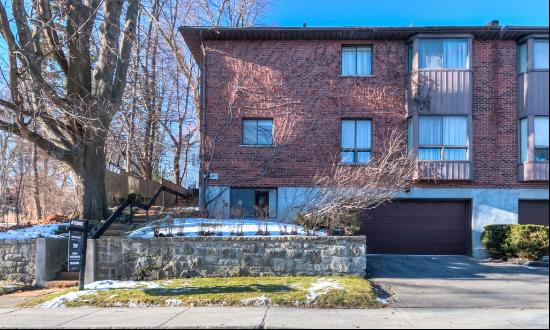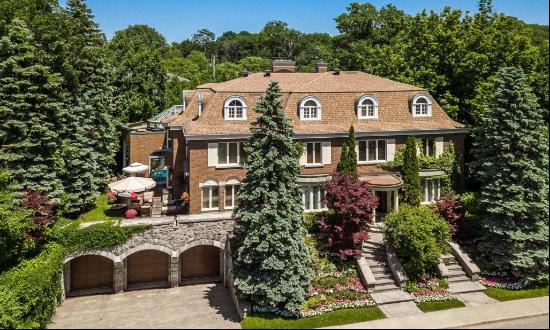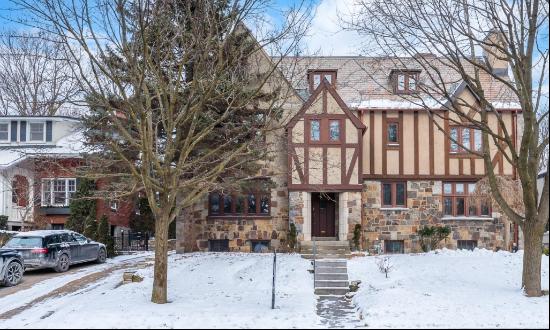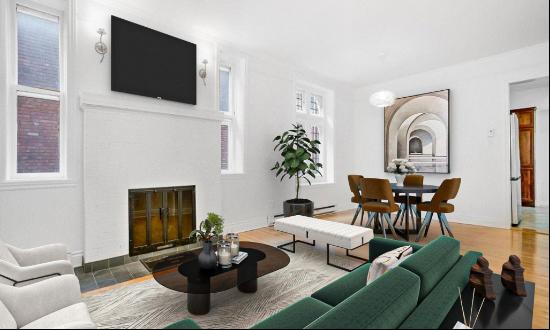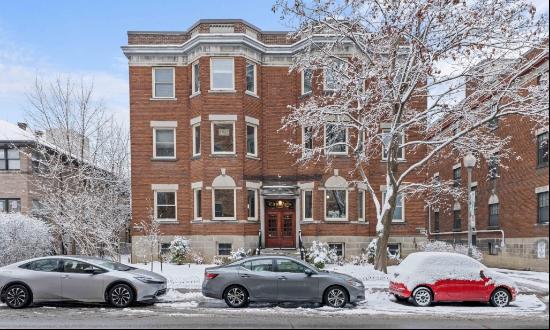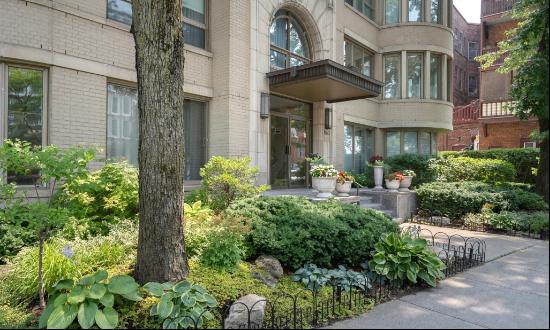










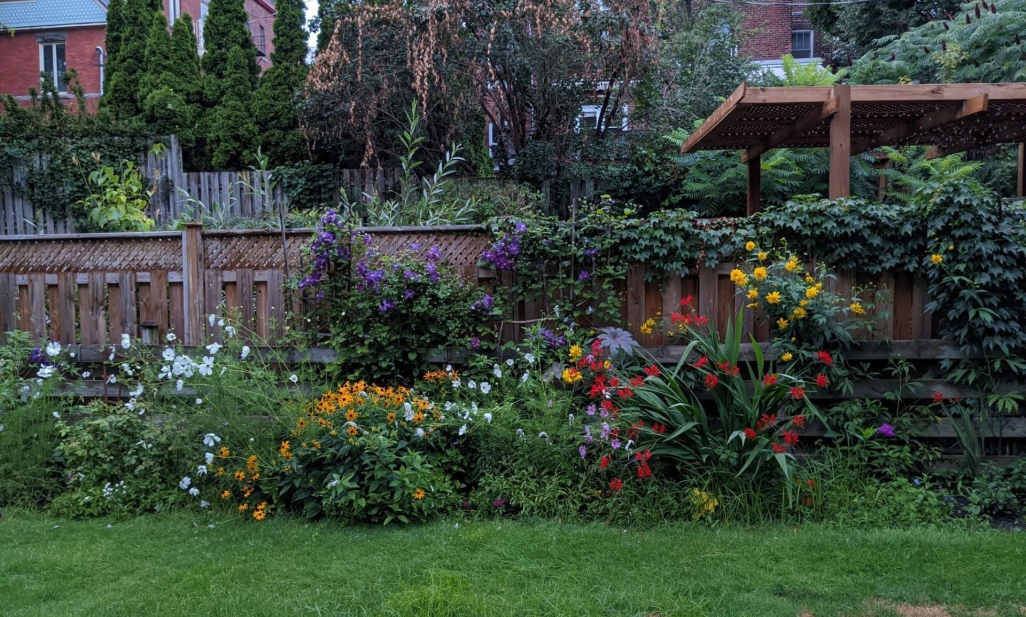


- For Sale
- CAD 1,750,000
- Property Type: Single Family Home
- Bedroom: 4
OUR TOP 3 FEATURES:Prime Location! -- Steps from Prince-Albert Park, in a sought-after neighbourhood with a vibrant community feel.-Expansive Backyard -- Exceptional fenced oasis ideal for entertaining, family time, or creating your own private retreat.-Bright & Airy Layout -- High ceilings, abundant natural light, and a spacious floor plan with four, well appointed bedrooms.MAIN FLOOR (836 SF): -Original hardwood floors and detailed wood mouldings preserve the home's timeless charm. -Bright and inviting living room with tall windows and a cozy fireplace. -Kitchen with an adjacent dinette, seamlessly opening to the expansive backyard. -Elegant wooden staircase, illuminated by a skylight, leading to the upper level.UPPER FLOOR (836 SF): -Four bedrooms, one full bathroom with separate WC for added convenience. -Spacious and sunlit primary bedroom with large windows at the front of the house. -Two of the bedrooms feature a private balcony, adding a unique touch.BASEMENT (754 SF): -Versatile playroom--ideal for a home theatre, gym, game room, or creative space. -Large storage area with laundry hookups and workshop -Additional powder room for convenience.BACKYARD & PARKING: -A standout feature, this expansive fenced backyard offers endless possibilities--a lush garden, outdoor lounge, play area, or even a custom patio. -The perfect setting for gatherings, summer barbecues, or a private urban oasis.*Living space provided is from the municipal assessment website. Floor plans & measurements are calculated by iGuide on a net basis.



