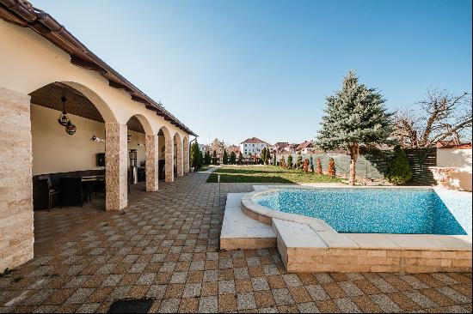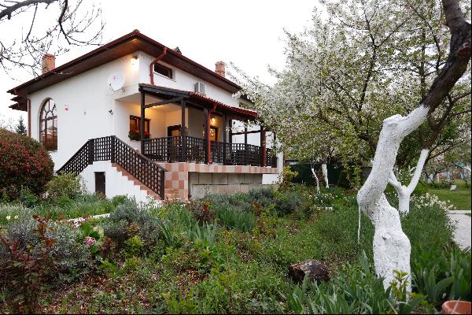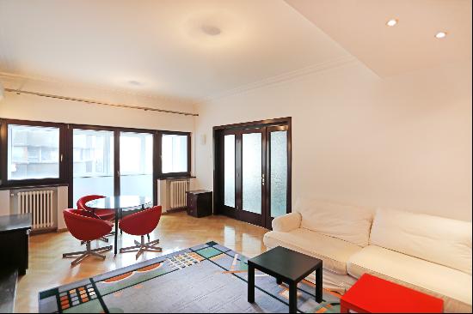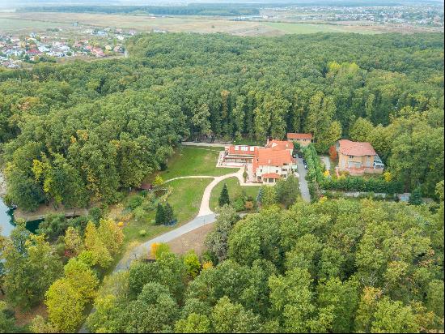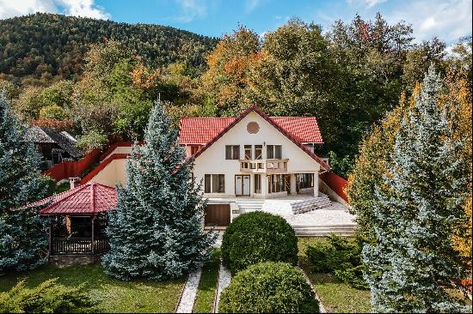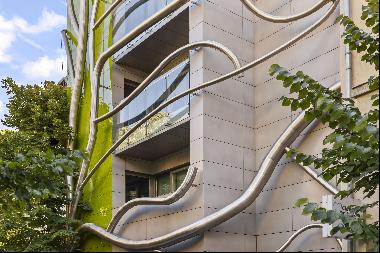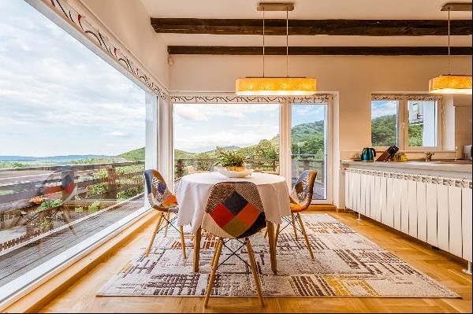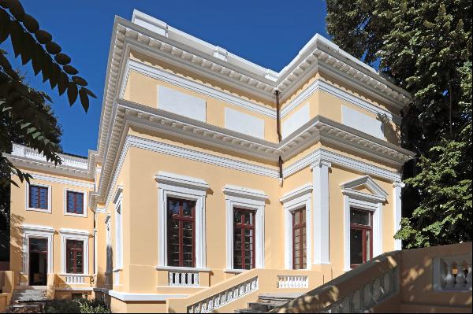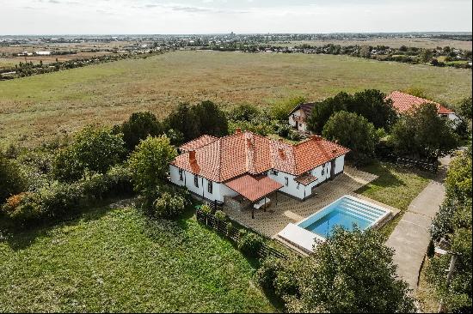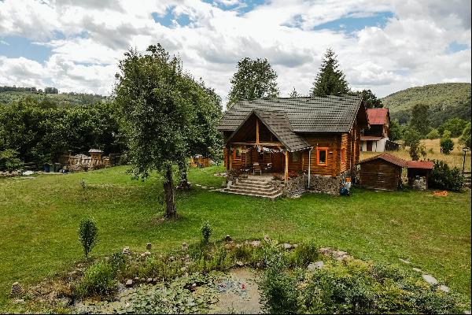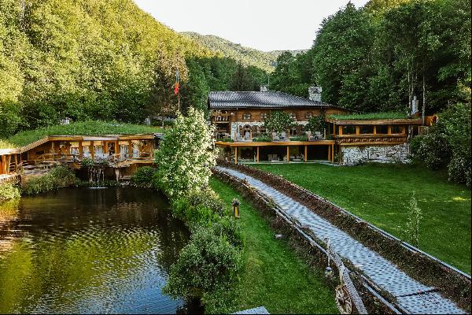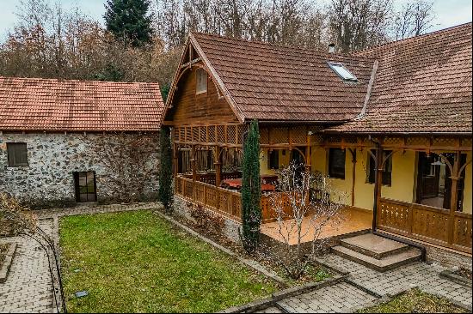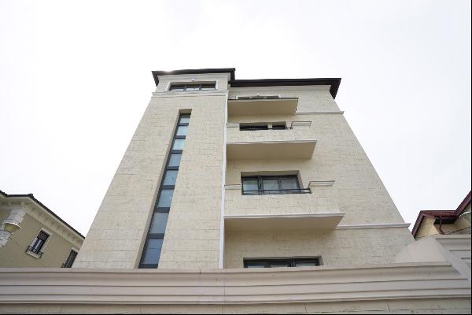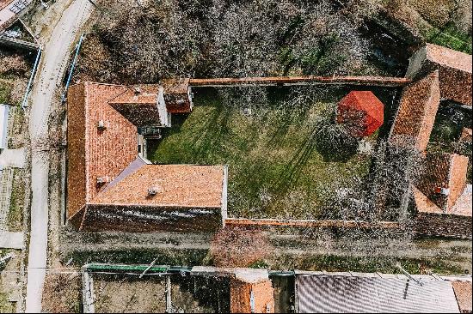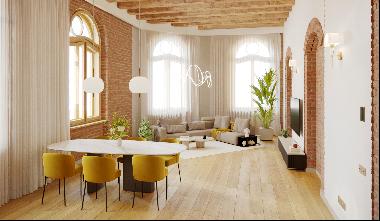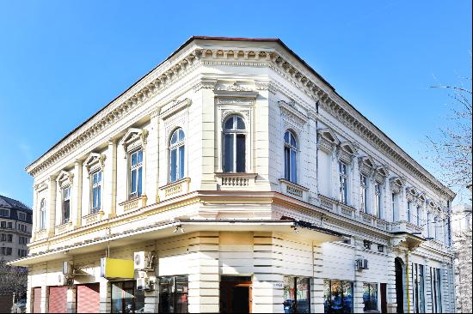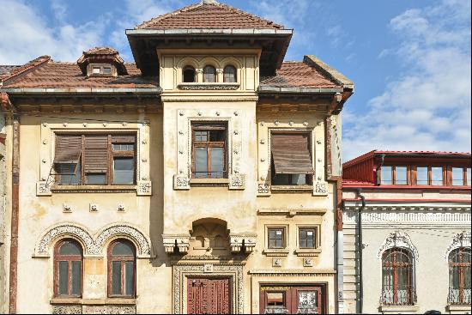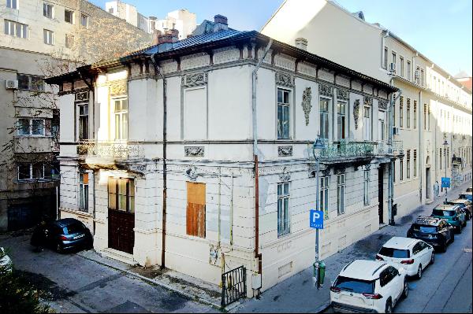
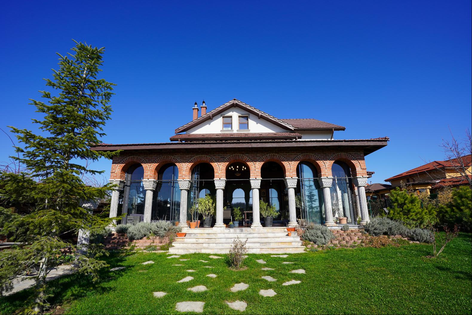

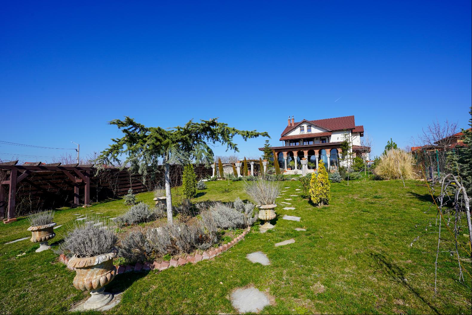

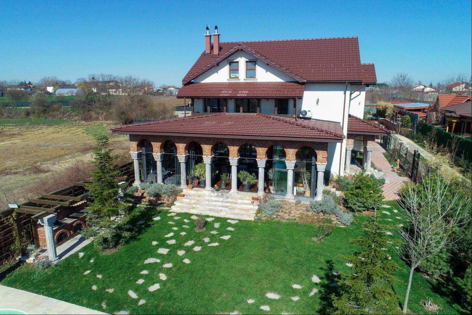
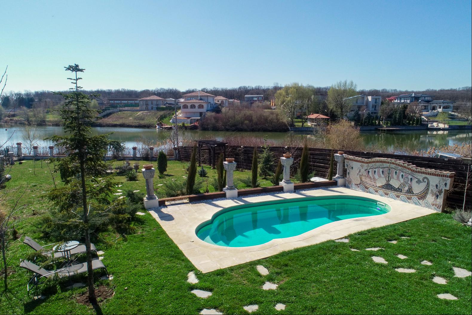

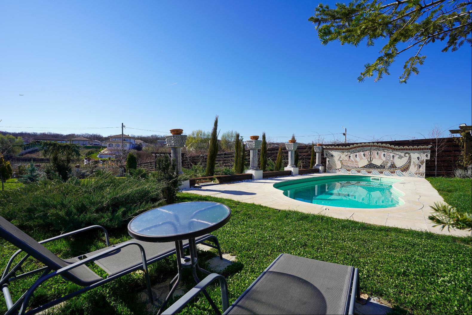



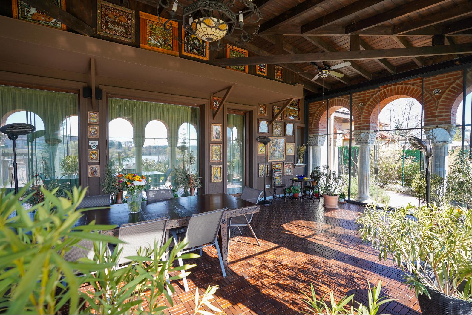
- For Sale
- EUR 890,000
- Build Size: 5,597 ft2
- Land Size: 10,430 ft2
- Property Type: Single Family Home
- Property Style: Contemporary
- Bedroom: 4
- Bathroom: 5
Located in one of the most exclusive residential areas of Corbeanca, this one-of-a-kind property for sale stands out with its Neo-Romanian architecture enhanced by Brâncovenesc influences, premium finishes, and an exceptional position—elevated on a hill with 360° panoramic views over the lake and surrounding forest.
The villa offers approx. 400 sqm of usable space and sits on a generous 1,950 sqm plot (comprising 1,200 sqm + an adjacent 750 sqm lot that extends all the way to the lakeshore), creating a rare opportunity for both privacy and a unique lakeside lifestyle, just north of Bucharest.
Spread across ground floor + first floor + attic, the home features natural, high-end materials such as solid wood, hand-carved travertine, marble, and natural stone, along with custom architectural details: sculpted fireplaces, Italian bespoke furniture, exposed beams, tapestries, and traditional carved columns—all creating an atmosphere of timeless elegance.
The main living area boasts an impressive 64 sqm open space, complete with a travertine wood-burning fireplace, dining area, piano corner, and access to a 75 sqm Neo-Romanian-style covered terrace with sliding glass panels, making it enjoyable year-round. The ground floor also includes a closed Italian custom kitchen, pantry, guest bedroom with en-suite, a private spa with jacuzzi and infrared sauna, traditional wine cellar, utility room, and spacious wardrobes.
Upstairs, the 38 sqm master bedroom is styled with Brâncovenesc design elements, featuring a stone fireplace, a luxurious bathroom with walk-in shower and tub, a dedicated 18 sqm dressing room, and a private balcony with breathtaking lake and forest views. Two additional bedrooms, each with their own bathrooms, complete the floor—one of which offers access to a 29 sqm terrace with a pergola, perfect for admiring the sunset.
The attic level offers a versatile layout with a large room ideal as a guest bedroom, lounge or hobby area, two dedicated office spaces, a laundry/utility room, bathroom with tub, and 32 sqm of storage space. The attic is fully insulated with polyurethane foam, while the façade benefits from mineral wool insulation—contributing to the villa’s high energy efficiency rating (Class A).
All rooms are equipped with underfloor heating, individual climate control thermostats, air conditioning, and electric blinds. The property also features a video surveillance system, alarm sensors in every room, a reinforced entrance door, and reverse osmosis water filtration system for drinking water.
The exterior landscape is meticulously designed, with a private 10x3m pool, featuring a custom handmade Greco-Roman mosaic, outdoor bar, fully equipped barbecue area, irrigation system, lush lawn, mature pine and fir trees, and a fruit orchard with 30 trees.
Access to the property is private, via a quiet road with only one neighboring house, or directly from the main street. The villa includes five parking spaces and is connected to natural gas, 380V (three-phase) electricity, city water supply, an eco-friendly wastewater treatment system, and an additional well for garden irrigation.
The property is partially furnished and available for sale at €890,000 for the villa with 1,200 sqm of land, or €1,200,000 for the full 1,950 sqm estate, including the lakeside adjacent plot.
A rare luxury real estate opportunity in Corbeanca, ideal for those who value authentic architectural heritage, high-end finishes, absolute privacy, and proximity to nature—all within easy reach of Bucharest.
The villa offers approx. 400 sqm of usable space and sits on a generous 1,950 sqm plot (comprising 1,200 sqm + an adjacent 750 sqm lot that extends all the way to the lakeshore), creating a rare opportunity for both privacy and a unique lakeside lifestyle, just north of Bucharest.
Spread across ground floor + first floor + attic, the home features natural, high-end materials such as solid wood, hand-carved travertine, marble, and natural stone, along with custom architectural details: sculpted fireplaces, Italian bespoke furniture, exposed beams, tapestries, and traditional carved columns—all creating an atmosphere of timeless elegance.
The main living area boasts an impressive 64 sqm open space, complete with a travertine wood-burning fireplace, dining area, piano corner, and access to a 75 sqm Neo-Romanian-style covered terrace with sliding glass panels, making it enjoyable year-round. The ground floor also includes a closed Italian custom kitchen, pantry, guest bedroom with en-suite, a private spa with jacuzzi and infrared sauna, traditional wine cellar, utility room, and spacious wardrobes.
Upstairs, the 38 sqm master bedroom is styled with Brâncovenesc design elements, featuring a stone fireplace, a luxurious bathroom with walk-in shower and tub, a dedicated 18 sqm dressing room, and a private balcony with breathtaking lake and forest views. Two additional bedrooms, each with their own bathrooms, complete the floor—one of which offers access to a 29 sqm terrace with a pergola, perfect for admiring the sunset.
The attic level offers a versatile layout with a large room ideal as a guest bedroom, lounge or hobby area, two dedicated office spaces, a laundry/utility room, bathroom with tub, and 32 sqm of storage space. The attic is fully insulated with polyurethane foam, while the façade benefits from mineral wool insulation—contributing to the villa’s high energy efficiency rating (Class A).
All rooms are equipped with underfloor heating, individual climate control thermostats, air conditioning, and electric blinds. The property also features a video surveillance system, alarm sensors in every room, a reinforced entrance door, and reverse osmosis water filtration system for drinking water.
The exterior landscape is meticulously designed, with a private 10x3m pool, featuring a custom handmade Greco-Roman mosaic, outdoor bar, fully equipped barbecue area, irrigation system, lush lawn, mature pine and fir trees, and a fruit orchard with 30 trees.
Access to the property is private, via a quiet road with only one neighboring house, or directly from the main street. The villa includes five parking spaces and is connected to natural gas, 380V (three-phase) electricity, city water supply, an eco-friendly wastewater treatment system, and an additional well for garden irrigation.
The property is partially furnished and available for sale at €890,000 for the villa with 1,200 sqm of land, or €1,200,000 for the full 1,950 sqm estate, including the lakeside adjacent plot.
A rare luxury real estate opportunity in Corbeanca, ideal for those who value authentic architectural heritage, high-end finishes, absolute privacy, and proximity to nature—all within easy reach of Bucharest.


