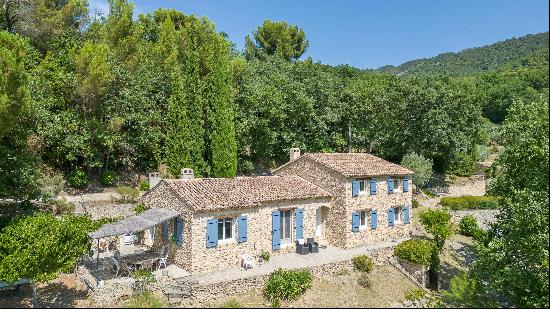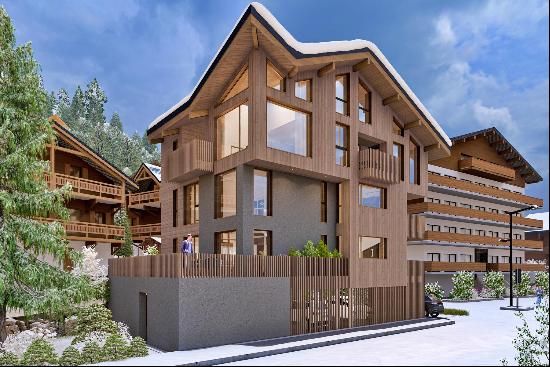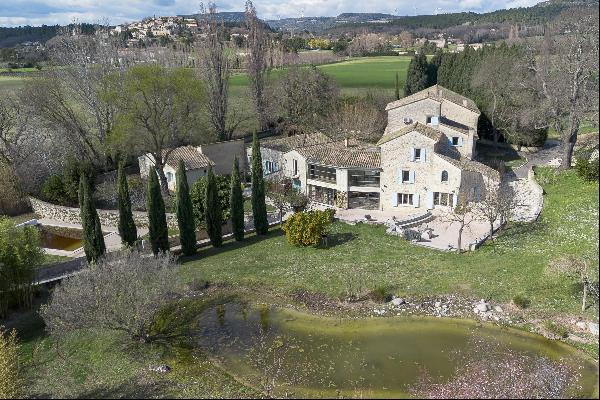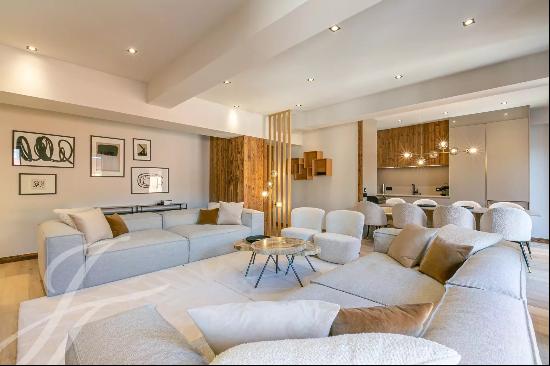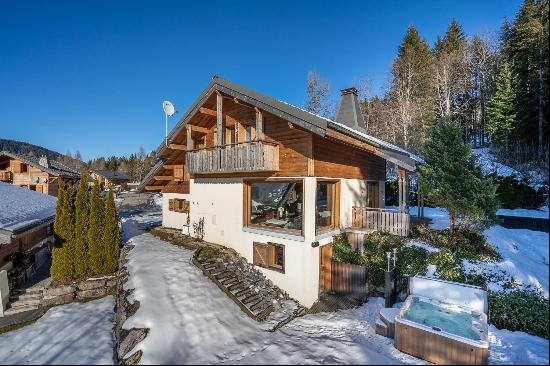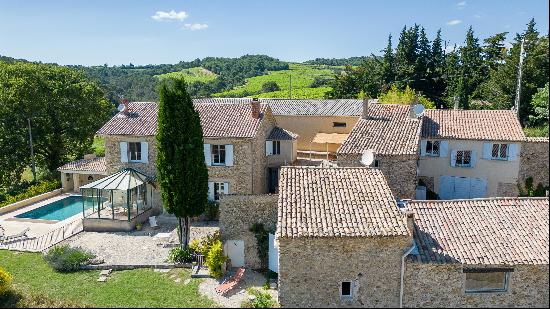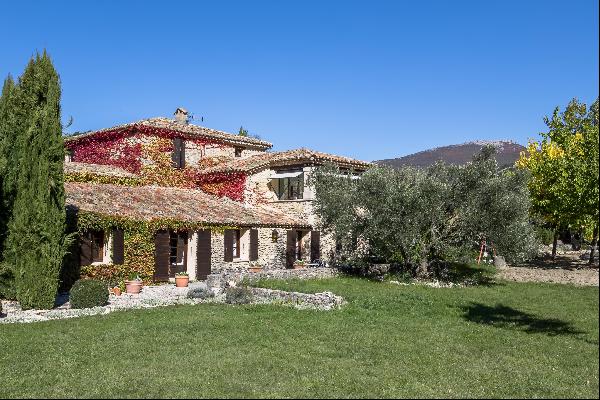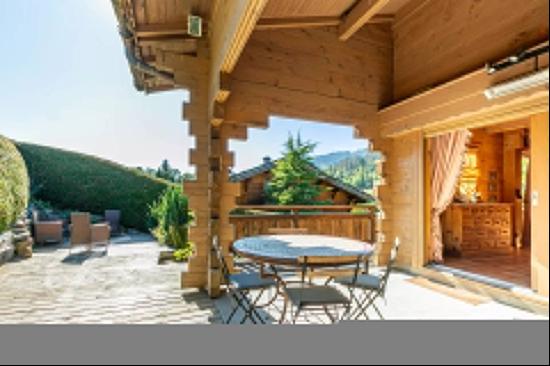













- For Sale
- EUR 1,600,000
- Build Size: 9,030 ft2
- Land Size: 491,856 ft2
- Property Type: Other Residential
- Property Style: Villa
- Bedroom: 5
- Bathroom: 6
Architect-Designed House with Swimming Pool Nestled in a preserved environment near Saint-Genix-sur-Guiers, this architect-designed property of approximately 600 m2² blends harmoniously into a private estate of about 4.5 hectares. Designed to offer generous spaces and abundant natural light, it features high-end amenities, including an elevator, a pool house, and numerous outbuildings. Its fluid layout and multiple relaxation areas make it a truly exceptional property. Upon entering, a vast hall sets the tone and leads to a living room with an open fireplace, a dining room adjoining a fully equipped kitchen with a pantry, and a cozy, more intimate lounge. A study with a mezzanine, as well as a bedroom with a dressing room and en-suite bathroom, complete this level. Upstairs, the night area consists of three bedrooms with private bathrooms, an office, and a refined master suite featuring two dressing rooms and an elegant bathroom. The top floor, entirely dedicated to well-being, offers a relaxation space with a Jacuzzi, a rest area, and a shower. The basement houses a cinema room, a music room, a wine cellar, and a photography lab, along with an underground garage accessible via a tunnel. The outdoor setting is enchanting, with lush greenery and a peaceful ambiance, where multiple terraces provide privacy and serenity. A swimming pool with a fully equipped pool house enhances the enjoyment of warm days. Several outbuildings totaling nearly 500 m2 complete the estate, including garages, an orangery, wood storage areas, and technical and storage facilities. Just minutes from amenities, schools, and major roads, this property offers an exceptional living environment where nature and contemporary architecture blend seamlessly.





