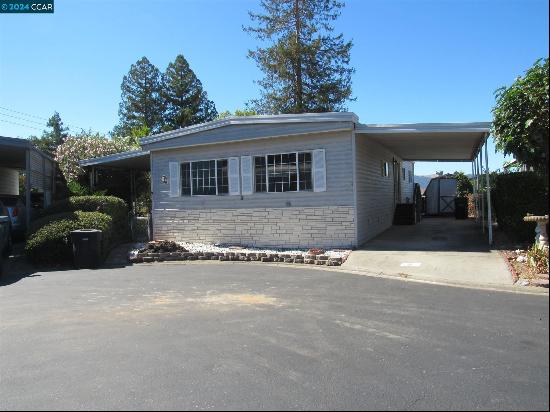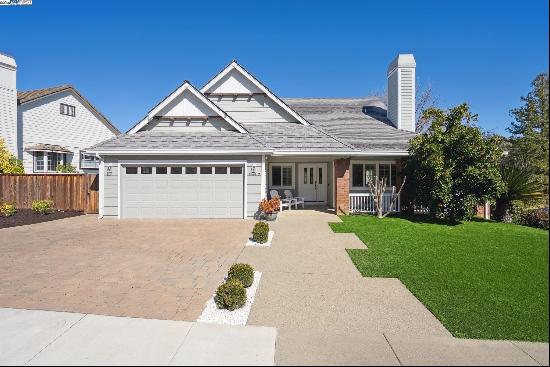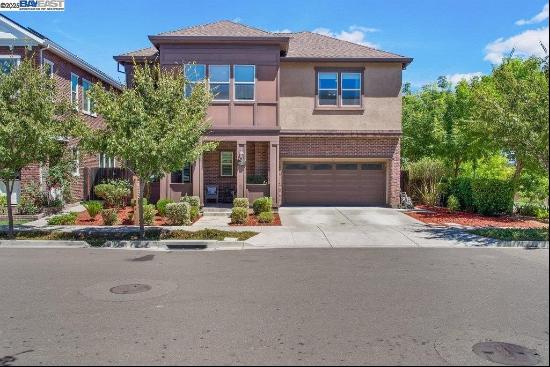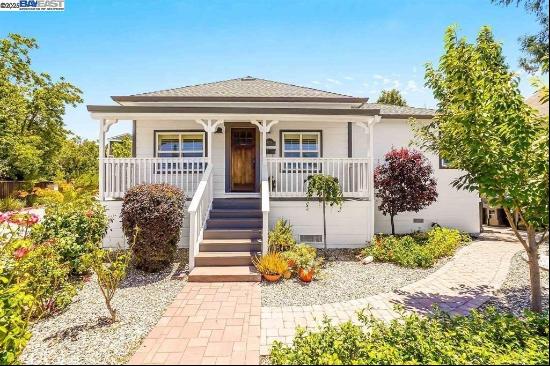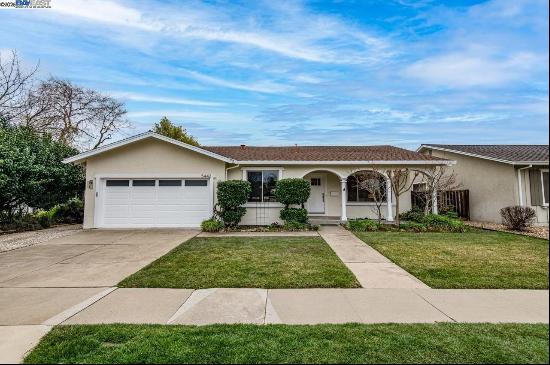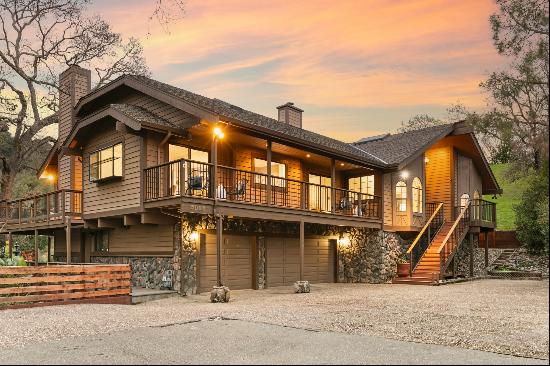



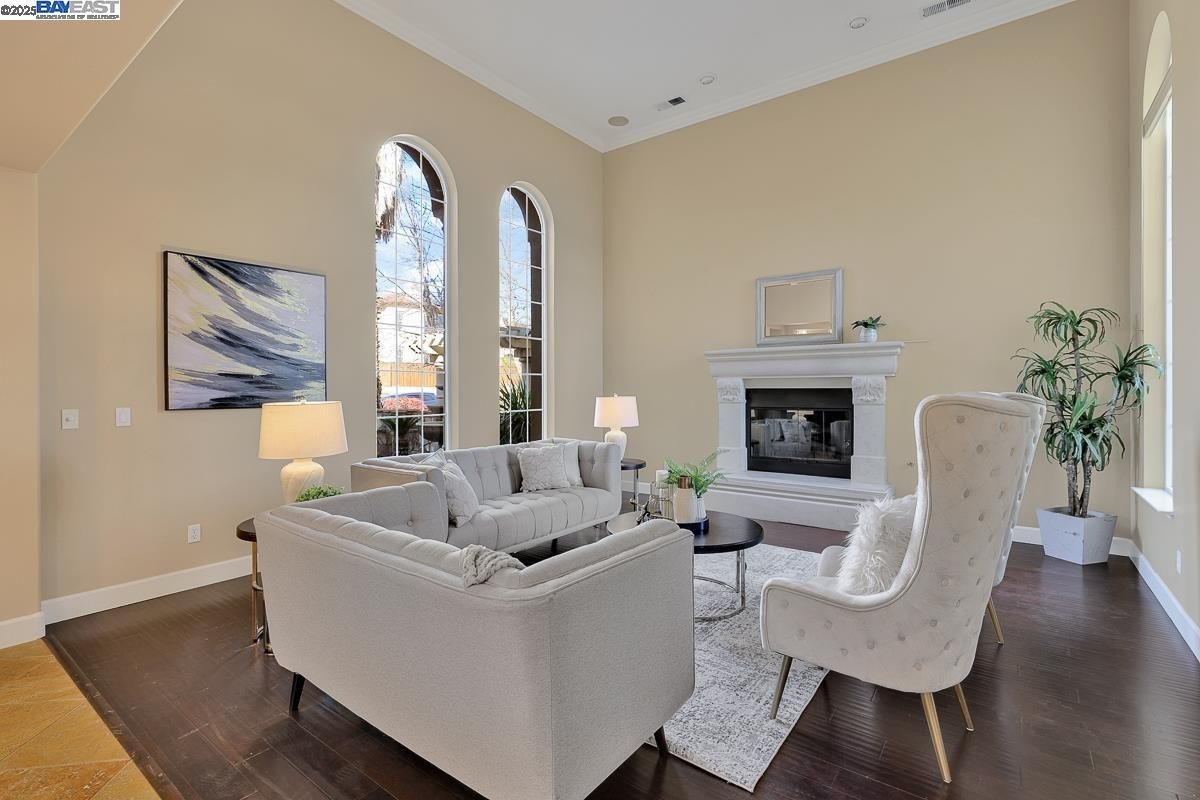









- For Sale
- USD 3,999,000
- Build Size: 4,974 ft2
- Property Type: Single Family Home
- Bedroom: 6
- Bathroom: 5
Stunning 5-bedroom+bonus room and 5.5 baths in a prime location offering breathtaking million-dollar views! This modern floor plan boasts gleaming hardwood floors, travertine accents, and a gourmet kitchen with granite countertops, a center island, and a professional gas range and ovens. The elegant living room features a cast fireplace, while the spacious dining room, sunlit breakfast nook, and expansive family room with a cozy fireplace create the perfect atmosphere for both relaxation and entertaining. The luxurious master suite includes a private retreat area, a spa-like bath with a soaking tub, a separate shower, dual vanities, and a custom walk-in closet with built-in shelving and organizers. A welcoming guest suite with a full bath is conveniently located downstairs, along with a versatile bonus room with a private bath—ideal as a potential sixth bedroom. Upstairs, two large bedrooms share a Jack & Jill bath with access to a covered balcony, while an additional bedroom and hall bath complete the layout. The expansive backyard is an entertainer’s paradise, featuring a gorgeous pool with a waterfall and spa, a spacious patio, a sports court, a fire pit, a lush lawn, and multiple trees—all set against the stunning backdrop of Pleasanton Ridge and the rolling hills.




