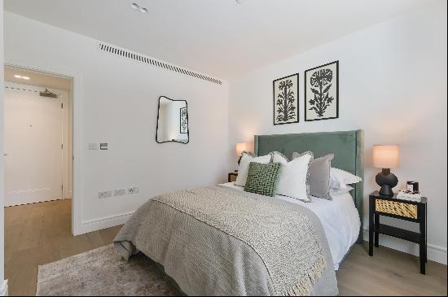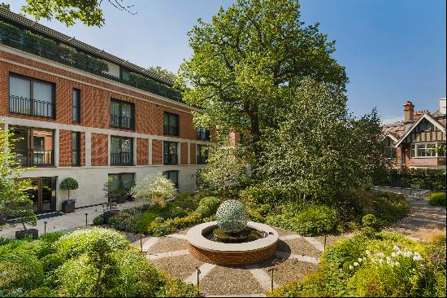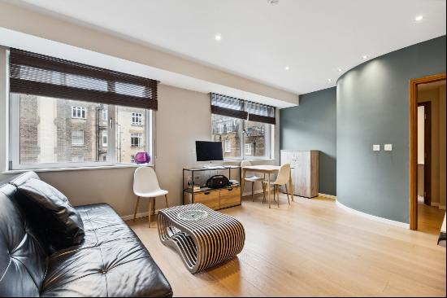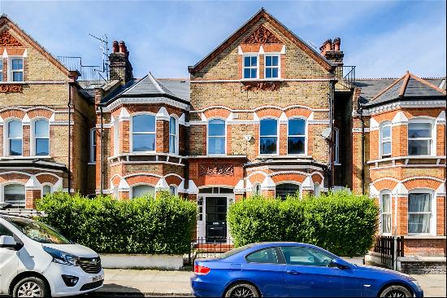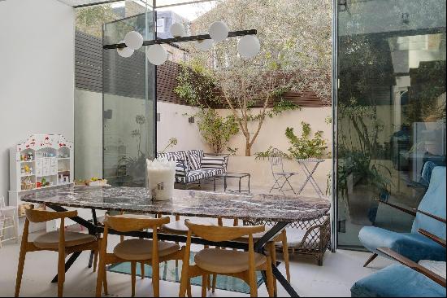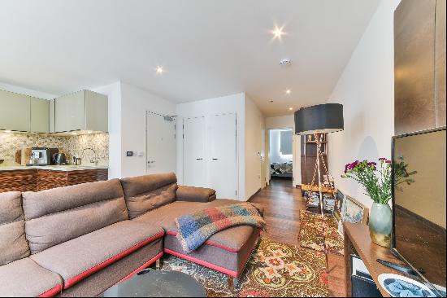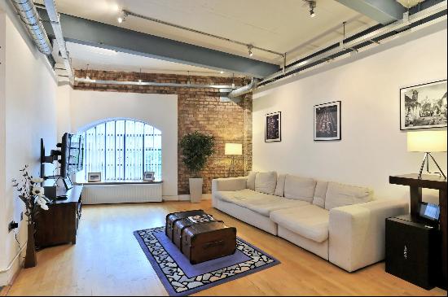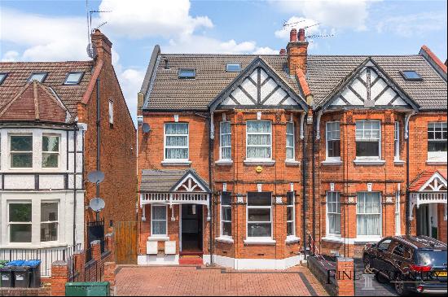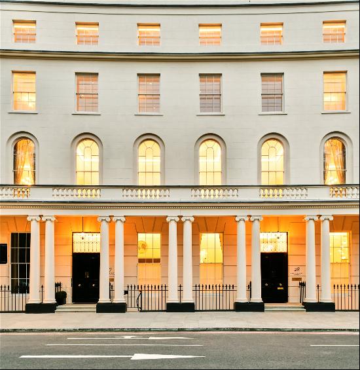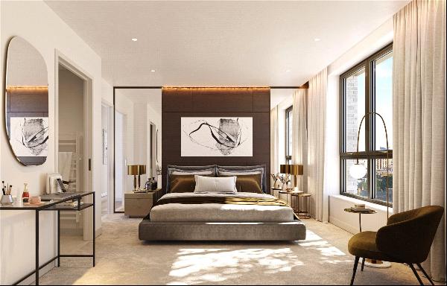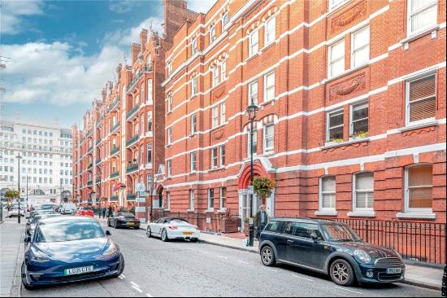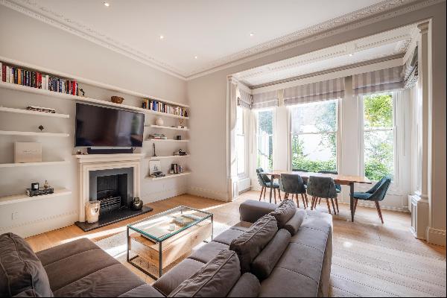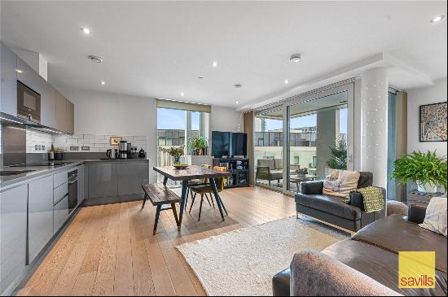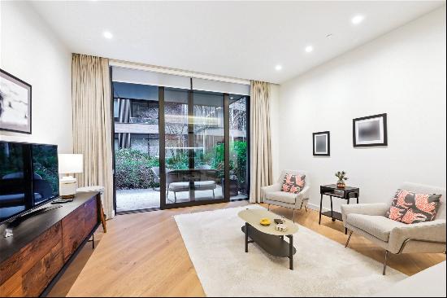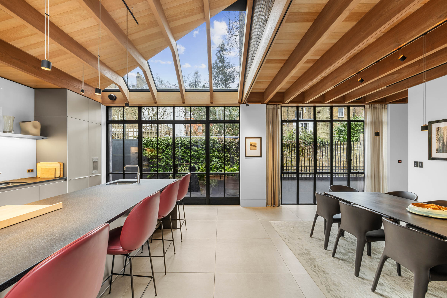
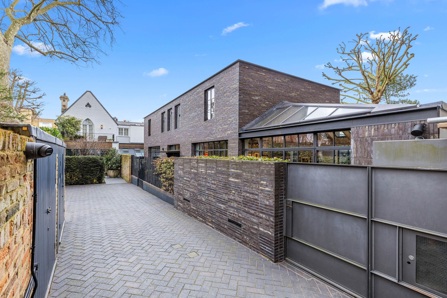
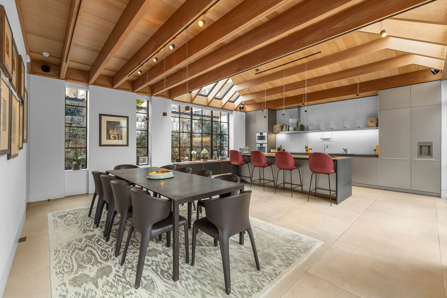
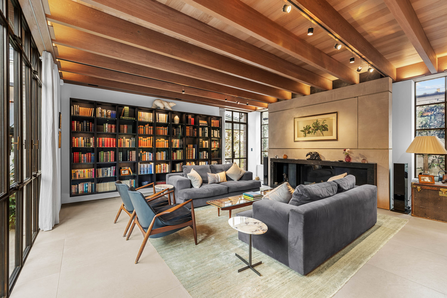
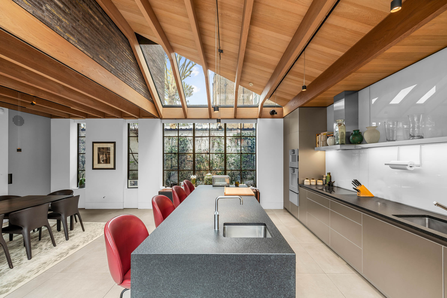
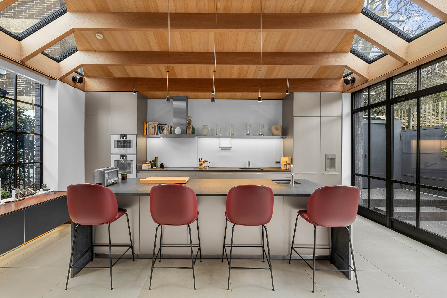
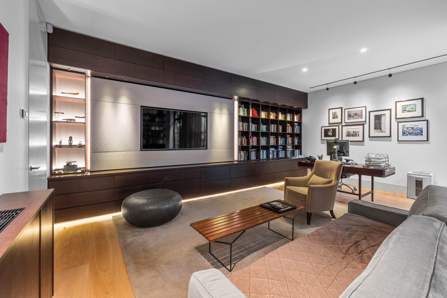
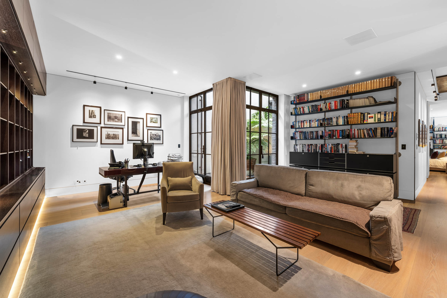
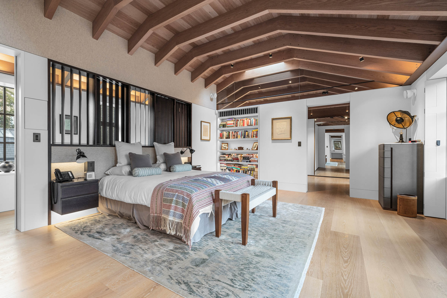
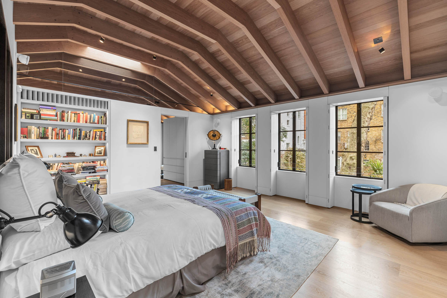
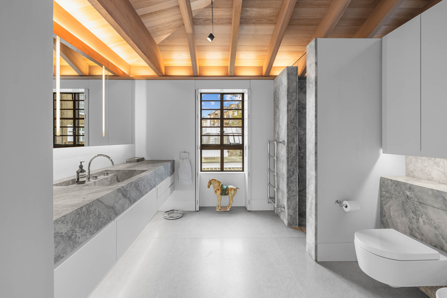
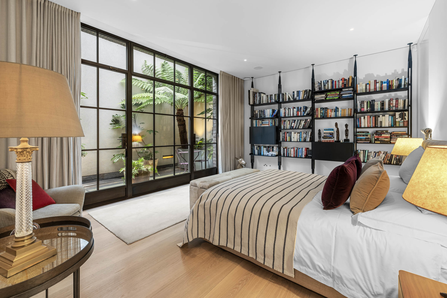
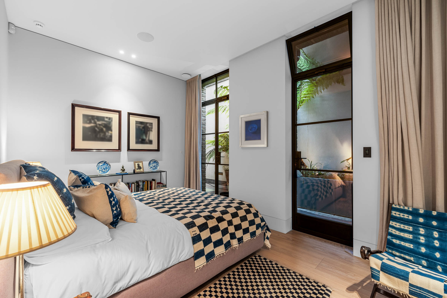
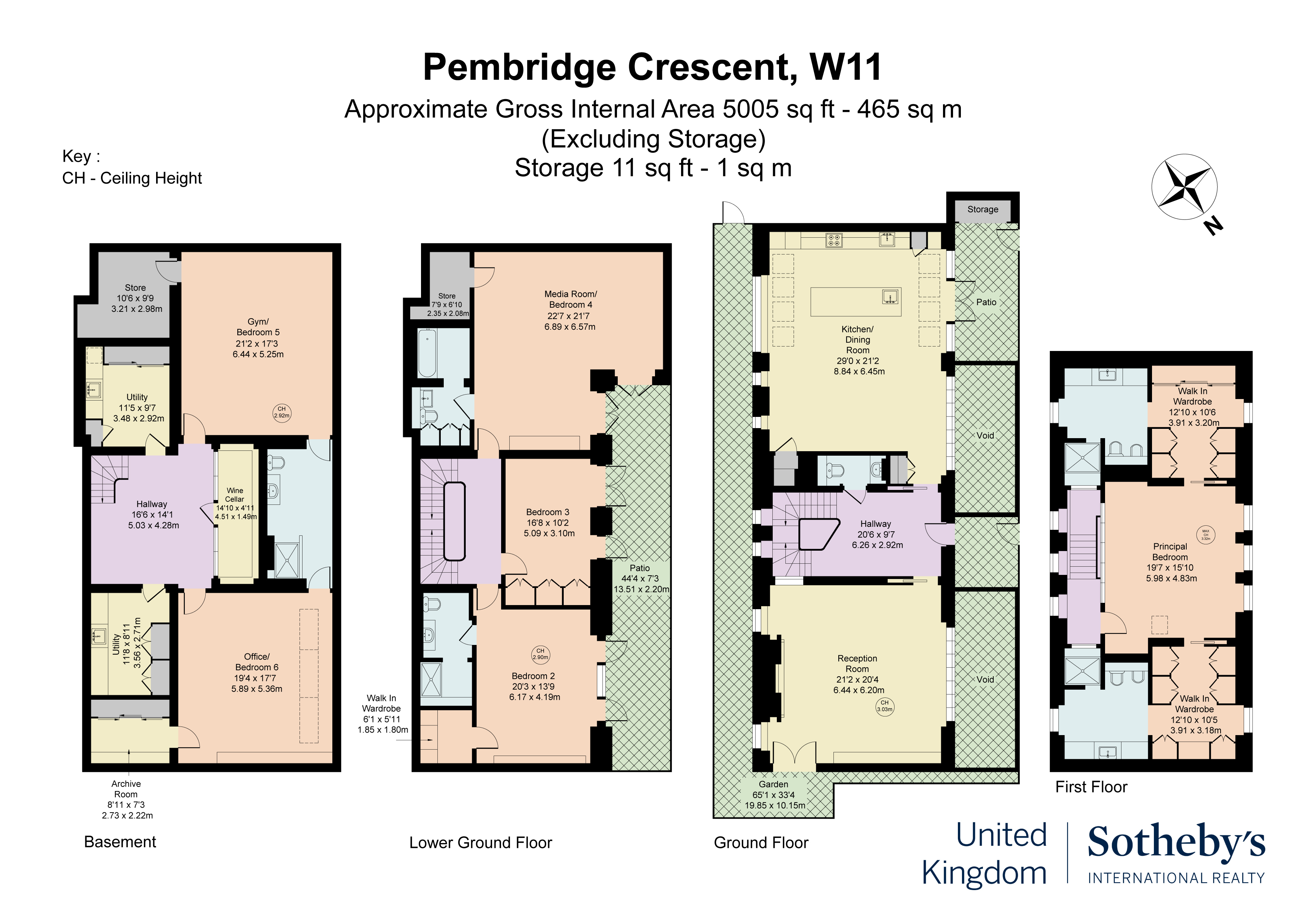
- For Sale
- GBP 14,000,000
- Build Size: 5,005 ft2
- Property Type: Condo
- Bedroom: 6
- Bathroom: 6
Unfolding over four floors, this freehold offers thoughtfully configured spaces, impressive leisure amenities, and ample open spaces. It is a study in light and space, with an impressive width of 16.5m, soaring ceilings, and scores of vast windows. The reception is a bright and airy sanctuary, thanks to its 10-foot-high ceiling and full-wall glass doors opening directly into the courtyard garden. The large kitchen features a dining area, fitted appliances, and dual-aspect access to a private patio on one end and the garden on the other. The entirety of the first floor is dedicated to the principal suite, offering a pair of dressing rooms with an ensuite each. The lower ground floor unfolds over two bedrooms, two bathrooms, and a cinema room – all with direct access to another private patio. The basement houses the private gym, wine cellar, and study, alongside utility spaces and store rooms. Newly built in an energy-efficient manner, vaulted ceilings, wooden flooring, and top-of-the-line fittings are found throughout. It is perched discreetly at the end of a treelined, gated driveway, offering discretion as well as close proximity to Notting Hill’s world-class restaurants. The boutiques of Westbourne Grove and the surrounding area are also located moments away. The house is conveniently located near Notting Hill Gate Underground Station, offering excellent connectivity to Central London.






