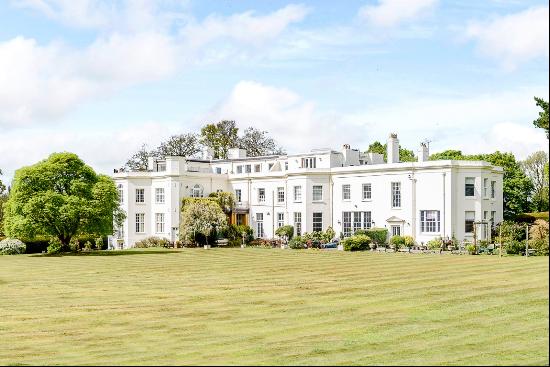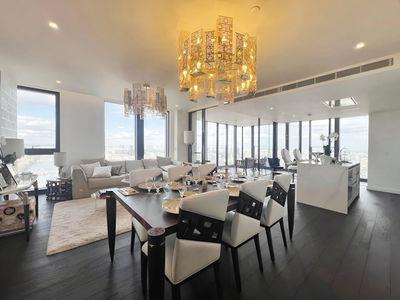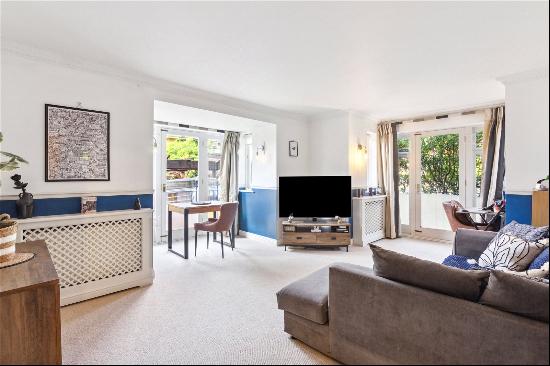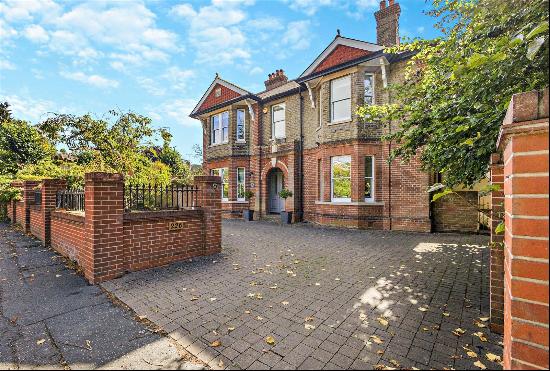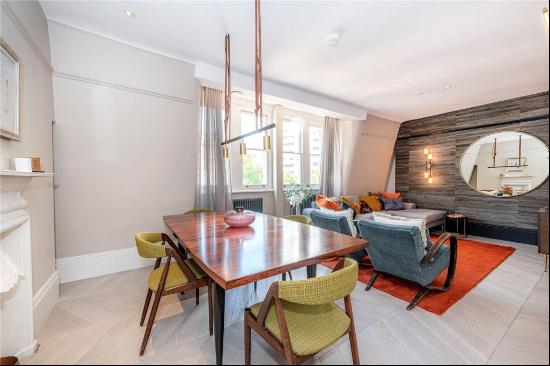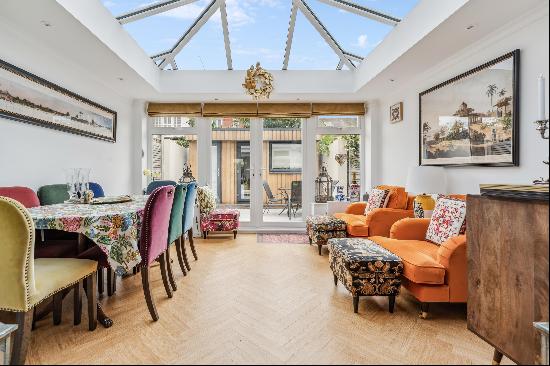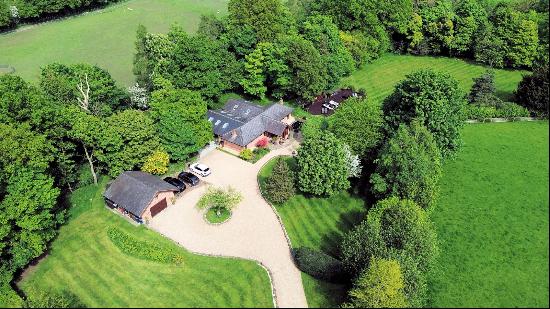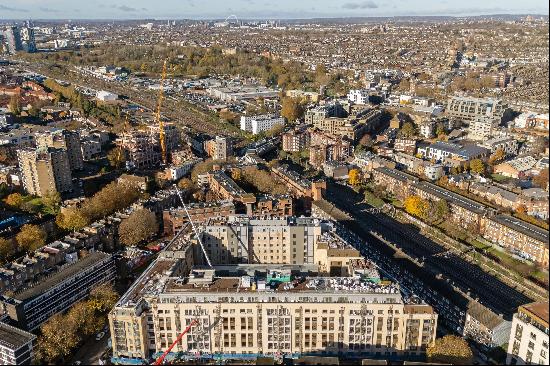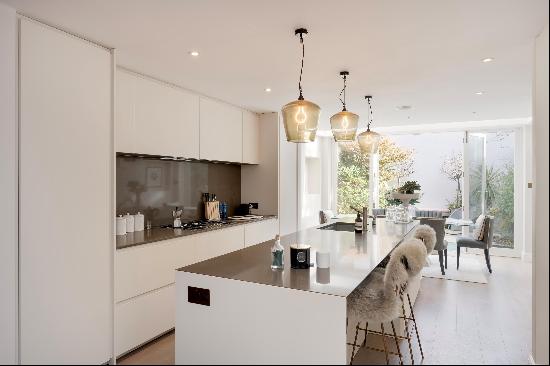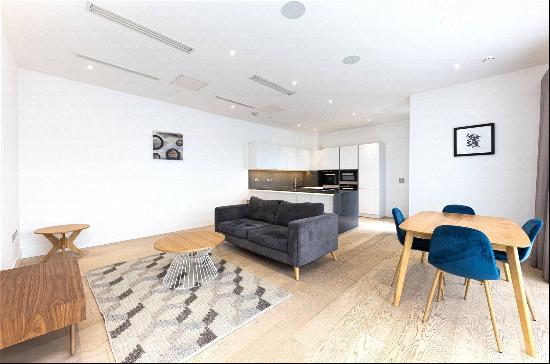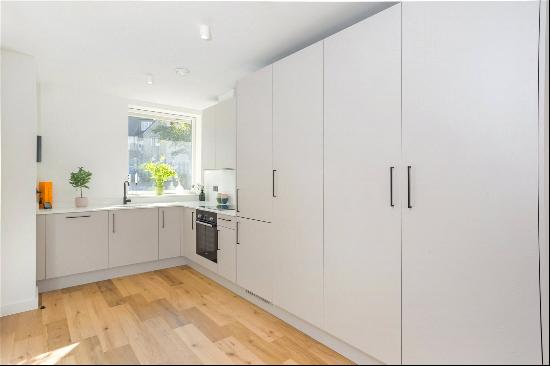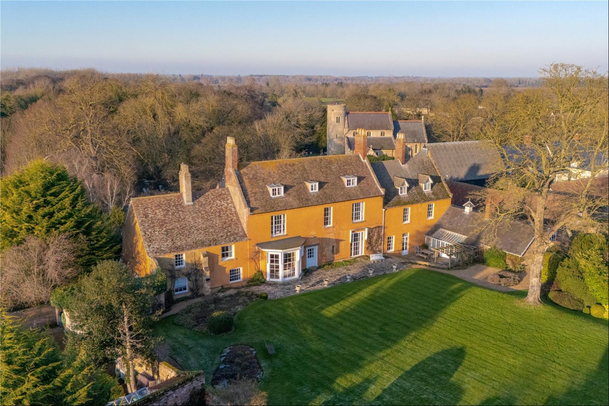
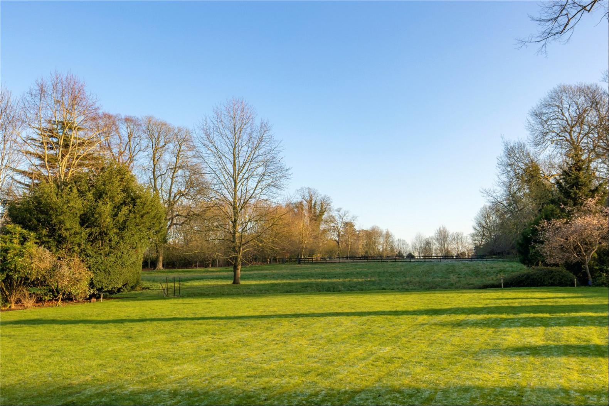




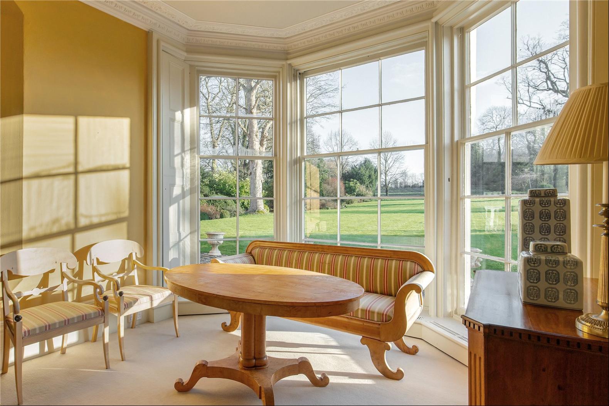

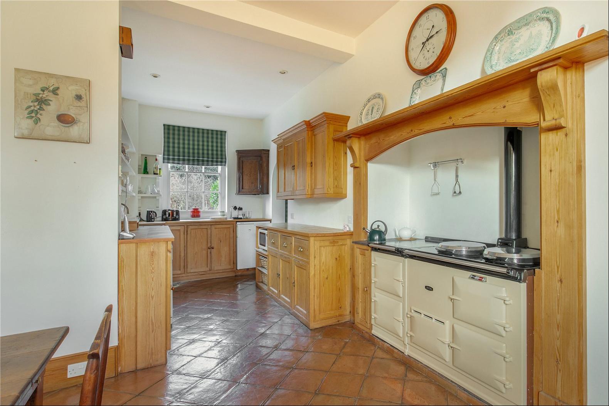

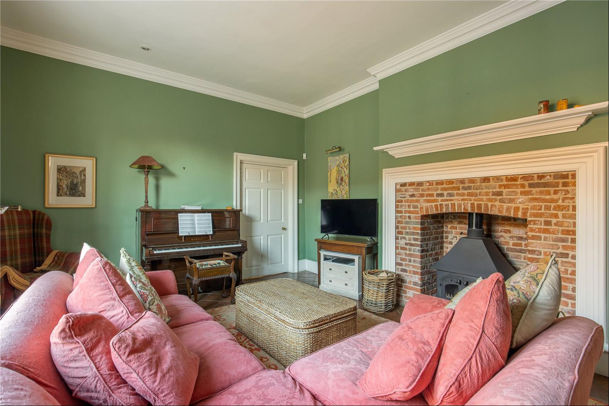
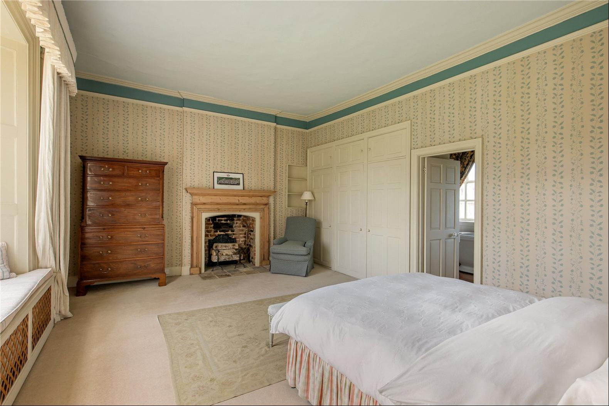


- For Sale
- Guided Price: GBP 2,750,000
- Build Size: 8,190 ft2
- Property Type: Single Family Home
- Bedroom: 13
Location
Snailwell is a small village located approximately 4km from Newmarket, the home of British horse racing and 15.5 miles from the historic city of Cambridge.
For schooling, Snailwell comes under the catchment for Fordham CofE Primary School and Soham Village College, with further independent schooling available in Cambridge including The Perse, St Faiths and The Leys to name a few.
For the commuter, Newmarket train station is 3.3 miles away with regular services into Cambridge which in turn provides services into London Kings Cross and Liverpool Street and beyond. Snailwell is well placed for the A14 which grants access to the east towards Bury St Edmunds (17.4 miles) and to the west to the A1 and the A11/M11 towards London and Stansted Airport.
The village is home to St Peter's Church and The George and Dragon Pub, with further recreational and cultural amenities available in Newmarket including the July Course and Rowley Mile Course and a variety of everyday shopping facilities. Cambridge also provides a wide array of activities including punting on the river Cam and the Fitzwilliam Museum.
All distances and times are approximate.
Description
The Old Rectory is a handsome and historically significant period country home set within approximately 7.68 acres of stunning gardens and paddocks. Believed to date back in part to before the Norman Conquest, this impressive property is Listed Grade II* as being of historical and architectural interest.
This handsome and versatile residence offers a rare opportunity to own a property of exceptional character, set within mature, private grounds, and complemented by secondary accommodation in the form of both its attached and coach house cottages.
The principal central part of the house is Georgian with an impressive reception hall and sweeping staircase within which many period features remain including deep sash windows with working shutters, intricate cornicing, stone and wooden flooring and ornate fireplaces - all of which contribute to its exceptional elegance, charm and character.
The main house provides spacious accommodation with generous, well-proportioned reception spaces - ideal for entertaining.
Either side of the grand reception hall are the drawing room and dining room. The former with an open fireplace and bay window to the rear and the latter being double aspect and providing access to the rest of the ground floor rooms.
Beyond the Aga kitchen/dining room there is a sitting room with access to a utility/pantry and a garden room beyond the rear hall (which provides convenient side access to the cobbled courtyard) together with a second cloakroom (the first being approached form the reception hall) and a boot/boiler room.
An intriguing cellar (with two access points and barrel vaulted wine cellar) provides additional storage.
The first floor offers well-appointed bedroom accommodation from two staircases. The principal suite incorporates an en suite bathroom and an adjoining study/nursery/dressing room.
There is a guest bedroom with adjacent bathroom together with two further bedrooms from the secondary staircase, a family bathroom and a shower room.
The second floor offers exceptional versatility with five additional rooms from two separate access points– three (including an en suite bathroom) are approached from the /dressing room of the principal suite and two more from a second staircase with cloakroom and small kitchenette.
These five rooms have been used as either bedrooms or a hobbies room but provide potential office spaces or further guest accommodation as required.
Attached to one side of the main house is an independently accessed three storey cottage which provides potential for secondary accommodation with a kitchen/breakfast room, sitting/dining room, up to four bedrooms and two bathrooms over the upper two floors. In addition, there is a converted "coach house" cottage with independent calor gas central heating and a kitchen, cloakroom, sitting/dining room, two bedrooms, and a bathroom.
The property also features a wonderful variety of useful outbuildings including three garages which are attached to the Coach House cottage, a barn/machine store, stables, a tack room, feed store, kennels, an aviary and a Grade II listed 18th-century dovecote.
The mature gardens are an absolute delight with a terrace beside the house (part sunken beside the kitchen and garden rooms) leading to formal lawns to the south and southeast with a meadow and paddocks beyond the ha-ha. A secluded walled vegetable garden and adjacent formal garden with clipped hedging add further appeal, creating a pleasing variety of spaces to relax.
Snailwell is a small village located approximately 4km from Newmarket, the home of British horse racing and 15.5 miles from the historic city of Cambridge.
For schooling, Snailwell comes under the catchment for Fordham CofE Primary School and Soham Village College, with further independent schooling available in Cambridge including The Perse, St Faiths and The Leys to name a few.
For the commuter, Newmarket train station is 3.3 miles away with regular services into Cambridge which in turn provides services into London Kings Cross and Liverpool Street and beyond. Snailwell is well placed for the A14 which grants access to the east towards Bury St Edmunds (17.4 miles) and to the west to the A1 and the A11/M11 towards London and Stansted Airport.
The village is home to St Peter's Church and The George and Dragon Pub, with further recreational and cultural amenities available in Newmarket including the July Course and Rowley Mile Course and a variety of everyday shopping facilities. Cambridge also provides a wide array of activities including punting on the river Cam and the Fitzwilliam Museum.
All distances and times are approximate.
Description
The Old Rectory is a handsome and historically significant period country home set within approximately 7.68 acres of stunning gardens and paddocks. Believed to date back in part to before the Norman Conquest, this impressive property is Listed Grade II* as being of historical and architectural interest.
This handsome and versatile residence offers a rare opportunity to own a property of exceptional character, set within mature, private grounds, and complemented by secondary accommodation in the form of both its attached and coach house cottages.
The principal central part of the house is Georgian with an impressive reception hall and sweeping staircase within which many period features remain including deep sash windows with working shutters, intricate cornicing, stone and wooden flooring and ornate fireplaces - all of which contribute to its exceptional elegance, charm and character.
The main house provides spacious accommodation with generous, well-proportioned reception spaces - ideal for entertaining.
Either side of the grand reception hall are the drawing room and dining room. The former with an open fireplace and bay window to the rear and the latter being double aspect and providing access to the rest of the ground floor rooms.
Beyond the Aga kitchen/dining room there is a sitting room with access to a utility/pantry and a garden room beyond the rear hall (which provides convenient side access to the cobbled courtyard) together with a second cloakroom (the first being approached form the reception hall) and a boot/boiler room.
An intriguing cellar (with two access points and barrel vaulted wine cellar) provides additional storage.
The first floor offers well-appointed bedroom accommodation from two staircases. The principal suite incorporates an en suite bathroom and an adjoining study/nursery/dressing room.
There is a guest bedroom with adjacent bathroom together with two further bedrooms from the secondary staircase, a family bathroom and a shower room.
The second floor offers exceptional versatility with five additional rooms from two separate access points– three (including an en suite bathroom) are approached from the /dressing room of the principal suite and two more from a second staircase with cloakroom and small kitchenette.
These five rooms have been used as either bedrooms or a hobbies room but provide potential office spaces or further guest accommodation as required.
Attached to one side of the main house is an independently accessed three storey cottage which provides potential for secondary accommodation with a kitchen/breakfast room, sitting/dining room, up to four bedrooms and two bathrooms over the upper two floors. In addition, there is a converted "coach house" cottage with independent calor gas central heating and a kitchen, cloakroom, sitting/dining room, two bedrooms, and a bathroom.
The property also features a wonderful variety of useful outbuildings including three garages which are attached to the Coach House cottage, a barn/machine store, stables, a tack room, feed store, kennels, an aviary and a Grade II listed 18th-century dovecote.
The mature gardens are an absolute delight with a terrace beside the house (part sunken beside the kitchen and garden rooms) leading to formal lawns to the south and southeast with a meadow and paddocks beyond the ha-ha. A secluded walled vegetable garden and adjacent formal garden with clipped hedging add further appeal, creating a pleasing variety of spaces to relax.








